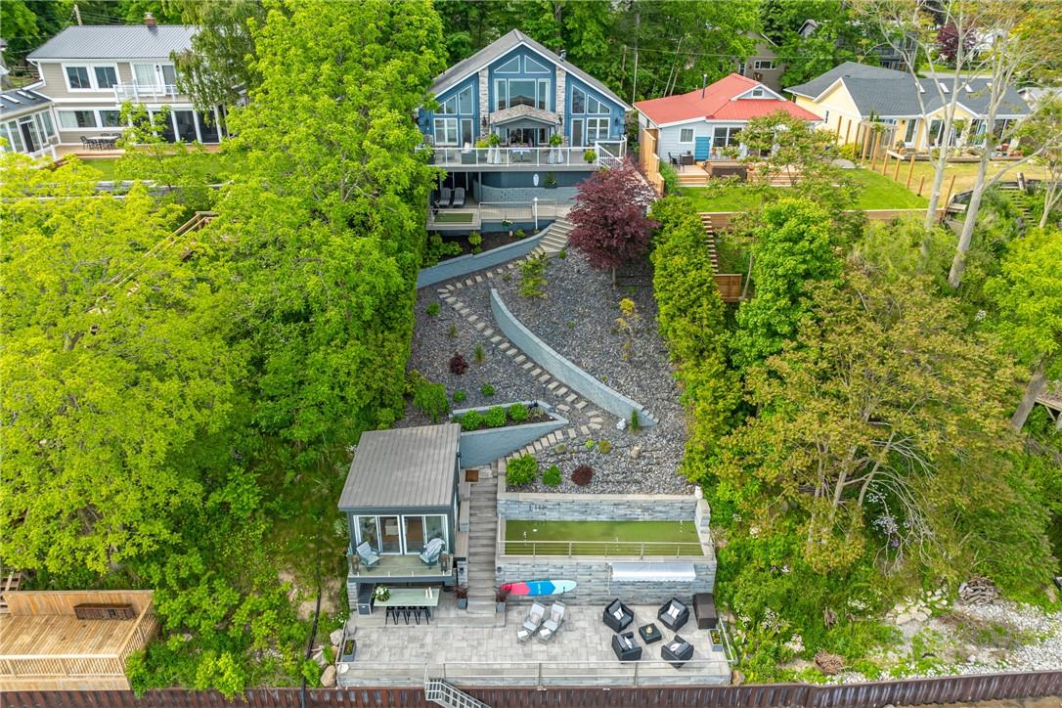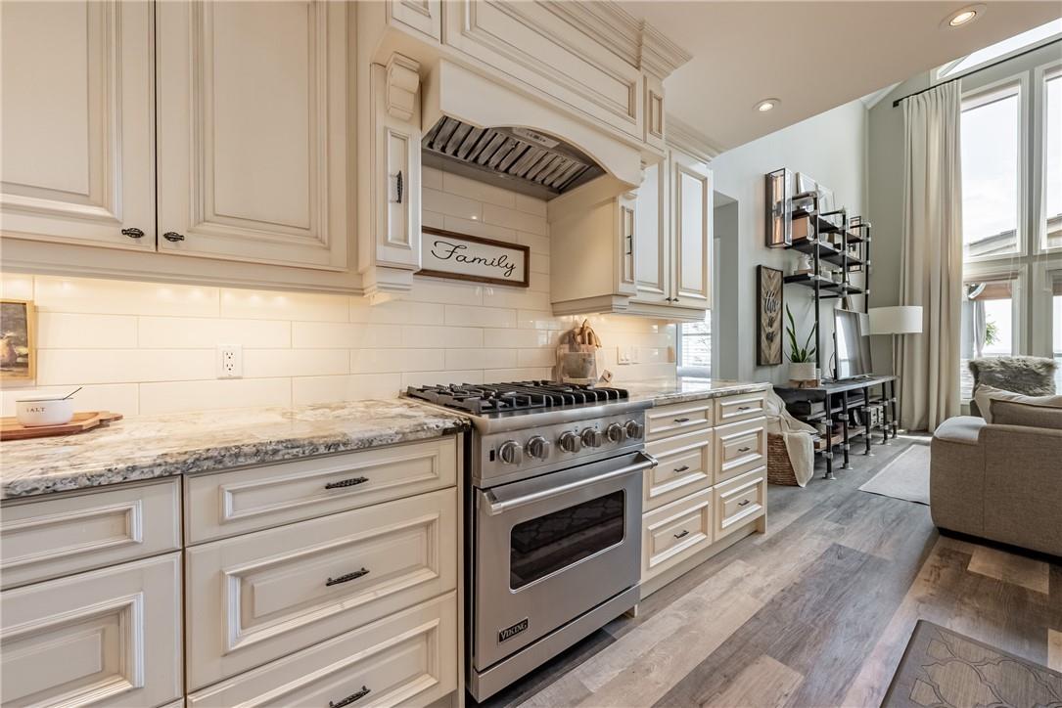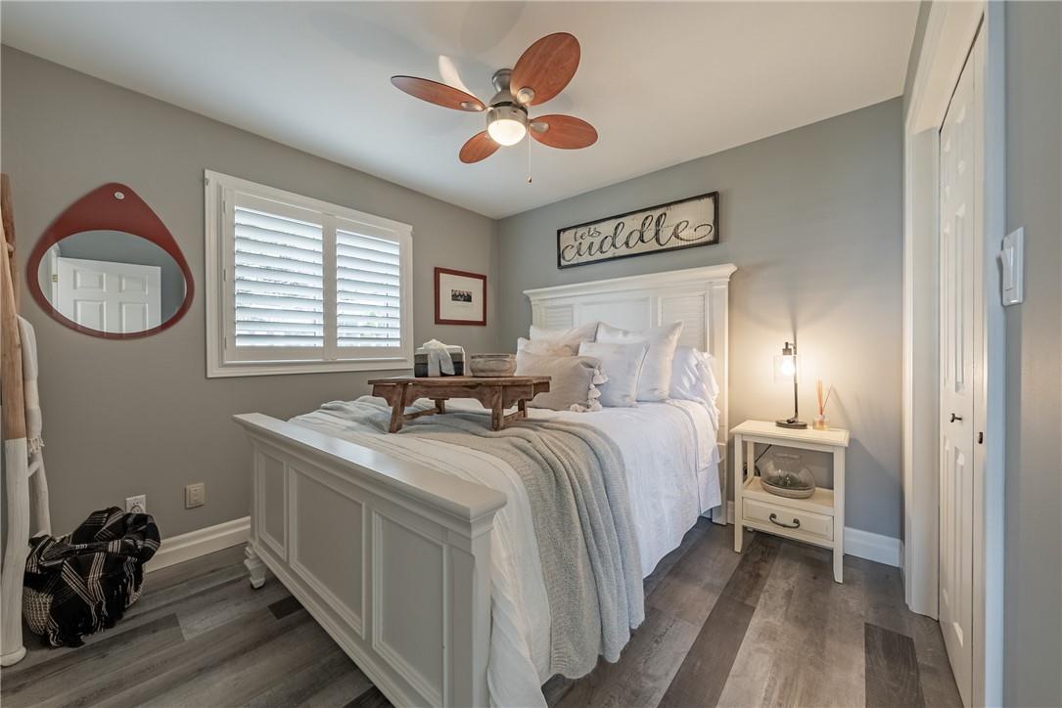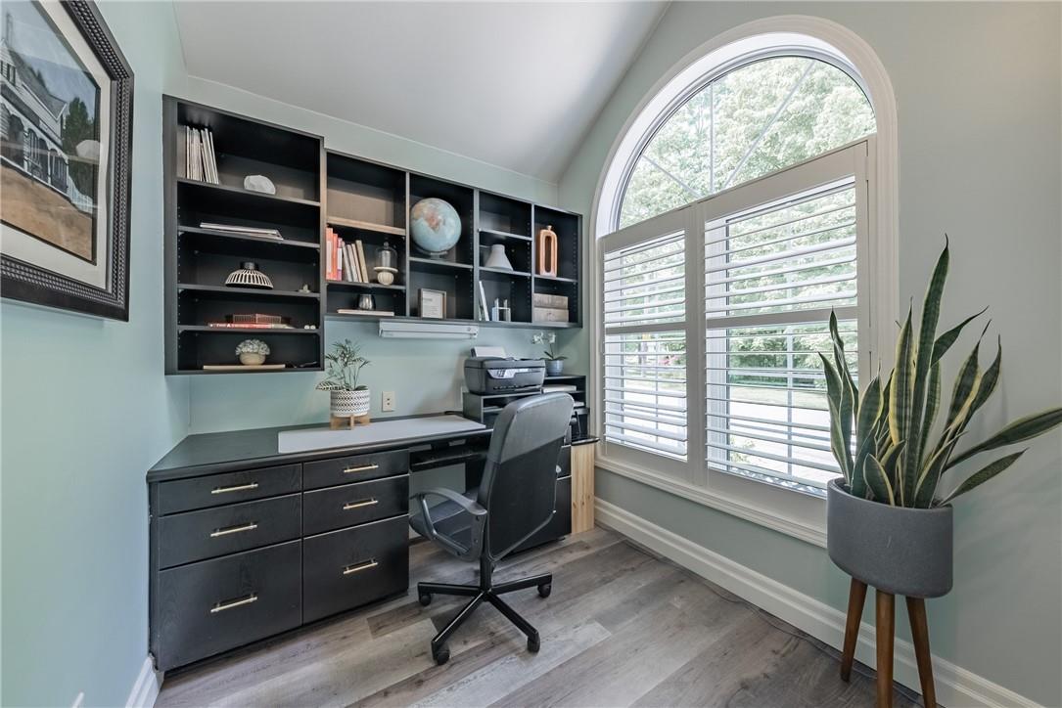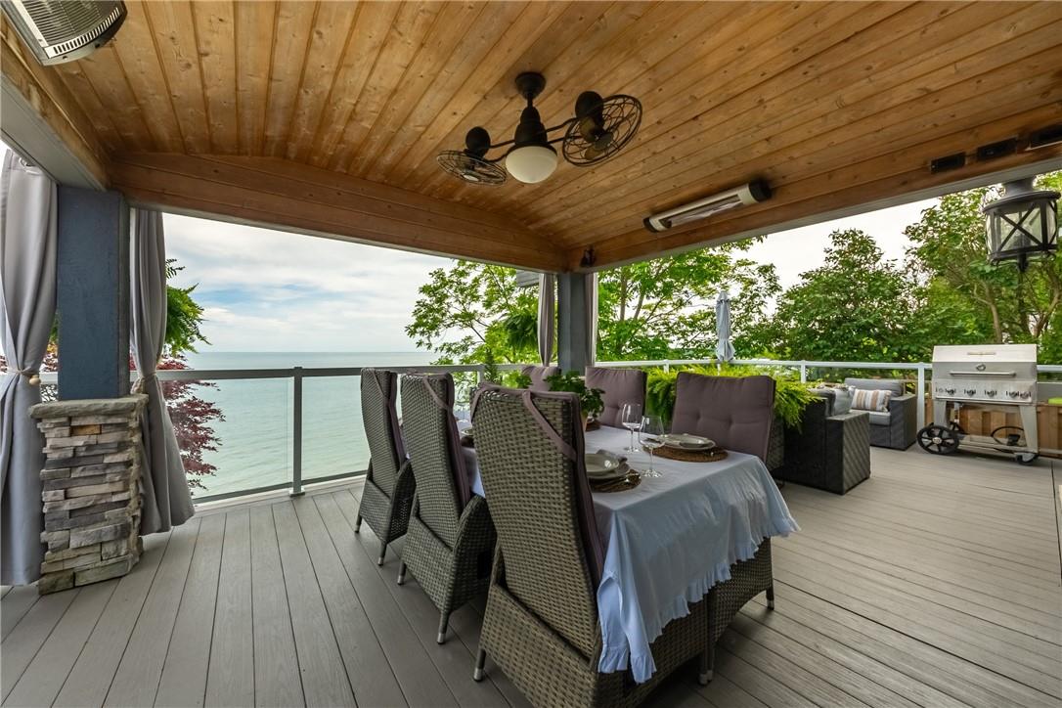2017 Maple Boulevard Port Dover, Ontario N0A 1N0
$2,200,000
Welcome to your dream haven in Port Dover, ON! This 4-bed, 3.5 bath home offers an abundance of opportunity and a beautifully landscaped backyard with endless entertainment options. This charming home features an in-law kitchen downstairs, perfect for guests or multi-generational living. With a walk-out entrance, it offers convenience and versatility. The spacious interior boasts cozy bedrooms, an oversized chefs kitchen and gorgeous vaulted ceilings upstairs. Step into the backyard and discover a world of entertainment. Relax in multiple sitting areas, indulge in the hot tub, have company enjoy the lower level bar, or participate in friendly competition on the driving mat and putting green. The bunkie offers additional space for guests or your own creative pursuits. But the highlight is the private lake access. Spend your days on the beach, swimming, kayaking, or paddle-boarding. This property is your gateway to a waterfront lifestyle. Live every day like a vacation in this idyllic retreat. Contact us for a private showing and experience waterfront living at its finest. (id:47594)
Property Details
| MLS® Number | H4195999 |
| Property Type | Single Family |
| AmenitiesNearBy | Golf Course, Marina |
| EquipmentType | Water Heater |
| Features | Golf Course/parkland, Beach, Double Width Or More Driveway, Sump Pump, Automatic Garage Door Opener, In-law Suite |
| ParkingSpaceTotal | 3 |
| RentalEquipmentType | Water Heater |
| WaterFrontType | Waterfront |
Building
| BathroomTotal | 4 |
| BedroomsAboveGround | 2 |
| BedroomsBelowGround | 2 |
| BedroomsTotal | 4 |
| Appliances | Central Vacuum, Dishwasher, Dryer, Microwave, Refrigerator, Stove, Water Softener, Washer, Hot Tub, Oven, Window Coverings |
| BasementDevelopment | Finished |
| BasementType | Full (finished) |
| ConstructionStyleAttachment | Detached |
| CoolingType | Central Air Conditioning |
| ExteriorFinish | Brick, Stucco |
| FoundationType | Poured Concrete |
| HalfBathTotal | 1 |
| HeatingFuel | Natural Gas |
| HeatingType | Forced Air |
| SizeExterior | 2532 Sqft |
| SizeInterior | 2532 Sqft |
| Type | House |
| UtilityWater | Municipal Water |
Parking
| Attached Garage |
Land
| AccessType | Water Access |
| Acreage | No |
| LandAmenities | Golf Course, Marina |
| Sewer | Municipal Sewage System |
| SizeDepth | 174 Ft |
| SizeFrontage | 51 Ft |
| SizeIrregular | 51.55 X 174.22 |
| SizeTotalText | 51.55 X 174.22|under 1/2 Acre |
| SoilType | Clay |
Rooms
| Level | Type | Length | Width | Dimensions |
|---|---|---|---|---|
| Second Level | 2pc Bathroom | 5' 5'' x 4' 11'' | ||
| Second Level | Storage | 6' 2'' x 30' 6'' | ||
| Second Level | Family Room | 16' '' x 18' 3'' | ||
| Second Level | Storage | 20' 1'' x 20' 4'' | ||
| Basement | Storage | 13' 4'' x 14' 3'' | ||
| Basement | 3pc Bathroom | 11' 3'' x 11' 10'' | ||
| Basement | Eat In Kitchen | 11' 3'' x 11' 9'' | ||
| Basement | Recreation Room | 28' 0'' x 34' 10'' | ||
| Basement | Bedroom | 11' 4'' x 12' 10'' | ||
| Basement | Bedroom | 11' 4'' x 13' 9'' | ||
| Ground Level | Office | 7' 9'' x 7' 2'' | ||
| Ground Level | Foyer | 5' 9'' x 17' 1'' | ||
| Ground Level | Laundry Room | 8' 8'' x 11' 10'' | ||
| Ground Level | Bedroom | 12' 2'' x 9' 9'' | ||
| Ground Level | 4pc Bathroom | 8' '' x 8' 11'' | ||
| Ground Level | Dining Room | 12' 2'' x 10' 11'' | ||
| Ground Level | Kitchen | 15' 11'' x 14' 1'' | ||
| Ground Level | Living Room | 16' '' x 16' 4'' | ||
| Ground Level | 4pc Ensuite Bath | 12' 2'' x 8' 10'' | ||
| Ground Level | Primary Bedroom | 12' 1'' x 14' 11'' |
https://www.realtor.ca/real-estate/27000656/2017-maple-boulevard-port-dover
Interested?
Contact us for more information
Josh Cull-Hewitt
Salesperson
#101-325 Winterberry Drive
Stoney Creek, Ontario L8J 0B6
Paul Dishke
Salesperson
325 Winterberry Dr Unit 4b
Stoney Creek, Ontario L8J 0B6

