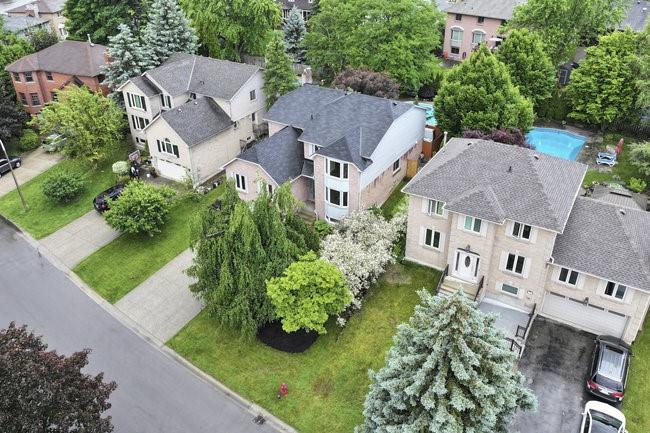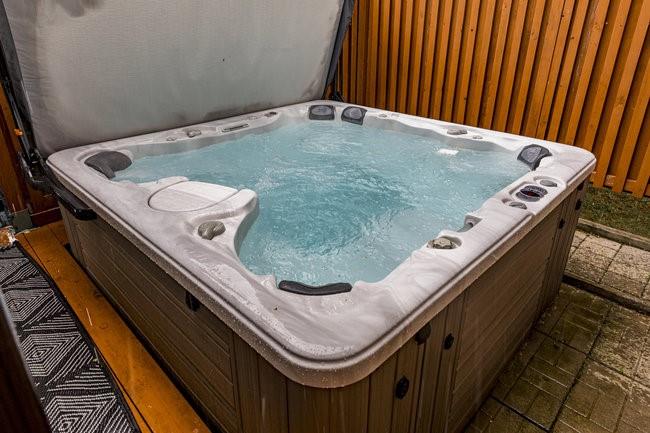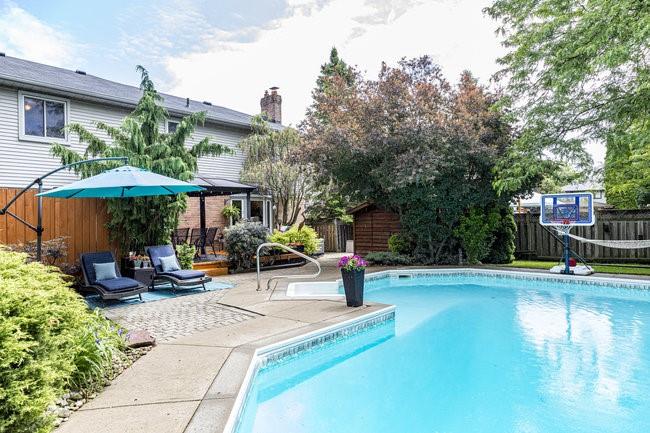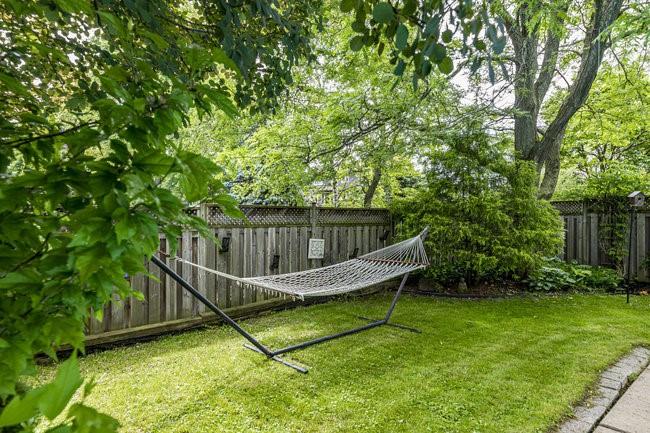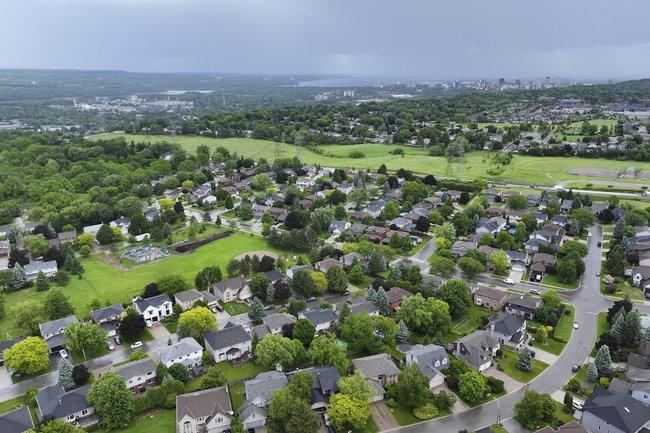203 Bluebell Crescent Ancaster, Ontario L9K 1B9
$1,475,000
Welcome to 203 Bluebell Crescent, nestled in the heart of Ancaster's highly sought-after Scenic Woods community. This stunning home offers over 3,200 square feet of meticulously maintained living space, designed for both comfort and style. As you step inside, you'll be greeted by new engineered waterproof hrdwd flooring on the main level and a newly renovated kitchen that is sure to impress. The high ceilings and abundant natural light create an inviting and airy atmosphere throughout the home. The property boasts four generously sized bedrooms, including a large primary suite with a walk-in closet and a beautifully appointed en suite bathroom. Each bedroom offers ample space and storage, perfect for a growing family or guests. The backyard is a true oasis, in-ground pool, hot tub, and a powder room in the pool shed. It's an ideal setting for entertaining or relaxing in your private sanctuary. The beautiful landscaping and aggregated driveway enhance the home's great curb appeal. Located on a quiet crescent, this home is part of a strong, welcoming community. You'll be close to parks, trails, and a conservation area, perfect for outdoor enthusiasts. All essential amenities are within easy reach, and the convenient proximity to The Linc and the hwy makes commuting a breeze. Experience the perfect blend of luxury, comfort, and community at 203 Bluebell Crescent. Don't miss the opportunity to make this exceptional property your new home. Newer furnace, A/C and HWT all owned. RSA (id:47594)
Property Details
| MLS® Number | H4196289 |
| Property Type | Single Family |
| AmenitiesNearBy | Public Transit, Schools |
| CommunityFeatures | Quiet Area |
| EquipmentType | None |
| Features | Park Setting, Park/reserve, Double Width Or More Driveway, Paved Driveway, Automatic Garage Door Opener |
| ParkingSpaceTotal | 6 |
| PoolType | Inground Pool |
| RentalEquipmentType | None |
Building
| BathroomTotal | 4 |
| BedroomsAboveGround | 4 |
| BedroomsBelowGround | 1 |
| BedroomsTotal | 5 |
| Appliances | Dishwasher, Dryer, Refrigerator, Stove, Washer & Dryer, Hot Tub |
| ArchitecturalStyle | 2 Level |
| BasementDevelopment | Finished |
| BasementType | Full (finished) |
| ConstructedDate | 1987 |
| ConstructionStyleAttachment | Detached |
| CoolingType | Central Air Conditioning |
| ExteriorFinish | Aluminum Siding, Brick |
| FoundationType | Poured Concrete |
| HalfBathTotal | 1 |
| HeatingFuel | Natural Gas |
| HeatingType | Forced Air |
| StoriesTotal | 2 |
| SizeExterior | 3225 Sqft |
| SizeInterior | 3225 Sqft |
| Type | House |
| UtilityWater | Municipal Water |
Parking
| Attached Garage |
Land
| Acreage | No |
| LandAmenities | Public Transit, Schools |
| Sewer | Municipal Sewage System |
| SizeDepth | 142 Ft |
| SizeFrontage | 62 Ft |
| SizeIrregular | 62.34 X 142.27 |
| SizeTotalText | 62.34 X 142.27|under 1/2 Acre |
Rooms
| Level | Type | Length | Width | Dimensions |
|---|---|---|---|---|
| Second Level | 5pc Bathroom | 7' 11'' x 9' 7'' | ||
| Second Level | Bedroom | 11' 2'' x 12' 11'' | ||
| Second Level | Bedroom | 13' 6'' x 13' 7'' | ||
| Second Level | Bedroom | 13' 6'' x 15' 8'' | ||
| Second Level | 5pc Ensuite Bath | 11' 7'' x 11' 7'' | ||
| Second Level | Primary Bedroom | 12' 5'' x 26' 5'' | ||
| Basement | Exercise Room | 12' 9'' x 16' 4'' | ||
| Basement | Utility Room | 21' 7'' x 12' 6'' | ||
| Basement | 4pc Bathroom | 9' 5'' x 6' '' | ||
| Basement | Bedroom | 11' 6'' x 12' 6'' | ||
| Basement | Recreation Room | 11' 7'' x 28' 7'' | ||
| Ground Level | Laundry Room | 13' 1'' x 7' 1'' | ||
| Ground Level | 2pc Bathroom | 4' 11'' x 6' 7'' | ||
| Ground Level | Great Room | 17' 11'' x 19' 10'' | ||
| Ground Level | Family Room | 17' 9'' x 14' 10'' | ||
| Ground Level | Eat In Kitchen | 19' 3'' x 12' 6'' | ||
| Ground Level | Dining Room | 12' '' x 12' 5'' | ||
| Ground Level | Living Room | 12' '' x 15' 11'' |
https://www.realtor.ca/real-estate/27024169/203-bluebell-crescent-ancaster
Interested?
Contact us for more information
Tricia Taffs
Salesperson
109 Portia Drive Unit 4b
Ancaster, Ontario L9G 0E8


