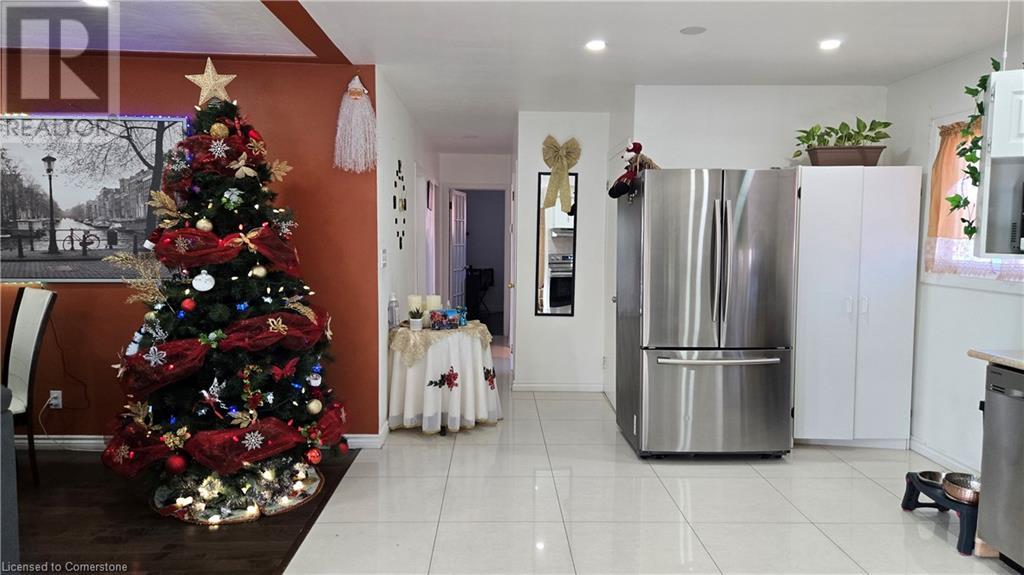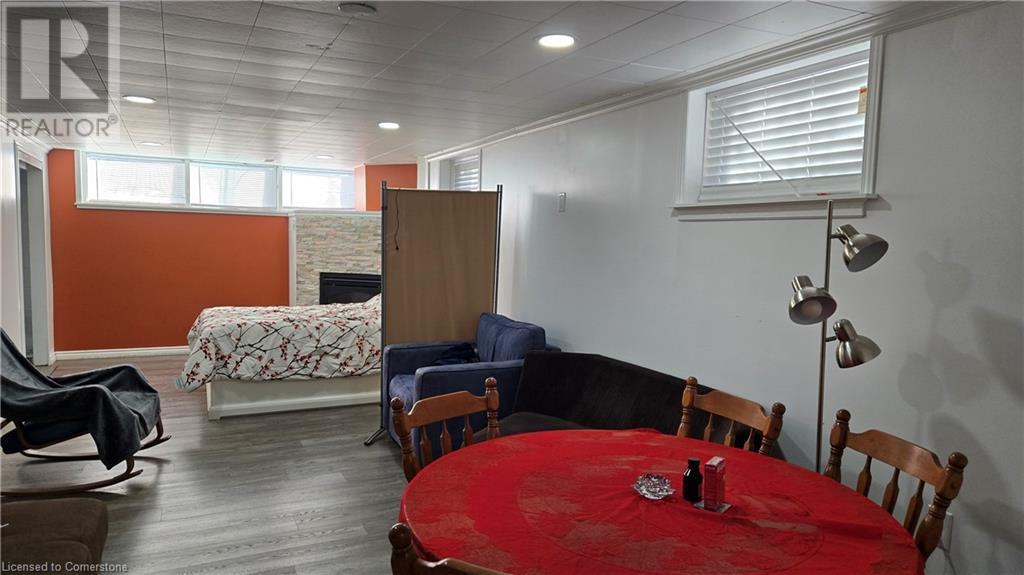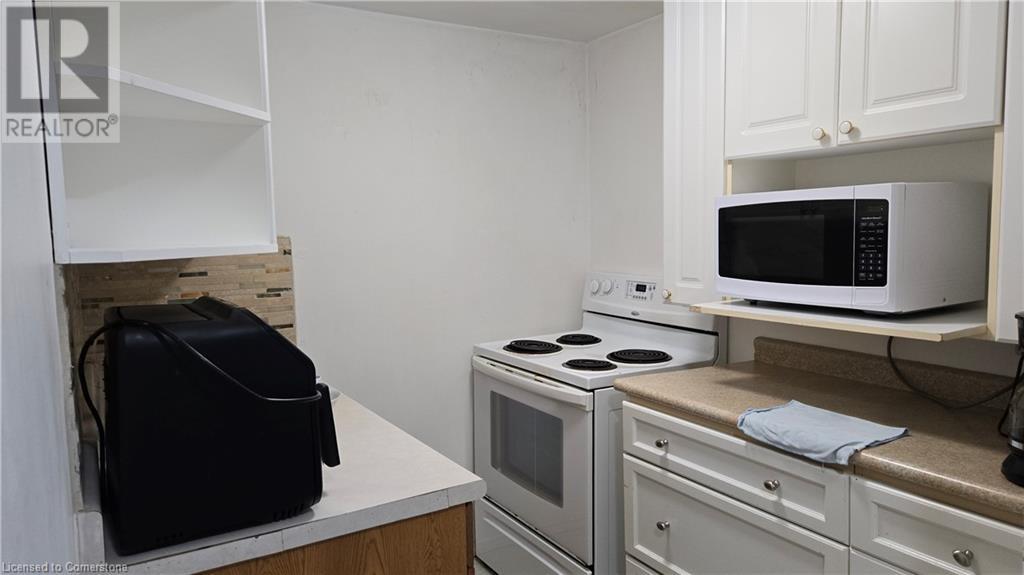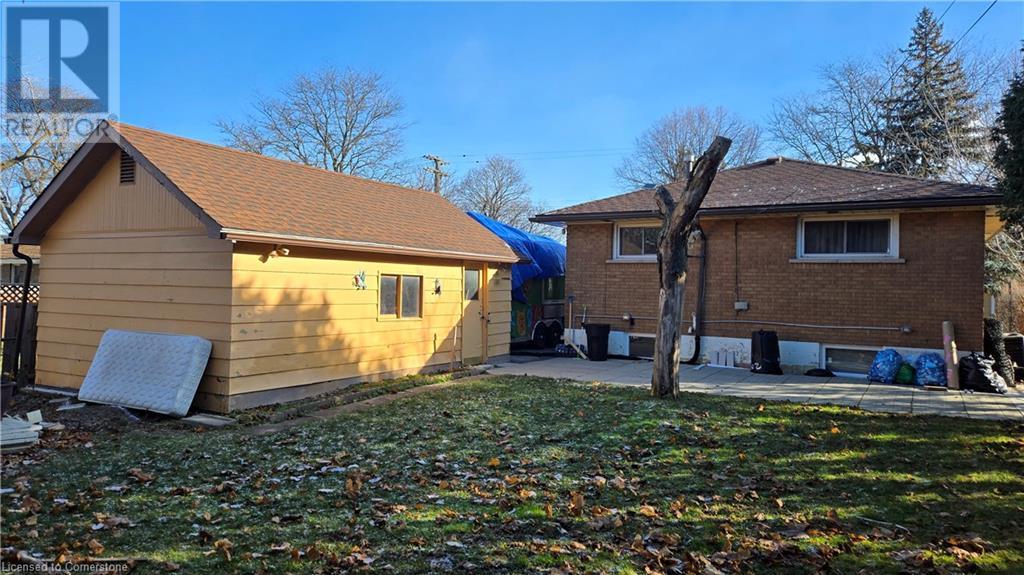208 West 19th Street Hamilton, Ontario L9C 4J2
$849,999
Welcome to 208 West 19th Street in Hamilton! This 3 + 1 bedroom detached residence sits on a spacious 50x120 ft lot, offering ample space for outdoor enjoyment. The main floor boasts beautiful ceramic and hardwood floors, creating a warm and inviting atmosphere. Abundant natural light, pot lights, and an open-concept layout enhance the spacious feel. Three generous bedrooms and a full bathroom provide comfortable living quarters. A convenient side entrance adds versatility to the home. The basement offers additional living space with a fourth bedroom, a second bathroom, a kitchen, a family room, and plenty of storage options. The property features a driveway that can accommodate at least 4 cars, providing ample parking space. Located in the desirable West Mountain neighborhood, this home is close to a variety of amenities, public transportation, and just minutes from the highway. (id:47594)
Property Details
| MLS® Number | 40685434 |
| Property Type | Single Family |
| Amenities Near By | Hospital, Park, Public Transit, Schools |
| Community Features | Quiet Area |
| Equipment Type | Water Heater |
| Features | Paved Driveway |
| Parking Space Total | 5 |
| Rental Equipment Type | Water Heater |
Building
| Bathroom Total | 2 |
| Bedrooms Above Ground | 3 |
| Bedrooms Below Ground | 1 |
| Bedrooms Total | 4 |
| Architectural Style | Bungalow |
| Basement Development | Finished |
| Basement Type | Full (finished) |
| Constructed Date | 1963 |
| Construction Style Attachment | Detached |
| Cooling Type | Central Air Conditioning |
| Exterior Finish | Brick, Other |
| Foundation Type | Block |
| Heating Fuel | Natural Gas |
| Heating Type | Forced Air |
| Stories Total | 1 |
| Size Interior | 1,925 Ft2 |
| Type | House |
| Utility Water | Municipal Water |
Parking
| Detached Garage |
Land
| Acreage | No |
| Land Amenities | Hospital, Park, Public Transit, Schools |
| Sewer | Municipal Sewage System |
| Size Depth | 120 Ft |
| Size Frontage | 50 Ft |
| Size Total Text | Under 1/2 Acre |
| Zoning Description | C |
Rooms
| Level | Type | Length | Width | Dimensions |
|---|---|---|---|---|
| Basement | Laundry Room | Measurements not available | ||
| Basement | Utility Room | Measurements not available | ||
| Basement | 3pc Bathroom | Measurements not available | ||
| Basement | Bedroom | 12'5'' x 14'1'' | ||
| Basement | Recreation Room | Measurements not available | ||
| Main Level | 4pc Bathroom | Measurements not available | ||
| Main Level | Bedroom | 11'3'' x 8'9'' | ||
| Main Level | Bedroom | 11'6'' x 9'2'' | ||
| Main Level | Primary Bedroom | 12'3'' x 11'6'' | ||
| Main Level | Kitchen | 18'0'' x 11'6'' | ||
| Main Level | Living Room/dining Room | 17'4'' x 11'5'' |
https://www.realtor.ca/real-estate/27742030/208-west-19th-street-hamilton
Contact Us
Contact us for more information
Diego Balcazar Jimenez
Salesperson
(905) 297-4100
realintro.com/diegokarenrodrigobalcazar
www.facebook.com/teambalcazar
x.com/teambalcazar
Unit 101 1595 Upper James St.
Hamilton, Ontario L9B 0H7
(905) 575-5478
(905) 575-7217
www.remaxescarpment.com/
Rodrigo Balcazar
Salesperson
(905) 575-7217
http//www.balcazar.ca
www.facebook.com/teambalcazar
www.linkedin.com/in/teambalcazar
x.com/teambalcazar
Unit 101 1595 Upper James St.
Hamilton, Ontario L9B 0H7
(905) 575-5478
(905) 575-7217
www.remaxescarpment.com/





























