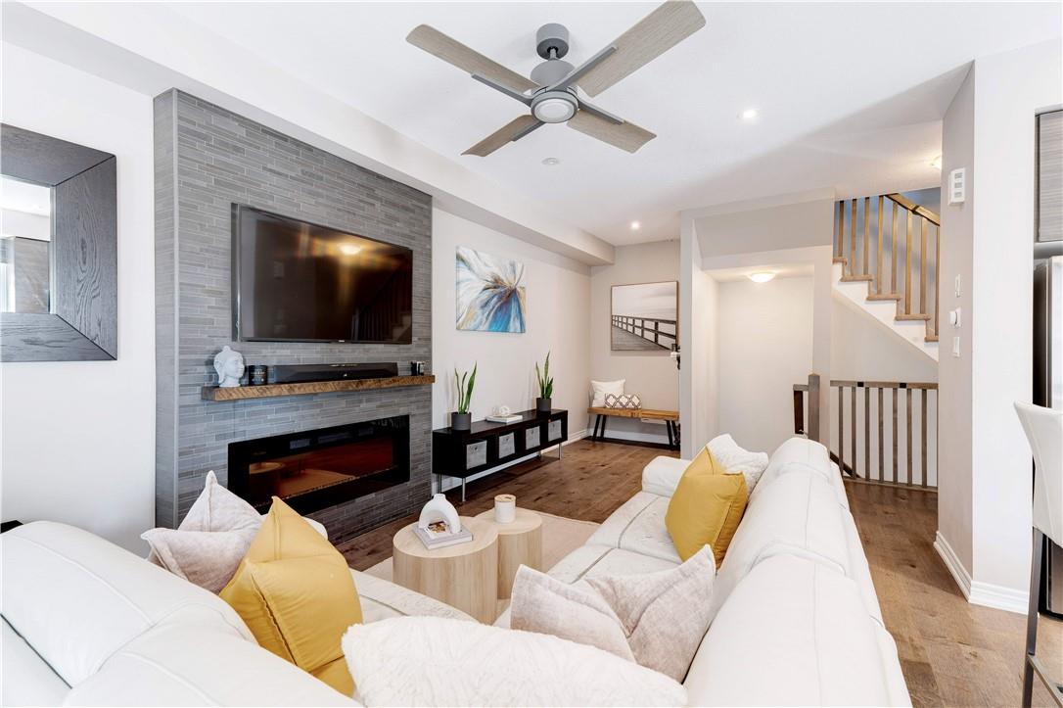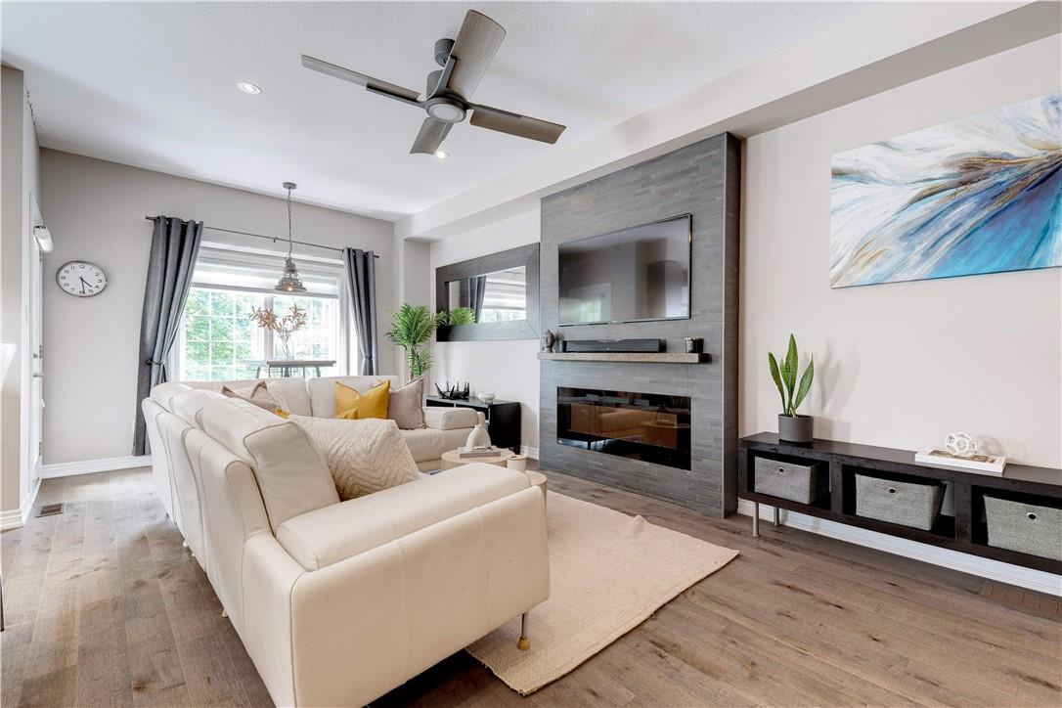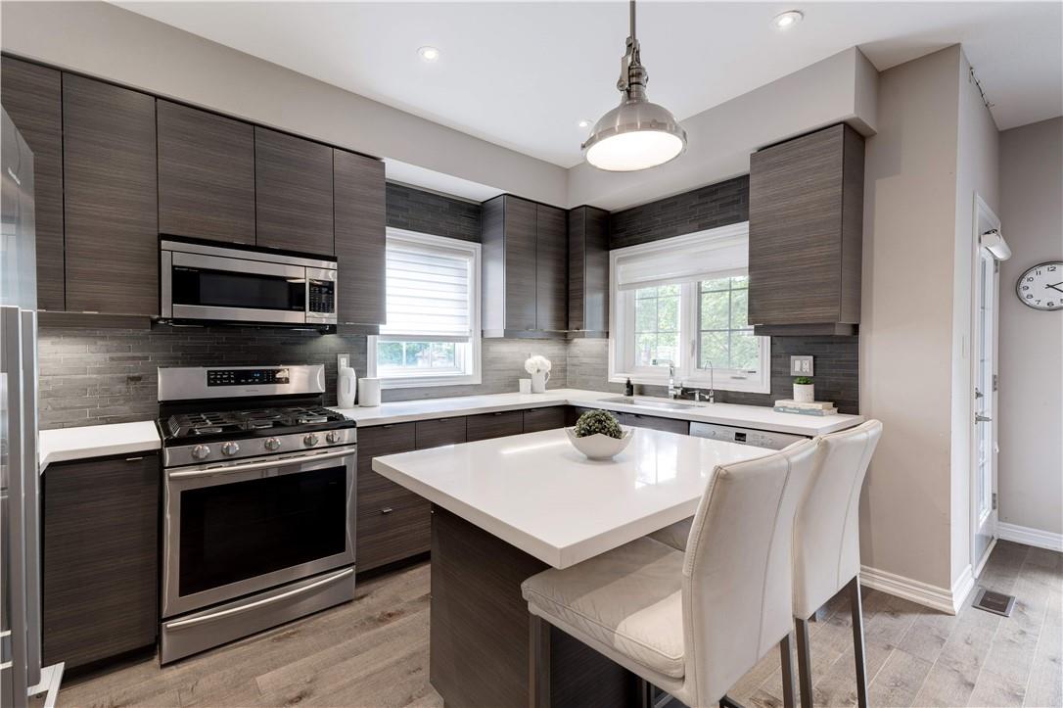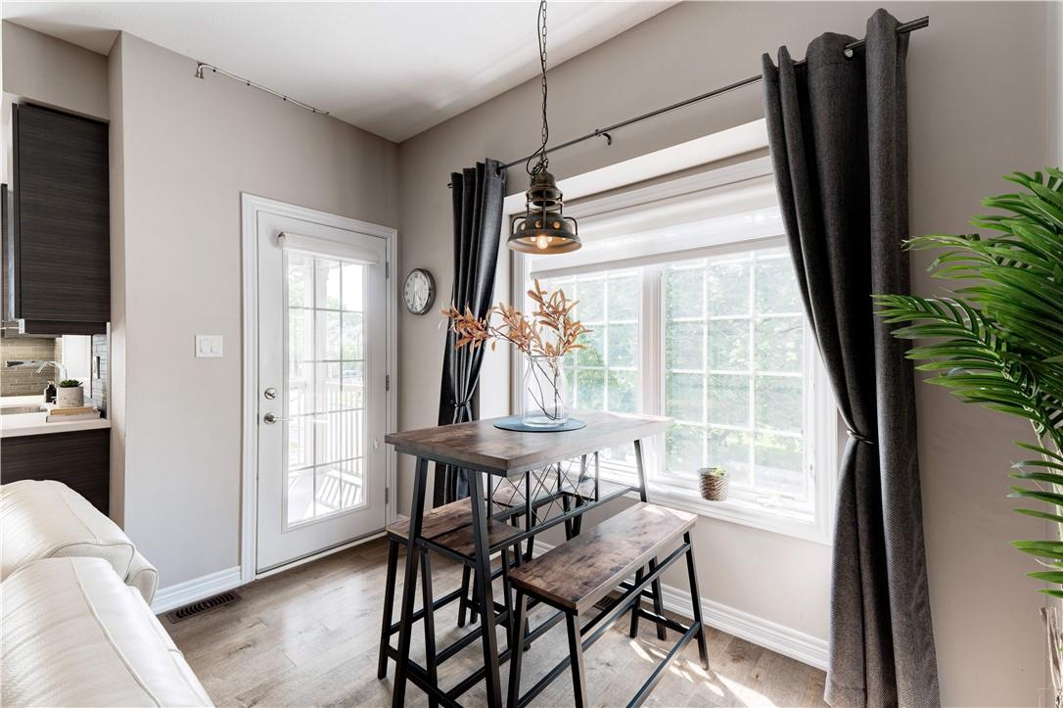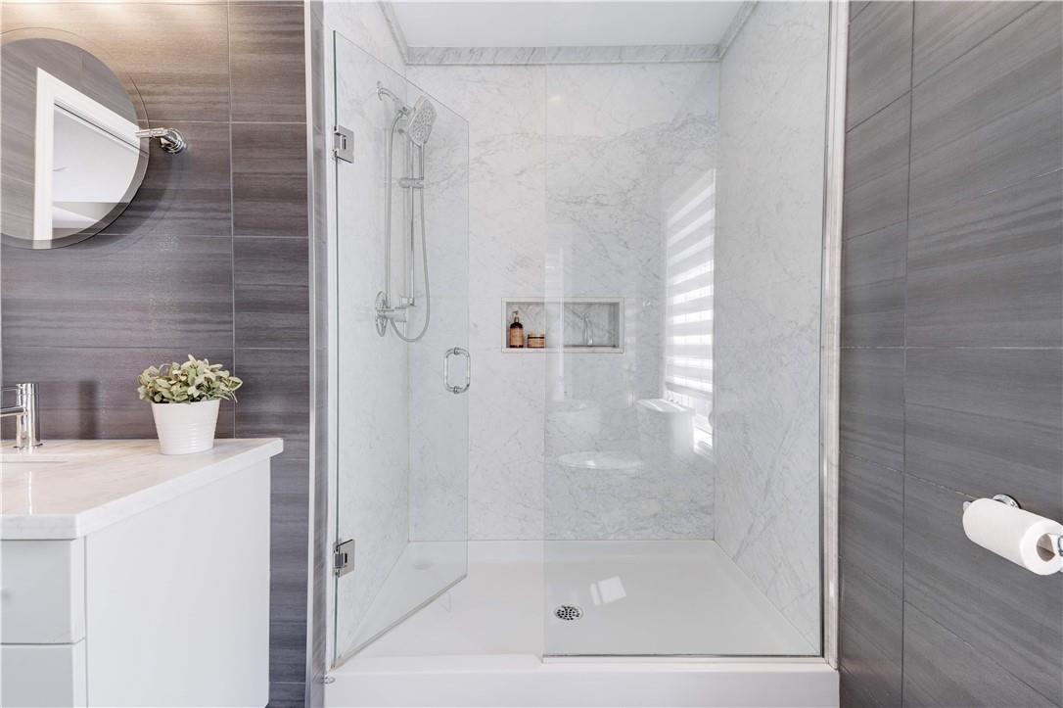2086 Ghent Avenue, Unit #37 Burlington, Ontario L7R 0E1
$945,000Maintenance,
$201 Monthly
Maintenance,
$201 MonthlyGorgeous three-storey townhome boasting 3 bedrooms & 3 full bathrooms. Nestled in a serene neighbourhood, this meticulously maintained residence offers an ideal blend of comfort and convenience. Upon entering, you are greeted by a spacious foyer leading you upstairs to the main living area. The stunning modern kitchen is a culinary delight, featuring sleek countertops, ample cabinetry, a breakfast area with walkout to the private balcony and a convenient centre island adjacent to the living room which includes a sleek gas fireplace. Upstairs, the master bedroom provides a peaceful retreat with its generous layout and ensuite bathroom, complete with a luxurious soaking tub and separate shower. The additional bedroom offers versatility for guests or a home office with easy access to a well-appointed full bathroom. Just minutes from Downtown Burlington, nearby attractions, schools & shopping this home offers the perfect mix of suburban tranquillity and urban convenience. (id:47594)
Property Details
| MLS® Number | H4200388 |
| Property Type | Single Family |
| AmenitiesNearBy | Hospital, Public Transit, Recreation, Schools |
| CommunityFeatures | Quiet Area, Community Centre |
| EquipmentType | None |
| Features | Park Setting, Park/reserve, Paved Driveway |
| ParkingSpaceTotal | 3 |
| RentalEquipmentType | None |
Building
| BathroomTotal | 3 |
| BedroomsAboveGround | 3 |
| BedroomsTotal | 3 |
| Appliances | Dishwasher, Dryer, Refrigerator, Stove, Washer |
| ArchitecturalStyle | 3 Level |
| BasementType | None |
| ConstructionStyleAttachment | Attached |
| CoolingType | Central Air Conditioning |
| ExteriorFinish | Brick, Stone |
| FoundationType | Poured Concrete |
| HeatingFuel | Natural Gas |
| HeatingType | Forced Air |
| StoriesTotal | 3 |
| SizeExterior | 1630 Sqft |
| SizeInterior | 1630 Sqft |
| Type | Row / Townhouse |
| UtilityWater | Municipal Water |
Parking
| Attached Garage |
Land
| Acreage | No |
| LandAmenities | Hospital, Public Transit, Recreation, Schools |
| Sewer | Municipal Sewage System |
| SizeIrregular | 0 X 0 |
| SizeTotalText | 0 X 0|under 1/2 Acre |
Rooms
| Level | Type | Length | Width | Dimensions |
|---|---|---|---|---|
| Second Level | 3pc Bathroom | Measurements not available | ||
| Second Level | Breakfast | 8' 2'' x 7' 0'' | ||
| Second Level | Kitchen | 8' 7'' x 13' 0'' | ||
| Second Level | Living Room | 11' 5'' x 23' 1'' | ||
| Third Level | 4pc Bathroom | Measurements not available | ||
| Third Level | Bedroom | 9' 0'' x 9' 3'' | ||
| Third Level | 4pc Ensuite Bath | Measurements not available | ||
| Third Level | Primary Bedroom | 11' 5'' x 13' 0'' | ||
| Ground Level | Bedroom | 9' 7'' x 8' 5'' |
https://www.realtor.ca/real-estate/27195161/2086-ghent-avenue-unit-37-burlington
Interested?
Contact us for more information
Rachel Morgan
Broker
4121 Fairview Street Unit 4b
Burlington, Ontario L7L 2A4
Christina Wasley
Broker
4121 Fairview Street Unit 4b
Burlington, Ontario L7L 2A4







