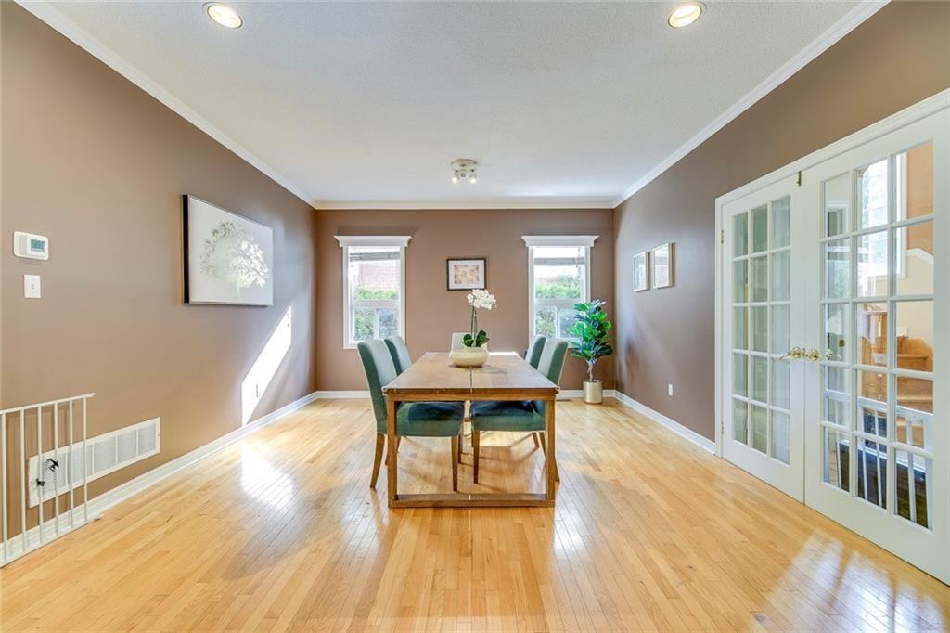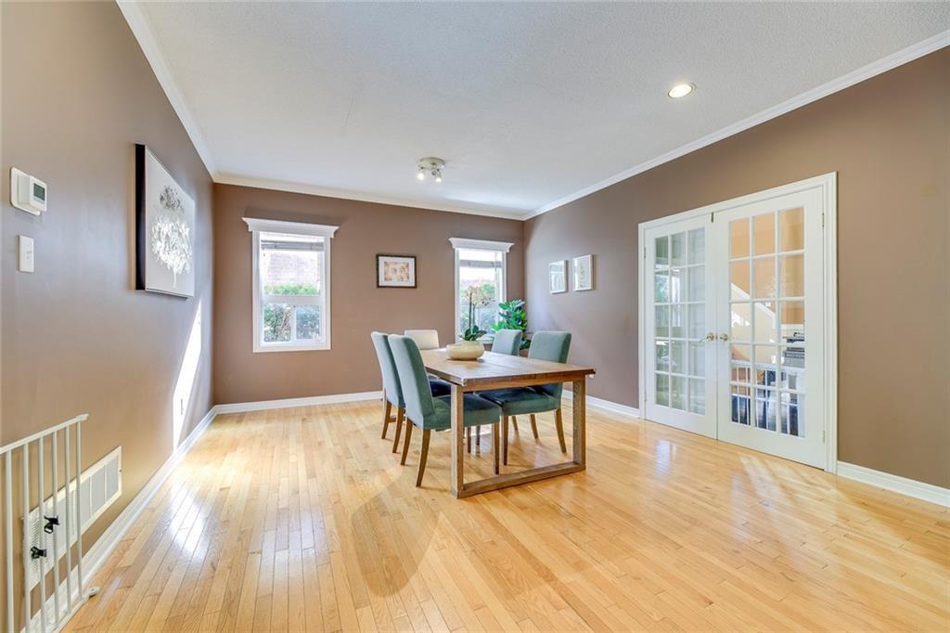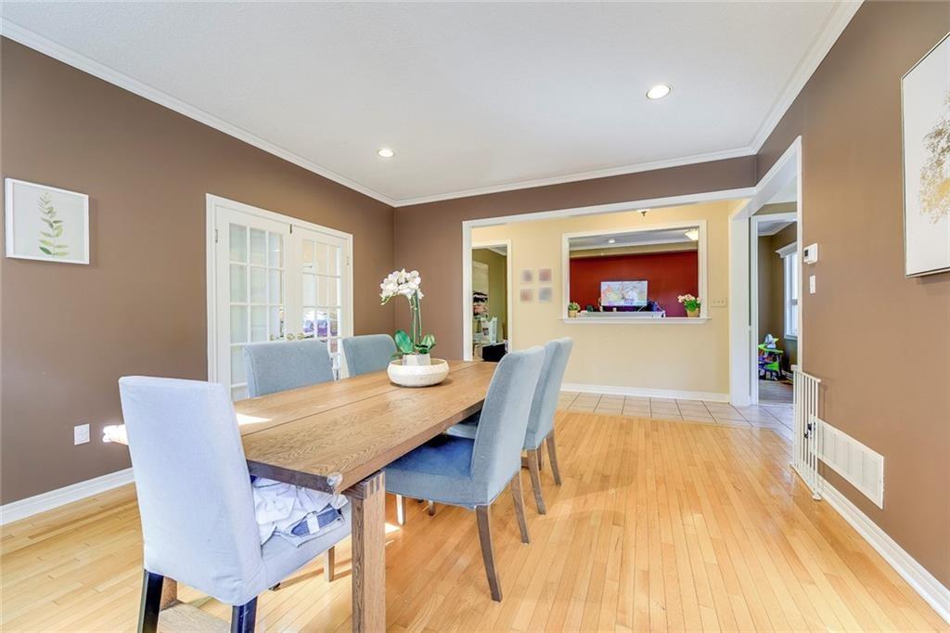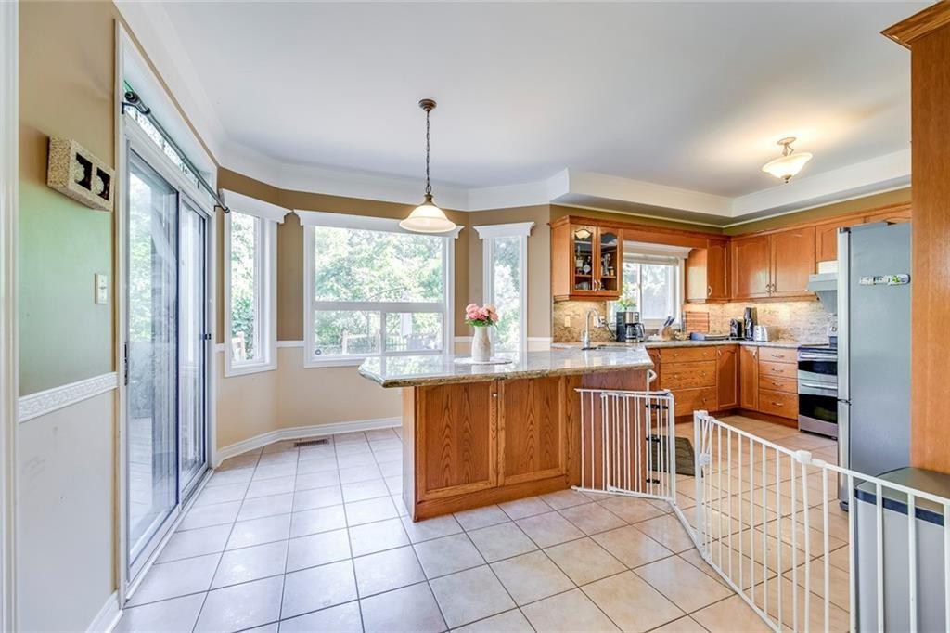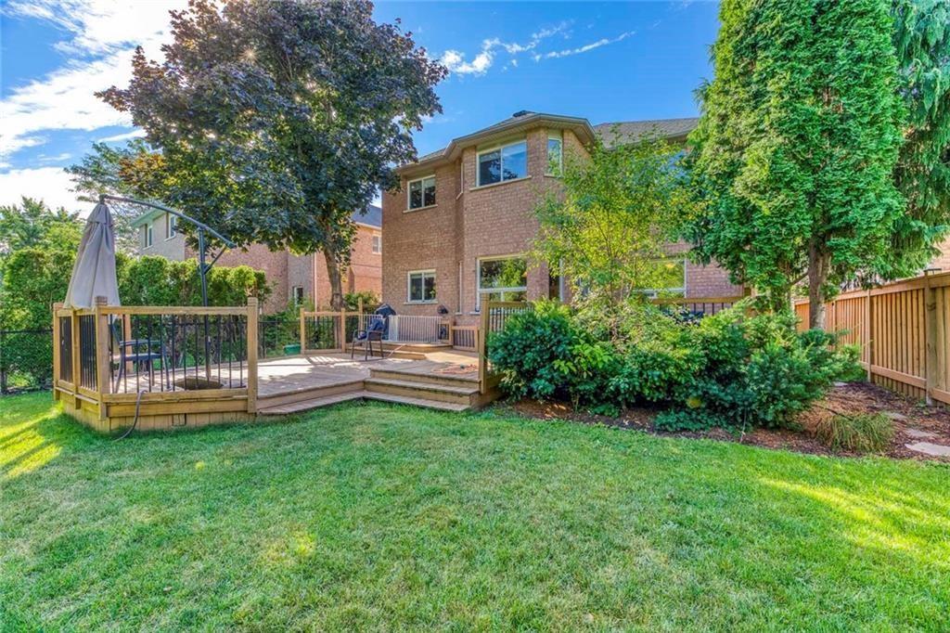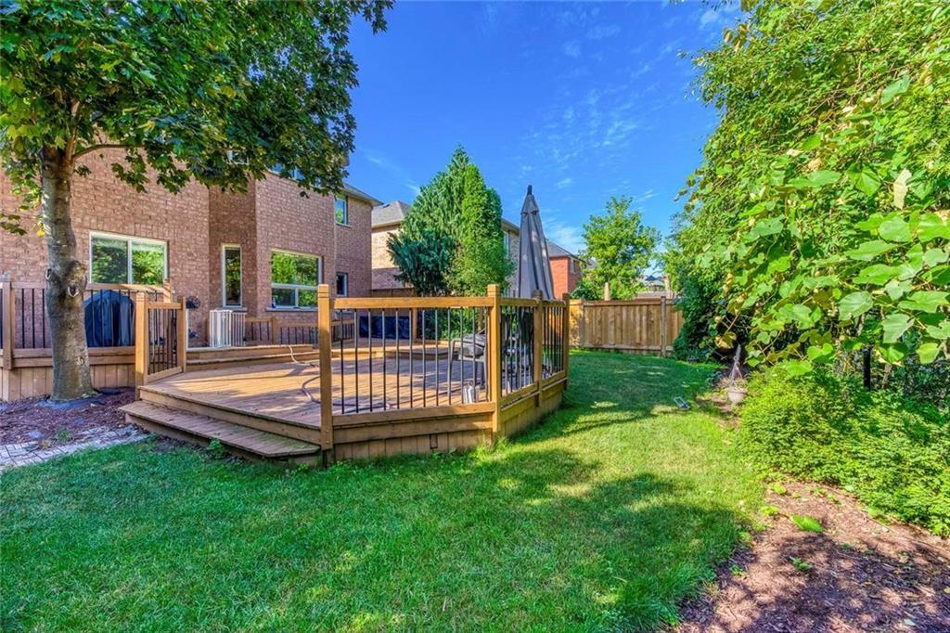2091 Summer Heights Trail Oakville, Ontario L6M 3V8
$4,895 Monthly
Gorgeous & Bright 4 Bdrm Home On A Premium Ravine Lot & Quiet Street In West Oak Trails. 2 Storey Foyer With Oak Staircase. Double French Door Entry To Living & Dining Rm With Hardwd Fl. & Mouldings. Gourmet Kitchen With Granite Counter & Breakfast Bar And W/O To Large Deck. Open Concept Family Rm W/Gas Fireplace. Master Bdrm W/ Soaker And Separate Shower. 4 Full Bths & Powder Rm. Close To Schools, Trails, Shopping, Golf Course & Hospital Stainless St Appliances: Double Door Fridge, D/W, Stove, B/I Microwave. Washer/Dryer, All Elfs & Window Coverings, Alarm, C/Vac, Stained Glass In Kit & Front Entrance, Lrg Wood Deck, Cold Rm, Furnace Rm. Bsmt Rec Rm W/Wet Bar. (id:47594)
Property Details
| MLS® Number | H4200934 |
| Property Type | Single Family |
| EquipmentType | Water Heater |
| Features | Double Width Or More Driveway, Paved Driveway |
| ParkingSpaceTotal | 4 |
| RentalEquipmentType | Water Heater |
Building
| BathroomTotal | 5 |
| BedroomsAboveGround | 4 |
| BedroomsTotal | 4 |
| ArchitecturalStyle | 2 Level |
| BasementDevelopment | Finished |
| BasementType | Full (finished) |
| ConstructionStyleAttachment | Detached |
| CoolingType | Central Air Conditioning |
| ExteriorFinish | Brick |
| FoundationType | Block |
| HalfBathTotal | 1 |
| HeatingFuel | Natural Gas |
| HeatingType | Forced Air |
| StoriesTotal | 2 |
| SizeExterior | 2500 Sqft |
| SizeInterior | 2500 Sqft |
| Type | House |
| UtilityWater | Municipal Water |
Parking
| Inside Entry |
Land
| Acreage | No |
| Sewer | Municipal Sewage System |
| SizeDepth | 114 Ft |
| SizeFrontage | 47 Ft |
| SizeIrregular | 47 X 114 |
| SizeTotalText | 47 X 114|under 1/2 Acre |
| ZoningDescription | Res |
Rooms
| Level | Type | Length | Width | Dimensions |
|---|---|---|---|---|
| Second Level | 4pc Bathroom | Measurements not available | ||
| Second Level | 4pc Bathroom | Measurements not available | ||
| Second Level | 5pc Bathroom | Measurements not available | ||
| Second Level | Bedroom | 11' 5'' x 10' 0'' | ||
| Second Level | Bedroom | 11' 5'' x 10' 0'' | ||
| Second Level | Bedroom | 15' 8'' x 11' 11'' | ||
| Second Level | Primary Bedroom | 19' 8'' x 12' 11'' | ||
| Basement | 3pc Bathroom | Measurements not available | ||
| Basement | Recreation Room | 24' 10'' x 22' 2'' | ||
| Ground Level | 2pc Bathroom | Measurements not available | ||
| Ground Level | Laundry Room | Measurements not available | ||
| Ground Level | Family Room | 17' 11'' x 11' 5'' | ||
| Ground Level | Kitchen | 19' 8'' x 10' 11'' | ||
| Ground Level | Living Room/dining Room | 13' 9'' x 7' 10'' |
https://www.realtor.ca/real-estate/27209756/2091-summer-heights-trail-oakville
Interested?
Contact us for more information
Lan Burgess
Broker
502 Brant Street Unit 1a
Burlington, Ontario L7R 2G4





