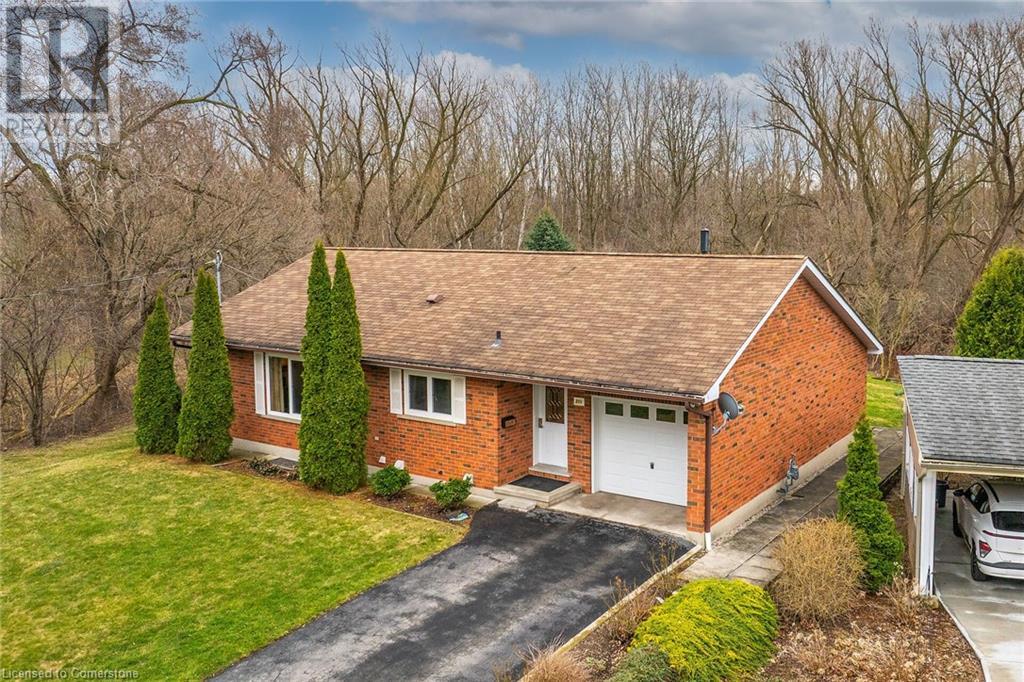21 1/2 Sleepy Hollow Court Hamilton, Ontario L9H 1H4
$799,900
RSA. Country in the City! Rare custom built (1994) approx 1327 sq ft original owners, 2 +1 Bedroom Bungalow + 2 bath + attached garage, located at the end of a cul-de-sac Court location directly adjacent to water known as Lake JoJo & Creek runs thru backyard in beautiful Dundas, Ontario. Address is 21 1/2 Sleepy Hollow Crt N (Municipally) & 21 Sleepy Hollow Court (Geowarehouse). Don't mix up with 21 Sleepy Hollow at the other end of the Street. Custom built by owners in 1994 & still looks like it is new. Plaster decorative ceilings, custom oak kitchen cabinetry, lovingly cared for home with Liv/Din rm + gas fireplace, sunroom off of second bedroom/family room. Oak hardwood flooring & trim throughout with ceramic floors in kitchen and bathrooms. Entry allows for access to both main floor and lower level and with some minor modifications could easily become an in-law suite. Stair chair lift to lower level. Nothing but beautiful mature trees and Creek at rear of property no other homes behind with water views from your front window, primary bedroom, sunroom and rear yard. Total privacy and picturesque views. This fairy tale setting is a unique once in a lifetime opportunity to own this waterfront property yet still in the City charmer. Basement has 3 piece bath, bedroom, sump pump, laundry & large woodworking shop! Updates: Furnace 2009, Roof 2015, windows original (Pella), Hot Water Tank 2021 (owned) Central Air & Central Vac + attachments (original). Foundation is built with AAB bulding systems which has similarities to ICF foundation construction and provides very high efficienciency, R26 value + three hour fire rating. This property has everything you need and desire. No need for a cottage and every day is cottage life right here! Property sold as is, where is. No warranties or guarantees. (id:47594)
Property Details
| MLS® Number | 40712058 |
| Property Type | Single Family |
| Amenities Near By | Place Of Worship, Public Transit, Schools, Shopping |
| Communication Type | High Speed Internet |
| Community Features | Quiet Area, School Bus |
| Features | Corner Site, Backs On Greenbelt, Conservation/green Belt, Paved Driveway, Skylight, Automatic Garage Door Opener |
| Parking Space Total | 3 |
| View Type | View Of Water |
| Water Front Type | Waterfront On River |
Building
| Bathroom Total | 2 |
| Bedrooms Above Ground | 2 |
| Bedrooms Below Ground | 1 |
| Bedrooms Total | 3 |
| Appliances | Central Vacuum, Dishwasher, Dryer, Freezer, Refrigerator, Stove, Washer, Hood Fan, Garage Door Opener |
| Architectural Style | Bungalow |
| Basement Development | Partially Finished |
| Basement Type | Full (partially Finished) |
| Constructed Date | 1994 |
| Construction Style Attachment | Detached |
| Cooling Type | Central Air Conditioning |
| Exterior Finish | Brick |
| Fireplace Present | Yes |
| Fireplace Total | 1 |
| Fireplace Type | Insert |
| Foundation Type | Insulated Concrete Forms |
| Heating Type | Forced Air, Hot Water Radiator Heat |
| Stories Total | 1 |
| Size Interior | 2,218 Ft2 |
| Type | House |
| Utility Water | Municipal Water |
Parking
| Attached Garage |
Land
| Access Type | Water Access, Road Access |
| Acreage | No |
| Land Amenities | Place Of Worship, Public Transit, Schools, Shopping |
| Sewer | Municipal Sewage System, Sanitary Sewer, Storm Sewer |
| Size Depth | 99 Ft |
| Size Frontage | 66 Ft |
| Size Total Text | Under 1/2 Acre |
| Surface Water | Lake |
| Zoning Description | R2, U-fp |
Rooms
| Level | Type | Length | Width | Dimensions |
|---|---|---|---|---|
| Lower Level | Utility Room | 7'4'' x 5'11'' | ||
| Lower Level | Storage | 10'7'' x 7'0'' | ||
| Lower Level | Laundry Room | 15'8'' x 14'6'' | ||
| Lower Level | Bedroom | 12'1'' x 14'4'' | ||
| Lower Level | Recreation Room | 22'5'' x 14'9'' | ||
| Lower Level | 3pc Bathroom | 6'2'' x 7'0'' | ||
| Lower Level | Workshop | 22'0'' x 14'6'' | ||
| Main Level | 4pc Bathroom | 8'1'' x 11'1'' | ||
| Main Level | Sunroom | 14'11'' x 7'1'' | ||
| Main Level | Living Room/dining Room | 22'6'' x 13'5'' | ||
| Main Level | Eat In Kitchen | 11'0'' x 13'4'' | ||
| Main Level | Primary Bedroom | 13'11'' x 11'10'' | ||
| Main Level | Bedroom | 12'0'' x 13'5'' |
Utilities
| Cable | Available |
| Electricity | Available |
| Natural Gas | Available |
https://www.realtor.ca/real-estate/28160224/21-12-sleepy-hollow-court-hamilton
Contact Us
Contact us for more information

Vincent Richard Formosi
Broker
(905) 575-7217
www.vincentformosi.com/
Unit 101 1595 Upper James St.
Hamilton, Ontario L9B 0H7
(905) 575-5478
(905) 575-7217
www.remaxescarpment.com/




















































