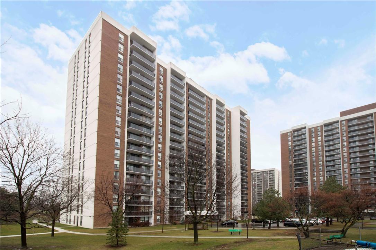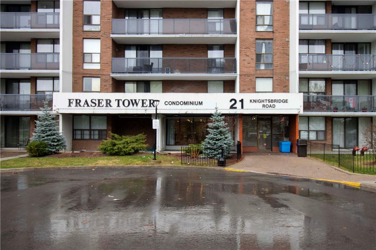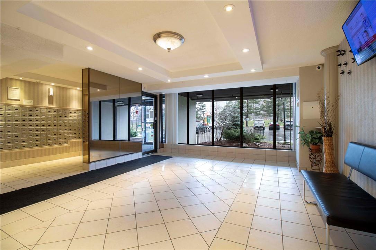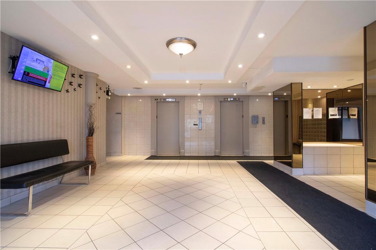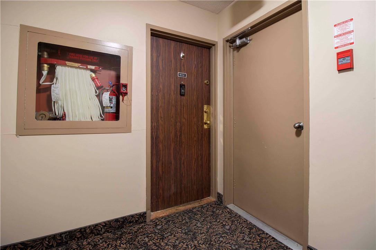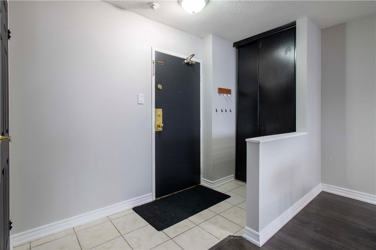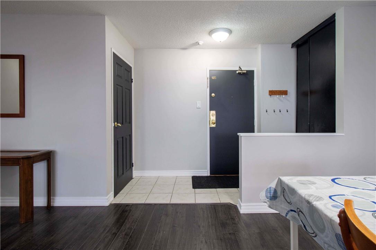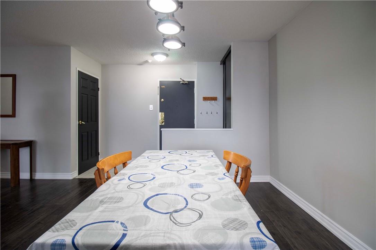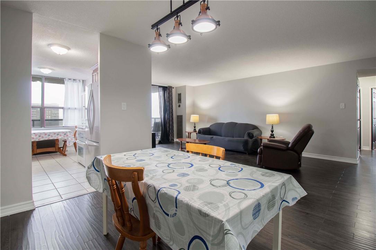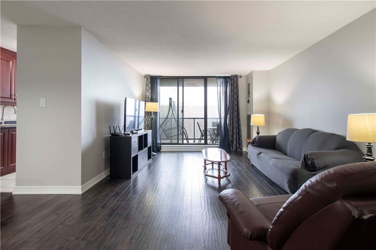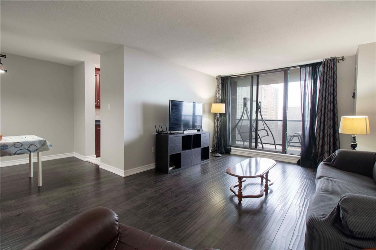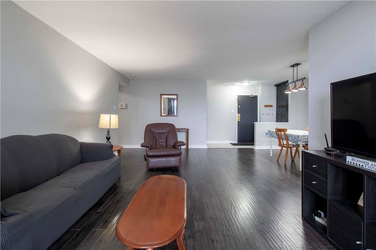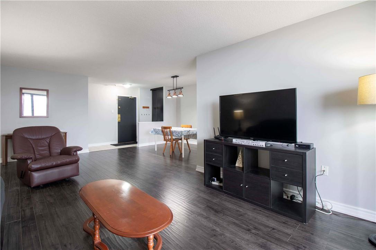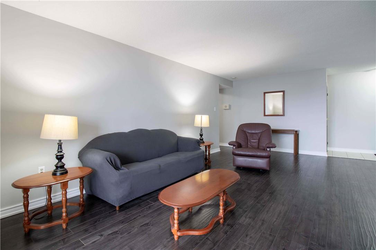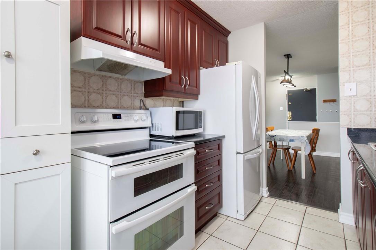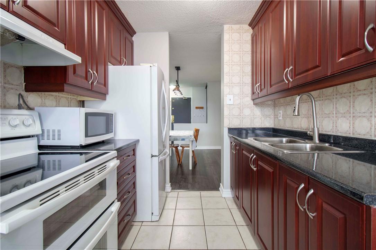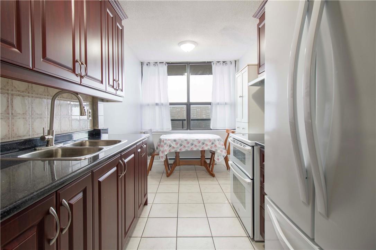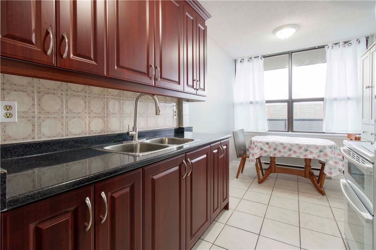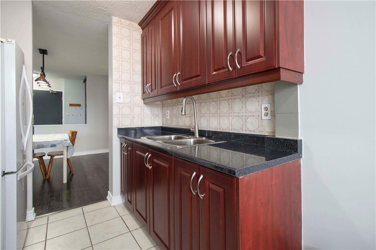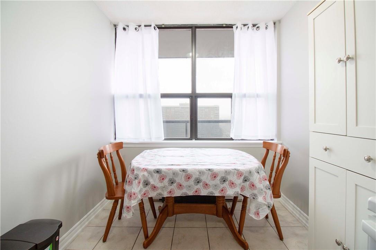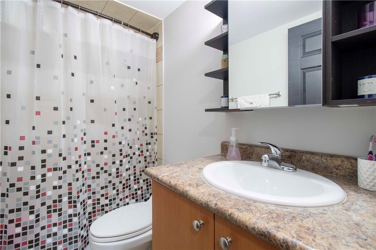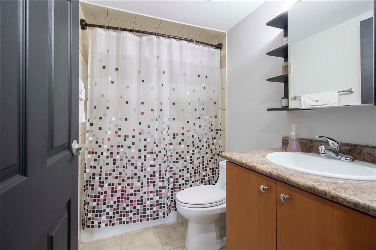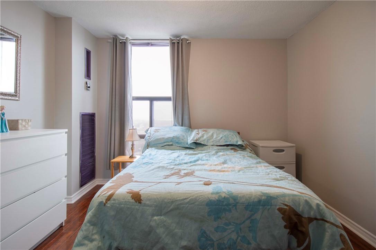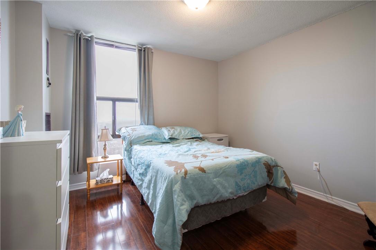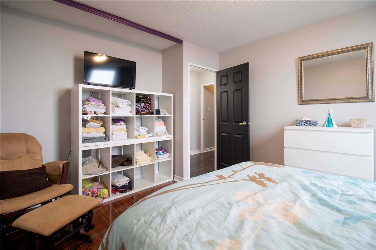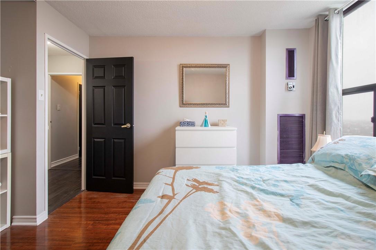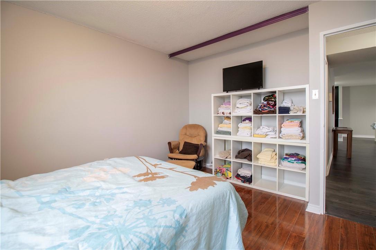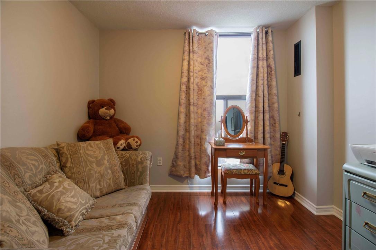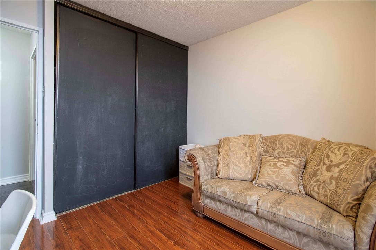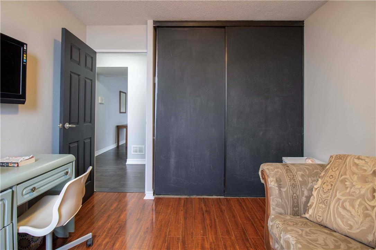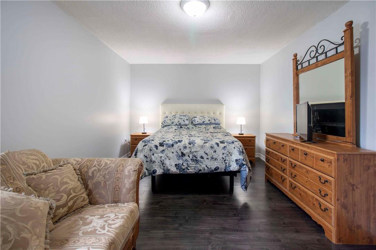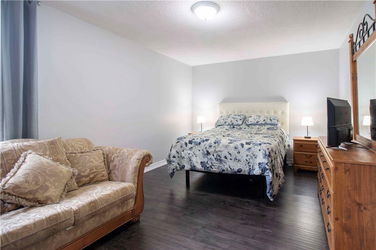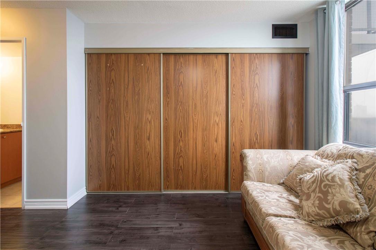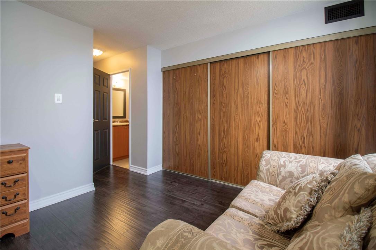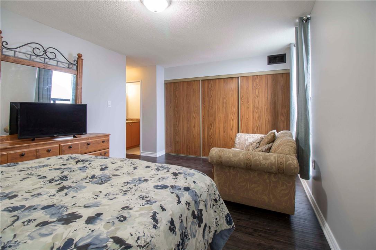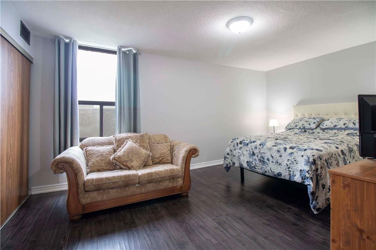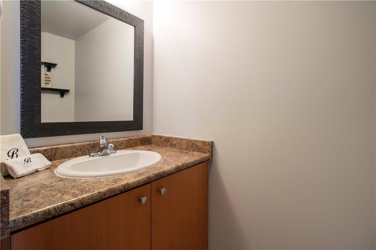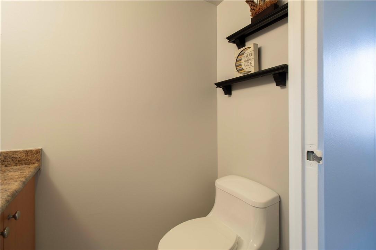21 Knightsbridge Road, Unit #1602 Brampton, Ontario L6T 3Y1
$559,900Maintenance,
$767.26 Monthly
Maintenance,
$767.26 MonthlyLarge 3 Bedroom Residence - Designed for family living, this 16th floor corner apartment showcases an abundance of natural light and fresh air streaming through its ample windows. Boasting three spacious bedrooms, each adorned with generous closets, including a primary bedroom with 2pc ensuite, comfort is paramount. Expansive living area accommodates large family gatherings seamlessly connected to a spacious dining area, perfect for an eight-chair dining set. Conveniently situated near schools, daycare facilities, pharmacies, Tim Hortons, and public transportation, with shops and restaurants just steps away. Enjoy the views and enjoy a coffee from the large open balcony off the family room. In-suite laundry is a great convenience. Within walking distance, you'll find parks, Bramalea City Center, Brampton bus transit, and the GO station. Don't let this freshly painted, move-in ready unit slip away! (id:47594)
Property Details
| MLS® Number | H4190011 |
| Property Type | Single Family |
| EquipmentType | None |
| Features | Balcony, Paved Driveway |
| ParkingSpaceTotal | 2 |
| RentalEquipmentType | None |
Building
| BathroomTotal | 2 |
| BedroomsAboveGround | 3 |
| BedroomsTotal | 3 |
| Appliances | Dryer, Refrigerator, Stove, Washer & Dryer |
| BasementType | None |
| ConstructedDate | 1975 |
| CoolingType | Central Air Conditioning |
| ExteriorFinish | Brick |
| HalfBathTotal | 1 |
| HeatingFuel | Natural Gas |
| HeatingType | Forced Air |
| StoriesTotal | 1 |
| SizeExterior | 1301 Sqft |
| SizeInterior | 1301 Sqft |
| Type | Apartment |
| UtilityWater | Municipal Water |
Parking
| Underground |
Land
| Acreage | No |
| Sewer | Municipal Sewage System |
| SizeIrregular | X |
| SizeTotalText | X |
Rooms
| Level | Type | Length | Width | Dimensions |
|---|---|---|---|---|
| Ground Level | 4pc Bathroom | Measurements not available | ||
| Ground Level | 2pc Ensuite Bath | Measurements not available | ||
| Ground Level | Bedroom | 11' 1'' x 9' 2'' | ||
| Ground Level | Bedroom | 14' 4'' x 9' 2'' | ||
| Ground Level | Primary Bedroom | 14' 10'' x 11' 1'' | ||
| Ground Level | Eat In Kitchen | 13' 4'' x 7' 8'' | ||
| Ground Level | Dining Room | 10' 1'' x 8' 4'' | ||
| Ground Level | Family Room | 21' 11'' x 11' 8'' |
https://www.realtor.ca/real-estate/26716449/21-knightsbridge-road-unit-1602-brampton
Interested?
Contact us for more information
Travis Langeraap
Salesperson
325 Winterberry Dr Unit 4b
Stoney Creek, Ontario L8J 0B6

