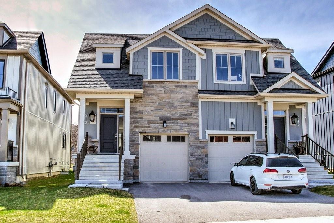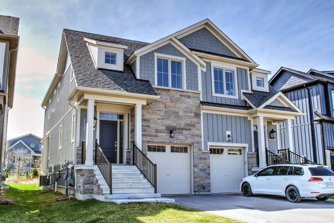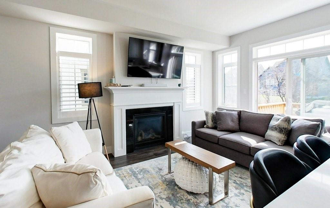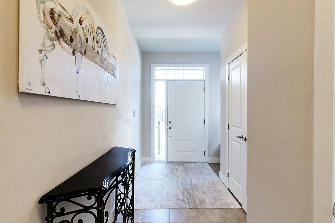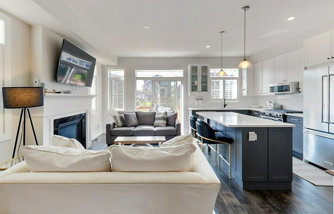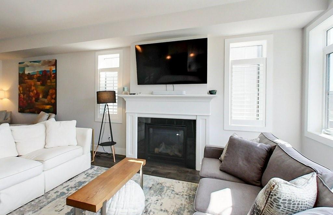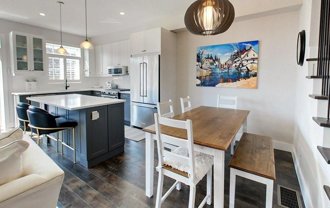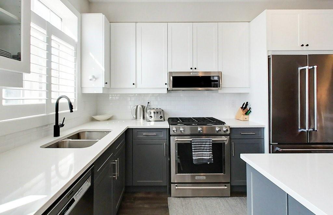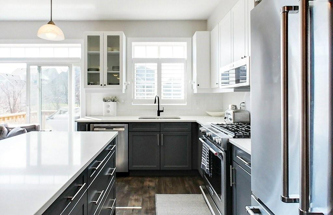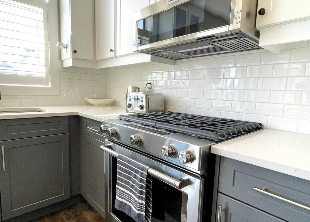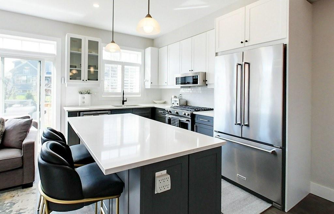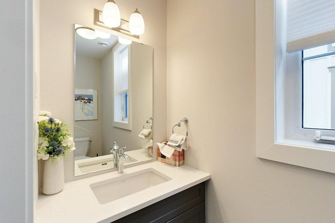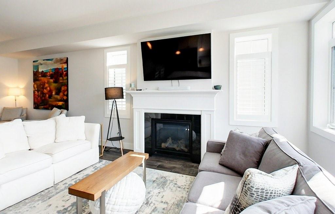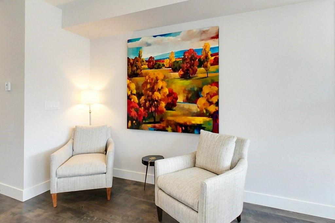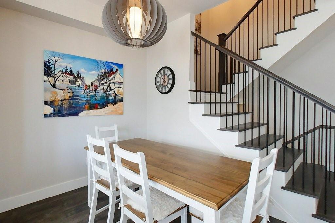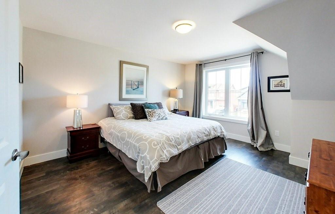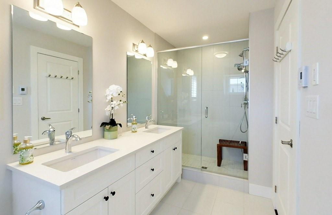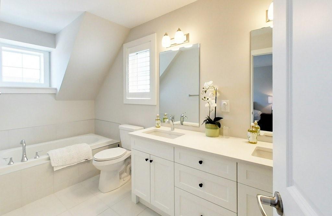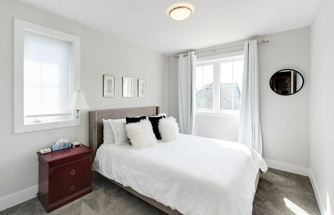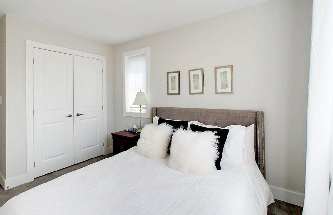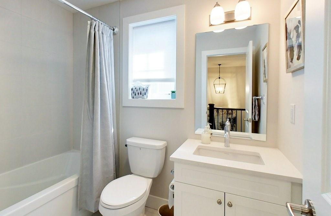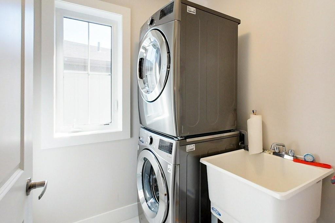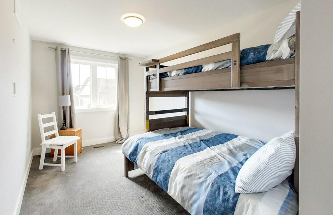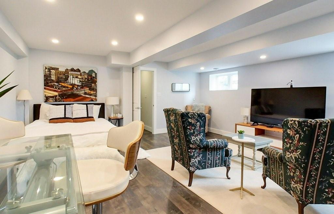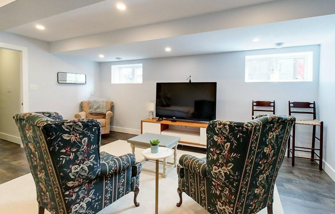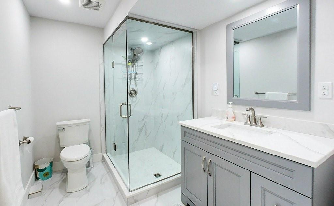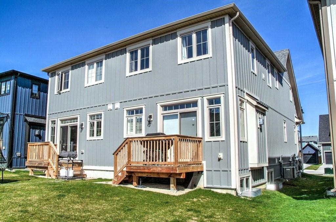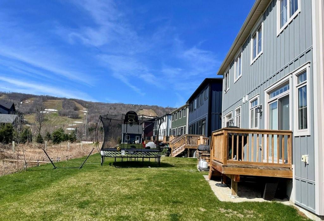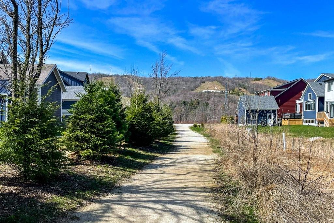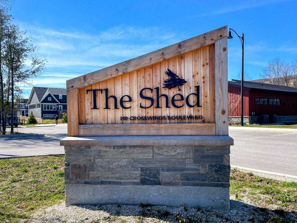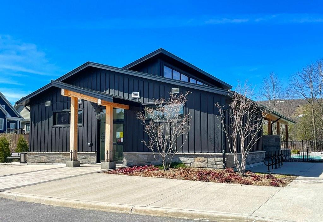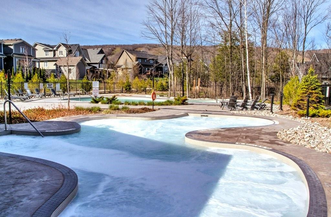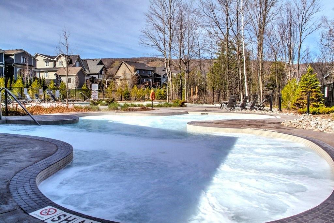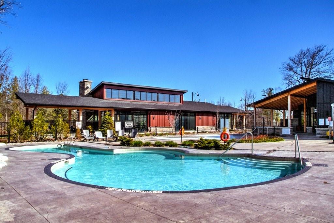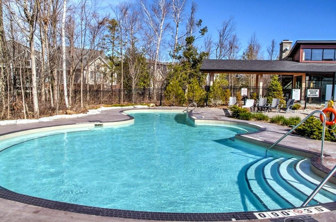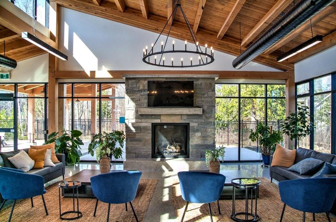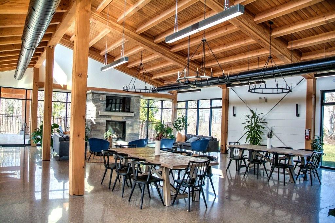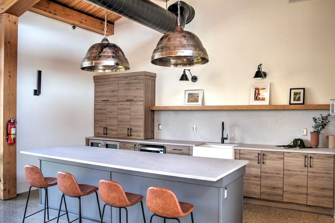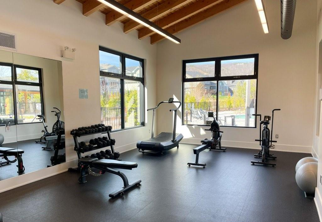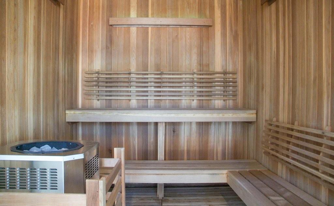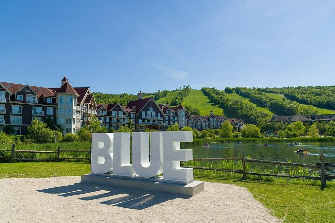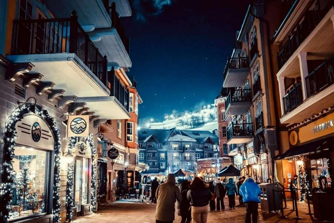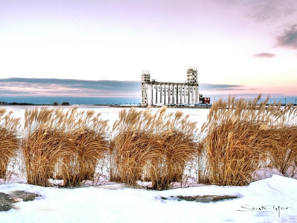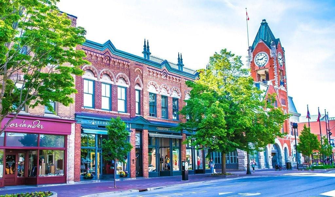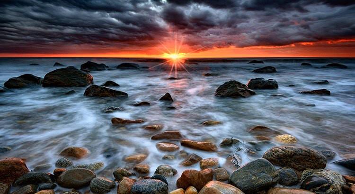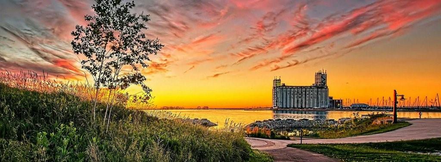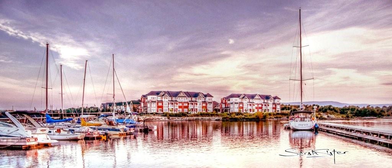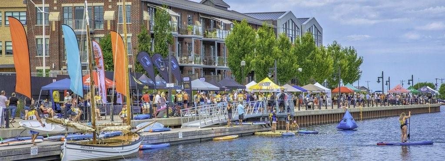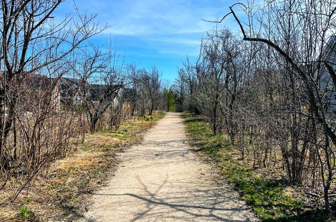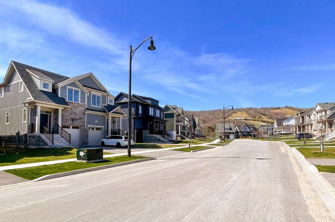212 Courtland Street Blue Mountain, Ontario L9Y 4E4
$4,000 Monthly
Resort-Like Luxury at the Foot of Ontario's Famous Blue Mountains! SEASONAL or MONTHLY Furnished Rental includes utilities & internet. Over 2,200 sq. ft. of living space, 4 Bed, 4 Bath Semi-Detached Home w/Garage on a PREMIUM LOT backing onto green space & walking/cycling trails! Just steps to The Shed Recreation Complex & All Season outdoor heated POOLS, Gym, Sauna, Party Room & Outdoor Fireplace; perfect for apres Ski, Golf, Cycling or Hiking! Only a short stroll to Blue Mountain Village Shops & Dining! Fully furnished & highly upgraded home w/views of the Ski hills. O.C. Great Room w/designer LVP wide plank wood floors, 9’ ceilings, Gas Fireplace, Auto. Blinds & w-o to Deck w/gas BBQ h-u. Huge Primary Bedroom w/w-i Closet & 5pc ensuite w/Heated Floor, Soaker Tub & sep. w-i glass shower. 2nd Bedroom w/huge w-i Closet & 3rd large Bedroom share a 4pc. main Bath & Bed level Laundry. Modern, well equipped Kitchen w/large island w/Pot Drawers, Quartz counters & quality S/S Appliances (gas stove). Fully finished bright Recroom w/Egress windows & 4th Bed w/LVP wood plank floors & luxe 3 pc Bath w/Heated Floors. Garage w/inside entry. Just minutes to Georgian Bay Beaches, Golf Courses, Collingwood’s many fine shops & restaurants & numerous Blue Mountain Village family amenities. Active Windfall Social Clubs, Family Activities & a School Bus Route. Start enjoying an Active, healthy outdoor lifestyle today in one of Ontario's premier Winter & Summer destinations!! (id:47594)
Property Details
| MLS® Number | H4191743 |
| Property Type | Single Family |
| AmenitiesNearBy | Golf Course, Hospital, Marina, Recreation, Ski Area |
| CommunityFeatures | Community Centre |
| EquipmentType | Water Heater |
| Features | Park Setting, Treed, Wooded Area, Park/reserve, Conservation/green Belt, Golf Course/parkland, Beach, Paved Driveway, Year Round Living, No Pet Home, Automatic Garage Door Opener |
| ParkingSpaceTotal | 2 |
| PoolType | Inground Pool |
| RentalEquipmentType | Water Heater |
Building
| BathroomTotal | 4 |
| BedroomsAboveGround | 3 |
| BedroomsBelowGround | 1 |
| BedroomsTotal | 4 |
| Amenities | Exercise Centre, Party Room |
| Appliances | Dryer, Microwave, Refrigerator, Stove, Washer & Dryer |
| ArchitecturalStyle | 2 Level |
| BasementDevelopment | Finished |
| BasementType | Full (finished) |
| ConstructedDate | 2021 |
| ConstructionStyleAttachment | Semi-detached |
| CoolingType | Air Exchanger, Central Air Conditioning |
| ExteriorFinish | Stone, Vinyl Siding |
| FireplaceFuel | Gas |
| FireplacePresent | Yes |
| FireplaceType | Other - See Remarks |
| FoundationType | Poured Concrete |
| HalfBathTotal | 1 |
| HeatingFuel | Natural Gas |
| HeatingType | Forced Air |
| StoriesTotal | 2 |
| SizeExterior | 1657 Sqft |
| SizeInterior | 1657 Sqft |
| Type | House |
| UtilityWater | Municipal Water |
Parking
| Attached Garage | |
| Inside Entry |
Land
| Acreage | No |
| LandAmenities | Golf Course, Hospital, Marina, Recreation, Ski Area |
| Sewer | Municipal Sewage System |
| SizeDepth | 101 Ft |
| SizeFrontage | 25 Ft |
| SizeIrregular | 25.01 X 101.76 |
| SizeTotalText | 25.01 X 101.76|under 1/2 Acre |
Rooms
| Level | Type | Length | Width | Dimensions |
|---|---|---|---|---|
| Second Level | Laundry Room | 5' 9'' x 5' 9'' | ||
| Second Level | Bedroom | 9' 3'' x 13' 8'' | ||
| Second Level | 4pc Bathroom | 5' 7'' x 7' 11'' | ||
| Second Level | Bedroom | 8' 11'' x 18' 11'' | ||
| Second Level | 5pc Ensuite Bath | 5' 9'' x 15' 6'' | ||
| Second Level | Primary Bedroom | 12' 4'' x 14' 6'' | ||
| Basement | Utility Room | 5' 6'' x 14' 11'' | ||
| Basement | 3pc Bathroom | 6' 9'' x 9' 5'' | ||
| Basement | Bedroom | 17' 5'' x 18' 2'' | ||
| Ground Level | 2pc Bathroom | 3' 2'' x 7' 8'' | ||
| Ground Level | Dining Room | 8' 7'' x 7' 9'' | ||
| Ground Level | Kitchen | 8' 7'' x 11' 2'' | ||
| Ground Level | Great Room | 10' 6'' x 22' 3'' | ||
| Ground Level | Foyer | 7' 9'' x 10' 1'' |
https://www.realtor.ca/real-estate/26794313/212-courtland-street-blue-mountain
Interested?
Contact us for more information
George Morrison
Salesperson
502 Brant Street Unit 1a
Burlington, Ontario L7R 2G4
Deby Morrison
Salesperson
502 Brant Street
Burlington, Ontario L7R 2G4

