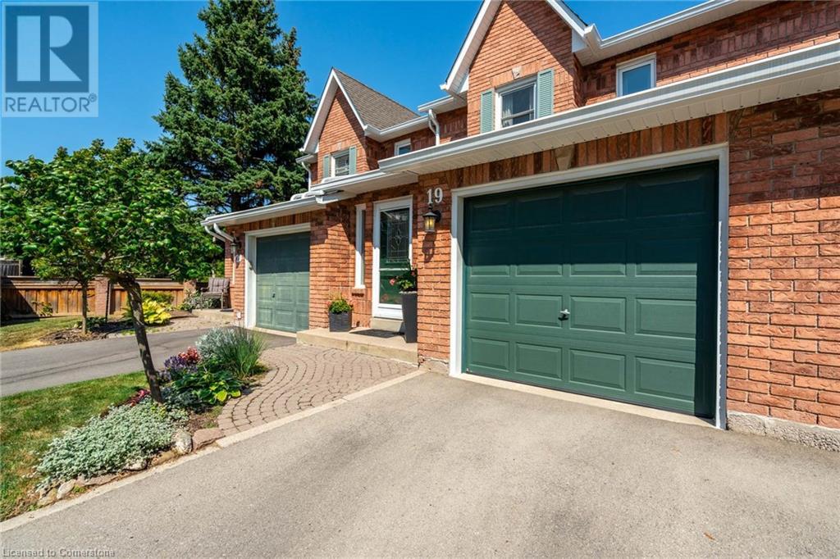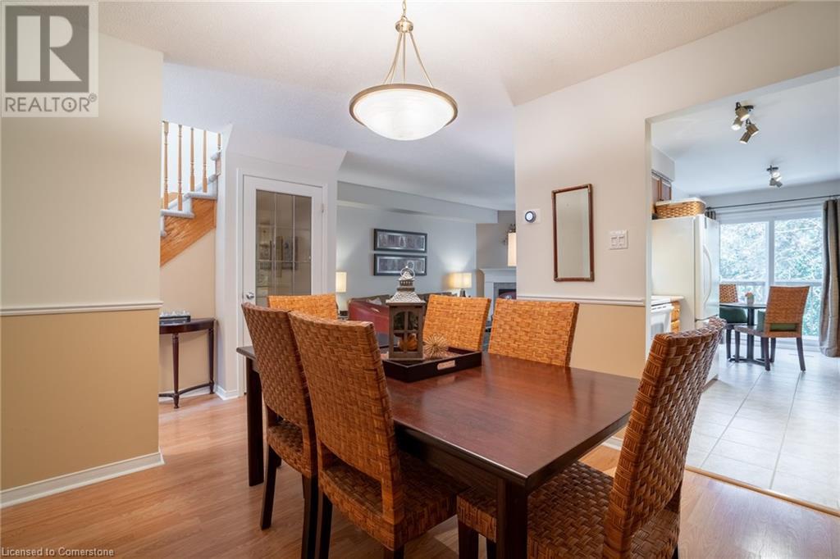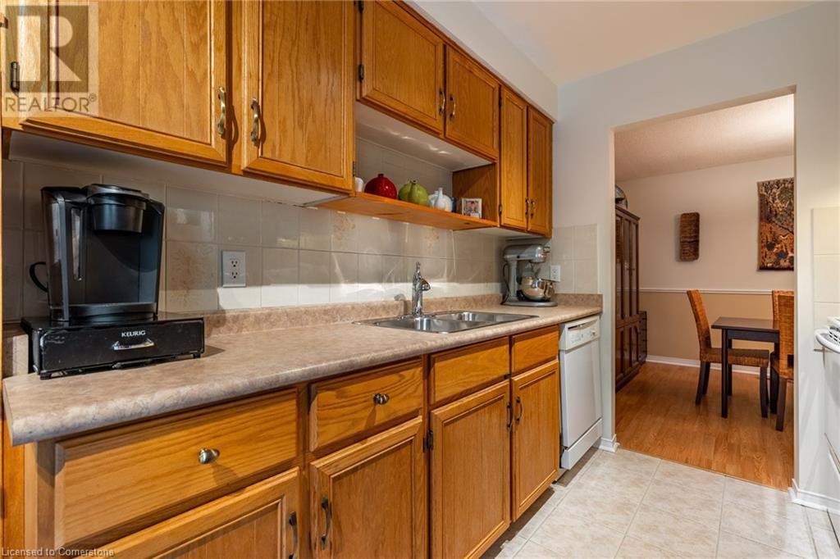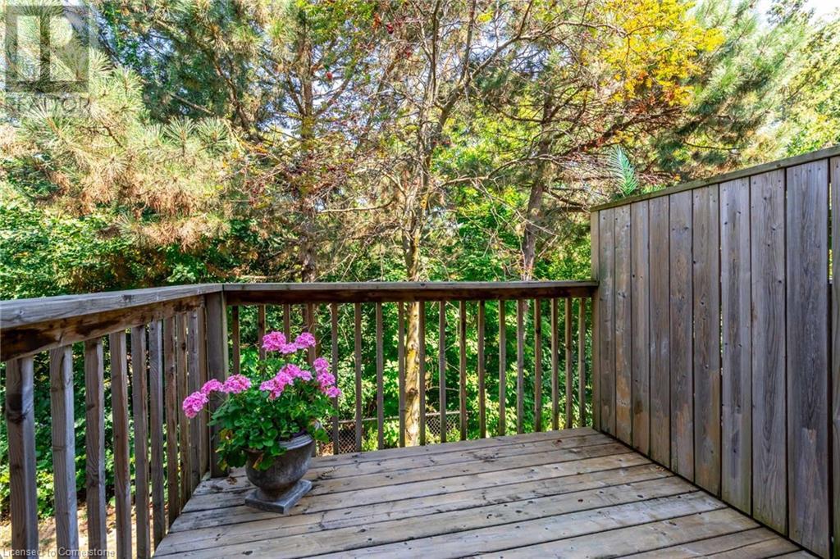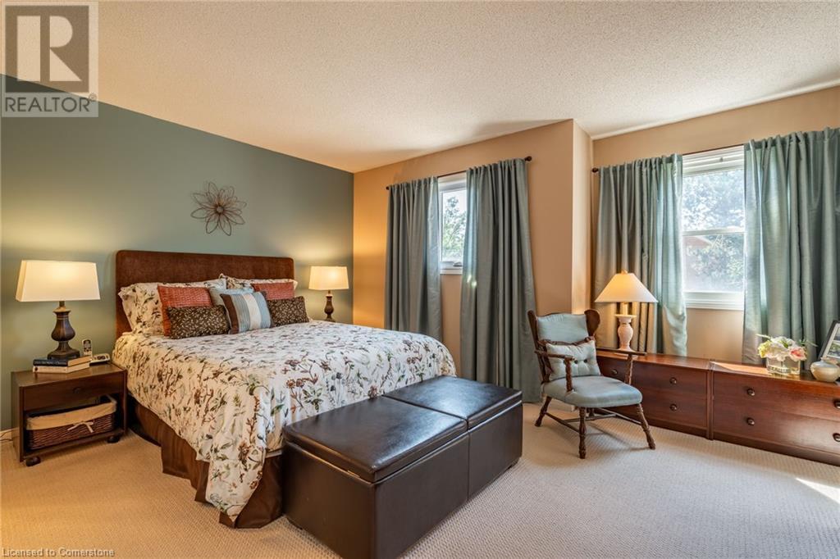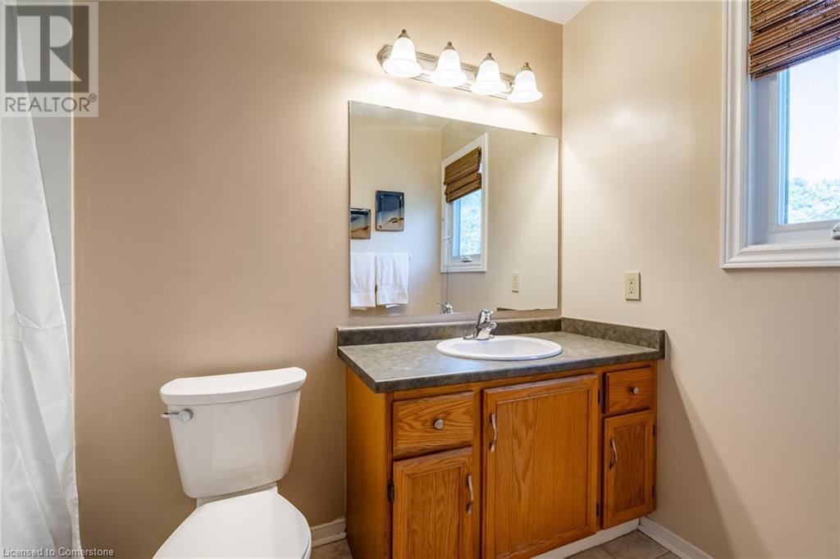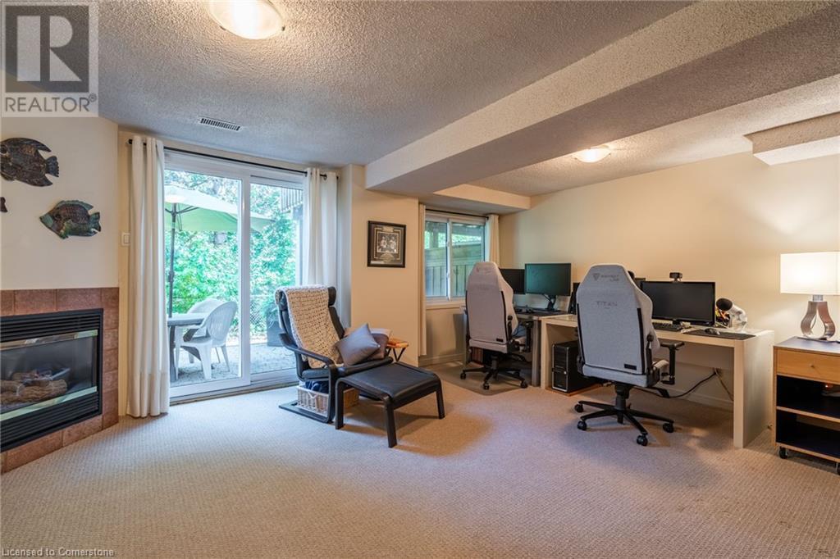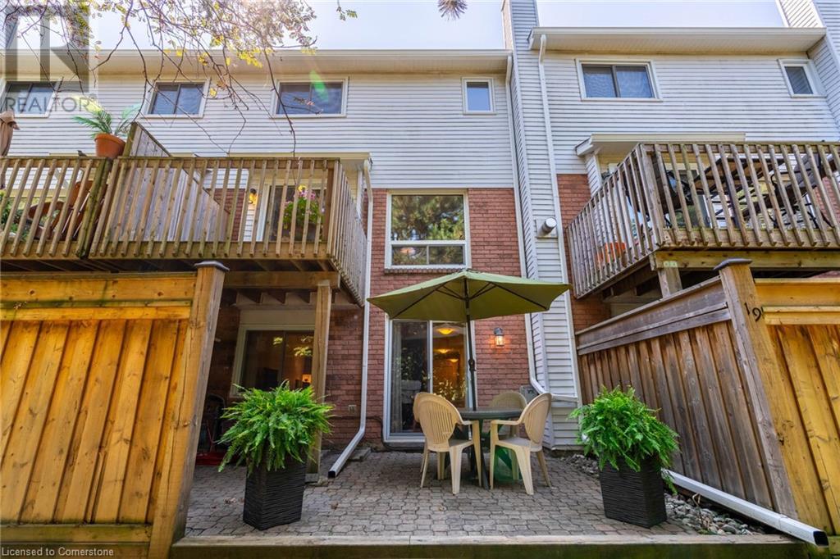2155 Duncaster Drive Unit# 19 Burlington, Ontario L7P 4R4
$764,900Maintenance,
$515.93 Monthly
Maintenance,
$515.93 MonthlyDiscover this spacious two-storey townhome, offering 1,380 square feet of comfortable living space in a serene, park-side setting in desirable Brant Hills. Step into a bright and welcoming foyer that leads to a well-appointed kitchen with ample storage, a cozy living room featuring a gas fireplace, a dining room and a convenient two-piece bath. Enjoy direct access from the garage into the home for added convenience. Upstairs, you'll find two generously sized bedrooms, each with its own ensuite bathroom—ideal for privacy and comfort. The finished basement with gas fireplace offers additional living space with a walk-out to a private patio, perfect for relaxation or entertaining. A bonus storage room can easily double as a den or home office. Backing onto the peaceful Duncaster Park, this home offers a quiet, natural retreat while still being close to amenities, public transit and highway access. Recent updates include new bathroom toilets, sinks, faucets, and water shut-offs in 2022, as well as a new furnace installed in 2023. ADDITIONAL BONUS: Condo fees include snow removal and of each homeowner’s driveway and walkway and grass cutting and edging for each home. This is the perfect blend of comfort, convenience, and tranquility—make it yours today! Don’t be TOO LATE*! *REG TM. RSA. (id:47594)
Property Details
| MLS® Number | 40684444 |
| Property Type | Single Family |
| AmenitiesNearBy | Park, Place Of Worship, Playground, Public Transit, Schools, Shopping |
| CommunityFeatures | Quiet Area, Community Centre, School Bus |
| EquipmentType | Water Heater |
| Features | Paved Driveway, Skylight, Automatic Garage Door Opener |
| ParkingSpaceTotal | 2 |
| RentalEquipmentType | Water Heater |
Building
| BathroomTotal | 3 |
| BedroomsAboveGround | 2 |
| BedroomsTotal | 2 |
| Appliances | Dishwasher, Dryer, Refrigerator, Washer, Hood Fan, Window Coverings |
| ArchitecturalStyle | 2 Level |
| BasementDevelopment | Finished |
| BasementType | Full (finished) |
| ConstructionStyleAttachment | Attached |
| CoolingType | Central Air Conditioning |
| ExteriorFinish | Aluminum Siding, Brick |
| FireProtection | Smoke Detectors |
| FireplacePresent | Yes |
| FireplaceTotal | 2 |
| FoundationType | Poured Concrete |
| HalfBathTotal | 1 |
| HeatingFuel | Natural Gas |
| HeatingType | Forced Air |
| StoriesTotal | 2 |
| SizeInterior | 1380 Sqft |
| Type | Row / Townhouse |
| UtilityWater | Municipal Water |
Parking
| Attached Garage |
Land
| AccessType | Road Access, Highway Access, Highway Nearby |
| Acreage | No |
| LandAmenities | Park, Place Of Worship, Playground, Public Transit, Schools, Shopping |
| LandscapeFeatures | Landscaped |
| Sewer | Municipal Sewage System |
| SizeTotalText | Unknown |
| ZoningDescription | Rm3 |
Rooms
| Level | Type | Length | Width | Dimensions |
|---|---|---|---|---|
| Second Level | 4pc Bathroom | Measurements not available | ||
| Second Level | Bedroom | 13'8'' x 11'11'' | ||
| Second Level | Full Bathroom | Measurements not available | ||
| Second Level | Primary Bedroom | 12'9'' x 14'9'' | ||
| Basement | Storage | 11'1'' x 9'6'' | ||
| Basement | Recreation Room | Measurements not available | ||
| Main Level | 2pc Bathroom | Measurements not available | ||
| Main Level | Kitchen | 7'11'' x 16'9'' | ||
| Main Level | Dining Room | 11'1'' x 9'6'' | ||
| Main Level | Living Room | 10'9'' x 17'1'' |
https://www.realtor.ca/real-estate/27727349/2155-duncaster-drive-unit-19-burlington
Interested?
Contact us for more information
Drew Woolcott
Broker
#1b-493 Dundas Street E.
Waterdown, Ontario L0R 2H1


