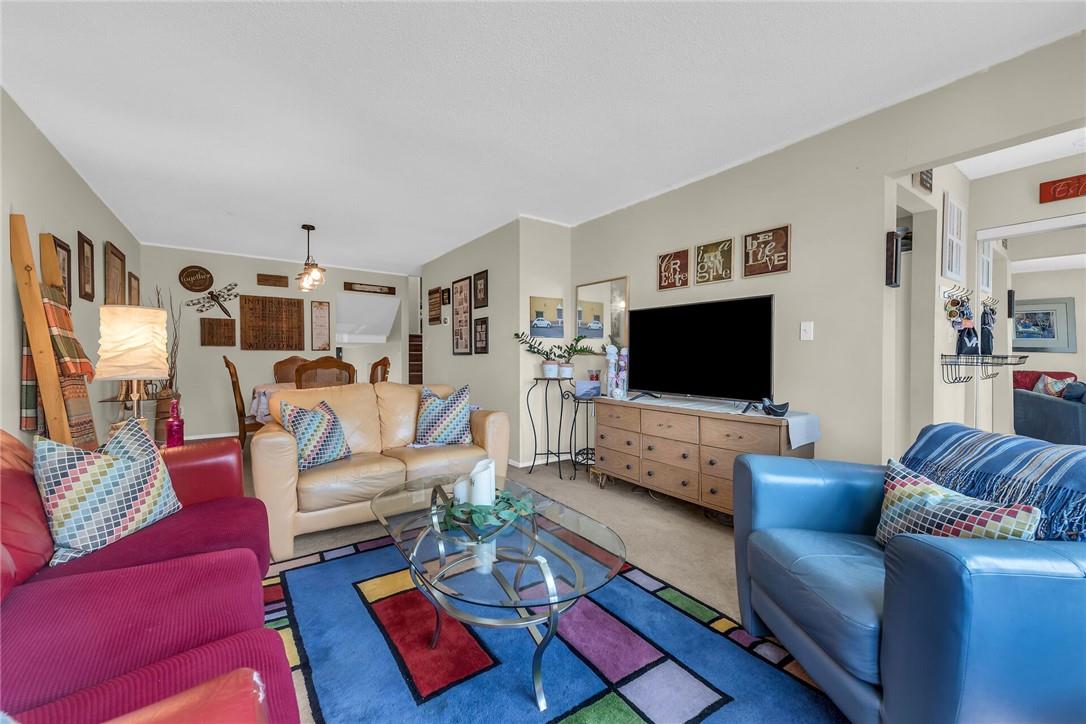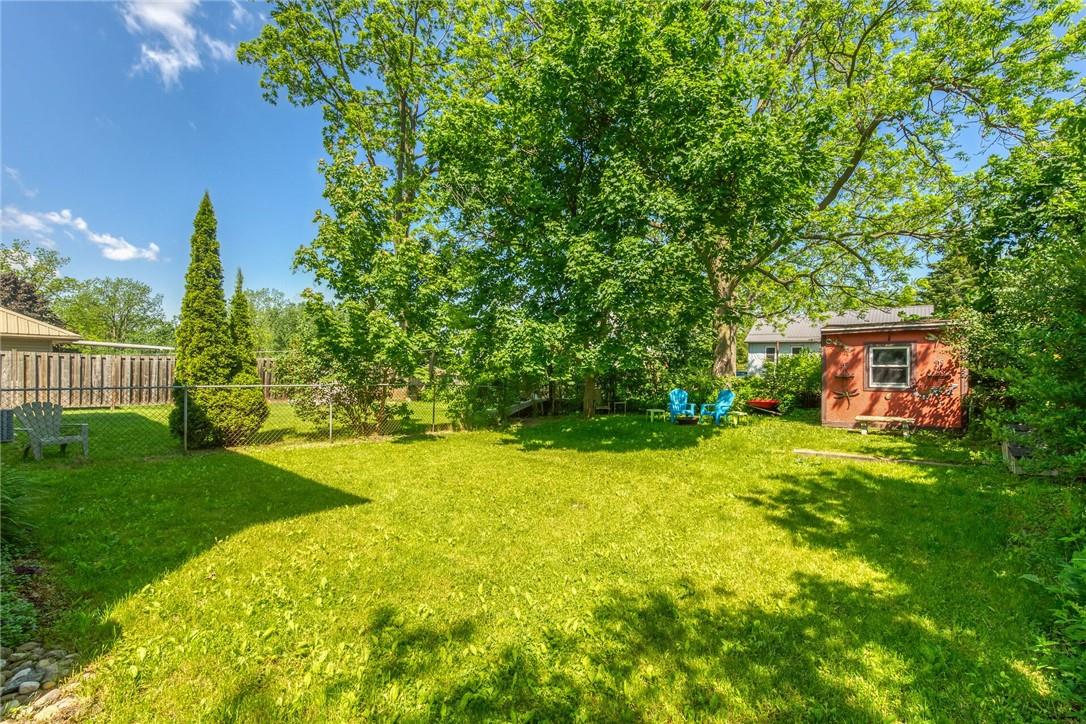Frank Salvatore Team
22 Chippewa Street W Cayuga, Ontario N0A 1E0
4 Bedroom
2 Bathroom
1498 sqft
Fireplace
Central Air Conditioning
Forced Air
$569,900
This charming 4-level backsplit semi-detached home in Cayuga is brimming with potential and awaits your creative touch! Boasting 4 bedrooms and 2 bathrooms, this residence offers ample space for a large family or visiting guests. The beautiful, tree-lined backyard is perfect for entertaining and creating lasting memories. Don’t miss the opportunity to make this house your dream home! (id:47594)
Property Details
| MLS® Number | H4195133 |
| Property Type | Single Family |
| EquipmentType | Water Heater, Air Conditioner |
| Features | Paved Driveway |
| ParkingSpaceTotal | 6 |
| RentalEquipmentType | Water Heater, Air Conditioner |
Building
| BathroomTotal | 2 |
| BedroomsAboveGround | 3 |
| BedroomsBelowGround | 1 |
| BedroomsTotal | 4 |
| Appliances | Dryer, Refrigerator, Stove, Washer |
| BasementDevelopment | Partially Finished |
| BasementType | Full (partially Finished) |
| ConstructionStyleAttachment | Semi-detached |
| CoolingType | Central Air Conditioning |
| ExteriorFinish | Brick, Vinyl Siding |
| FireplaceFuel | Gas |
| FireplacePresent | Yes |
| FireplaceType | Other - See Remarks |
| FoundationType | Poured Concrete |
| HalfBathTotal | 1 |
| HeatingFuel | Natural Gas |
| HeatingType | Forced Air |
| SizeExterior | 1498 Sqft |
| SizeInterior | 1498 Sqft |
| Type | House |
| UtilityWater | Municipal Water |
Parking
| No Garage |
Land
| Acreage | No |
| Sewer | Municipal Sewage System |
| SizeDepth | 132 Ft |
| SizeFrontage | 41 Ft |
| SizeIrregular | 41.25 X 132.4 |
| SizeTotalText | 41.25 X 132.4|under 1/2 Acre |
| SoilType | Clay |
Rooms
| Level | Type | Length | Width | Dimensions |
|---|---|---|---|---|
| Second Level | Bedroom | 10' 5'' x 10' 6'' | ||
| Second Level | 4pc Bathroom | 6' 9'' x 6' 7'' | ||
| Second Level | Primary Bedroom | 18' 9'' x 10' 1'' | ||
| Basement | Bedroom | 9' 2'' x 11' '' | ||
| Basement | Laundry Room | 9' 6'' x 6' 5'' | ||
| Basement | Utility Room | 18' '' x 10' 6'' | ||
| Sub-basement | 2pc Bathroom | 7' '' x 6' 9'' | ||
| Sub-basement | Family Room | 10' 9'' x 10' 2'' | ||
| Ground Level | Bedroom | 10' 4'' x 9' '' | ||
| Ground Level | Living Room/dining Room | 24' 9'' x 12' 4'' | ||
| Ground Level | Kitchen | 16' 7'' x 7' 11'' |
https://www.realtor.ca/real-estate/26957907/22-chippewa-street-w-cayuga
Interested?
Contact us for more information
Chris Cipriani
Salesperson
RE/MAX Escarpment Realty Inc.
860 Queenston Road Unit 4b
Stoney Creek, Ontario L8G 4A8
860 Queenston Road Unit 4b
Stoney Creek, Ontario L8G 4A8








































