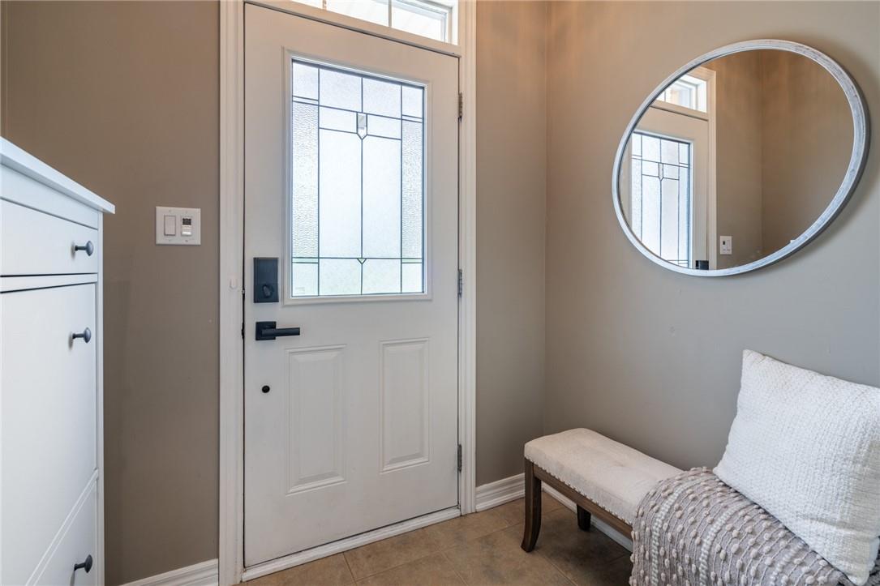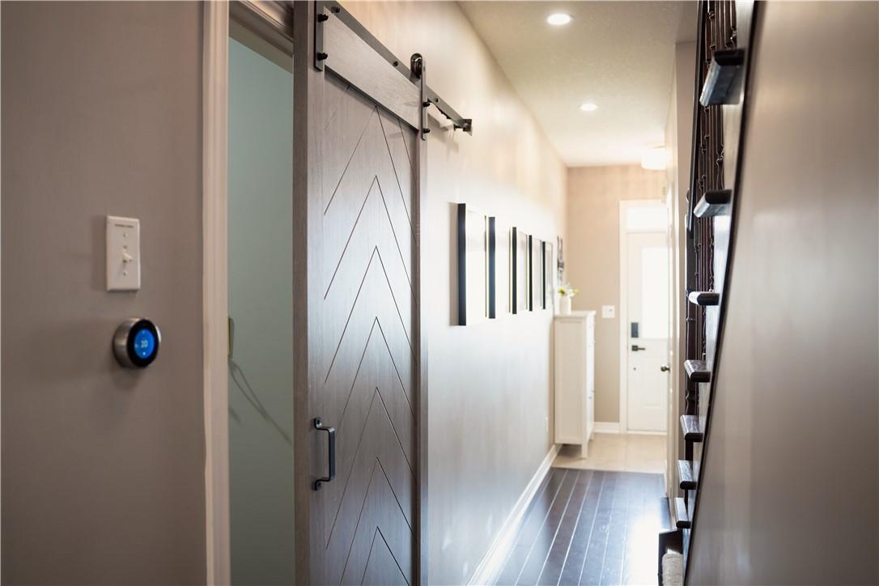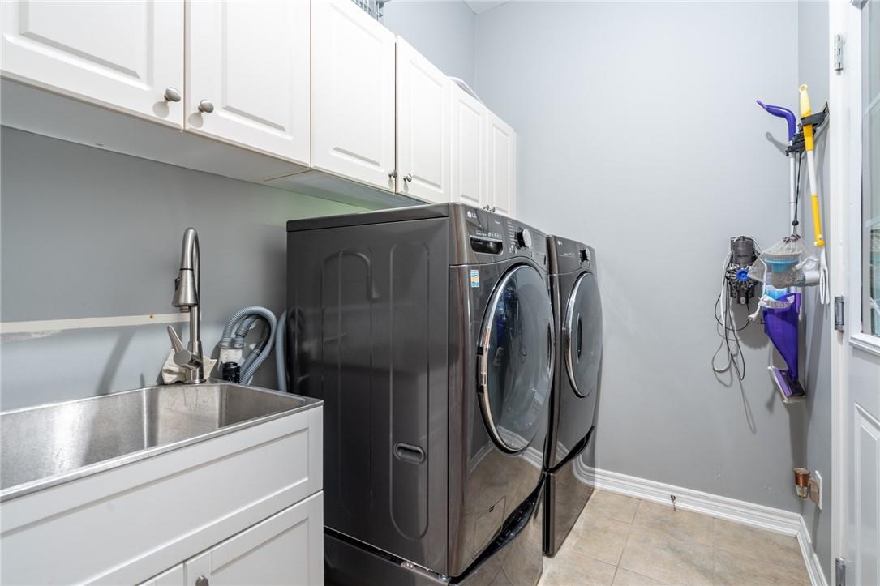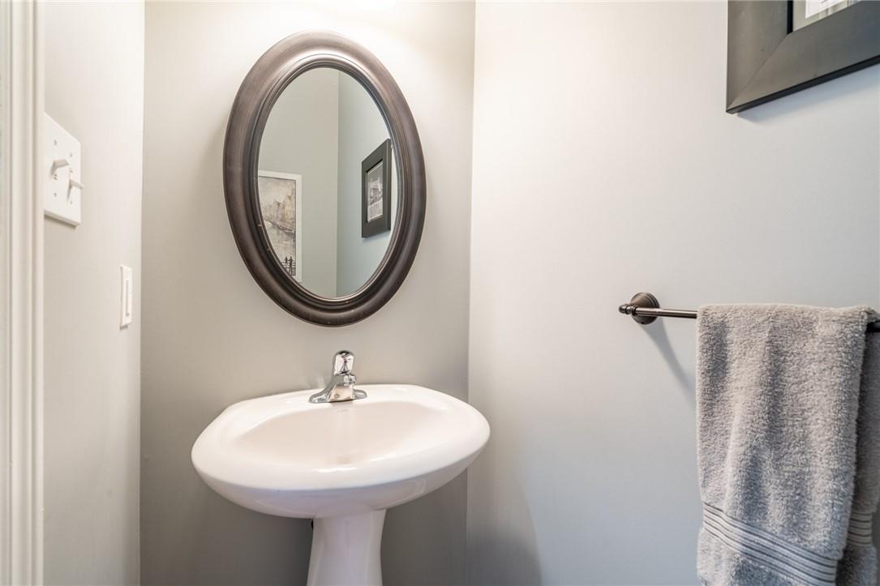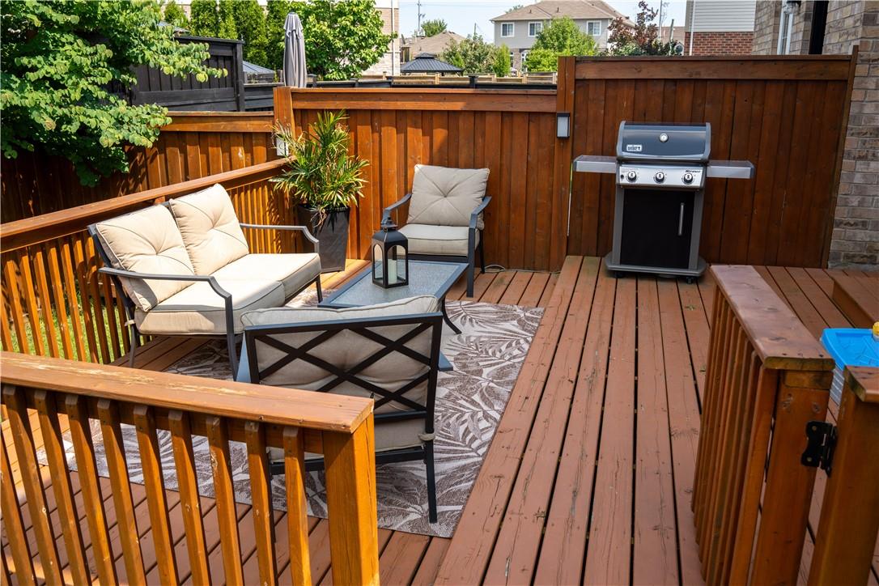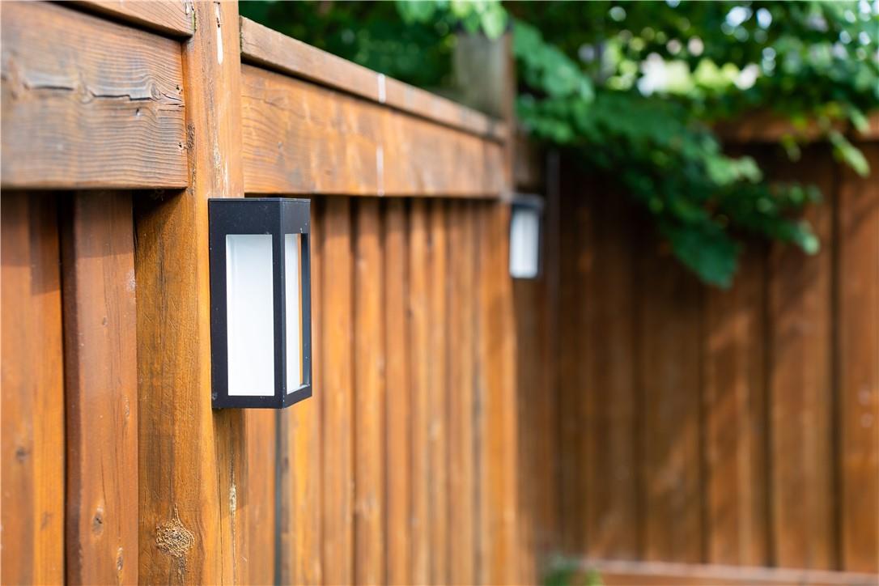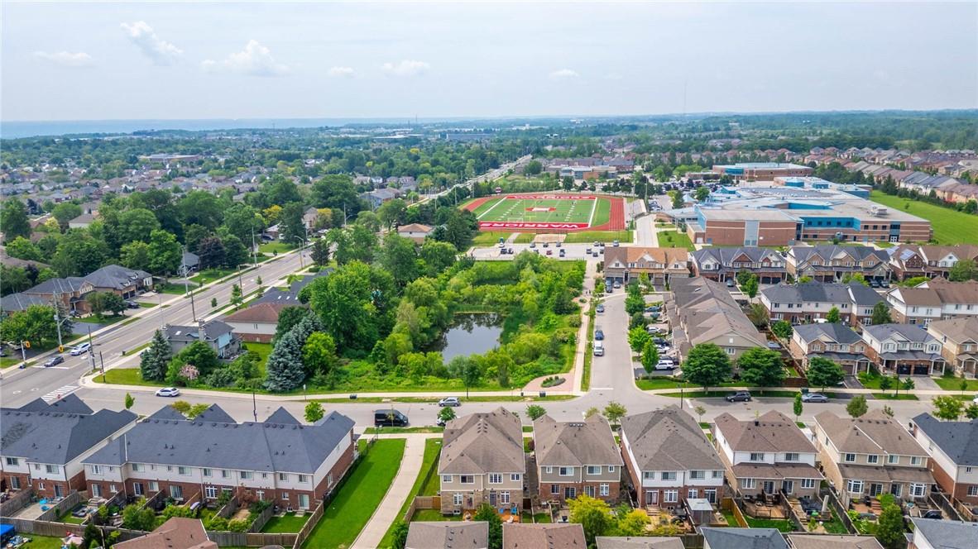22 Cole Street Waterdown, Ontario L0R 2H9
$919,900
Exceptional lifestyle and value are found at this beautiful freehold semi-detached home located in the highly desirable West side of Waterdown. Boasting over 1700sf above grade, this home is efficiently laid out and move in ready. The main level has an open concept feel with 9-foot ceilings, pot lights, gas fireplace and hardwood flooring. The spacious kitchen features granite counters, breakfast bar, smart lighting and stainless-steel appliances including a gas Viking stove. Enjoy entertaining in your fenced backyard with a two-tier deck and solar lights for evenings and a gated side for ease of access – perfect for families with kids and pets. Upstairs feature an office landing and two bedrooms located separate from the primary suite to ensure privacy. The primary bedroom easily fits a California King size bed and has a spacious walk-in closet, ensuite bathroom with its own stand-up shower and sperate soaker tub. Basement is finished with a spacious living area and lots of storage but also has the potential to add another bathroom with plumbing already roughed in. Located walking distance to daycares, schools, gym, pool, skating, festivals, shopping and excellent restaurants. At Highway 6, a short drive away is Clappison’s Corner harbouring all the major stores and makes travel convenient to major highways. The West side of Waterdown will continue to appreciate in value and be enjoyed by families, making this an excellent choice for a new home and long-term investment. (id:47594)
Property Details
| MLS® Number | H4201849 |
| Property Type | Single Family |
| AmenitiesNearBy | Golf Course, Public Transit, Schools |
| CommunityFeatures | Quiet Area |
| EquipmentType | Water Heater |
| Features | Park Setting, Park/reserve, Golf Course/parkland, Paved Driveway, Sump Pump, Automatic Garage Door Opener |
| ParkingSpaceTotal | 2 |
| RentalEquipmentType | Water Heater |
| ViewType | View |
Building
| BathroomTotal | 3 |
| BedroomsAboveGround | 3 |
| BedroomsTotal | 3 |
| ArchitecturalStyle | 2 Level |
| BasementDevelopment | Finished |
| BasementType | Full (finished) |
| ConstructedDate | 2010 |
| ConstructionStyleAttachment | Semi-detached |
| CoolingType | Central Air Conditioning |
| ExteriorFinish | Brick |
| FireplaceFuel | Gas |
| FireplacePresent | Yes |
| FireplaceType | Other - See Remarks |
| FoundationType | Poured Concrete |
| HalfBathTotal | 1 |
| HeatingFuel | Natural Gas |
| HeatingType | Forced Air |
| StoriesTotal | 2 |
| SizeExterior | 1717 Sqft |
| SizeInterior | 1717 Sqft |
| Type | House |
| UtilityWater | Municipal Water |
Parking
| Attached Garage |
Land
| Acreage | No |
| LandAmenities | Golf Course, Public Transit, Schools |
| Sewer | Municipal Sewage System |
| SizeDepth | 100 Ft |
| SizeFrontage | 22 Ft |
| SizeIrregular | 22.19 X 100.25 |
| SizeTotalText | 22.19 X 100.25|under 1/2 Acre |
Rooms
| Level | Type | Length | Width | Dimensions |
|---|---|---|---|---|
| Second Level | Office | 11' 7'' x 12' 8'' | ||
| Second Level | 4pc Bathroom | 8' 2'' x 6' 3'' | ||
| Second Level | Bedroom | 15' 9'' x 8' 4'' | ||
| Second Level | Bedroom | 14' 6'' x 8' '' | ||
| Second Level | 4pc Ensuite Bath | 14' 3'' x 5' '' | ||
| Second Level | Primary Bedroom | 17' '' x 11' 10'' | ||
| Basement | Roughed-in Bathroom | 4' 11'' x 9' 11'' | ||
| Basement | Recreation Room | 20' 7'' x 16' '' | ||
| Basement | Utility Room | 14' 6'' x 7' 9'' | ||
| Basement | Utility Room | 5' 11'' x 6' 1'' | ||
| Ground Level | 2pc Bathroom | Measurements not available | ||
| Ground Level | Laundry Room | 5' 7'' x 9' 10'' | ||
| Ground Level | Living Room | 13' 3'' x 16' 10'' | ||
| Ground Level | Eat In Kitchen | 9' 4'' x 7' 11'' | ||
| Ground Level | Kitchen | 12' 1'' x 8' 10'' |
https://www.realtor.ca/real-estate/27242875/22-cole-street-waterdown
Interested?
Contact us for more information
Wesley Degroot
Salesperson
4121 Fairview Street Unit 4b
Burlington, Ontario L7L 2A4



