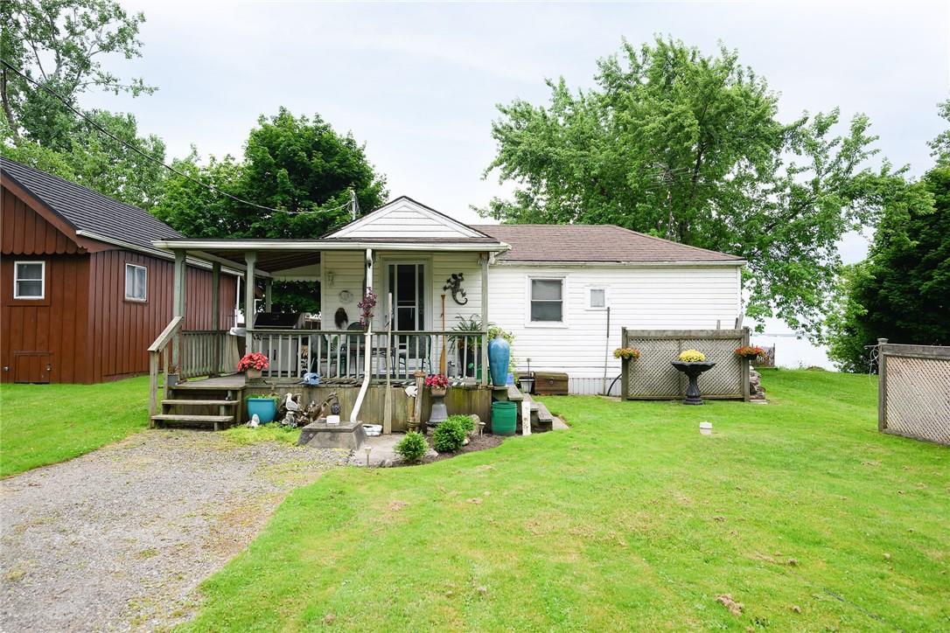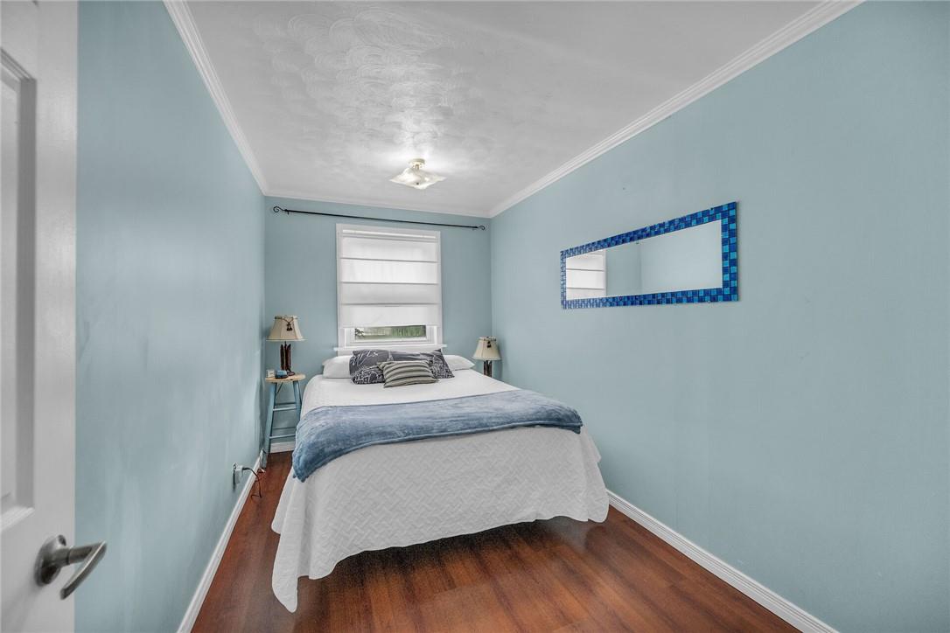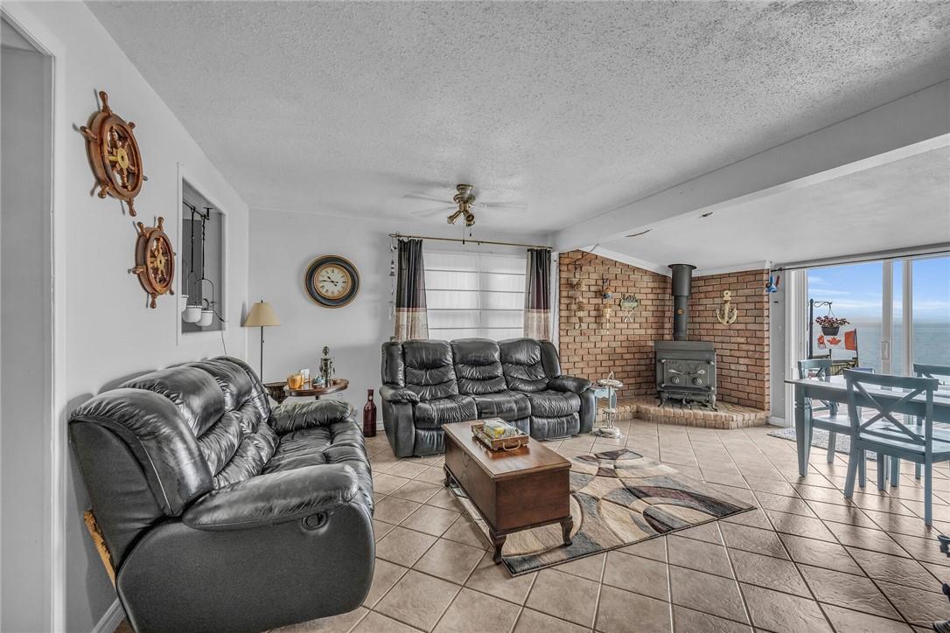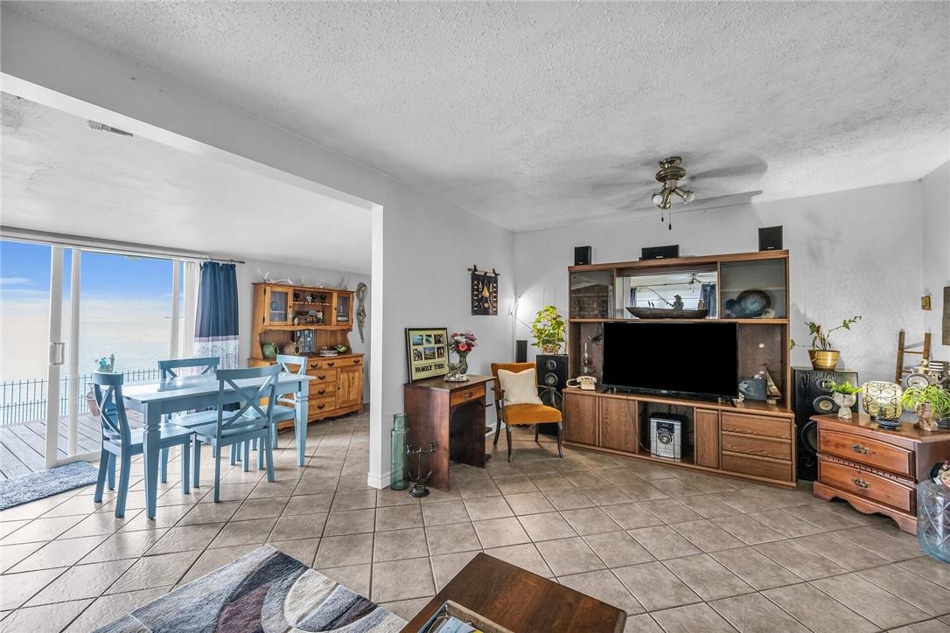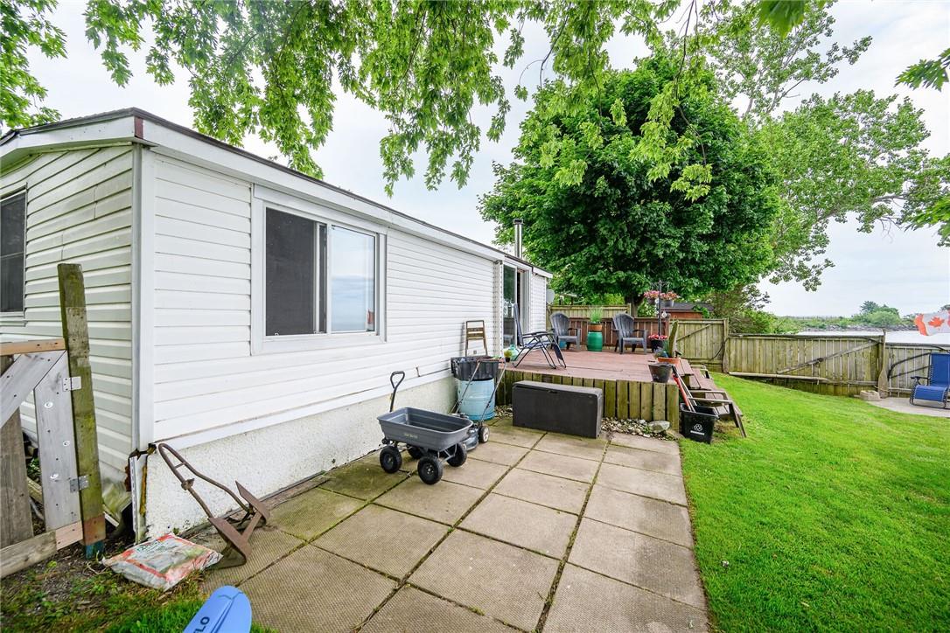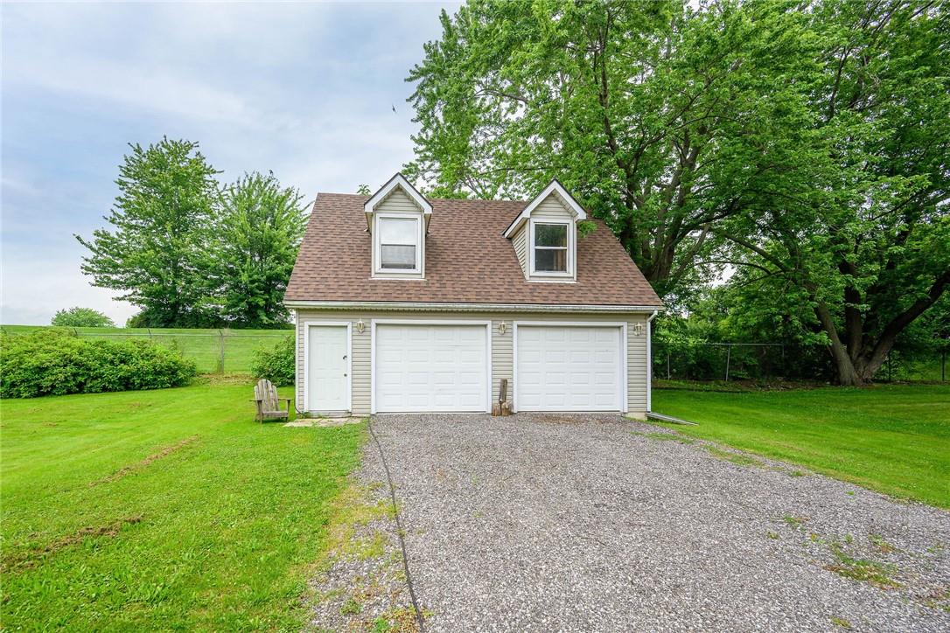22 Hickory Beach Lane Nanticoke, Ontario N0A 1L0
$498,000
Priced for a quick sale! This is an outstanding and unique opportunity to purchase a lake front property backing onto beautiful Lake Erie offering spectacular sunsets just minutes from Port Dover! Features include a spacious 945 square foot charming cottage style home offering year round comfort on a 40' by 113' lot plus a deluxe 24' by 28' double car garage with loft on its own 40' by 60' lot! Take in the views from the master bedroom or from the 2 tier deck. Fishing and boating abound with a Marina just a stroll down the Lane. Note, some furniture may be included and quick closing available. Must be seen to be fully appreciated! (id:47594)
Open House
This property has open houses!
2:00 pm
Ends at:4:00 pm
2:00 pm
Ends at:4:00 pm
Property Details
| MLS® Number | H4192898 |
| Property Type | Single Family |
| AmenitiesNearBy | Marina |
| EquipmentType | Propane Tank |
| Features | Beach, Crushed Stone Driveway, Country Residential, Recreational |
| ParkingSpaceTotal | 5 |
| RentalEquipmentType | Propane Tank |
| StorageType | Holding Tank |
| ViewType | View |
| WaterFrontType | Waterfront |
Building
| BathroomTotal | 1 |
| BedroomsAboveGround | 2 |
| BedroomsTotal | 2 |
| ArchitecturalStyle | Bungalow |
| BasementDevelopment | Unfinished |
| BasementType | Crawl Space (unfinished) |
| ConstructionStyleAttachment | Detached |
| ExteriorFinish | Vinyl Siding |
| FireplaceFuel | Wood |
| FireplacePresent | Yes |
| FireplaceType | Other - See Remarks |
| FoundationType | Block |
| HeatingFuel | Propane, Wood |
| HeatingType | Forced Air, Radiant Heat |
| StoriesTotal | 1 |
| SizeExterior | 945 Sqft |
| SizeInterior | 945 Sqft |
| Type | House |
| UtilityWater | Cistern |
Parking
| Detached Garage | |
| Gravel |
Land
| AccessType | Water Access |
| Acreage | No |
| LandAmenities | Marina |
| Sewer | Holding Tank |
| SizeDepth | 113 Ft |
| SizeFrontage | 40 Ft |
| SizeIrregular | Includes + 40' By 60' Lot |
| SizeTotalText | Includes + 40' By 60' Lot|under 1/2 Acre |
| SoilType | Sand/gravel |
| ZoningDescription | N A2c |
Rooms
| Level | Type | Length | Width | Dimensions |
|---|---|---|---|---|
| Ground Level | Family Room | 9' '' x 16' 8'' | ||
| Ground Level | Kitchen | 8' '' x 16' '' | ||
| Ground Level | 5pc Bathroom | Measurements not available | ||
| Ground Level | Living Room | 20' '' x 19' '' | ||
| Ground Level | Bedroom | 7' 6'' x 12' 7'' | ||
| Ground Level | Primary Bedroom | 15' '' x 10' '' |
https://www.realtor.ca/real-estate/26848610/22-hickory-beach-lane-nanticoke
Interested?
Contact us for more information
John Schlett
Salesperson
Unit 101 1595 Upper James St.
Hamilton, Ontario L9B 0H7

