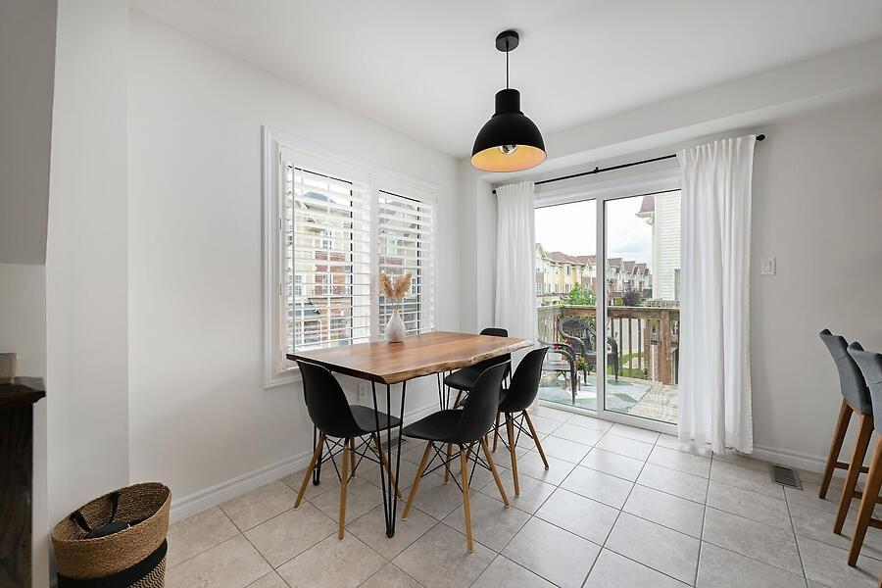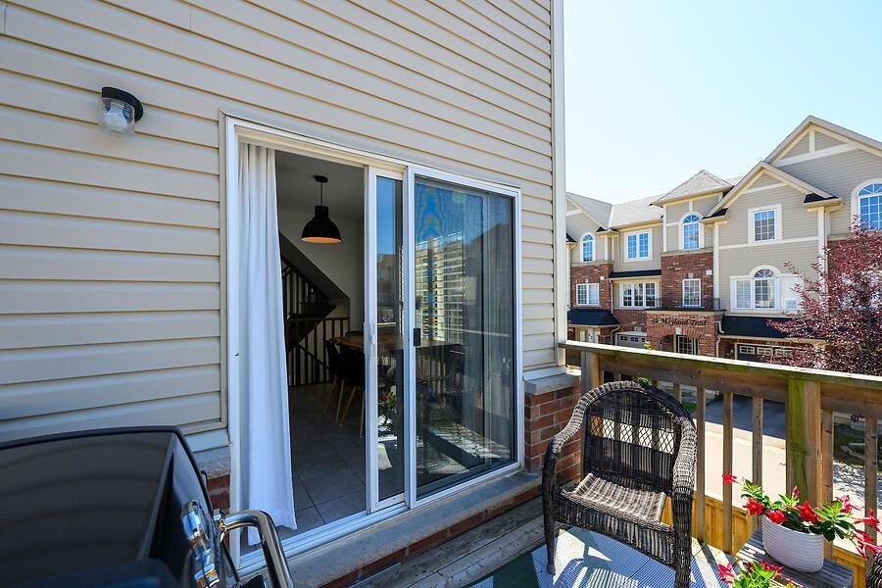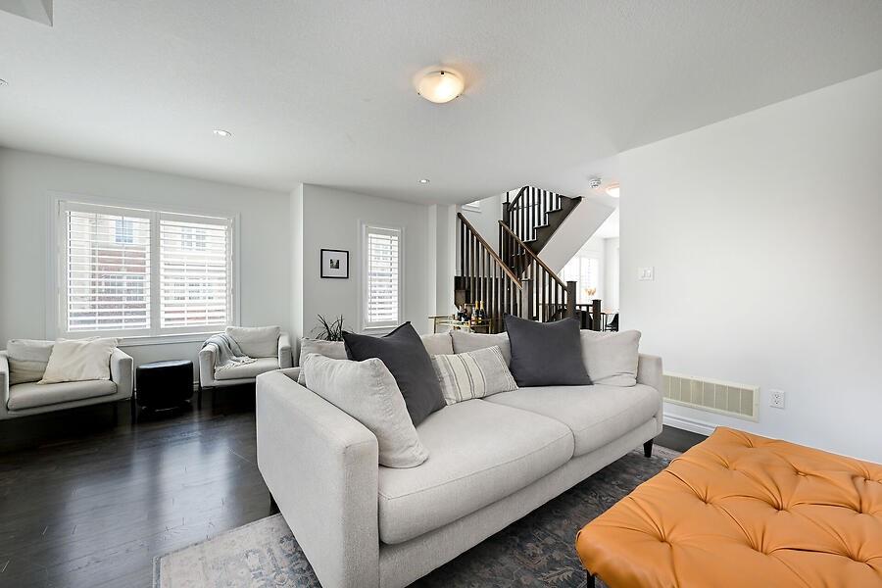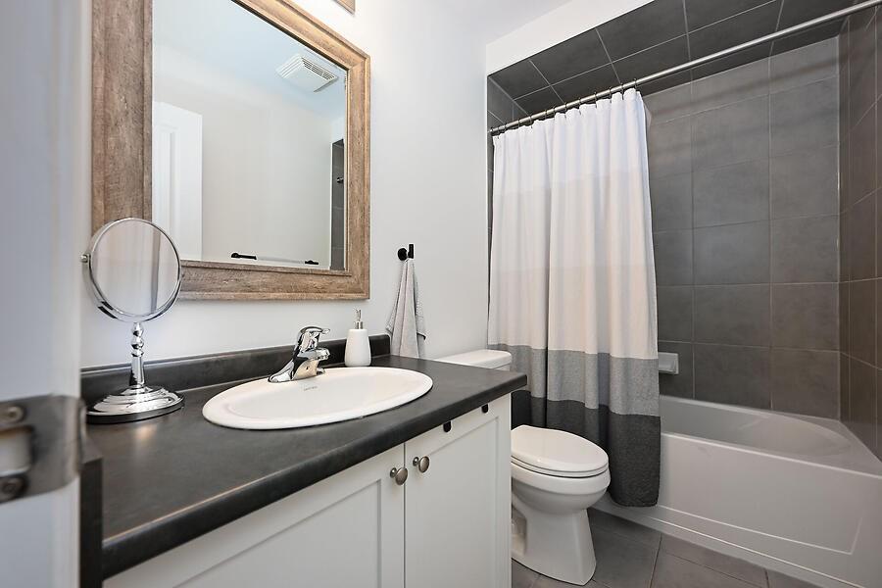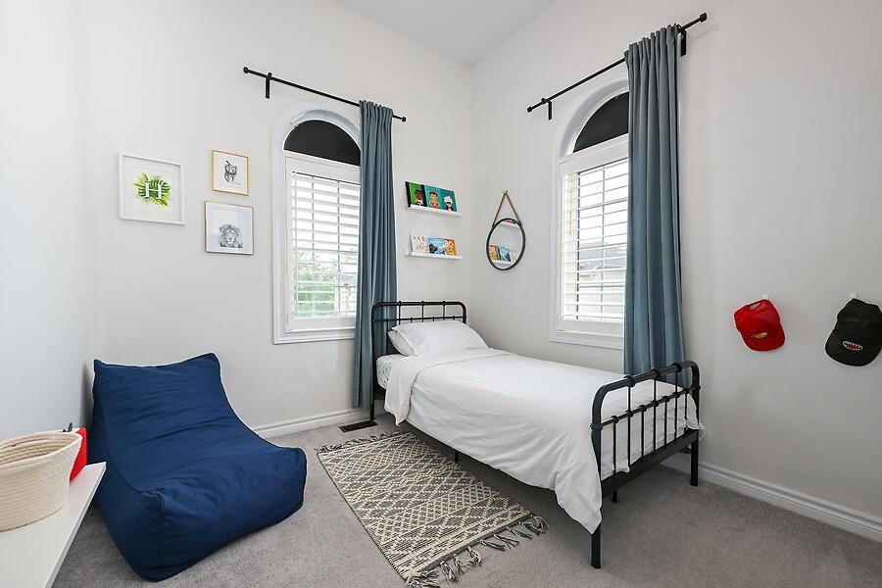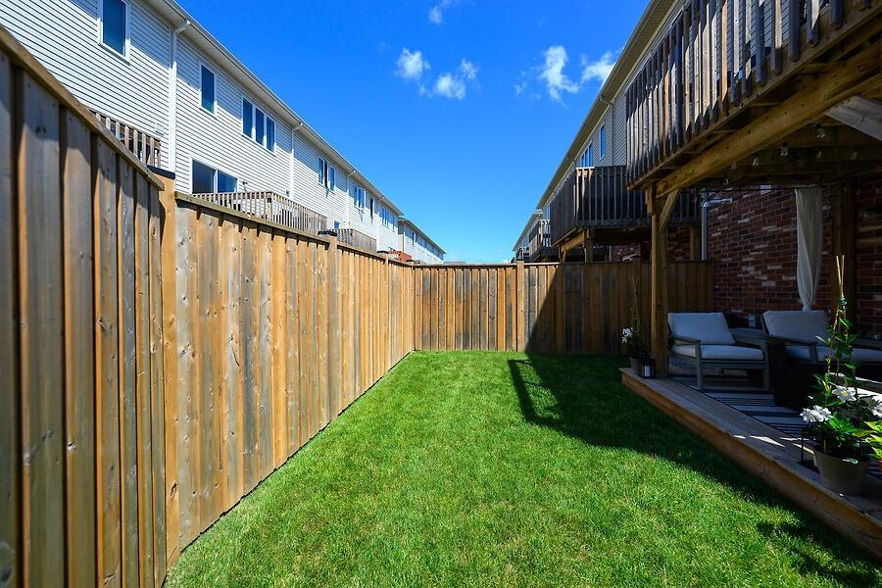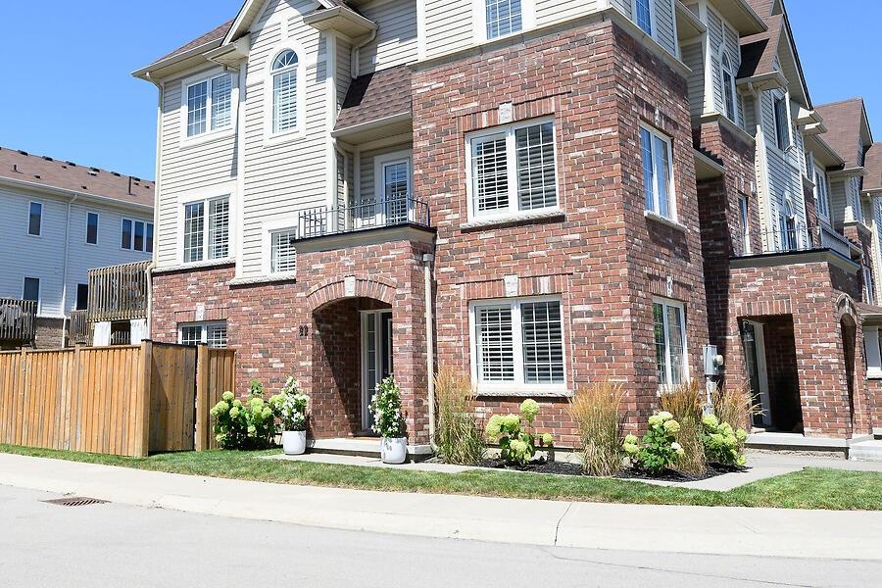22 Kenridge Terrace Stoney Creek, Ontario L8J 0G4
$754,900
Welcome to this stunning 3 storey end unit townhome, offering 1600 sq ft of living space, comfort, and convenience. Situated in the sought-after Felker neighbourhood on Stoney Creek Mountain, this exquisite home features 3+1 beds and 3+1 baths, open sun soaked main floor all beautifully appointed in contemporary style. The heart of the home is the dine-in kitchen, equipped with sleek stainless steel appliances, perfect for culinary enthusiasts. Adjacent to the kitchen is a cozy and spacious living room, ideal for relaxation and entertaining. Upstairs, you'll find three generous sized bedrooms, including a master with en-suite and convenient upstairs laundry. The basement boasts a rec room with full bathroom and the additional bedroom on the lower level provides flexibility for guests, a home office, or exercise room. Step outside to your fenced-in private yard, a perfect oasis for outdoor activities and gatherings. This home combines modern amenities with a welcoming atmosphere. The prime location offers easy access to highways, top-rated schools, a vibrant shopping area, and all the amenities desired by the most discerning buyers. Don’t miss out on this exceptional opportunity to own a piece of paradise in Central Stoney Creek Mountain! (id:47594)
Property Details
| MLS® Number | H4202549 |
| Property Type | Single Family |
| AmenitiesNearBy | Public Transit, Schools |
| EquipmentType | Water Heater |
| Features | Park Setting, Park/reserve, Conservation/green Belt, Paved Driveway |
| ParkingSpaceTotal | 2 |
| RentalEquipmentType | Water Heater |
Building
| BathroomTotal | 4 |
| BedroomsAboveGround | 3 |
| BedroomsBelowGround | 1 |
| BedroomsTotal | 4 |
| Appliances | Dishwasher, Dryer, Microwave, Refrigerator, Stove, Washer, Garage Door Opener |
| ArchitecturalStyle | 3 Level |
| BasementDevelopment | Finished |
| BasementType | Full (finished) |
| ConstructedDate | 2016 |
| ConstructionStyleAttachment | Attached |
| CoolingType | Central Air Conditioning |
| ExteriorFinish | Brick, Stone, Vinyl Siding |
| FoundationType | Poured Concrete |
| HalfBathTotal | 1 |
| HeatingFuel | Natural Gas |
| HeatingType | Forced Air |
| StoriesTotal | 3 |
| SizeExterior | 1689 Sqft |
| SizeInterior | 1689 Sqft |
| Type | Row / Townhouse |
| UtilityWater | Municipal Water |
Parking
| Attached Garage |
Land
| AccessType | River Access |
| Acreage | No |
| LandAmenities | Public Transit, Schools |
| Sewer | Municipal Sewage System |
| SizeFrontage | 24 Ft |
| SizeIrregular | 24.13 X |
| SizeTotalText | 24.13 X|under 1/2 Acre |
| SoilType | Clay |
| SurfaceWater | Creek Or Stream |
Rooms
| Level | Type | Length | Width | Dimensions |
|---|---|---|---|---|
| Third Level | Primary Bedroom | 9' 6'' x 9' 4'' | ||
| Third Level | 4pc Ensuite Bath | Measurements not available | ||
| Third Level | Bedroom | 9' 1'' x 9' '' | ||
| Third Level | Bedroom | 9' '' x 8' 5'' | ||
| Third Level | 4pc Bathroom | Measurements not available | ||
| Basement | 4pc Bathroom | Measurements not available | ||
| Basement | Bedroom | 9' '' x 9' '' | ||
| Basement | Recreation Room | 10' 2'' x 8' 5'' | ||
| Ground Level | Eat In Kitchen | 12' 1'' x 8' 2'' | ||
| Ground Level | Dining Room | 10' 2'' x 9' '' | ||
| Ground Level | Great Room | 13' 2'' x 10' 4'' | ||
| Ground Level | 2pc Bathroom | Measurements not available |
https://www.realtor.ca/real-estate/27272635/22-kenridge-terrace-stoney-creek
Interested?
Contact us for more information
Neil Quinto
Broker
#101-325 Winterberry Drive
Stoney Creek, Ontario L8J 0B6







