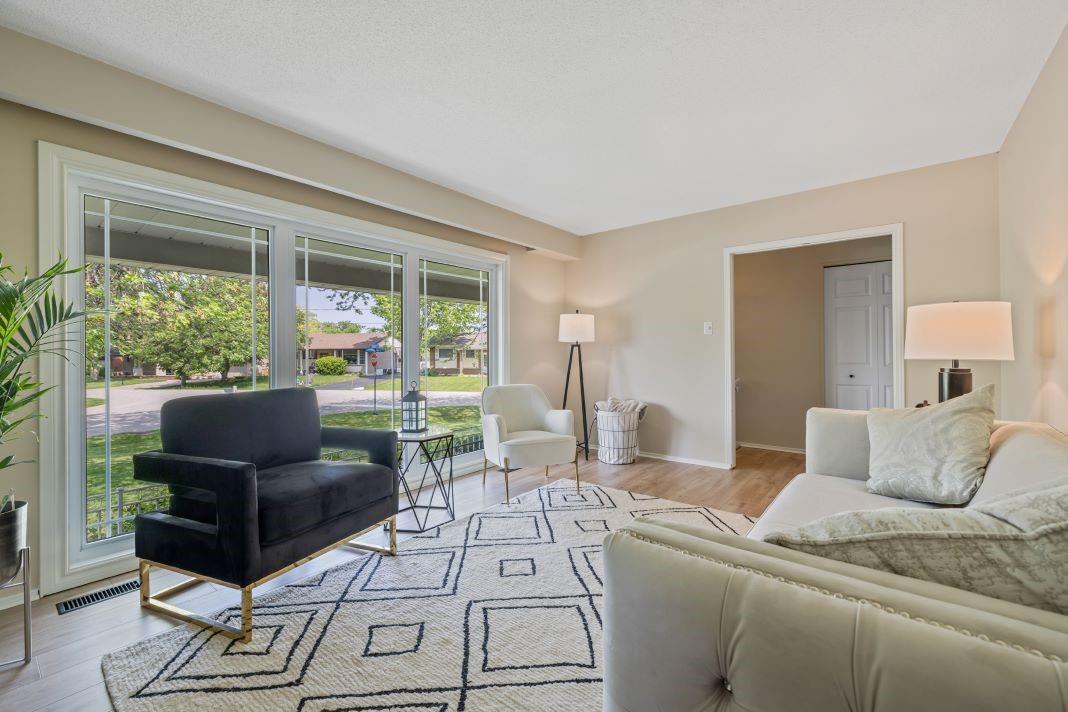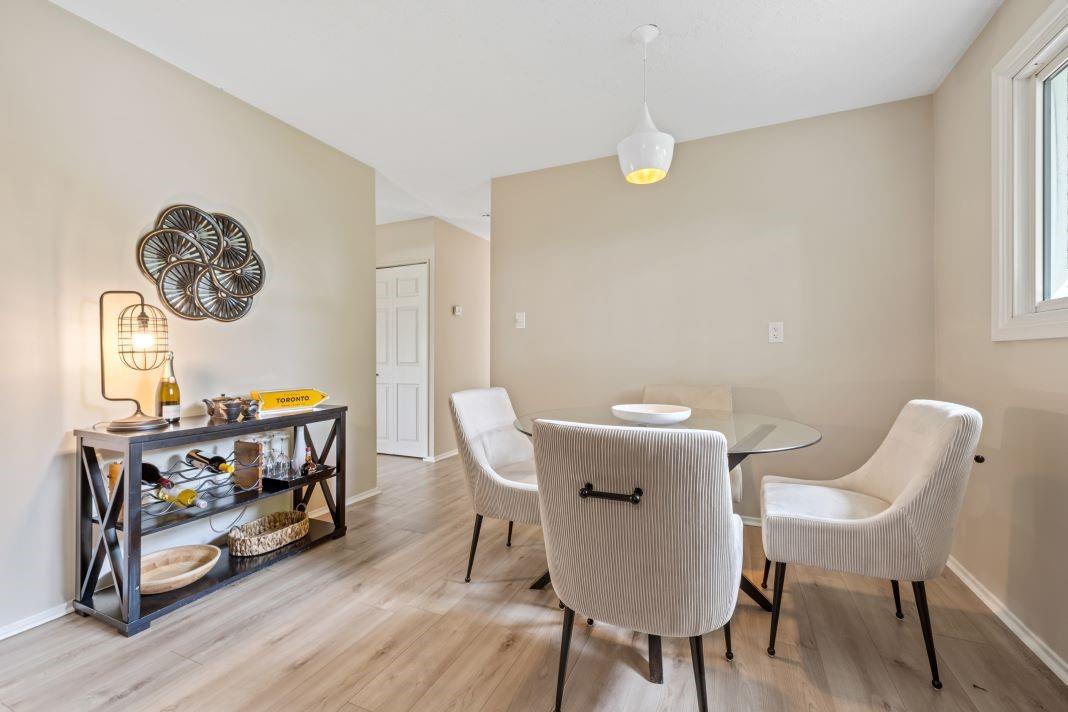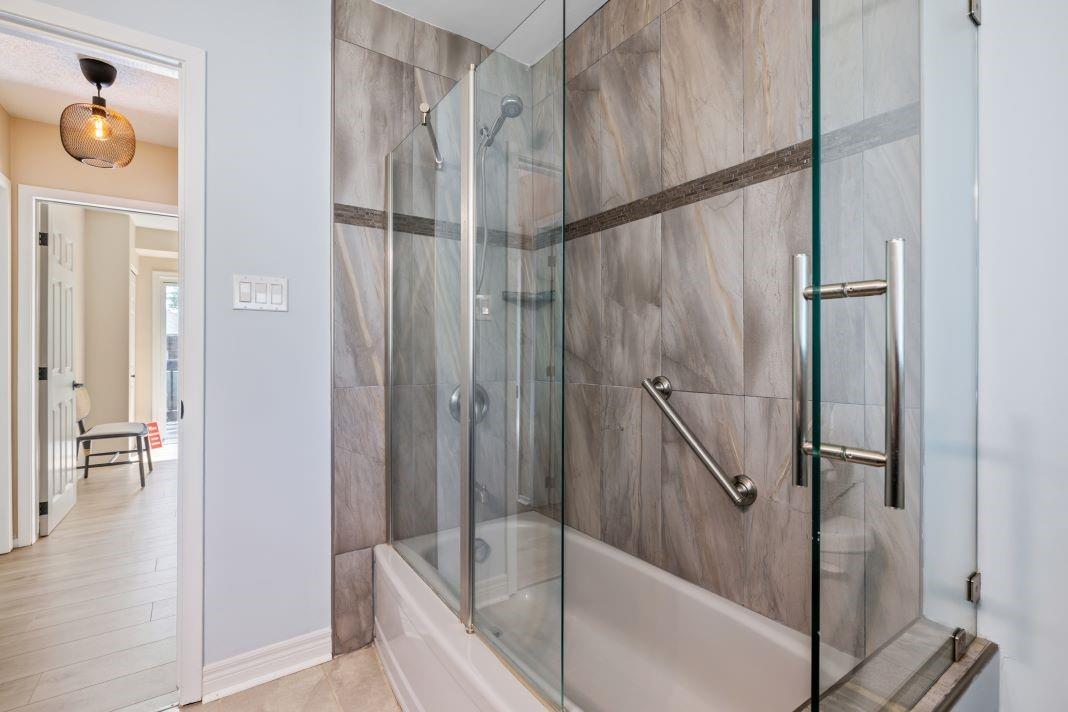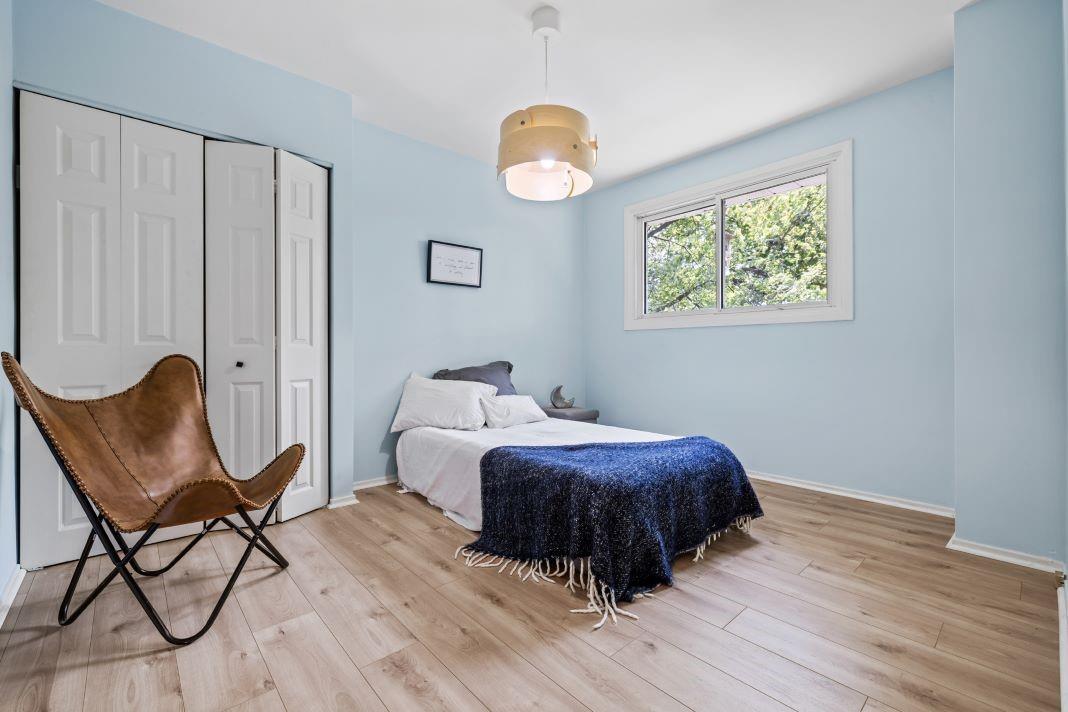22 Woodlawn Drive Grimsby, Ontario L3M 3T7
$749,900
Move in Ready Bungalow in Sought After Grimsby Beach/ North East End- Mature Private Fully Fenced Backyard with Pool- Full Length Front Porch-Upgraded Newer Flooring through out (2024)- Large Principal Rooms with Oversized windows that bring the outdoors inside- Just under a 1/4 acre property with Deck, Patio & On Ground Pool- Bedroom 2 has patio doors to the large deck overlooking pool, large shed & Tons of space to play, garden and enjoy the peaceful Grimsby lifestyle- Updated 4 piece main bath- Sought after North East Grimsby area- steps to Lake Ontario & Easy access to the QEW and GO Transit- Freshly Painted in Benjamin Moore Designer Neutrals- Inlaw Suite/ Apartment Potential with separate side door entrance to Fully Finished basement with a Bonus 2nd separate Full walk up to the rear yard in the Laundry Room- Spacious Rec Room with Gas Fireplace, Bar area, Workshop/ Storage/ Utility Room- Upgraded above grade windows bring loads of Natural Light to the Lower Level- Driveway fits a minimum 4 cars- Newer Pool Pump (2024) (id:47594)
Property Details
| MLS® Number | H4200167 |
| Property Type | Single Family |
| EquipmentType | Water Heater |
| Features | Paved Driveway |
| ParkingSpaceTotal | 4 |
| PoolType | Above Ground Pool |
| RentalEquipmentType | Water Heater |
Building
| BathroomTotal | 2 |
| BedroomsAboveGround | 3 |
| BedroomsBelowGround | 1 |
| BedroomsTotal | 4 |
| Appliances | Dishwasher, Dryer, Refrigerator, Stove, Washer |
| ArchitecturalStyle | Bungalow |
| BasementDevelopment | Finished |
| BasementType | Full (finished) |
| ConstructedDate | 1969 |
| ConstructionStyleAttachment | Detached |
| CoolingType | Central Air Conditioning |
| ExteriorFinish | Aluminum Siding, Brick, Other |
| FireplaceFuel | Gas |
| FireplacePresent | Yes |
| FireplaceType | Other - See Remarks |
| FoundationType | Block |
| HalfBathTotal | 1 |
| HeatingFuel | Natural Gas |
| HeatingType | Forced Air |
| StoriesTotal | 1 |
| SizeExterior | 1021 Sqft |
| SizeInterior | 1021 Sqft |
| Type | House |
| UtilityWater | Municipal Water |
Parking
| No Garage |
Land
| Acreage | No |
| Sewer | Municipal Sewage System |
| SizeDepth | 100 Ft |
| SizeFrontage | 161 Ft |
| SizeIrregular | Corner Lot Measurement |
| SizeTotalText | Corner Lot Measurement|under 1/2 Acre |
Rooms
| Level | Type | Length | Width | Dimensions |
|---|---|---|---|---|
| Basement | Laundry Room | 12' 4'' x 7' 2'' | ||
| Basement | 2pc Bathroom | Measurements not available | ||
| Basement | Storage | 23' 7'' x 13' 3'' | ||
| Basement | Recreation Room | 27' 2'' x 12' 1'' | ||
| Basement | Bedroom | 14' 7'' x 13' 2'' | ||
| Ground Level | 4pc Bathroom | 27' 2'' x 12' 1'' | ||
| Ground Level | Bedroom | 10' 3'' x 9' 0'' | ||
| Ground Level | Bedroom | 10' 3'' x 9' 0'' | ||
| Ground Level | Primary Bedroom | 11' 6'' x 10' 0'' | ||
| Ground Level | Eat In Kitchen | 18' 8'' x 11' 4'' | ||
| Ground Level | Living Room | 17' 0'' x 12' 4'' |
https://www.realtor.ca/real-estate/27176028/22-woodlawn-drive-grimsby
Interested?
Contact us for more information
Daniella Aitken
Salesperson
2180 Itabashi Way Unit 4b
Burlington, Ontario L7M 5A5




















































