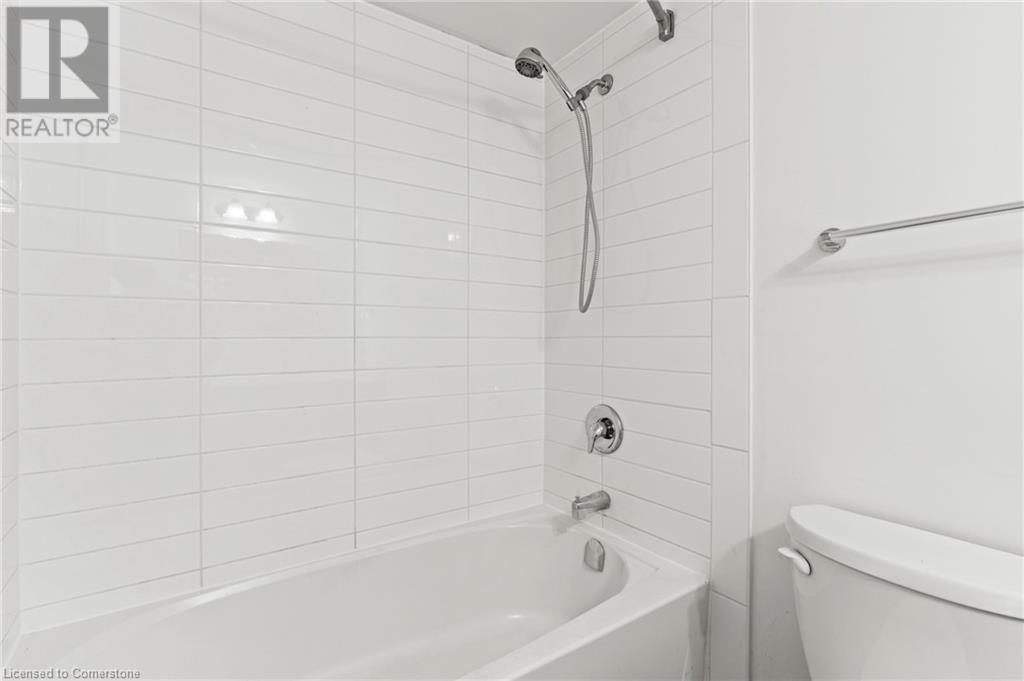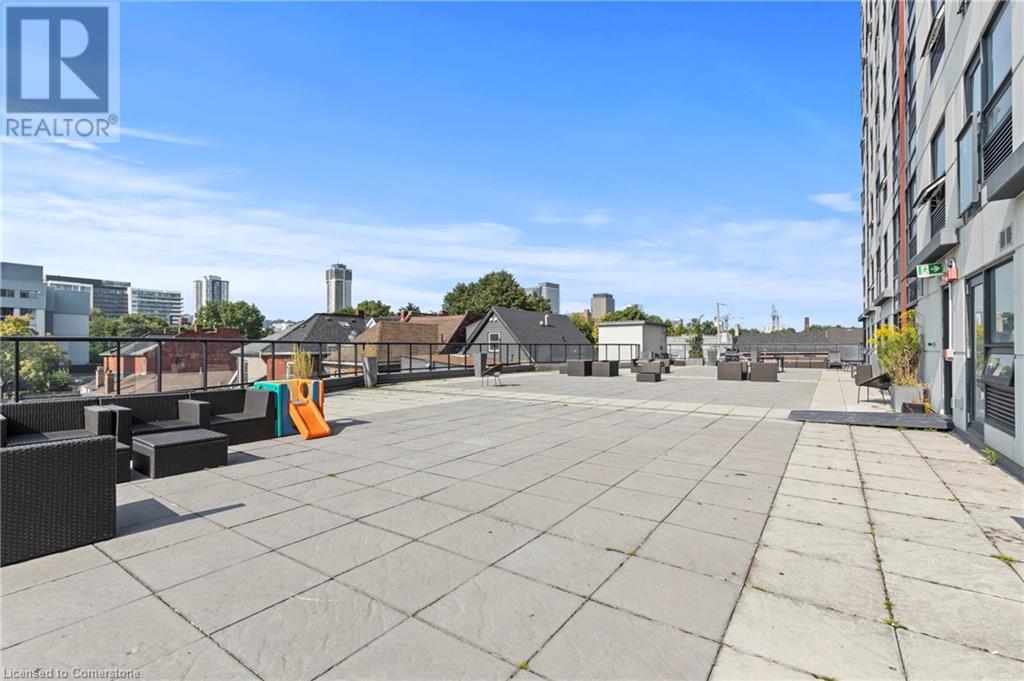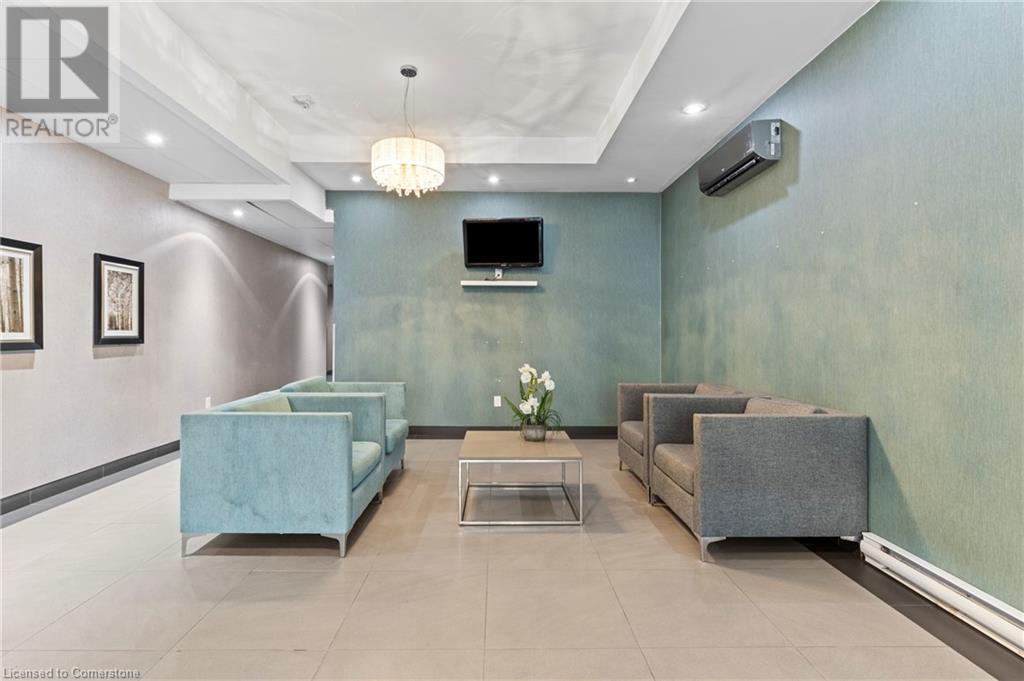220 Cannon Street E Unit# 607 Hamilton, Ontario L8L 2B1
$1,650 Monthly
The Cannon Suites is a modern apartment building. The great location offers close proximity to schools, two grocery stores, a 24-hour convenience store, restaurants, Hamilton General Hospital and more. The building itself features secured fob access only, security cameras throughout, a third-floor terrace, an extensive fitness room with new equipment, an event room, underground parking and storage lockers (additional cost) and more. The apartments provide spacious and bright living rooms, modern kitchens with stainless steel appliances, ensuite laundry and great design. The Albion is a one bed with den, one bath unit, 629 square feet with a spacious balcony that gives great natural light and air. (id:47594)
Property Details
| MLS® Number | 40684798 |
| Property Type | Single Family |
| AmenitiesNearBy | Hospital, Park, Place Of Worship, Playground, Public Transit, Schools |
| CommunityFeatures | Community Centre, School Bus |
| Features | Balcony, Trash Compactor |
Building
| BathroomTotal | 1 |
| BedroomsAboveGround | 1 |
| BedroomsTotal | 1 |
| Appliances | Compactor, Dishwasher, Dryer, Freezer, Refrigerator, Stove, Washer, Microwave Built-in |
| BasementType | None |
| ConstructionMaterial | Concrete Block, Concrete Walls |
| ConstructionStyleAttachment | Attached |
| CoolingType | Central Air Conditioning |
| ExteriorFinish | Concrete, Stucco |
| FoundationType | Block |
| HeatingType | Heat Pump |
| StoriesTotal | 1 |
| SizeInterior | 629 Sqft |
| Type | Apartment |
| UtilityWater | Municipal Water |
Parking
| Underground | |
| None |
Land
| Acreage | No |
| LandAmenities | Hospital, Park, Place Of Worship, Playground, Public Transit, Schools |
| Sewer | Municipal Sewage System |
| SizeTotalText | Unknown |
| ZoningDescription | D3 |
Rooms
| Level | Type | Length | Width | Dimensions |
|---|---|---|---|---|
| Main Level | Kitchen | 4'8'' x 7'9'' | ||
| Main Level | Living Room | 9'3'' x 18'4'' | ||
| Main Level | 4pc Bathroom | 5'2'' x 7'9'' | ||
| Main Level | Den | 8'10'' x 10'2'' | ||
| Main Level | Bedroom | 8'11'' x 11'9'' |
https://www.realtor.ca/real-estate/27732511/220-cannon-street-e-unit-607-hamilton
Interested?
Contact us for more information
Holly Russell
Salesperson
2180 Itabashi Way Unit 4b
Burlington, Ontario L7M 5A5




























