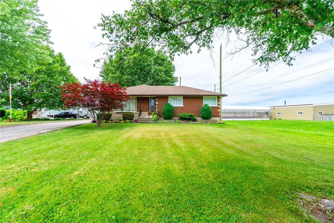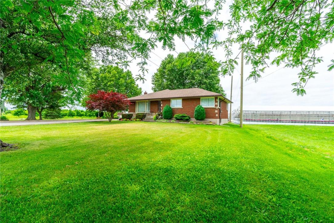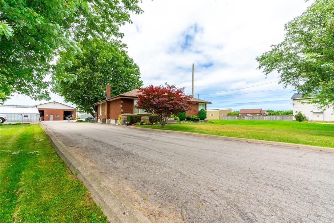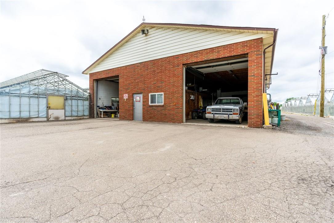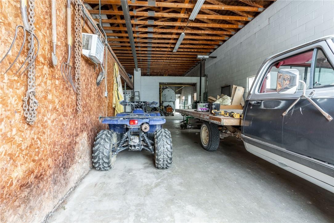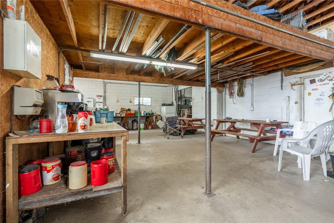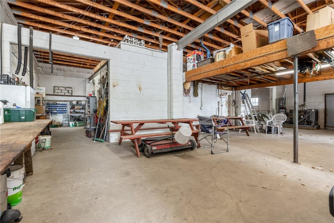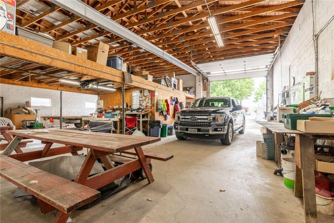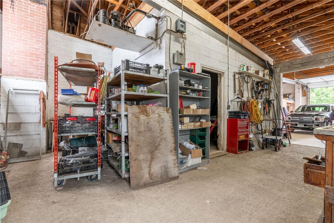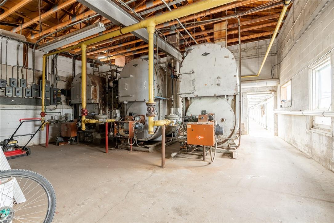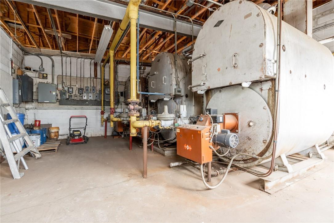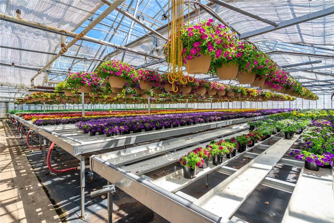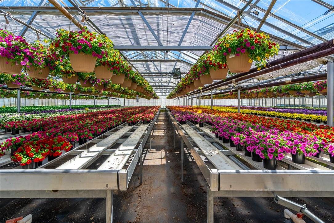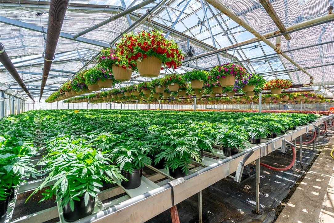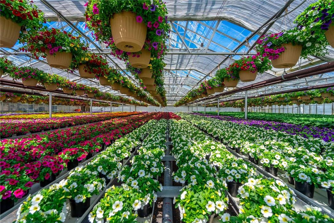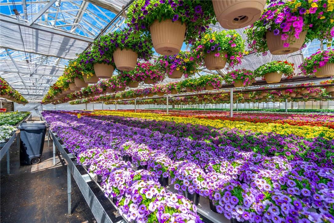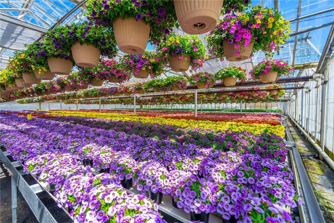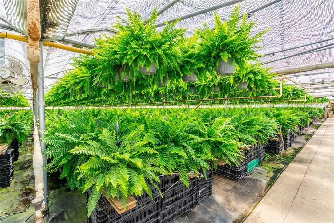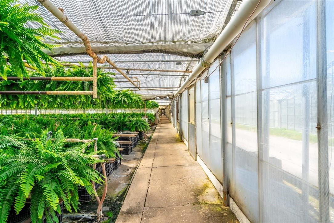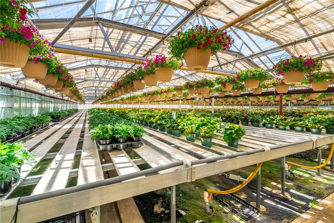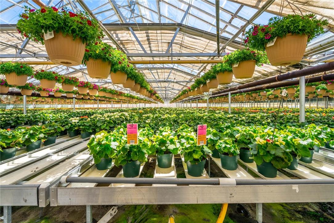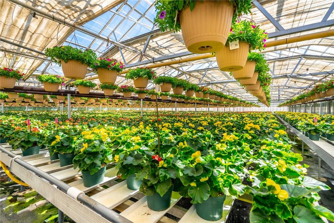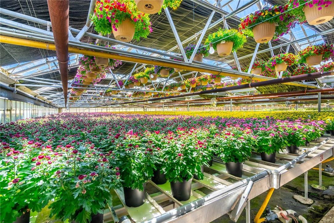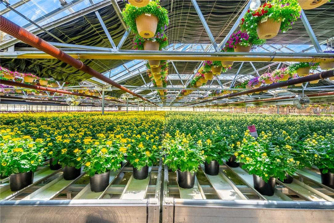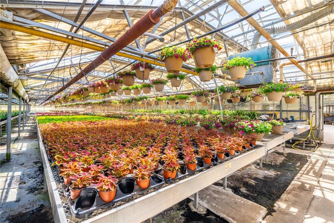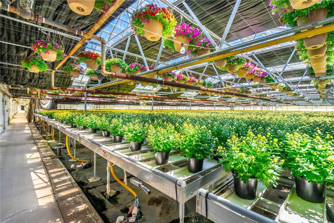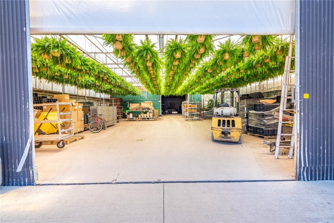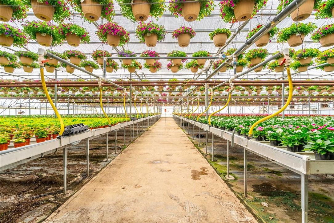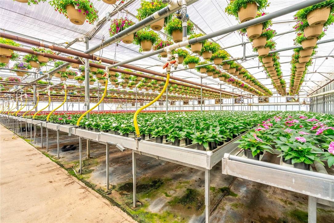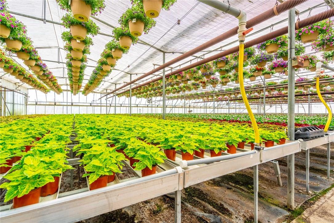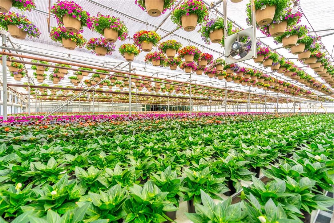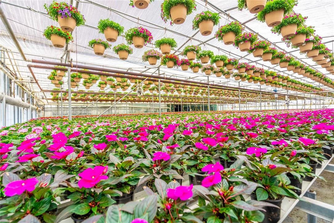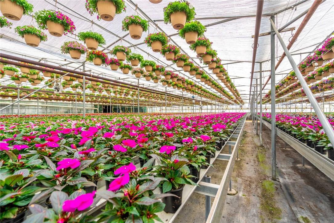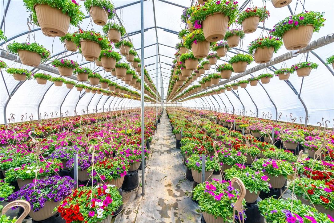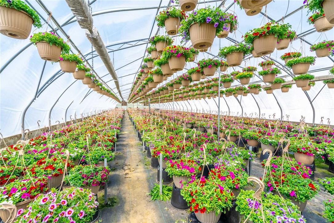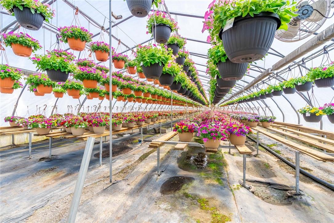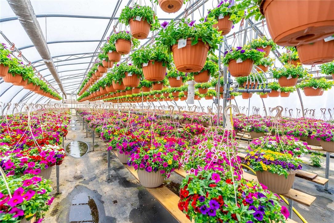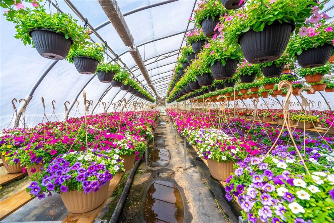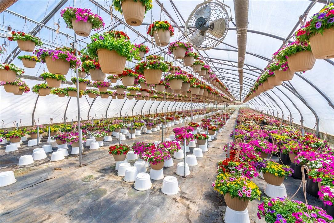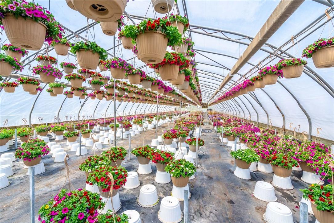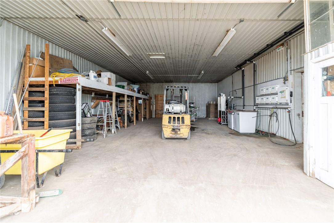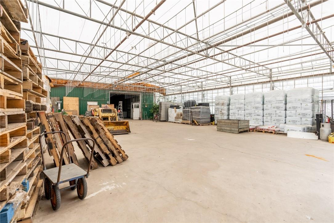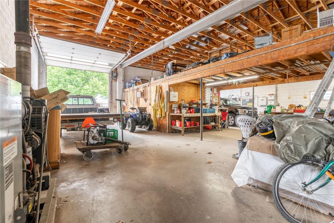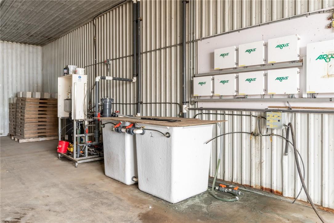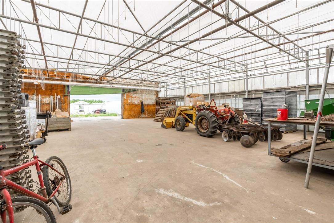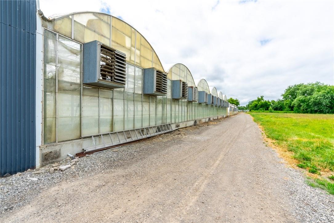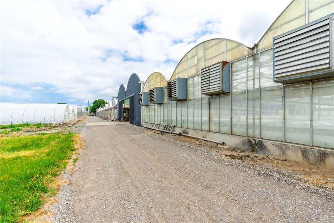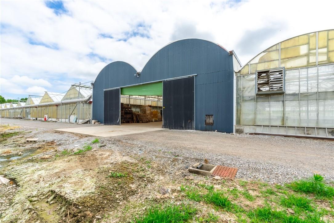220 Read Road St. Catharines, Ontario L2R 7K6
$1,750,000
Well-established Growers operation for sale (Chattels/Fixtures and Real Estate Only)with almost 80,000 square feet of Greenhouse space, (30K under plastic and 50K under glass) 3500 square foot outbuilding/shop, and all brick bungalow residence. The property is adjacent to City Limits with easy access to all amenities and the QEW corridor. A transferable agreement allows the property owner to draw water from the Welland Canal to mitigate operating costs. The sale includes all chattels and fixtures for the continuous operation of the facility (no crop). (id:47594)
Property Details
| MLS® Number | H4189383 |
| Property Type | Single Family |
| CommunityFeatures | Quiet Area |
| EquipmentType | None |
| Features | Double Width Or More Driveway, Paved Driveway, Level, Country Residential |
| ParkingSpaceTotal | 19 |
| RentalEquipmentType | None |
| Structure | Greenhouse |
Building
| BathroomTotal | 2 |
| BedroomsAboveGround | 3 |
| BedroomsTotal | 3 |
| BasementDevelopment | Partially Finished |
| BasementType | Full (partially Finished) |
| ConstructionStyleAttachment | Detached |
| CoolingType | Central Air Conditioning |
| ExteriorFinish | Brick |
| FoundationType | Block |
| HeatingFuel | Natural Gas |
| HeatingType | Forced Air |
| SizeExterior | 1404 Sqft |
| SizeInterior | 1404 Sqft |
| Type | House |
| UtilityWater | Municipal Water |
Parking
| Detached Garage |
Land
| Acreage | Yes |
| Sewer | Municipal Sewage System |
| SizeDepth | 1023 Ft |
| SizeFrontage | 158 Ft |
| SizeIrregular | 158.69 X 1023.25 |
| SizeTotalText | 158.69 X 1023.25|2 - 4.99 Acres |
| SoilType | Loam, Sand/gravel |
| ZoningDescription | A1 |
Rooms
| Level | Type | Length | Width | Dimensions |
|---|---|---|---|---|
| Basement | Storage | 16' 7'' x 8' 11'' | ||
| Basement | Laundry Room | 27' 4'' x 12' 0'' | ||
| Basement | Recreation Room | 23' 7'' x 10' 10'' | ||
| Ground Level | 3pc Bathroom | 4' 3'' x 7' 6'' | ||
| Ground Level | 4pc Bathroom | 7' 4'' x 9' 4'' | ||
| Ground Level | Bedroom | 11' 3'' x 9' 4'' | ||
| Ground Level | Bedroom | 8' 7'' x 9' 10'' | ||
| Ground Level | Primary Bedroom | 11' 2'' x 11' 4'' | ||
| Ground Level | Kitchen | 10' 1'' x 12' 7'' | ||
| Ground Level | Family Room | 10' 5'' x 13' 1'' | ||
| Ground Level | Breakfast | 11' 2'' x 9' 4'' | ||
| Ground Level | Dining Room | 10' 5'' x 9' 4'' | ||
| Ground Level | Living Room | 17' 7'' x 11' 5'' |
https://www.realtor.ca/real-estate/26686731/220-read-road-st-catharines
Interested?
Contact us for more information
Nicholas Kazan
Broker
1595 Upper James St Unit 4b
Hamilton, Ontario L9B 0H7

