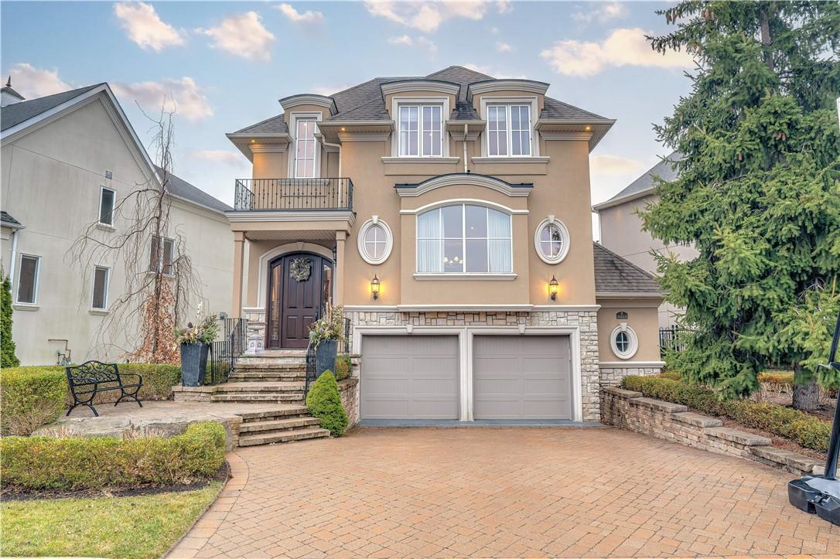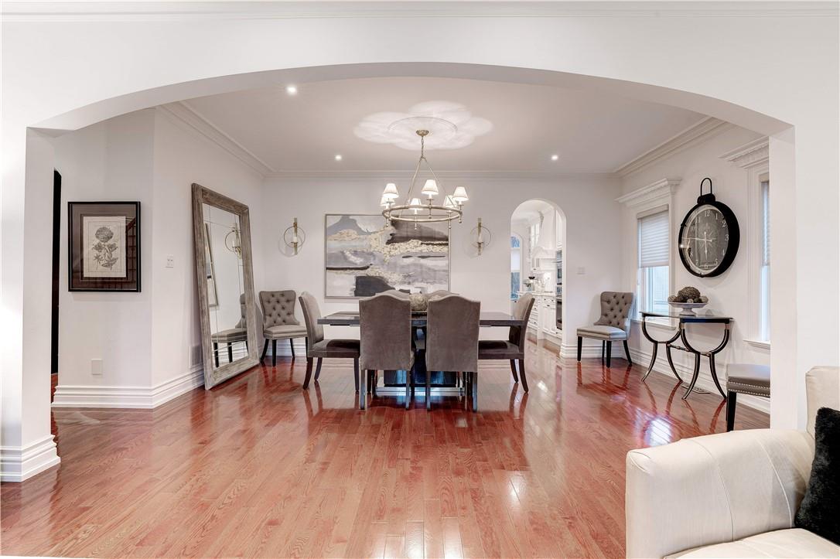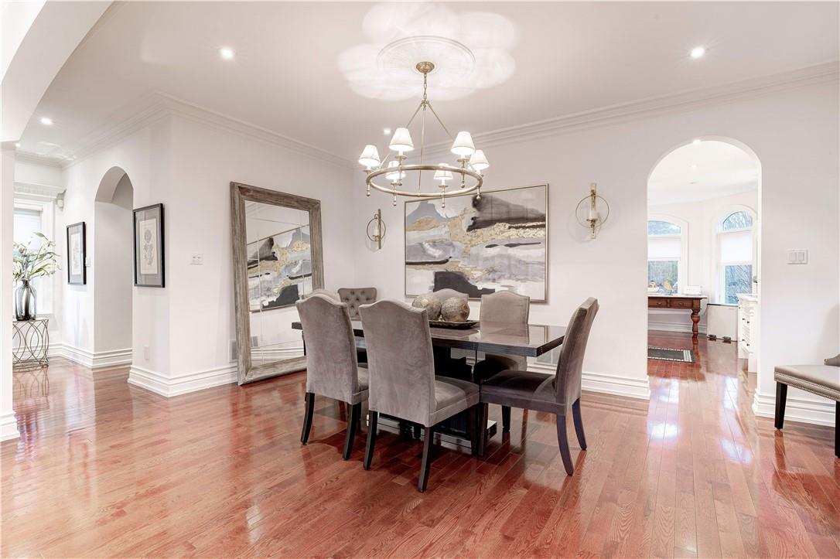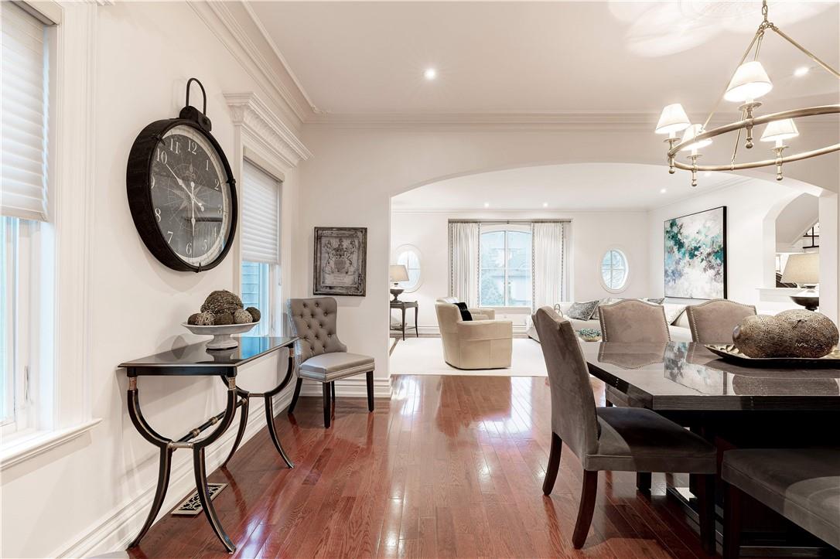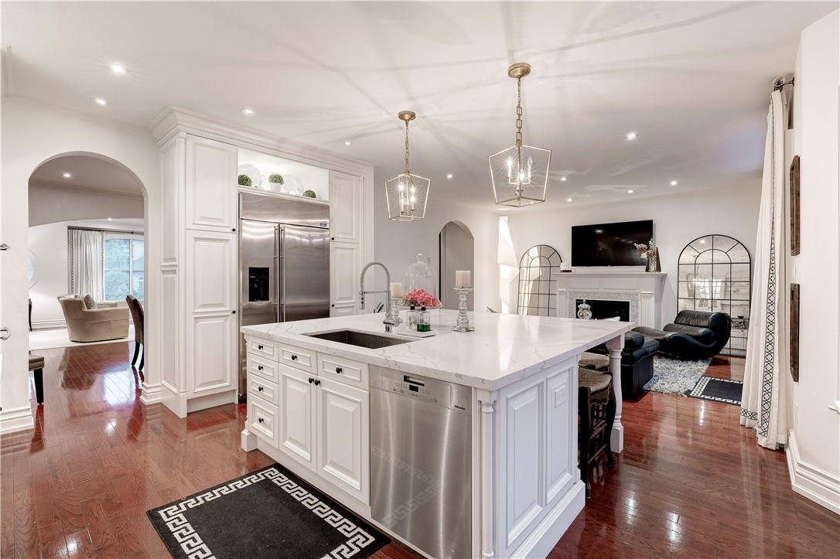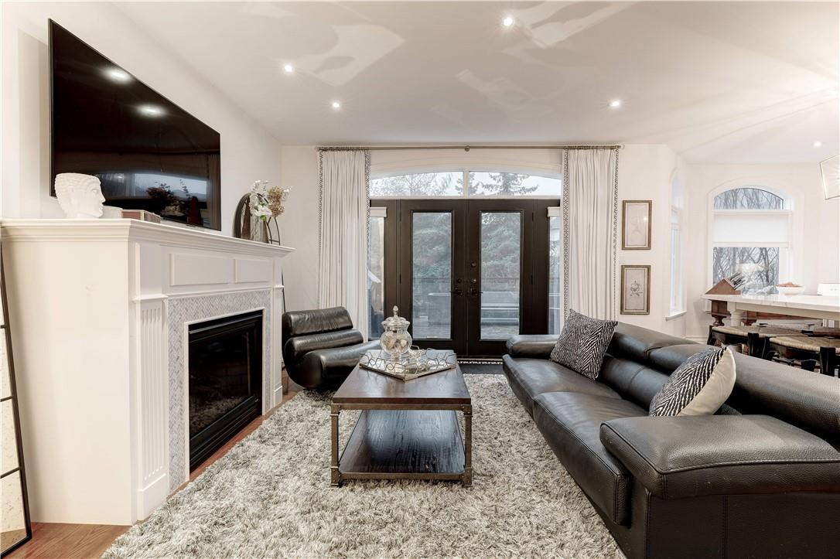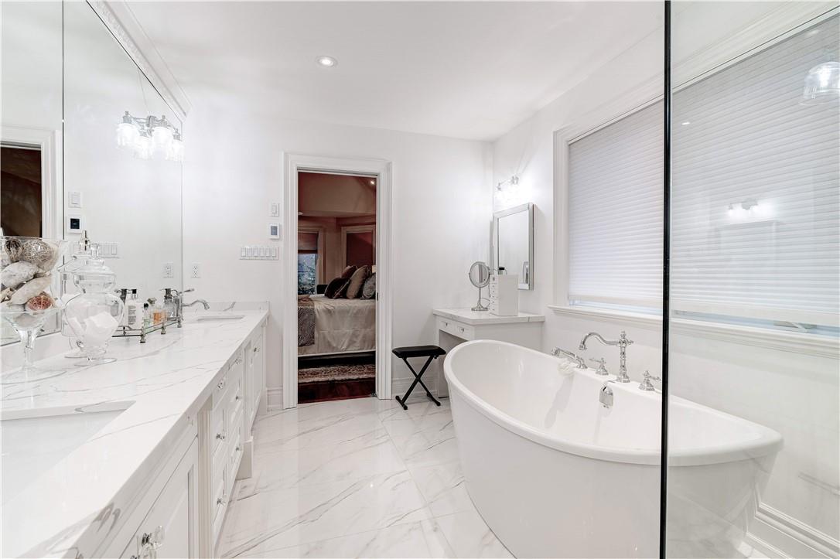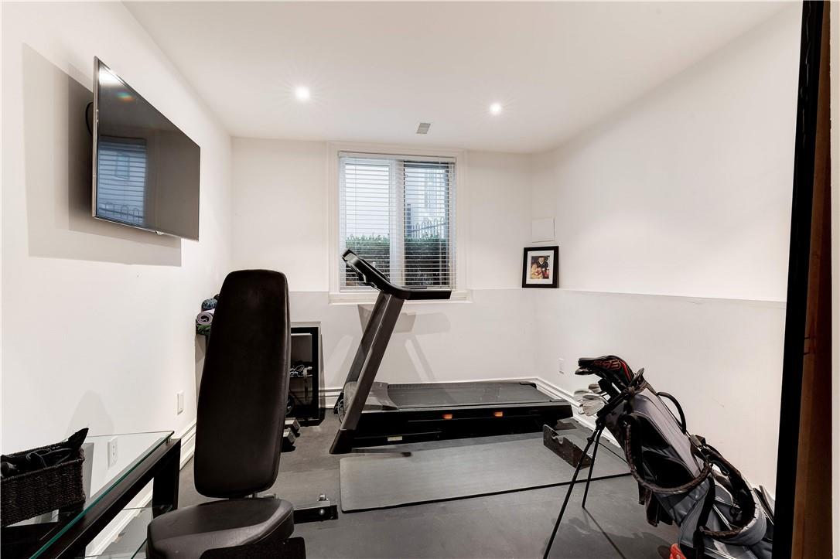2214 Hampstead Road Oakville, Ontario L6H 6Y9
$2,450,000Maintenance,
$420 Monthly
Maintenance,
$420 MonthlyNestled in River Oak’s Woodhaven enclave, this traditional French Provincial home has undergone a complete transformation with luxurious finishes throughout, seamlessly blending romantic charm with upscale contemporary design. Featuring extensive use of natural stone and meticulously manicured gardens, the exterior exudes elegance. Inside, the finely styled interior boasts expansive windows, rich hardwood floors, custom millwork, and arched entranceways. Dual gas fireplaces in the formal living room and family room add warmth and character. The Downsview kitchen caters to culinary enthusiasts with its full-height cabinetry, commercial-grade appliances, and a sizable central island perfect for both meal preparation and casual gatherings. Glass French doors in the family room lead to an upper-level deck, offering a serene setting for outdoor dining. The primary retreat features vaulted ceilings, a wall of windows, a spacious walk-in closet & lavish ensuite. Two additional large bedrooms, luxurious main bath, and convenient laundry complete the stunning second level. The lower level offers a guest suit with living room, large bedroom and 3 piece bath. Additionally the lower level boasts oversized egress windows, heated flooring and interior garage access. With a low-maintenance exterior, including a stone lounge area, upper cedar deck, and perennial gardens, the private rear yard overlooks protected greenspace. Renovated top to bottom in the past three years. (id:47594)
Property Details
| MLS® Number | H4192487 |
| Property Type | Single Family |
| EquipmentType | Water Heater |
| Features | Double Width Or More Driveway, Paved Driveway |
| ParkingSpaceTotal | 4 |
| RentalEquipmentType | Water Heater |
Building
| BathroomTotal | 4 |
| BedroomsAboveGround | 3 |
| BedroomsBelowGround | 1 |
| BedroomsTotal | 4 |
| ArchitecturalStyle | 2 Level |
| BasementDevelopment | Finished |
| BasementType | Full (finished) |
| ConstructedDate | 2004 |
| ConstructionStyleAttachment | Detached |
| CoolingType | Central Air Conditioning |
| ExteriorFinish | Stone, Stucco |
| FireplaceFuel | Gas |
| FireplacePresent | Yes |
| FireplaceType | Other - See Remarks |
| FoundationType | Poured Concrete |
| HalfBathTotal | 1 |
| HeatingFuel | Natural Gas |
| HeatingType | Forced Air |
| StoriesTotal | 2 |
| SizeExterior | 2696 Sqft |
| SizeInterior | 2696 Sqft |
| Type | House |
| UtilityWater | Municipal Water |
Parking
| Attached Garage | |
| Inside Entry |
Land
| Acreage | No |
| Sewer | Municipal Sewage System |
| SizeDepth | 103 Ft |
| SizeFrontage | 80 Ft |
| SizeIrregular | 80.71 X 103.14 |
| SizeTotalText | 80.71 X 103.14|under 1/2 Acre |
| ZoningDescription | Res |
Rooms
| Level | Type | Length | Width | Dimensions |
|---|---|---|---|---|
| Second Level | Laundry Room | 8' 4'' x 5' 10'' | ||
| Second Level | 3pc Bathroom | Measurements not available | ||
| Second Level | Bedroom | 17' 7'' x 13' 5'' | ||
| Second Level | Bedroom | 12' 7'' x 12' 0'' | ||
| Second Level | 5pc Bathroom | Measurements not available | ||
| Second Level | Primary Bedroom | 17' 4'' x 15' 6'' | ||
| Basement | Utility Room | Measurements not available | ||
| Basement | Storage | 12' 9'' x 6' 0'' | ||
| Basement | 3pc Bathroom | Measurements not available | ||
| Basement | Bedroom | 10' 5'' x 9' 8'' | ||
| Basement | Recreation Room | 17' 9'' x 13' 10'' | ||
| Ground Level | 2pc Bathroom | Measurements not available | ||
| Ground Level | Family Room | 15' 4'' x 15' 2'' | ||
| Ground Level | Kitchen | 18' 5'' x 12' 9'' | ||
| Ground Level | Dining Room | 17' 9'' x 11' 9'' | ||
| Ground Level | Living Room | 20' 0'' x 14' 4'' |
https://www.realtor.ca/real-estate/26882038/2214-hampstead-road-oakville
Interested?
Contact us for more information
Paul Thurlow
Salesperson
2180 Itabashi Way Unit 4b
Burlington, Ontario L7M 5A5
Kelle Baker
Salesperson
2180 Itabashi Way Unit 4b
Burlington, Ontario L7M 5A5

