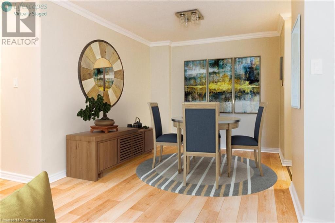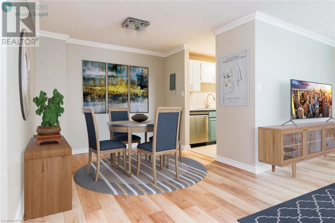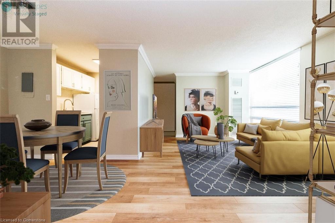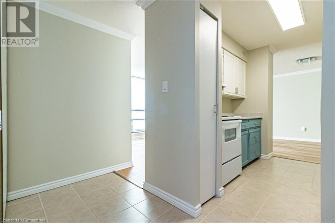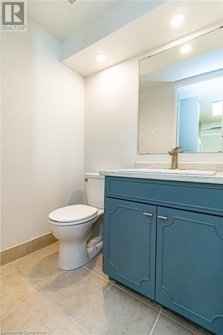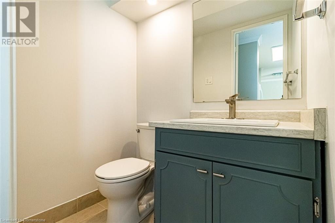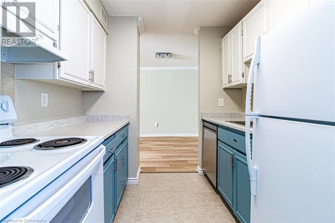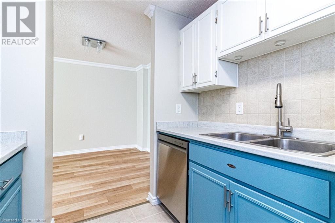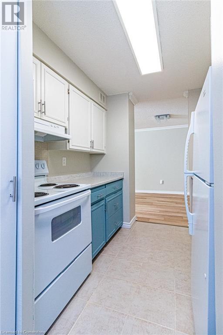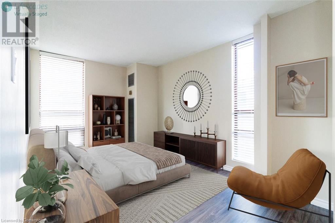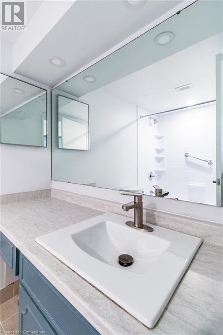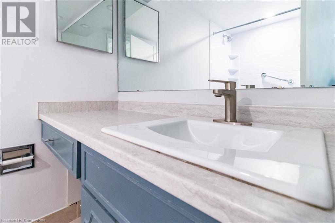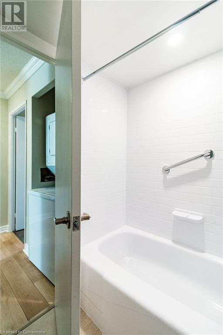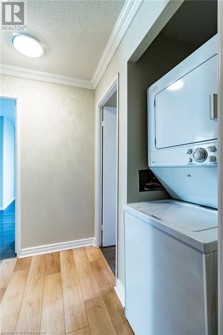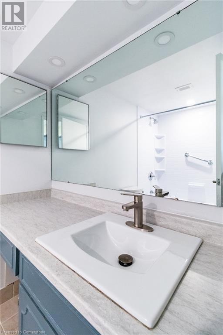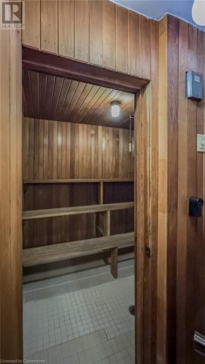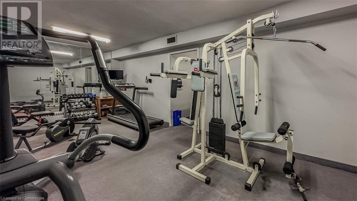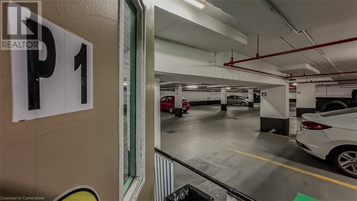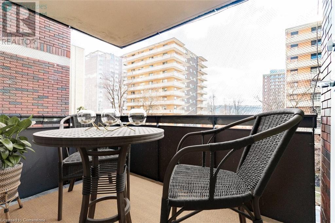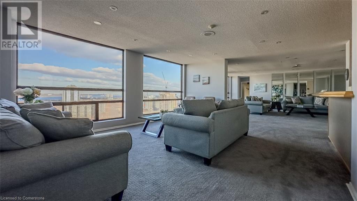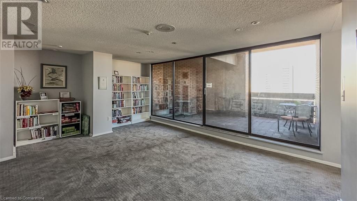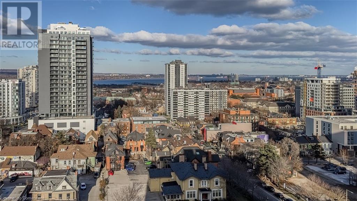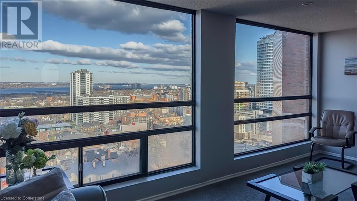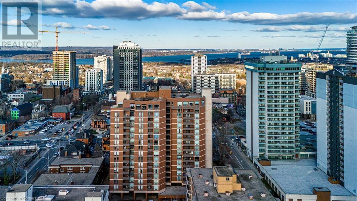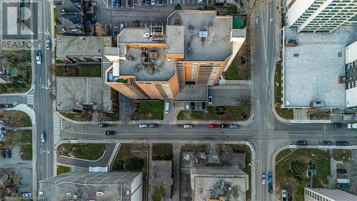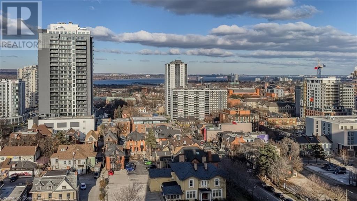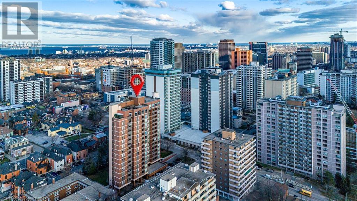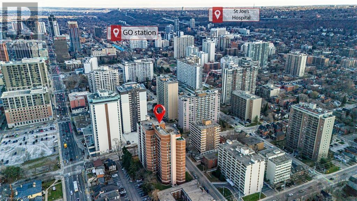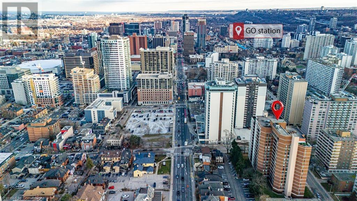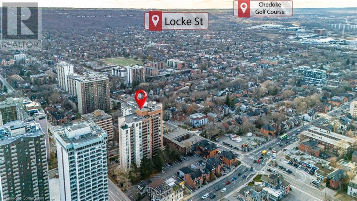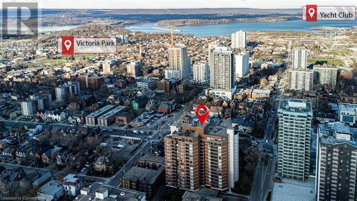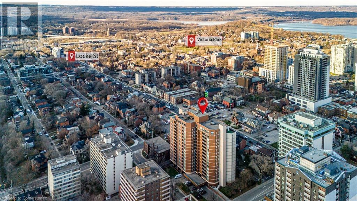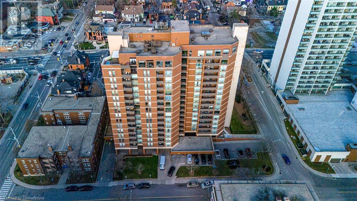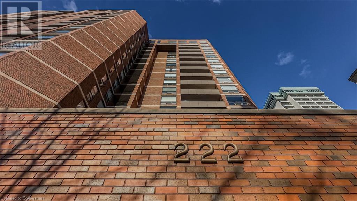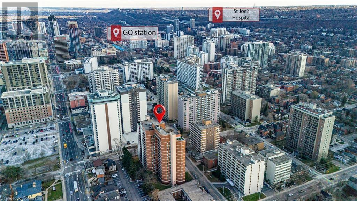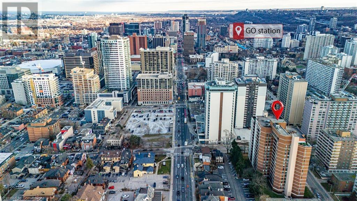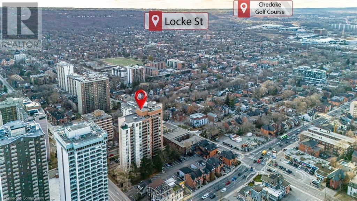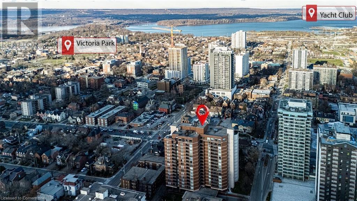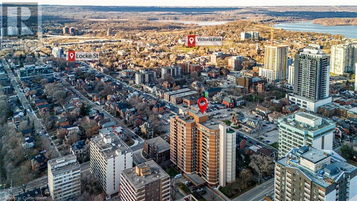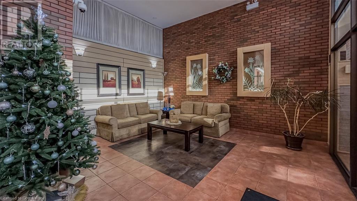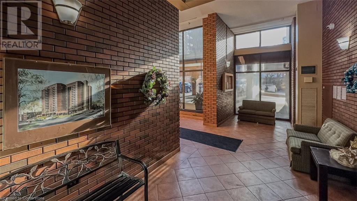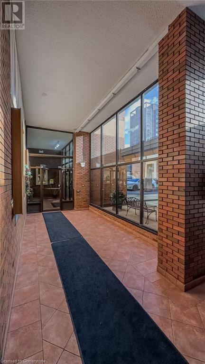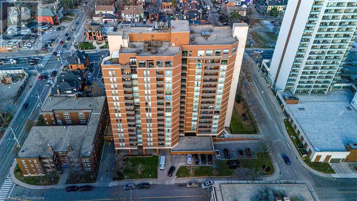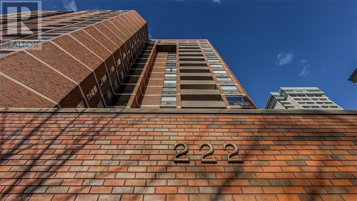222 Jackson Street W Unit# 305 Hamilton, Ontario L8P 4S5
$389,000Maintenance, Insurance, Heat, Landscaping, Water, Parking
$948.85 Monthly
Maintenance, Insurance, Heat, Landscaping, Water, Parking
$948.85 MonthlyWelcome to this exquisite condo unit located in the highly desired Village Hill at 222 Jackson St W. in the beautiful Durand neighbourhood. This sun-filled unit offers 2 spacious bedrooms, 1.5 baths & plenty of closet space with a sunny southern exposure. As soon as you step inside, you'll be greeted by a spacious foyer & a bright kitchen with ample storage space. The 2-pc powder room boasts ceramic tile flooring, & modern lighting. The open concept living & dining area is bathed in natural light, thanks to the oversized windows throughout. Charming crown moulding add a touch of elegance to the space. From here, you can access your private balcony, perfect for enjoying a cup of coffee or unwinding after a long day. The 4-pc bathroom & convenient in-suite laundry complete this living space. With nothing left to do but move in, this condo is truly stunning. Included with this unit is one underground parking spot & a storage locker. The building also offers fantastic amenities such as a party room, exercise room & sauna. Plus the location couldn't be better – just steps away from public transit, Hess Village and Locke St., and with easy access to the hiway & Go Train. Don't miss the opportunity to make this impressive condo your new home! (id:47594)
Property Details
| MLS® Number | 40685407 |
| Property Type | Single Family |
| Amenities Near By | Public Transit, Schools, Shopping |
| Features | Southern Exposure, Corner Site, Balcony |
| Parking Space Total | 1 |
| Storage Type | Locker |
Building
| Bathroom Total | 2 |
| Bedrooms Above Ground | 2 |
| Bedrooms Total | 2 |
| Amenities | Exercise Centre, Party Room |
| Appliances | Dishwasher, Dryer, Refrigerator, Stove, Washer |
| Basement Type | None |
| Constructed Date | 1976 |
| Construction Style Attachment | Attached |
| Cooling Type | Central Air Conditioning |
| Exterior Finish | Brick |
| Half Bath Total | 1 |
| Heating Fuel | Natural Gas |
| Heating Type | Forced Air |
| Stories Total | 1 |
| Size Interior | 975 Ft2 |
| Type | Apartment |
| Utility Water | Municipal Water |
Parking
| Underground | |
| None |
Land
| Access Type | Road Access |
| Acreage | No |
| Land Amenities | Public Transit, Schools, Shopping |
| Sewer | Municipal Sewage System |
| Size Total Text | Unknown |
| Zoning Description | D5, H17/ 19/20 |
Rooms
| Level | Type | Length | Width | Dimensions |
|---|---|---|---|---|
| Main Level | Laundry Room | Measurements not available | ||
| Main Level | 2pc Bathroom | Measurements not available | ||
| Main Level | 4pc Bathroom | Measurements not available | ||
| Main Level | Bedroom | 14'5'' x 9'8'' | ||
| Main Level | Primary Bedroom | 14'5'' x 9'4'' | ||
| Main Level | Dining Room | 9'0'' x 9'0'' | ||
| Main Level | Kitchen | 9'6'' x 8'5'' | ||
| Main Level | Living Room | 18'3'' x 11'8'' | ||
| Main Level | Foyer | Measurements not available |
Utilities
| Cable | Available |
| Electricity | Available |
| Natural Gas | Available |
| Telephone | Available |
https://www.realtor.ca/real-estate/27743581/222-jackson-street-w-unit-305-hamilton
Contact Us
Contact us for more information

Bill Papaioannou
Broker
(905) 297-4951
www.youtube.com/embed/so_JF6fuyko
www.youtube.com/embed/-s3tLbSR_Yk
http//Www.BillPapaioannou.ca
1595 Upper James St Unit 4b
Hamilton, Ontario L9B 0H7
(905) 575-5478
(905) 575-7217


