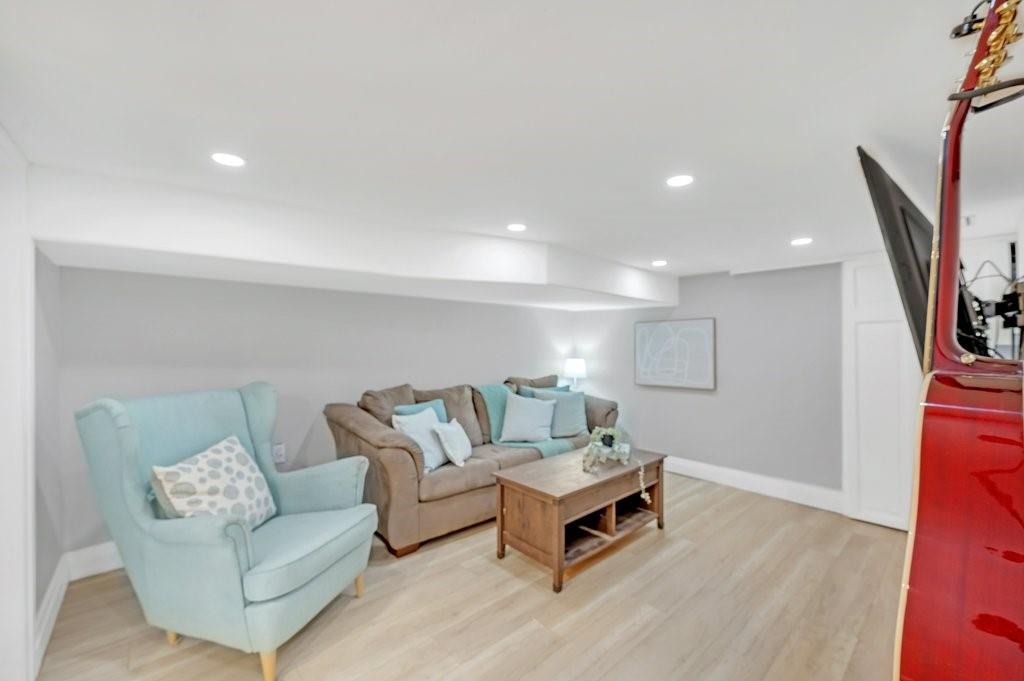226 Balsam Avenue S Hamilton, Ontario L8M 3C1
$729,900
This beautifully renovated century home features close to $200,000 in updates. Highlights include a reinforced foundation (2018), a custom open kitchen by Heartwood Renovations (2018), upgraded electrical (100 AMP) and plumbing (copper 2013, PEX 2023). Recent updates encompass a fully renovated basement (2023), new windows (main & 3rd floor 2021, basement 2019), a new roof and insulation (2013), and updated gutters (2019). Additional features include a new AC (2019), water meter (2020), front steps (2024), garage door (2019) with opener (2021), and a new rear deck (2022). Enjoy historic charm with modern convenience, ensuring peace of mind and comfort for years to come. (id:47594)
Open House
This property has open houses!
2:00 pm
Ends at:4:00 pm
Property Details
| MLS® Number | H4199483 |
| Property Type | Single Family |
| AmenitiesNearBy | Hospital, Public Transit, Recreation, Schools |
| CommunityFeatures | Community Centre |
| EquipmentType | Water Heater |
| Features | Park Setting, Park/reserve, No Driveway, Automatic Garage Door Opener |
| ParkingSpaceTotal | 1 |
| RentalEquipmentType | Water Heater |
Building
| BathroomTotal | 2 |
| BedroomsAboveGround | 3 |
| BedroomsTotal | 3 |
| Appliances | Dishwasher, Dryer, Refrigerator, Stove, Washer, Window Coverings |
| BasementDevelopment | Partially Finished |
| BasementType | Full (partially Finished) |
| ConstructionStyleAttachment | Detached |
| CoolingType | Central Air Conditioning |
| ExteriorFinish | Brick |
| FireplaceFuel | Electric |
| FireplacePresent | Yes |
| FireplaceType | Other - See Remarks |
| HeatingFuel | Natural Gas |
| HeatingType | Forced Air |
| StoriesTotal | 3 |
| SizeExterior | 1389 Sqft |
| SizeInterior | 1389 Sqft |
| Type | House |
| UtilityWater | Municipal Water |
Parking
| Detached Garage |
Land
| Acreage | No |
| LandAmenities | Hospital, Public Transit, Recreation, Schools |
| Sewer | Municipal Sewage System |
| SizeFrontage | 22 Ft |
| SizeIrregular | 22 X |
| SizeTotalText | 22 X|under 1/2 Acre |
Rooms
| Level | Type | Length | Width | Dimensions |
|---|---|---|---|---|
| Second Level | Living Room | 15' 3'' x 10' 1'' | ||
| Second Level | Bedroom | 9' 1'' x 9' 5'' | ||
| Second Level | Bedroom | 9' 1'' x 10' 6'' | ||
| Second Level | 5pc Bathroom | 8' 0'' x 6' 10'' | ||
| Third Level | Primary Bedroom | 10' 6'' x 16' 11'' | ||
| Basement | Utility Room | 14' 7'' x 9' 0'' | ||
| Basement | Storage | 5' 3'' x 7' 10'' | ||
| Basement | Recreation Room | 13' 10'' x 13' 5'' | ||
| Basement | 4pc Bathroom | 7' 7'' x 7' 10'' | ||
| Ground Level | Kitchen | 15' 0'' x 13' 5'' | ||
| Ground Level | Foyer | 4' 2'' x 10' 10'' | ||
| Ground Level | Dining Room | 12' 2'' x 18' 7'' |
https://www.realtor.ca/real-estate/27158666/226-balsam-avenue-s-hamilton
Interested?
Contact us for more information
Melissa Uba
Salesperson
2180 Itabashi Way Unit 4b
Burlington, Ontario L7M 5A5























