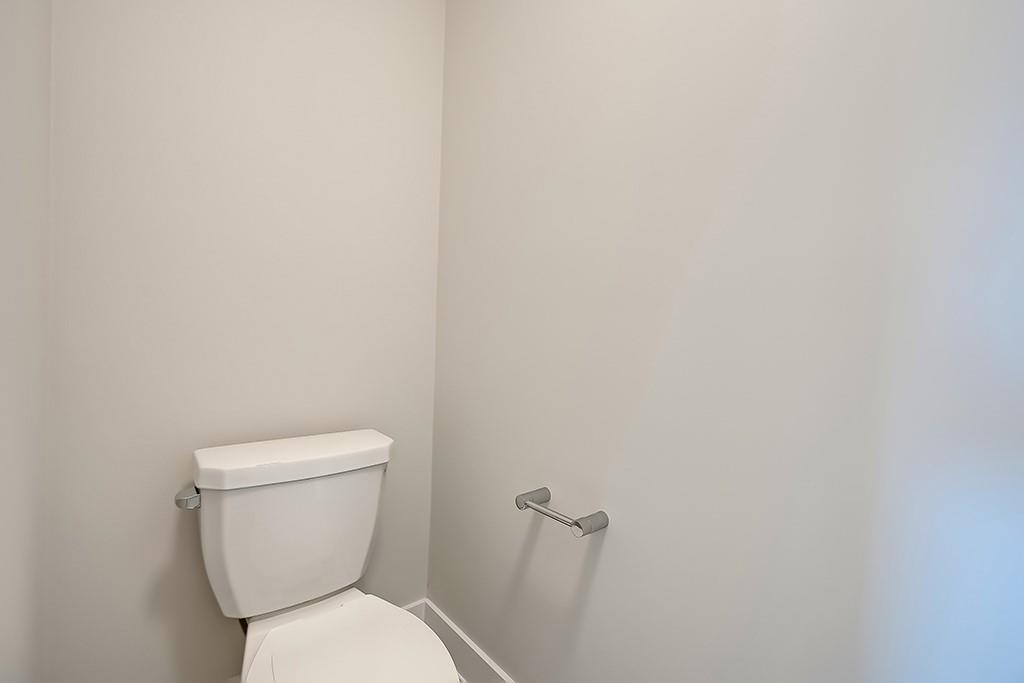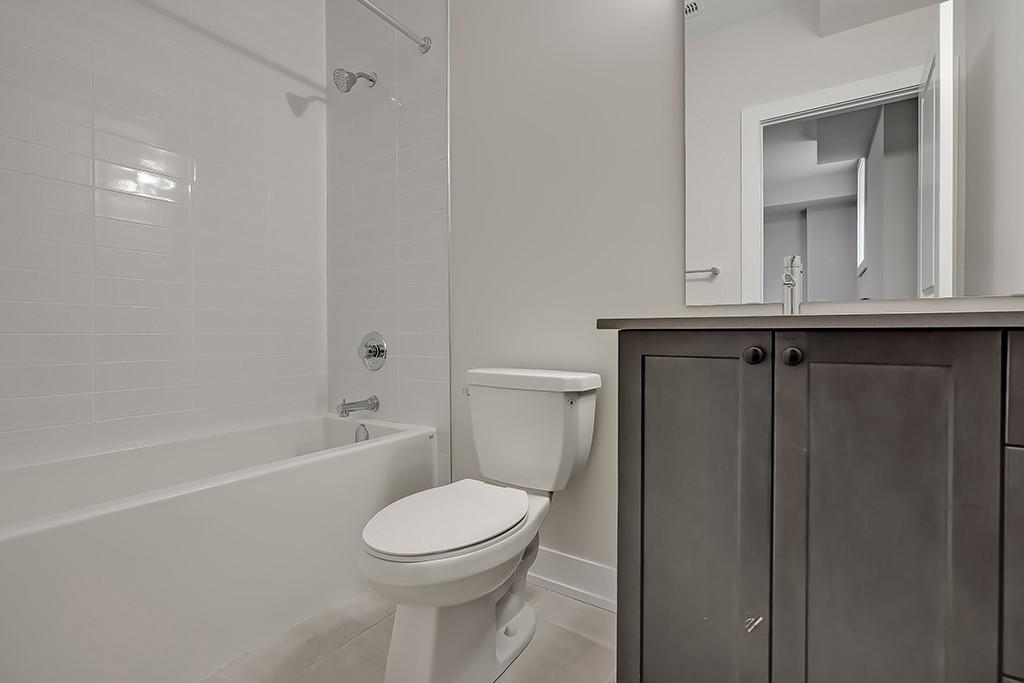2273 Turnberry Road, Unit #67 Burlington, Ontario L7M 4S6
$5,888 Monthly
Stunning BRAND-NEW END UNIT! Over 3000 square feet of finished space (including 470 square feet in the lower level). This home has 3+1 bedrooms, 3 full and 2 half bathrooms and top-quality finishes throughout! The ground level includes a spacious foyer, garage access, large family room with backyard access and a 2-piece bathroom. The main floor boasts a stunning sun-filled living / dining room combination with hardwood flooring and 9 ft ceilings. The space is wide open to the kitchen – featuring a large island, separate pantry, stainless steel appliances and quartz counters. This level also includes another 2 piece powder room and access to a large deck with gas BBQ hookup. The top floor of the home includes 3 large bedrooms, 2 full bathrooms and a stackable washer / dryer! The primary bedroom includes a spa-like 5-piece ensuite and a walk-in closet. The lower level includes a fourth large bedroom with 4-piece ensuite, walk-in closet and plenty of storage space. The exterior features great curb appeal and includes a single car garage! This unit is situated in the highly sought-after Millcroft community and is located steps from all amenities! (id:47594)
Property Details
| MLS® Number | H4201367 |
| Property Type | Single Family |
| EquipmentType | None |
| Features | Crushed Stone Driveway |
| ParkingSpaceTotal | 2 |
| RentalEquipmentType | None |
Building
| BathroomTotal | 5 |
| BedroomsAboveGround | 3 |
| BedroomsBelowGround | 1 |
| BedroomsTotal | 4 |
| ArchitecturalStyle | 3 Level |
| BasementType | None |
| ConstructedDate | 2024 |
| ConstructionStyleAttachment | Detached |
| CoolingType | Central Air Conditioning |
| ExteriorFinish | Brick |
| HalfBathTotal | 2 |
| HeatingFuel | Natural Gas |
| HeatingType | Forced Air |
| StoriesTotal | 3 |
| SizeExterior | 2555 Sqft |
| SizeInterior | 2555 Sqft |
| UtilityWater | Municipal Water |
Parking
| Attached Garage | |
| Gravel |
Land
| Acreage | No |
| Sewer | Municipal Sewage System |
| SizeIrregular | X |
| SizeTotalText | X|under 1/2 Acre |
Rooms
| Level | Type | Length | Width | Dimensions |
|---|---|---|---|---|
| Second Level | 2pc Bathroom | Measurements not available | ||
| Second Level | Den | 6' '' x 8' 10'' | ||
| Second Level | Living Room | 13' '' x 15' 6'' | ||
| Second Level | Dining Room | 13' '' x 12' '' | ||
| Second Level | Kitchen | 8' 10'' x 17' 6'' | ||
| Third Level | 4pc Bathroom | Measurements not available | ||
| Third Level | Bedroom | 9' 6'' x 13' 3'' | ||
| Third Level | Bedroom | 9' '' x 13' 1'' | ||
| Third Level | 5pc Ensuite Bath | Measurements not available | ||
| Third Level | Primary Bedroom | 12' 4'' x 12' 7'' | ||
| Basement | 4pc Ensuite Bath | Measurements not available | ||
| Basement | Bedroom | 13' '' x 13' 4'' | ||
| Ground Level | 2pc Bathroom | Measurements not available | ||
| Ground Level | Family Room | 18' 9'' x 12' 4'' | ||
| Ground Level | Foyer | Measurements not available |
https://www.realtor.ca/real-estate/27236644/2273-turnberry-road-unit-67-burlington
Interested?
Contact us for more information
Greg Kuchma
Broker
502 Brant Street Unit 1a
Burlington, Ontario L7R 2G4
Dareen Kuchma
Salesperson
502 Brant Street
Burlington, Ontario L7R 2G4




















































