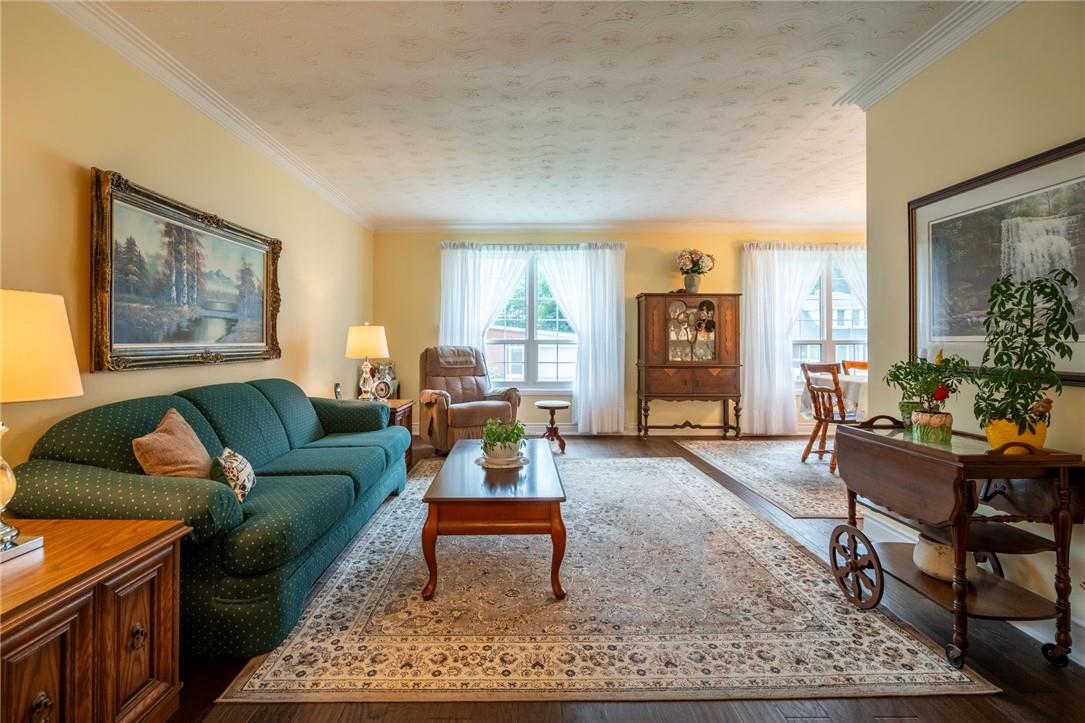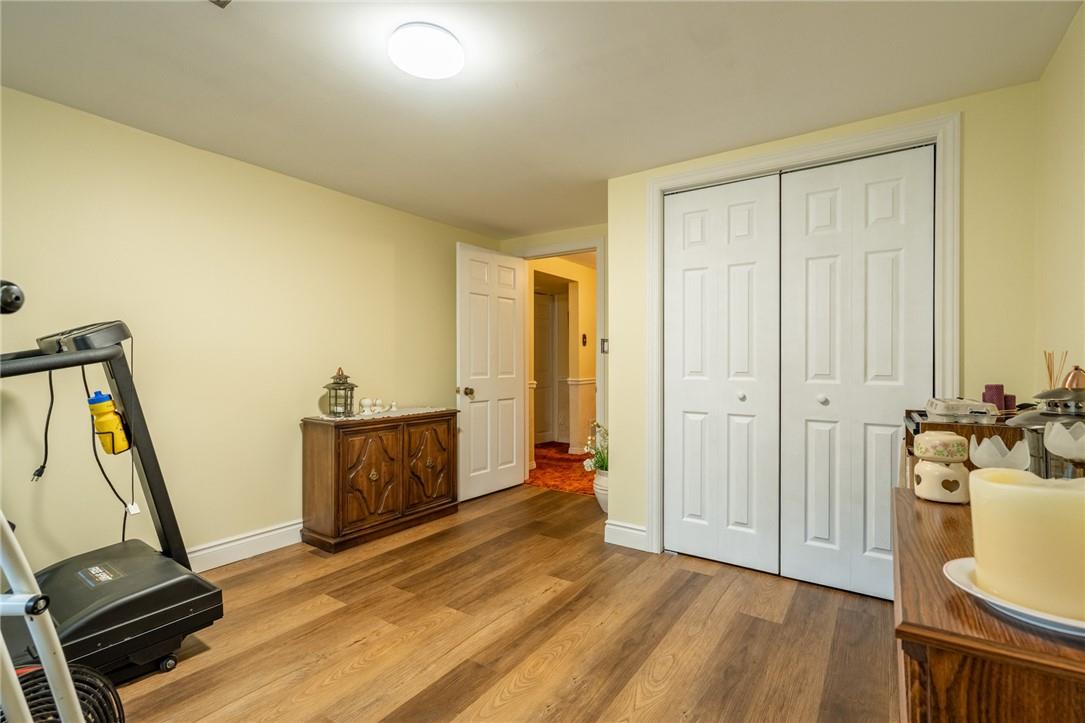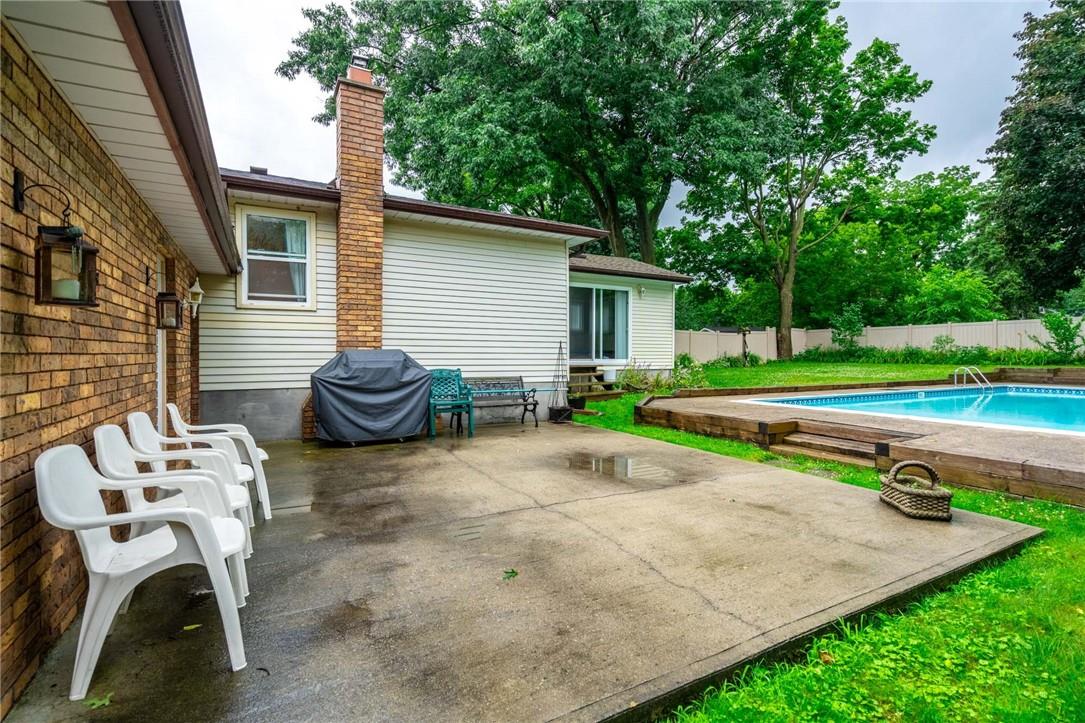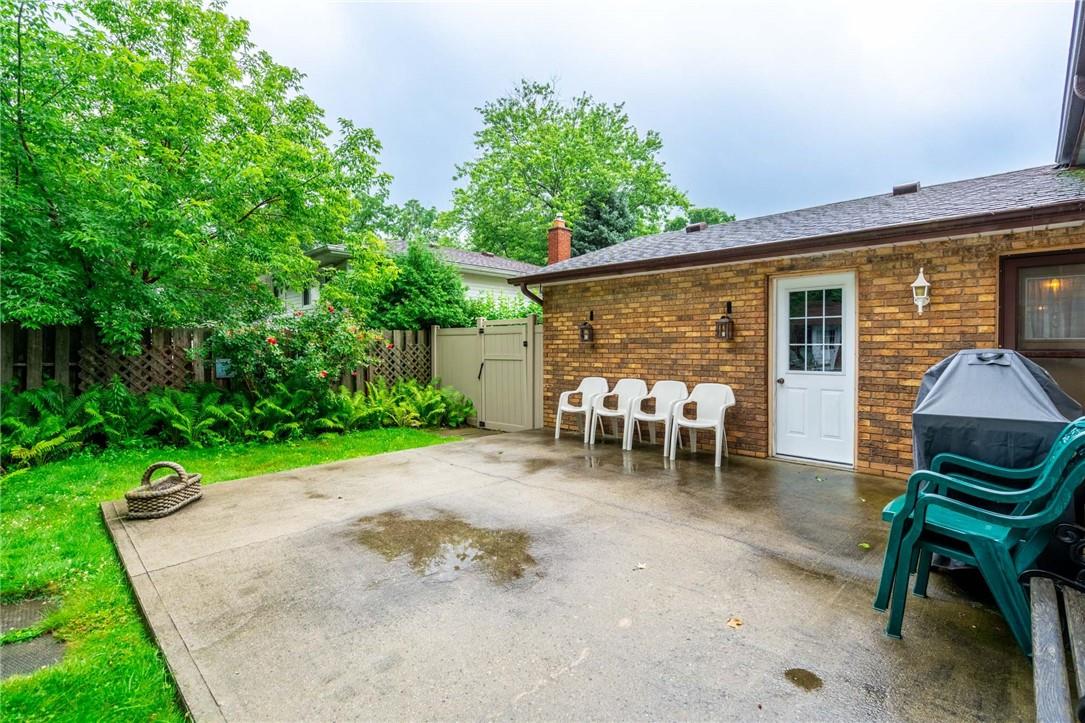23 Raglan Street Waterdown, Ontario L0R 2H6
$999,999
Don't miss this amazing opportunity to live in the heart of Waterdown on a quiet dead-end street. This three plus two bedroom raised ranch is situated on an expansive 66 x 146 ft lot. The main floor has large living/dining and kitchen areas with recently updated hardwood floors. The main level also features three good-sized bedrooms, a four-piece bathroom with ensuite privileges and an additional two-piece bathroom. Off the primary bedroom you will also find a large three season sun room, currently fitted with a hot tub. The fully finished basement has two large bedrooms and a large recreation room with a gas fireplace. Entertain your guests in the huge backyard complete with inground pool and large patio area! Don’t be TOO LATE*! *REG TM. RSA. (id:47594)
Property Details
| MLS® Number | H4201767 |
| Property Type | Single Family |
| AmenitiesNearBy | Public Transit, Recreation, Schools |
| CommunityFeatures | Community Centre |
| EquipmentType | Water Heater |
| Features | Park Setting, Ravine, Park/reserve, Double Width Or More Driveway, Paved Driveway, Sump Pump, Automatic Garage Door Opener |
| ParkingSpaceTotal | 5 |
| PoolType | Inground Pool |
| RentalEquipmentType | Water Heater |
| Structure | Shed |
Building
| BathroomTotal | 3 |
| BedroomsAboveGround | 3 |
| BedroomsBelowGround | 2 |
| BedroomsTotal | 5 |
| Appliances | Central Vacuum, Dishwasher, Dryer, Freezer, Refrigerator, Stove, Washer & Dryer, Hot Tub, Window Coverings |
| BasementDevelopment | Finished |
| BasementType | Full (finished) |
| ConstructedDate | 1978 |
| ConstructionStyleAttachment | Detached |
| CoolingType | Central Air Conditioning |
| ExteriorFinish | Aluminum Siding, Brick |
| FireplaceFuel | Gas |
| FireplacePresent | Yes |
| FireplaceType | Other - See Remarks |
| FoundationType | Block |
| HalfBathTotal | 2 |
| HeatingFuel | Natural Gas |
| HeatingType | Forced Air |
| SizeExterior | 1223 Sqft |
| SizeInterior | 1223 Sqft |
| Type | House |
| UtilityWater | Municipal Water |
Parking
| Attached Garage |
Land
| Acreage | No |
| LandAmenities | Public Transit, Recreation, Schools |
| Sewer | Municipal Sewage System |
| SizeDepth | 145 Ft |
| SizeFrontage | 66 Ft |
| SizeIrregular | 66 X 145.96 |
| SizeTotalText | 66 X 145.96|under 1/2 Acre |
| SoilType | Clay |
Rooms
| Level | Type | Length | Width | Dimensions |
|---|---|---|---|---|
| Basement | Utility Room | 12' 7'' x 6' 2'' | ||
| Basement | 2pc Bathroom | Measurements not available | ||
| Basement | Family Room | 21' 3'' x 12' 9'' | ||
| Basement | Bedroom | 15' 3'' x 10' 8'' | ||
| Basement | Bedroom | 15' 3'' x 11' '' | ||
| Ground Level | 2pc Bathroom | Measurements not available | ||
| Ground Level | 4pc Ensuite Bath | Measurements not available | ||
| Ground Level | Bedroom | 9' 7'' x 8' 6'' | ||
| Ground Level | Bedroom | 13' 5'' x 10' 9'' | ||
| Ground Level | Bedroom | 11' 10'' x 9' 11'' | ||
| Ground Level | Living Room | 17' 1'' x 11' 11'' | ||
| Ground Level | Dining Room | 11' 6'' x 9' 10'' | ||
| Ground Level | Kitchen | 14' 7'' x 10' 10'' |
https://www.realtor.ca/real-estate/27237917/23-raglan-street-waterdown
Interested?
Contact us for more information
Drew Woolcott
Broker
#1b-493 Dundas Street E.
Waterdown, Ontario L0R 2H1





































