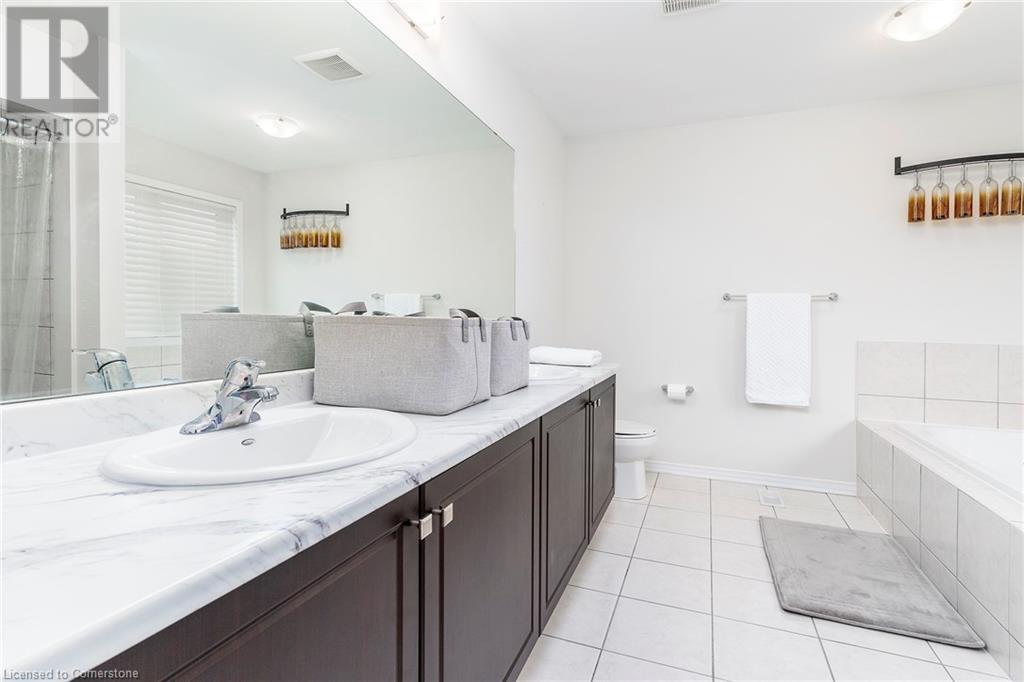24 Whithorn Crescent Caledonia, Ontario N3W 0E5
$1,194,900
This home is a MUST see, almost NEW 4+2 bed, 4+1 bath 2 stry home in a great location. The main flr offers open concept Liv Rm. and Eat-in Kitch perfect for entertaining family and friends. The eat in Kitchen is ideal for the chef in the family with granite counters, S/S appliances, nicely tiled backsplash, plenty of cupboards including a pantry cupboard and best of all a large island w/extra seating all that and offers walk-out to the back yard adding to the entertaining space. The Liv Rm. is perfect for cozy nights at home watching a movie or playing games. The main flr is complete with a separate Din Rm (currently being used a sitting rm) and a 2 pce bath. Upstairs offers plenty of room for the growing family with 4 spacious bedrms all with ensuite access and walk in closets. The master offers his & hers closets and a separate shower and tub. The other 2 baths are 4 pce and this floor also offers the convenience of laundry. It doesn’t not stop there - the basement is also fully finished with an in-law w/separate entrance. Updated kitchen with quartz counters and S/S appliances, large Rec Rm, 2 bedrooms and 3 pce bath making this perfect for in-laws, older children still at home or supplement your mortgage with some rental income. The low maintenance back yard offers plenty of space for entertaining on the large aggregated concrete patio and a large shed for all your storage needs. This home CAN’T be missed - it checks ALL the boxes. (id:47594)
Property Details
| MLS® Number | 40685549 |
| Property Type | Single Family |
| Amenities Near By | Park, Schools |
| Community Features | Quiet Area |
| Equipment Type | Water Heater |
| Features | Paved Driveway, In-law Suite |
| Parking Space Total | 4 |
| Rental Equipment Type | Water Heater |
Building
| Bathroom Total | 5 |
| Bedrooms Above Ground | 4 |
| Bedrooms Below Ground | 2 |
| Bedrooms Total | 6 |
| Appliances | Dishwasher, Dryer, Refrigerator, Stove, Washer |
| Architectural Style | 2 Level |
| Basement Development | Finished |
| Basement Type | Full (finished) |
| Construction Style Attachment | Detached |
| Cooling Type | Central Air Conditioning |
| Exterior Finish | Brick |
| Foundation Type | Block |
| Half Bath Total | 1 |
| Heating Fuel | Natural Gas |
| Heating Type | Forced Air |
| Stories Total | 2 |
| Size Interior | 2,817 Ft2 |
| Type | House |
| Utility Water | Municipal Water |
Parking
| Detached Garage |
Land
| Access Type | Road Access |
| Acreage | No |
| Land Amenities | Park, Schools |
| Sewer | Municipal Sewage System |
| Size Depth | 92 Ft |
| Size Frontage | 38 Ft |
| Size Total Text | Under 1/2 Acre |
| Zoning Description | R1-b(h) |
Rooms
| Level | Type | Length | Width | Dimensions |
|---|---|---|---|---|
| Second Level | Laundry Room | 8'6'' x 10'6'' | ||
| Second Level | 4pc Bathroom | 11'0'' x 5'1'' | ||
| Second Level | 4pc Bathroom | 5'3'' x 9'7'' | ||
| Second Level | 5pc Bathroom | 11'1'' x 11'1'' | ||
| Second Level | Bedroom | 11'6'' x 10'6'' | ||
| Second Level | Bedroom | 13'0'' x 11'6'' | ||
| Second Level | Bedroom | 11'0'' x 11'0'' | ||
| Second Level | Primary Bedroom | 18'6'' x 15'0'' | ||
| Basement | Bedroom | 10'2'' x 9'1'' | ||
| Basement | Storage | Measurements not available | ||
| Basement | 3pc Bathroom | 7'1'' x 5'0'' | ||
| Basement | Bedroom | 10'4'' x 8'8'' | ||
| Basement | Kitchen | 14'2'' x 6'3'' | ||
| Basement | Recreation Room | 16'0'' x 12'0'' | ||
| Main Level | 2pc Bathroom | 4'11'' x 4'8'' | ||
| Main Level | Mud Room | 14'6'' x 9'4'' | ||
| Main Level | Dining Room | 10'6'' x 15'0'' | ||
| Main Level | Eat In Kitchen | 21'5'' x 14'6'' | ||
| Main Level | Living Room | 16'4'' x 14'0'' |
https://www.realtor.ca/real-estate/27741495/24-whithorn-crescent-caledonia
Contact Us
Contact us for more information

Mary Hamilton
Salesperson
(905) 574-1450
www.soldbyhamilton.ca/
www.facebook.com/maryhamiltonteam
www.linkedin.com/in/maryhamiltonteam
109 Portia Drive Unit 4b
Ancaster, Ontario L9G 0E8
(905) 304-3303
(905) 574-1450
































