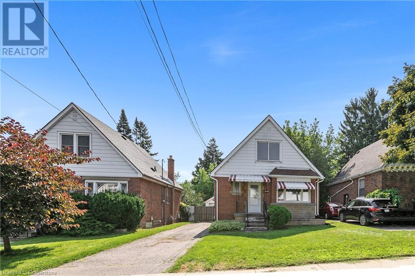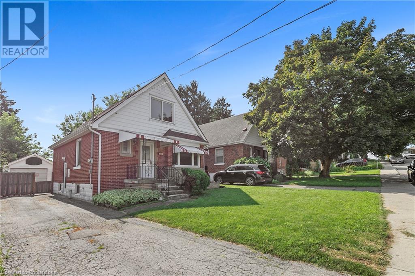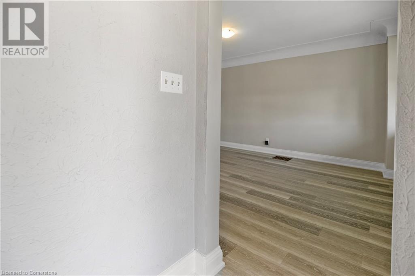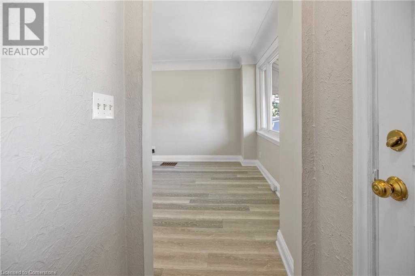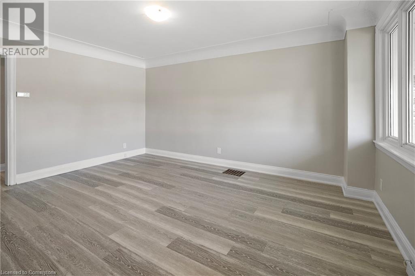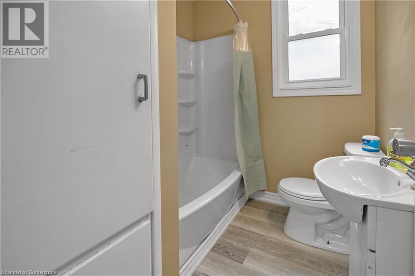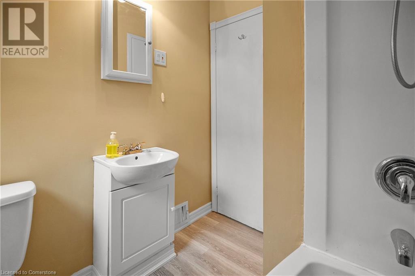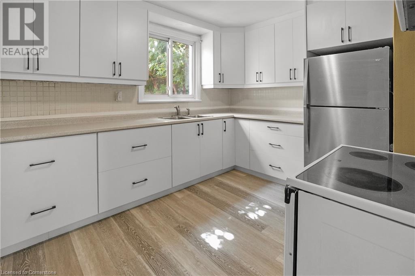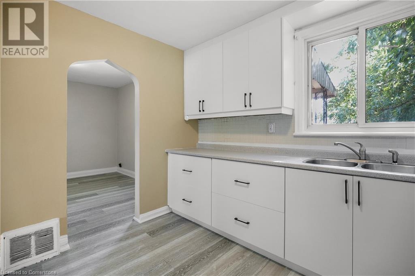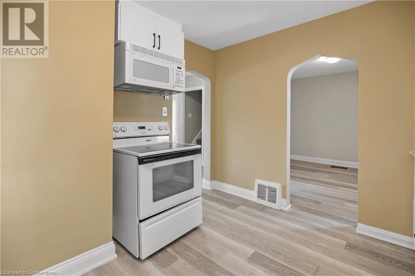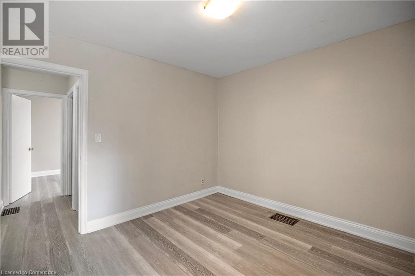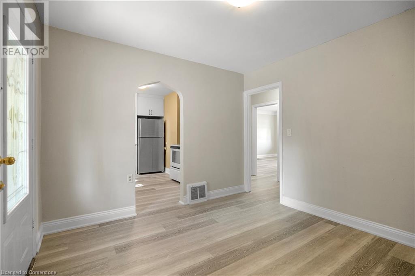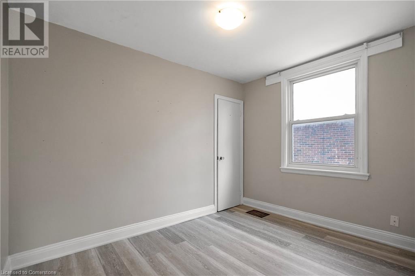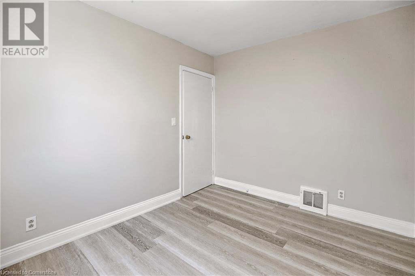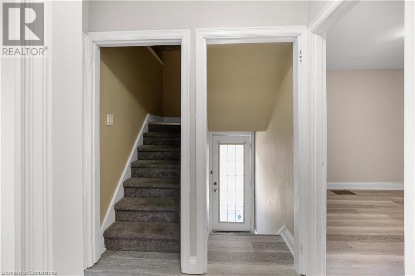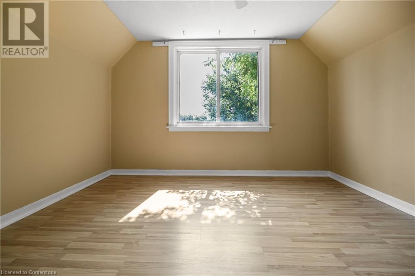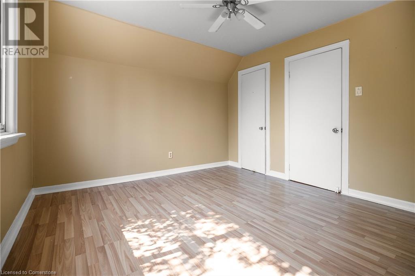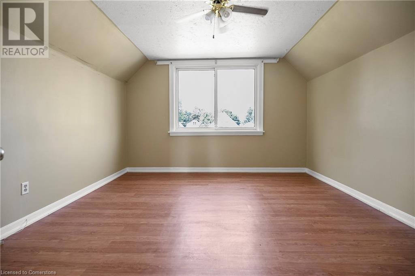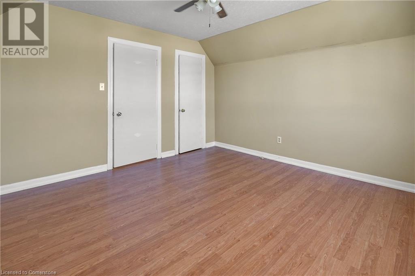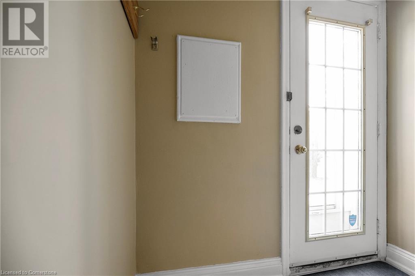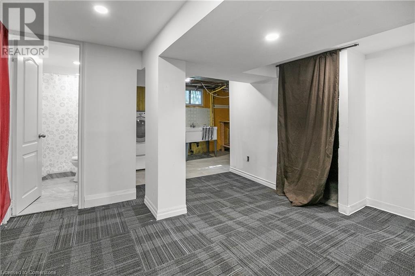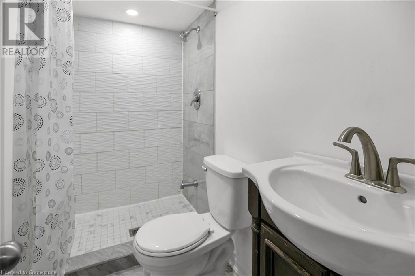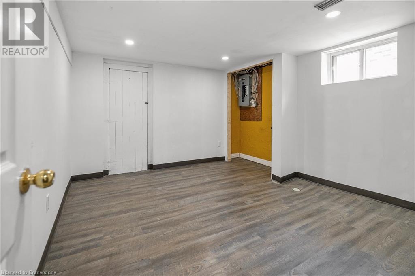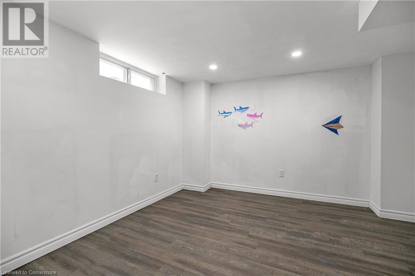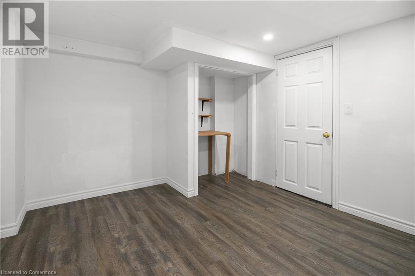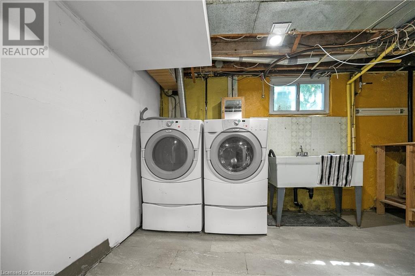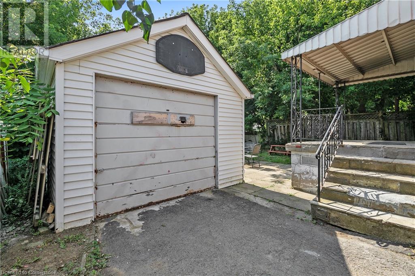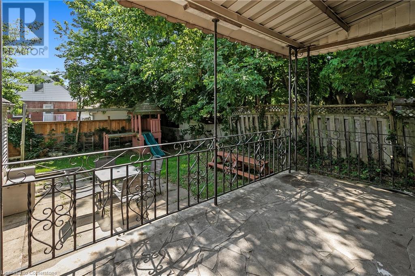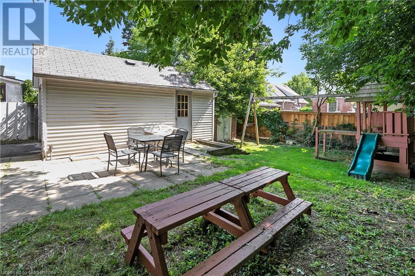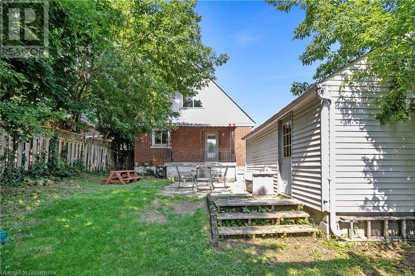243 Holmesdale Avenue Hamilton, Ontario L8K 3M6
$3,000 Monthly
Welcome to this charming and inviting neighbourhood, ideally situated within walking distance of the picturesque Red Hill Valley hiking trails. Only minutes to major highways, amenities and schools. This lovely cared for updated 3+2 bedroom home with detached garage, also includes coved ceilings, and a covered flagstone porch off the dining room which overlooks the private yard. (id:47594)
Property Details
| MLS® Number | 40663463 |
| Property Type | Single Family |
| Amenities Near By | Park, Public Transit, Schools |
| Community Features | Quiet Area |
| Equipment Type | None |
| Features | Paved Driveway |
| Parking Space Total | 3 |
| Rental Equipment Type | None |
Building
| Bathroom Total | 2 |
| Bedrooms Above Ground | 3 |
| Bedrooms Below Ground | 2 |
| Bedrooms Total | 5 |
| Appliances | Dryer, Refrigerator, Stove, Washer |
| Basement Development | Unfinished |
| Basement Type | Full (unfinished) |
| Constructed Date | 1950 |
| Construction Style Attachment | Detached |
| Cooling Type | Central Air Conditioning |
| Exterior Finish | Brick |
| Foundation Type | Block |
| Heating Fuel | Natural Gas |
| Heating Type | Forced Air |
| Stories Total | 2 |
| Size Interior | 1,218 Ft2 |
| Type | House |
| Utility Water | Municipal Water |
Parking
| Detached Garage |
Land
| Acreage | No |
| Land Amenities | Park, Public Transit, Schools |
| Sewer | Municipal Sewage System |
| Size Depth | 97 Ft |
| Size Frontage | 40 Ft |
| Size Total Text | Under 1/2 Acre |
| Zoning Description | C |
Rooms
| Level | Type | Length | Width | Dimensions |
|---|---|---|---|---|
| Second Level | Bedroom | 11'2'' x 12'7'' | ||
| Second Level | Bedroom | 12'9'' x 12'10'' | ||
| Basement | Utility Room | Measurements not available | ||
| Basement | Workshop | Measurements not available | ||
| Basement | Laundry Room | Measurements not available | ||
| Basement | 3pc Bathroom | Measurements not available | ||
| Basement | Recreation Room | 12' x 10' | ||
| Basement | Bedroom | 11'0'' x 10'5'' | ||
| Basement | Bedroom | 12'0'' x 11'0'' | ||
| Main Level | 4pc Bathroom | Measurements not available | ||
| Main Level | Bedroom | 8'7'' x 11'0'' | ||
| Main Level | Dining Room | 10'6'' x 11'0'' | ||
| Main Level | Kitchen | 11'6'' x 10'6'' | ||
| Main Level | Living Room | 11'8'' x 14'8'' | ||
| Main Level | Foyer | Measurements not available |
https://www.realtor.ca/real-estate/27544299/243-holmesdale-avenue-hamilton
Contact Us
Contact us for more information

Bill Brach
Salesperson
(905) 664-2300
www.billbrach.com/
860 Queenston Road Unit 4b
Stoney Creek, Ontario L8G 4A8
(905) 545-1188
(905) 664-2300
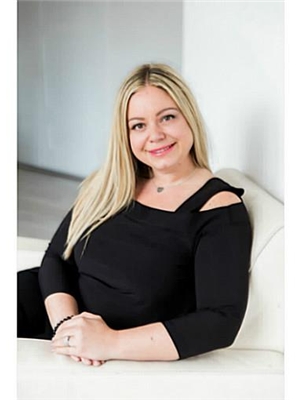
Wendy Hogben
Salesperson
(905) 664-2300
www.listwithwendy.ca/
860 Queenston Road Suite A
Stoney Creek, Ontario L8G 4A8
(905) 545-1188
(905) 664-2300

