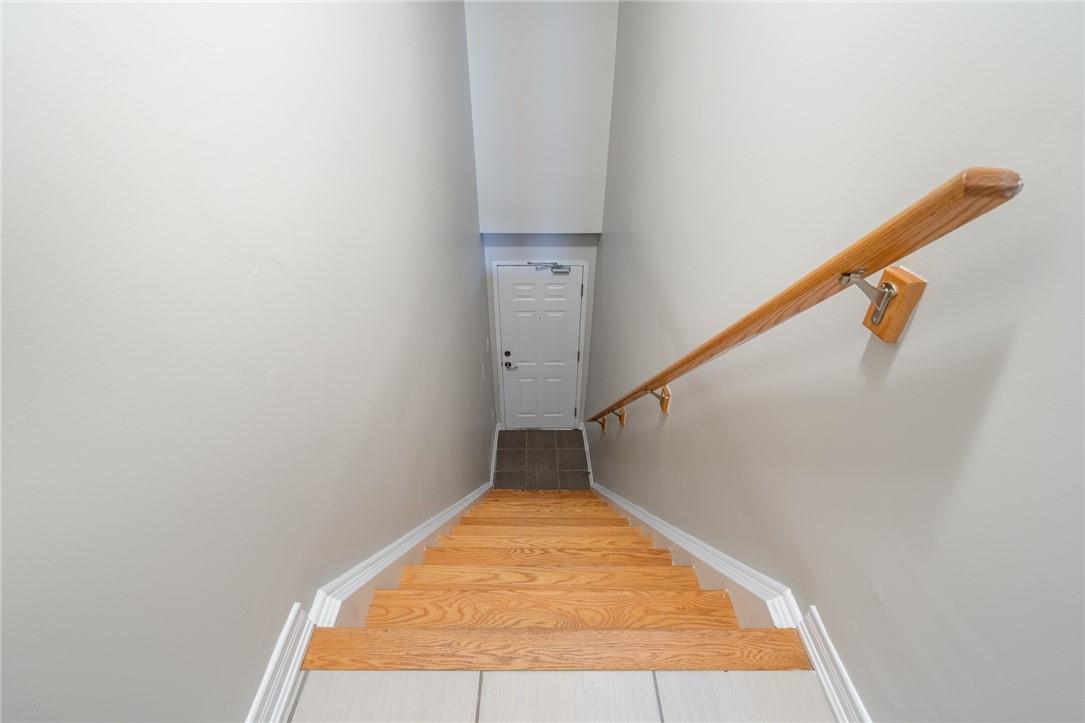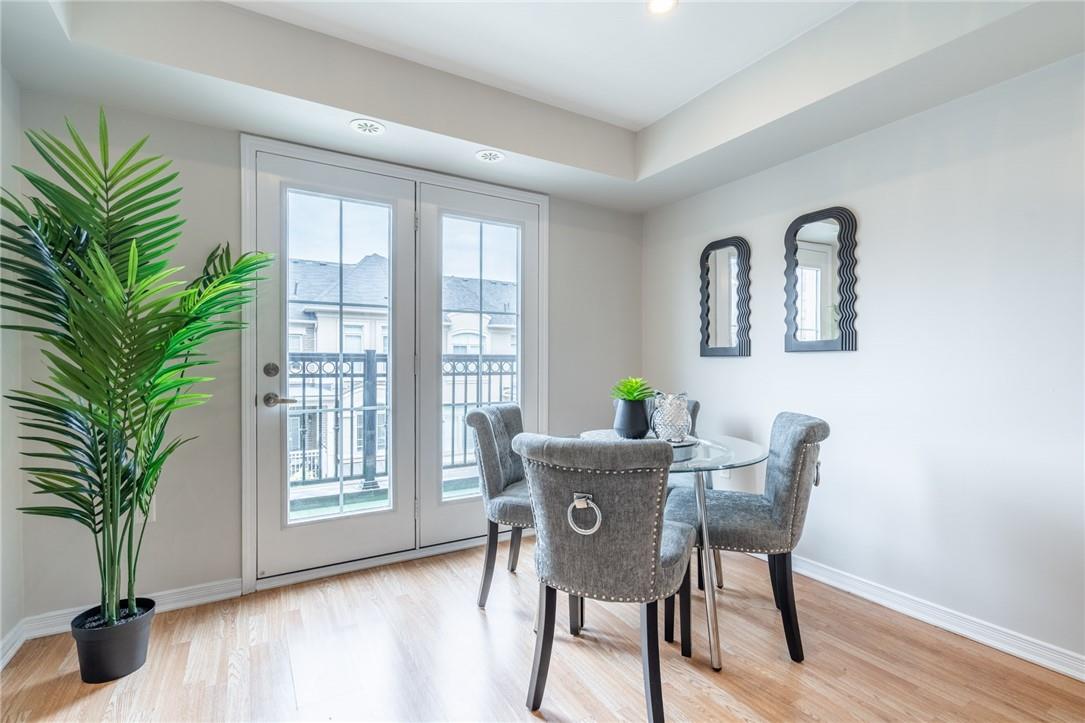2441 Greenwich Drive, Unit #125 Oakville, Ontario L6M 0S3
$749,000Maintenance,
$344.07 Monthly
Maintenance,
$344.07 MonthlyWelcome to 125-2441 Greenwich Drive in the desirable West Oaks Trails community of Oakville! This move-in ready two bedroom, one-and-a-half bathroom townhouse features a great open concept floor plan with modern finishes including quartz counters, modern cabinets and stainless appliances great for entertaining family and friends. Upstairs are two bedrooms including a laundry closet on the bedroom level. Step onto the large rooftop patio to soak in the sun and breathtaking views. Close to all amenities and a great option for families or investors. Don’t be TOO LATE*! *REG TM. RSA. (id:47594)
Open House
This property has open houses!
2:00 pm
Ends at:4:00 pm
Property Details
| MLS® Number | H4199533 |
| Property Type | Single Family |
| EquipmentType | Other, Rental Water Softener, Water Heater |
| Features | Balcony, No Driveway |
| ParkingSpaceTotal | 1 |
| RentalEquipmentType | Other, Rental Water Softener, Water Heater |
Building
| BathroomTotal | 2 |
| BedroomsAboveGround | 2 |
| BedroomsTotal | 2 |
| Appliances | Dishwasher, Refrigerator, Stove, Window Coverings |
| BasementType | None |
| ConstructedDate | 2015 |
| ConstructionMaterial | Concrete Block, Concrete Walls |
| ConstructionStyleAttachment | Attached |
| CoolingType | Central Air Conditioning |
| ExteriorFinish | Concrete |
| HalfBathTotal | 1 |
| HeatingFuel | Natural Gas |
| HeatingType | Forced Air |
| SizeExterior | 1018 Sqft |
| SizeInterior | 1018 Sqft |
| Type | Row / Townhouse |
| UtilityWater | Municipal Water |
Parking
| Underground |
Land
| Acreage | No |
| Sewer | Municipal Sewage System |
| SizeIrregular | 0 X 0 |
| SizeTotalText | 0 X 0 |
Rooms
| Level | Type | Length | Width | Dimensions |
|---|---|---|---|---|
| Second Level | Bedroom | 8' 11'' x 11' 2'' | ||
| Second Level | Primary Bedroom | 14' 1'' x 9' 11'' | ||
| Second Level | 4pc Bathroom | Measurements not available | ||
| Third Level | Additional Bedroom | 13' 5'' x 6' 6'' | ||
| Ground Level | Dining Room | 10' 5'' x 6' 8'' | ||
| Ground Level | 2pc Bathroom | Measurements not available | ||
| Ground Level | Living Room | 10' 5'' x 16' 2'' | ||
| Ground Level | Kitchen | 8' 9'' x 19' 9'' |
https://www.realtor.ca/real-estate/27142349/2441-greenwich-drive-unit-125-oakville
Interested?
Contact us for more information
Drew Woolcott
Broker
#1b-493 Dundas Street E.
Waterdown, Ontario L0R 2H1































