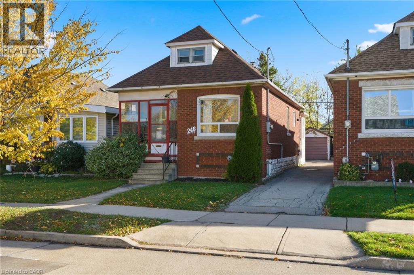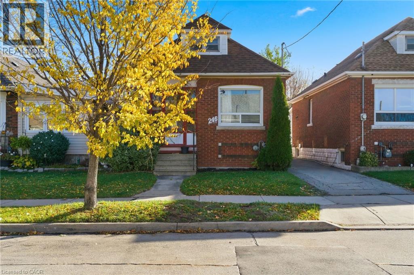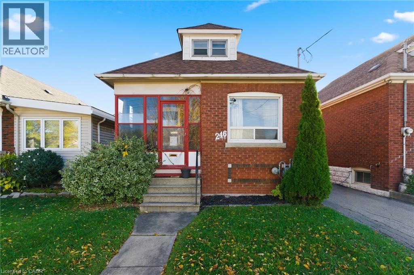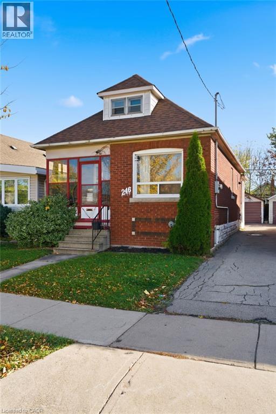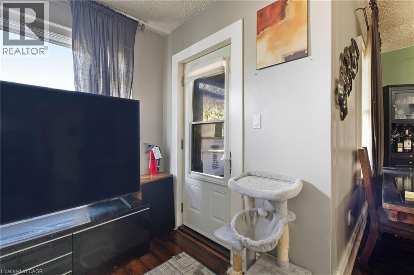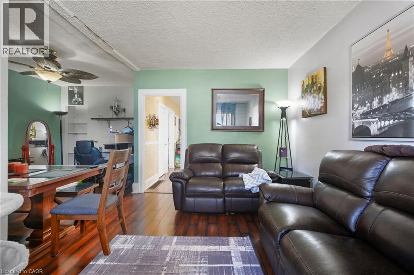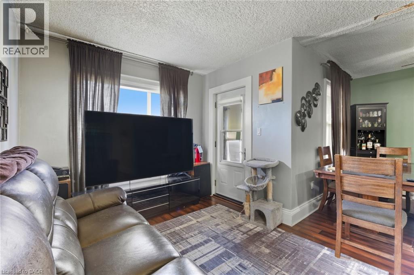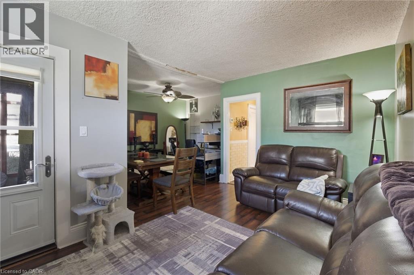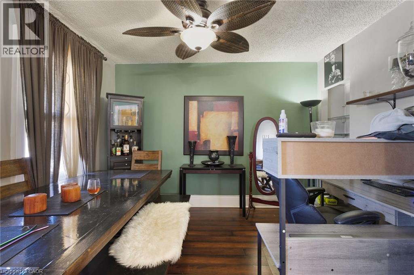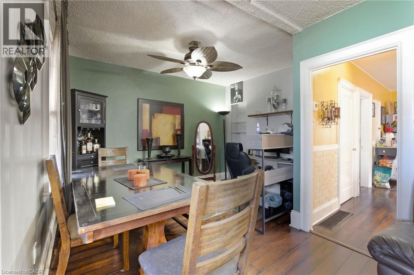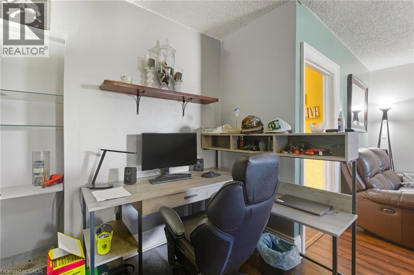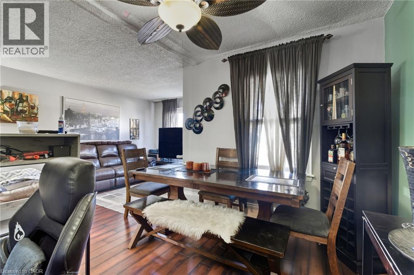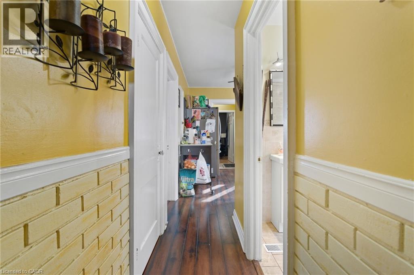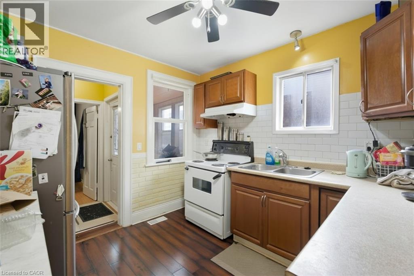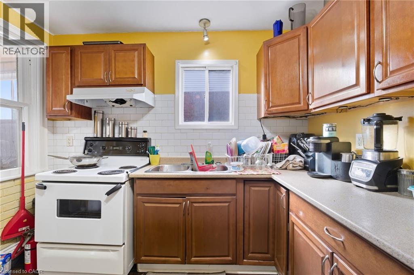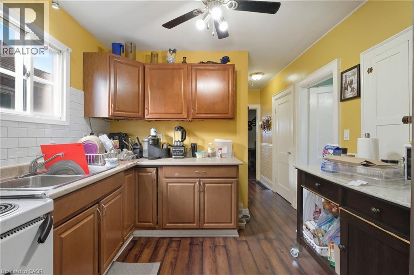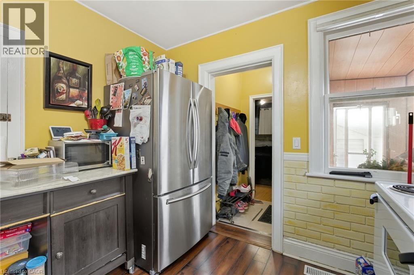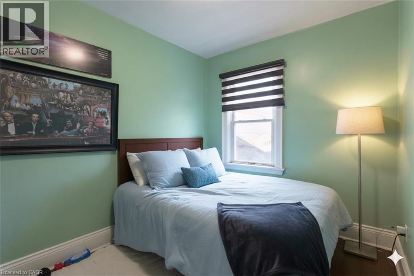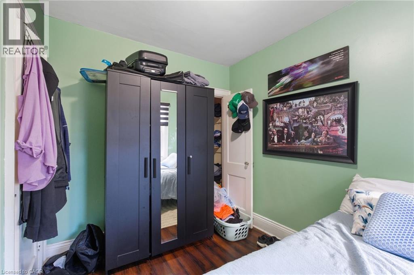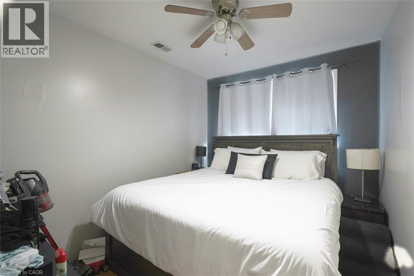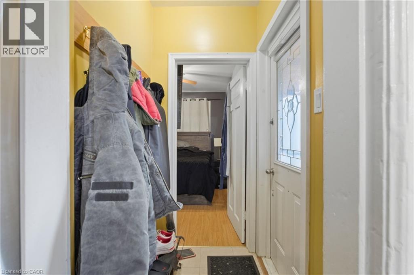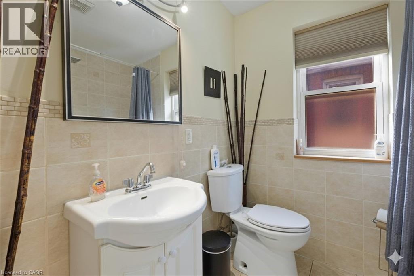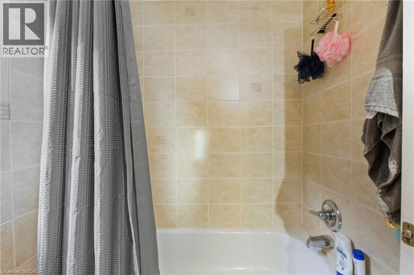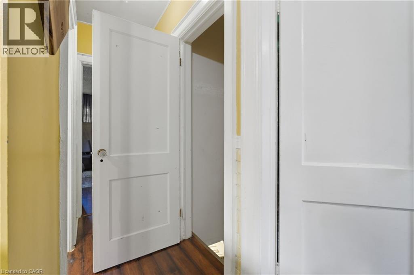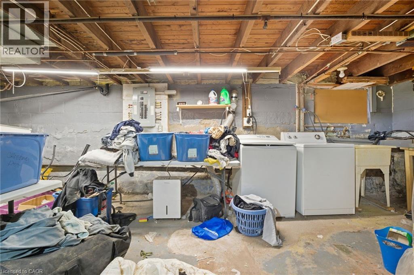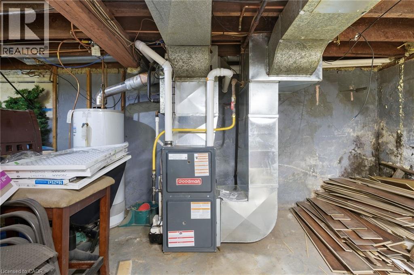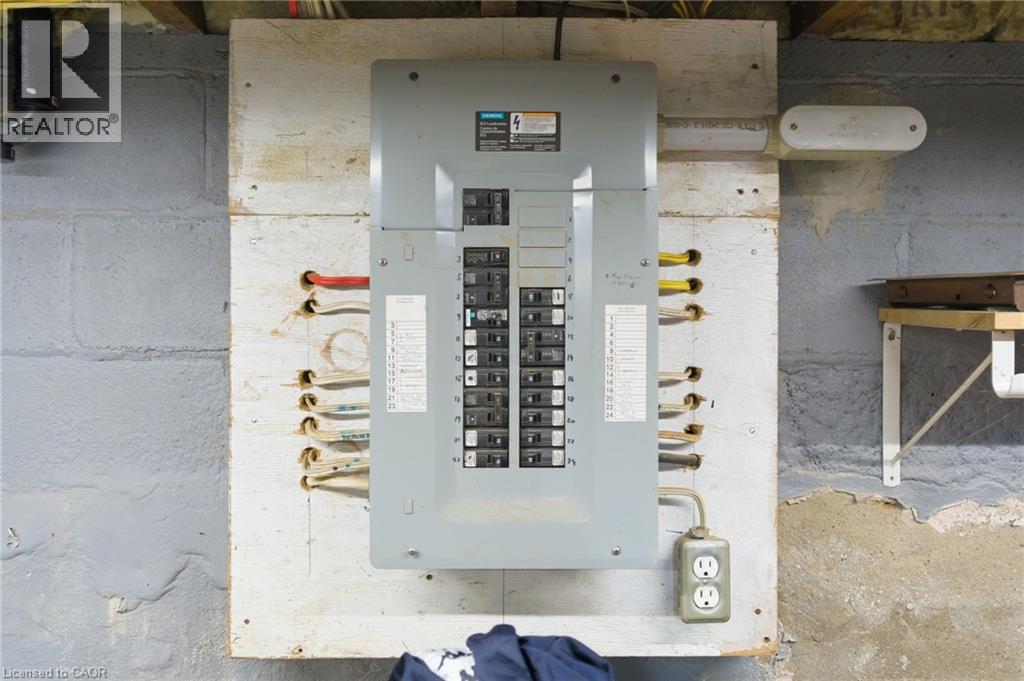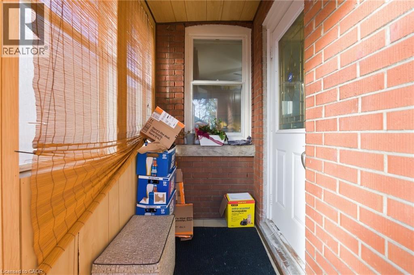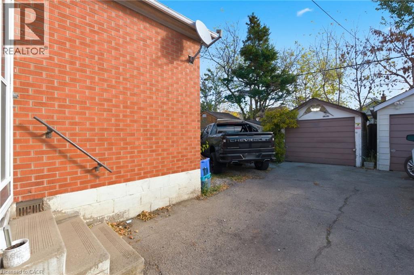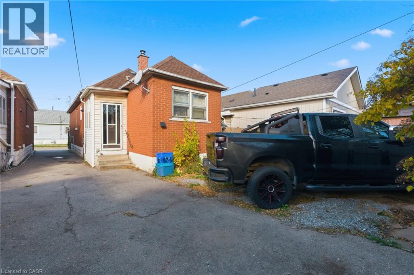246 Cope Street Hamilton, Ontario L8H 5B5
$424,900
You can own this detached, brick home with a garage and parking, 2 bedrooms, 1 full bath, unfinished basement, gas furnace updated 2024, central AC, water heater all owned, no rentals, shingles updated, parking in the back, access thru mutual driveway, vacant possession available with minimum 3 months closing. Walk down the street to park & basketball court, minutes to the Centre on Barton Shopping Centre, featuring Walmart, Metro, Banks, Freshco, grocery stores, public transit down the street, minutes to the QEW and more! (id:47594)
Property Details
| MLS® Number | 40782490 |
| Property Type | Single Family |
| Neigbourhood | Normanhurst |
| Amenities Near By | Airport, Hospital, Park, Place Of Worship, Playground, Public Transit, Schools, Shopping |
| Community Features | Community Centre |
| Equipment Type | None |
| Features | Paved Driveway, Shared Driveway |
| Parking Space Total | 3 |
| Rental Equipment Type | None |
| View Type | City View |
Building
| Bathroom Total | 1 |
| Bedrooms Above Ground | 2 |
| Bedrooms Total | 2 |
| Appliances | Central Vacuum, Dryer, Refrigerator, Stove, Washer, Window Coverings |
| Architectural Style | Bungalow |
| Basement Development | Unfinished |
| Basement Type | Full (unfinished) |
| Constructed Date | 1934 |
| Construction Style Attachment | Detached |
| Cooling Type | Central Air Conditioning |
| Exterior Finish | Brick |
| Foundation Type | Block |
| Heating Fuel | Natural Gas |
| Heating Type | Forced Air |
| Stories Total | 1 |
| Size Interior | 835 Ft2 |
| Type | House |
| Utility Water | Municipal Water |
Parking
| Detached Garage |
Land
| Access Type | Road Access, Highway Access |
| Acreage | No |
| Land Amenities | Airport, Hospital, Park, Place Of Worship, Playground, Public Transit, Schools, Shopping |
| Sewer | Municipal Sewage System |
| Size Depth | 99 Ft |
| Size Frontage | 25 Ft |
| Size Irregular | 0.06 |
| Size Total | 0.06 Ac|under 1/2 Acre |
| Size Total Text | 0.06 Ac|under 1/2 Acre |
| Zoning Description | C |
Rooms
| Level | Type | Length | Width | Dimensions |
|---|---|---|---|---|
| Basement | Other | 35' x 18' | ||
| Main Level | Sunroom | 9' x 6' | ||
| Main Level | Living Room | 9'0'' x 14'0'' | ||
| Main Level | Dining Room | 11'0'' x 9'0'' | ||
| Main Level | 4pc Bathroom | 6'5'' x 6'5'' | ||
| Main Level | Bedroom | 8'0'' x 11'0'' | ||
| Main Level | Kitchen | 10'0'' x 9'5'' | ||
| Main Level | Bedroom | 11'0'' x 9'0'' | ||
| Main Level | Foyer | 6'6'' x 4' |
Utilities
| Cable | Available |
| Natural Gas | Available |
| Telephone | Available |
https://www.realtor.ca/real-estate/29076439/246-cope-street-hamilton
Contact Us
Contact us for more information
Mark Woehrle
Broker
(905) 573-1189
www.youtube.com/embed/WbDV7xefXso
markwoehrle.com/
325 Winterberry Dr Unit 4b
Stoney Creek, Ontario L8J 0B6
(905) 573-1188
(905) 573-1189
www.remaxescarpment.com/

Wendy Tanner
Broker
(905) 573-1189
markwoehrle.com/
#102-325 Winterberry Drive
Stoney Creek, Ontario L8J 0B6
(905) 573-1188
(905) 573-1189
www.remaxescarpment.com/

