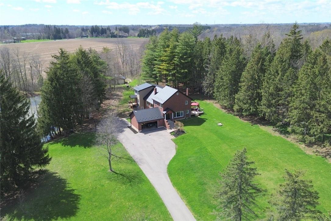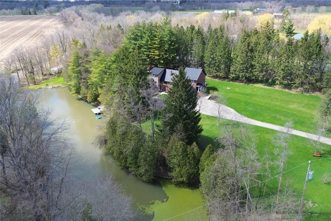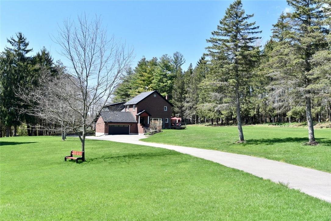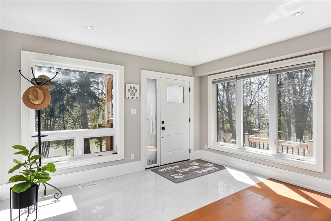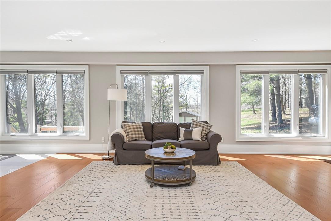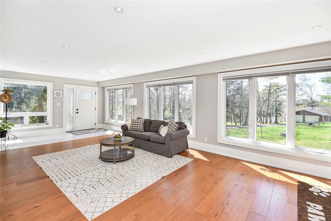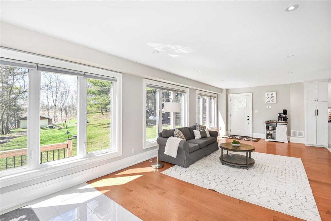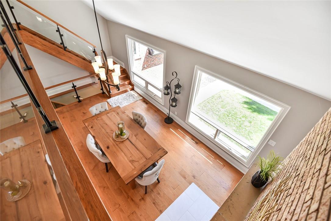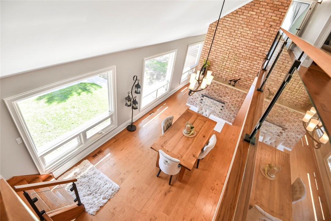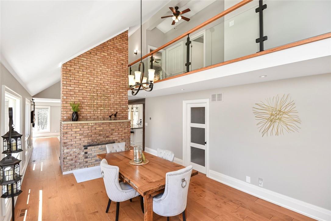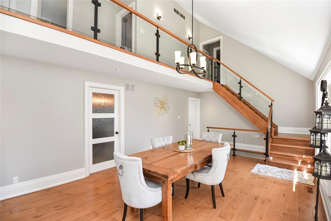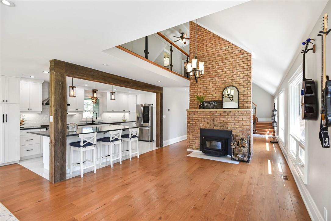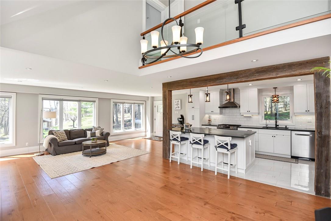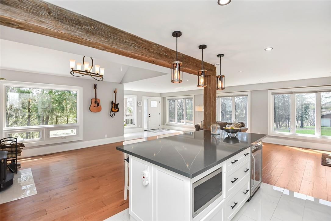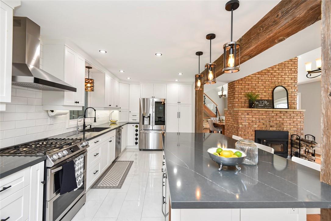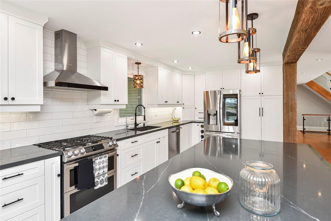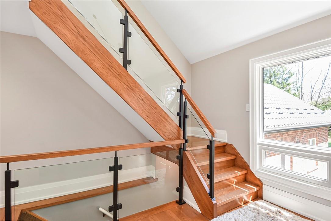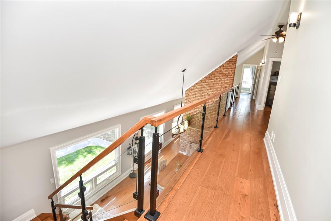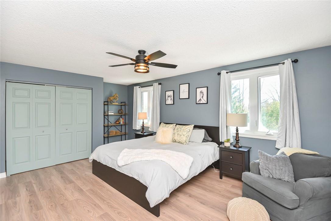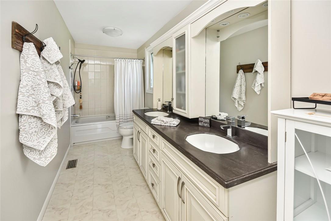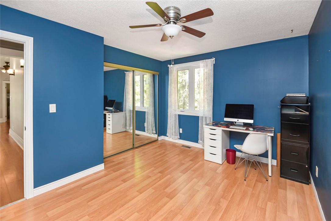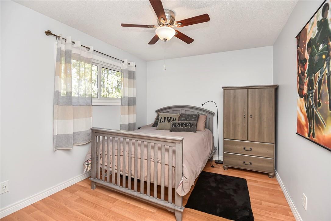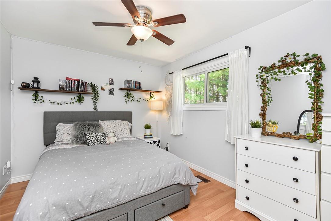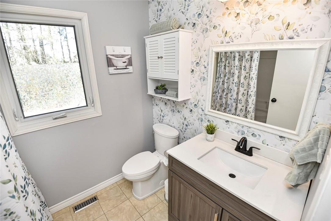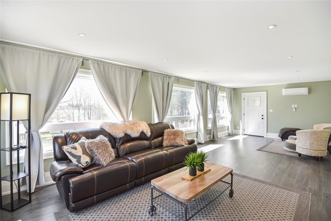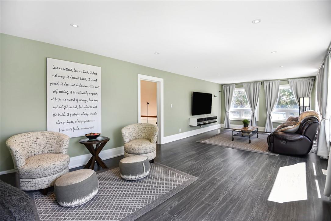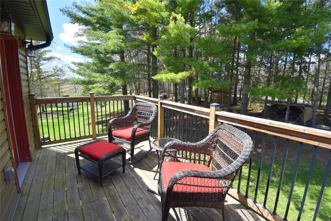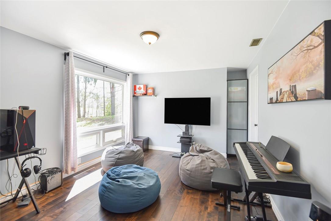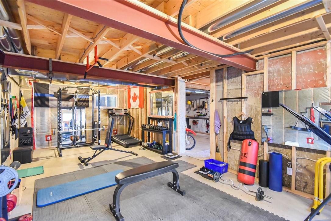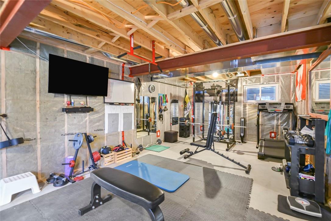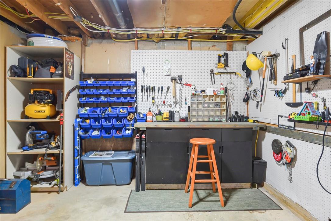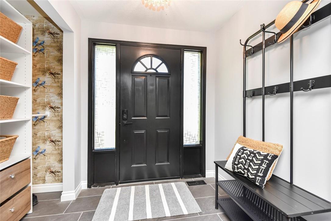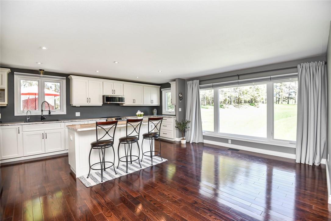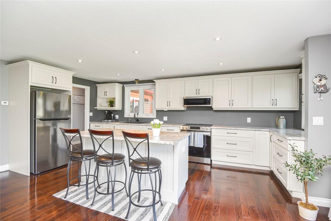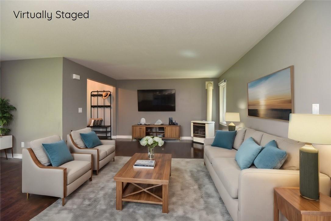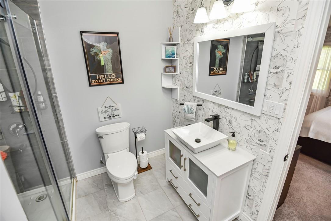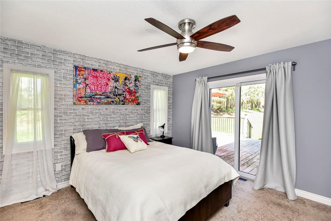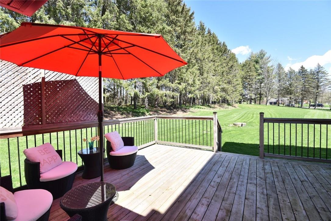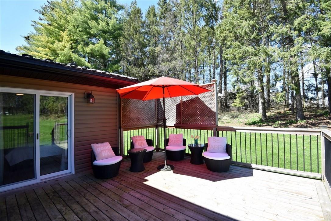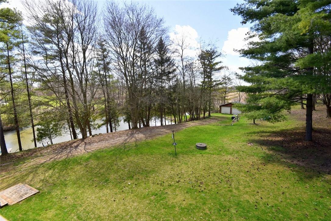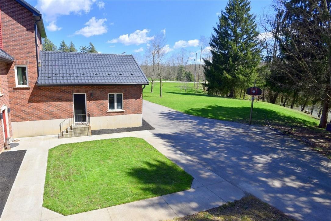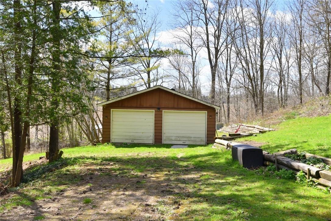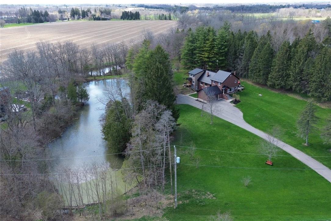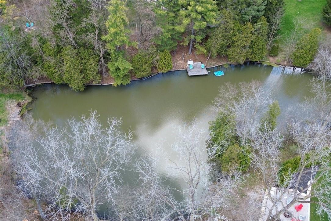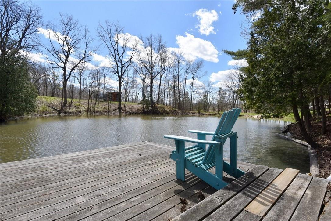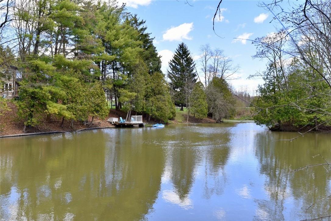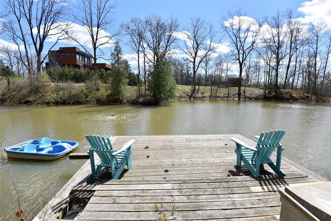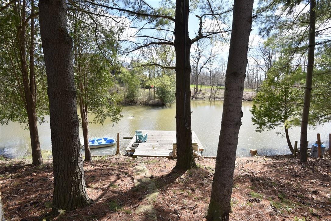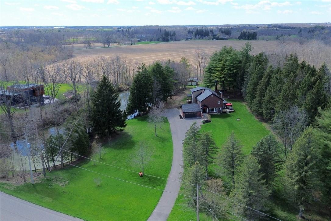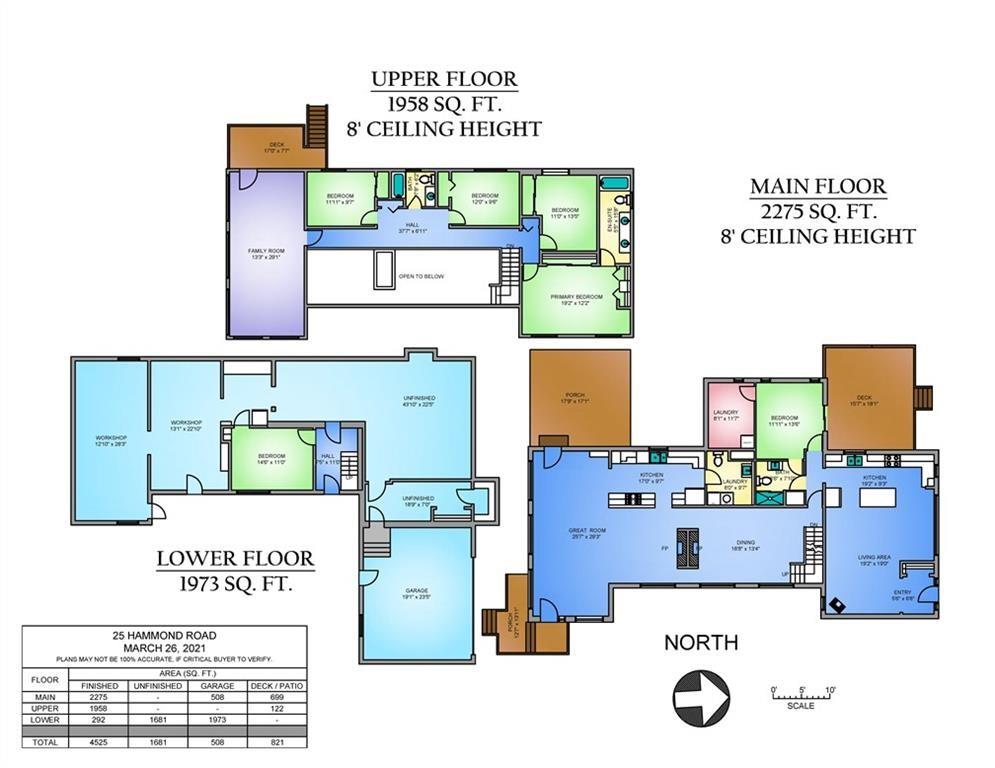25 Hammond Road Brant, Ontario N3T 5L4
$2,149,900
Welcome home to this architecturally unique gem! With its modern design and updated principle rooms, this home is an entertainer's dream. The expansive 2-story great room makes a stunning statement, providing ample space for gatherings. Families will love the fully self-contained in-law suite, perfect for multi-family living arrangements. Boasting 4+1 bedrooms and 2.5 baths in the main home, there's plenty of room to spread out. The hobbyist will enjoy the 2 double garages, both with hydro. Enjoy gorgeous views of the property from every angle, with the in-law suite even featuring its own private deck. Nature enthusiasts will adore the healthy, private pond complete with a dock, home to fish, turtles, frogs, muskrats, and even a resident Great Blue Heron! Don't miss out on this slice of paradise. (id:47594)
Property Details
| MLS® Number | H4191030 |
| Property Type | Single Family |
| CommunityFeatures | Quiet Area |
| EquipmentType | Propane Tank, Water Heater |
| Features | Treed, Wooded Area, Double Width Or More Driveway, Crushed Stone Driveway, Country Residential, In-law Suite |
| ParkingSpaceTotal | 12 |
| RentalEquipmentType | Propane Tank, Water Heater |
| Structure | Shed |
| ViewType | View |
| WaterFrontType | Waterfront |
Building
| BathroomTotal | 4 |
| BedroomsAboveGround | 5 |
| BedroomsBelowGround | 1 |
| BedroomsTotal | 6 |
| Appliances | Dryer, Refrigerator, Stove, Washer, Window Coverings |
| ArchitecturalStyle | 2 Level |
| BasementDevelopment | Partially Finished |
| BasementType | Full (partially Finished) |
| ConstructedDate | 1995 |
| ConstructionStyleAttachment | Detached |
| CoolingType | Central Air Conditioning, Wall Unit |
| ExteriorFinish | Brick, Vinyl Siding |
| FireplaceFuel | Wood |
| FireplacePresent | Yes |
| FireplaceType | Other - See Remarks |
| FoundationType | Poured Concrete |
| HalfBathTotal | 1 |
| HeatingFuel | Propane |
| HeatingType | Forced Air, Other |
| StoriesTotal | 2 |
| SizeExterior | 4233 Sqft |
| SizeInterior | 4233 Sqft |
| Type | House |
| UtilityWater | Cistern |
Parking
| Attached Garage | |
| Detached Garage | |
| Gravel |
Land
| AccessType | Water Access |
| Acreage | Yes |
| Sewer | Septic System |
| SizeFrontage | 385 Ft |
| SizeIrregular | 385.45 X 0 |
| SizeTotalText | 385.45 X 0|2 - 4.99 Acres |
Rooms
| Level | Type | Length | Width | Dimensions |
|---|---|---|---|---|
| Second Level | Family Room | 29' 1'' x 13' 3'' | ||
| Second Level | 4pc Bathroom | Measurements not available | ||
| Second Level | Bedroom | 11' 11'' x 9' 7'' | ||
| Second Level | Bedroom | 12' '' x 9' 6'' | ||
| Second Level | Bedroom | 13' 5'' x 11' '' | ||
| Second Level | 5pc Bathroom | Measurements not available | ||
| Second Level | Primary Bedroom | 19' 2'' x 12' 2'' | ||
| Basement | Workshop | Measurements not available | ||
| Basement | Bedroom | 14' 6'' x 11' '' | ||
| Ground Level | 3pc Bathroom | Measurements not available | ||
| Ground Level | Foyer | Measurements not available | ||
| Ground Level | Living Room | 19' 2'' x 19' '' | ||
| Ground Level | Eat In Kitchen | 19' 2'' x 9' 3'' | ||
| Ground Level | Laundry Room | Measurements not available | ||
| Ground Level | Bedroom | 13' 6'' x 11' 11'' | ||
| Ground Level | Laundry Room | Measurements not available | ||
| Ground Level | 2pc Bathroom | Measurements not available | ||
| Ground Level | Dining Room | 18' 8'' x 13' 4'' | ||
| Ground Level | Kitchen | 17' '' x 9' 7'' | ||
| Ground Level | Great Room | 25' 7'' x 29' 3'' |
https://www.realtor.ca/real-estate/26769072/25-hammond-road-brant
Interested?
Contact us for more information
Lisa Blackmore
Salesperson
4121 Fairview Street Unit 4b
Burlington, Ontario L7L 2A4

