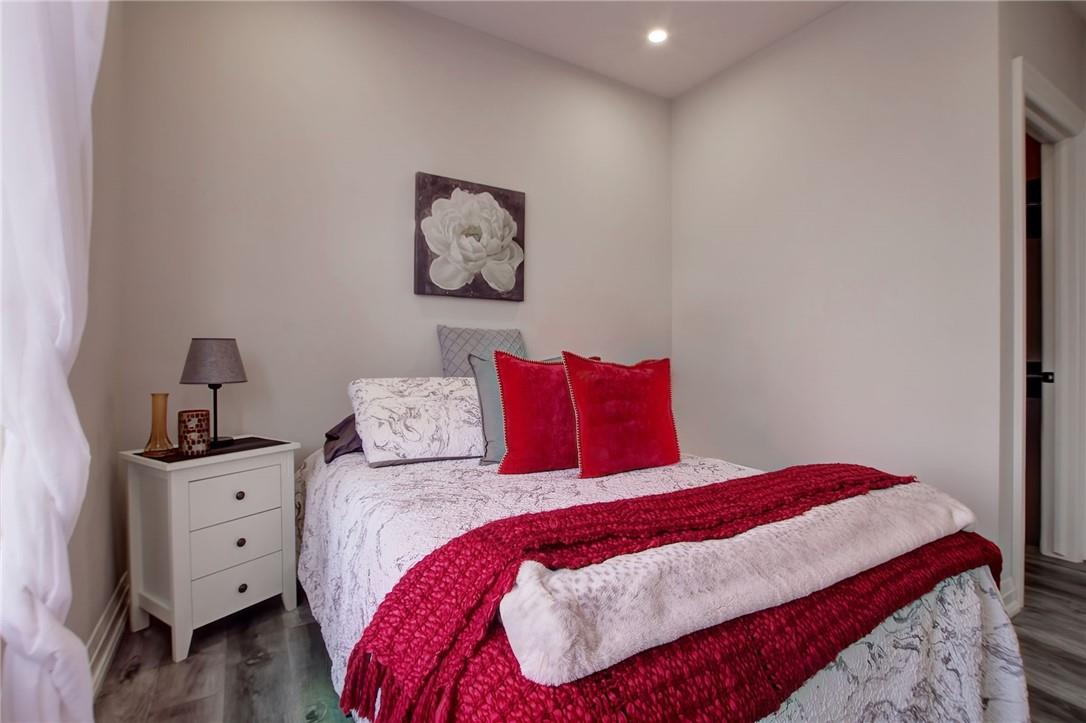Frank Salvatore Team
257 Millen Road, Unit #102 Stoney Creek, Ontario L8E 2H1
2 Bedroom
1 Bathroom
856 sqft
Other
Central Air Conditioning, Wall Unit
Forced Air
$574,888Maintenance,
$437.78 Monthly
Maintenance,
$437.78 MonthlyModern living in this stunning main floor condo. Model suite situated near Stoney Creek's beautiful lakeshore. 2 parking spots and storage locked included, gym, party room and roof top terrace with picturesque views. Chefs will love the tastefully designed kitchen looking into the living room, perfect for entertaining family and guests. With an abundance of surrounding amenities including easy highway access, this is your chance to be part of a wonderful community. (id:47594)
Property Details
| MLS® Number | H4199569 |
| Property Type | Single Family |
| AmenitiesNearBy | Hospital, Public Transit, Schools |
| EquipmentType | None |
| Features | Park Setting, Southern Exposure, Park/reserve, Beach, Balcony, Paved Driveway, Balcony Enclosed |
| ParkingSpaceTotal | 2 |
| RentalEquipmentType | None |
Building
| BathroomTotal | 1 |
| BedroomsAboveGround | 2 |
| BedroomsTotal | 2 |
| Amenities | Exercise Centre, Party Room |
| Appliances | Dishwasher, Dryer, Microwave, Refrigerator, Stove, Washer & Dryer |
| ArchitecturalStyle | Other |
| BasementType | None |
| ConstructionStyleSplitLevel | Other |
| CoolingType | Central Air Conditioning, Wall Unit |
| ExteriorFinish | Brick, Stone |
| FoundationType | Poured Concrete |
| HeatingFuel | Natural Gas |
| HeatingType | Forced Air |
| SizeExterior | 856 Sqft |
| SizeInterior | 856 Sqft |
| Type | Apartment |
| UtilityWater | Municipal Water |
Parking
| No Garage |
Land
| Acreage | No |
| LandAmenities | Hospital, Public Transit, Schools |
| Sewer | Municipal Sewage System |
| SizeIrregular | X |
| SizeTotalText | X |
| SoilType | Clay |
Rooms
| Level | Type | Length | Width | Dimensions |
|---|---|---|---|---|
| Ground Level | Foyer | 5' 9'' x 5' 7'' | ||
| Ground Level | Laundry Room | 3' 7'' x 4' 3'' | ||
| Ground Level | 4pc Bathroom | 10' 3'' x 6' 9'' | ||
| Ground Level | Bedroom | 9' 9'' x 11' 9'' | ||
| Ground Level | Primary Bedroom | 13' 8'' x 10' 1'' | ||
| Ground Level | Living Room/dining Room | 9' 9'' x 9' 8'' | ||
| Ground Level | Kitchen | 16' 4'' x 17' 11'' |
https://www.realtor.ca/real-estate/27143810/257-millen-road-unit-102-stoney-creek
Interested?
Contact us for more information
Cory Welsh
Salesperson
RE/MAX Escarpment Realty Inc.
1595 Upper James St Unit 4b
Hamilton, Ontario L9B 0H7
1595 Upper James St Unit 4b
Hamilton, Ontario L9B 0H7












































