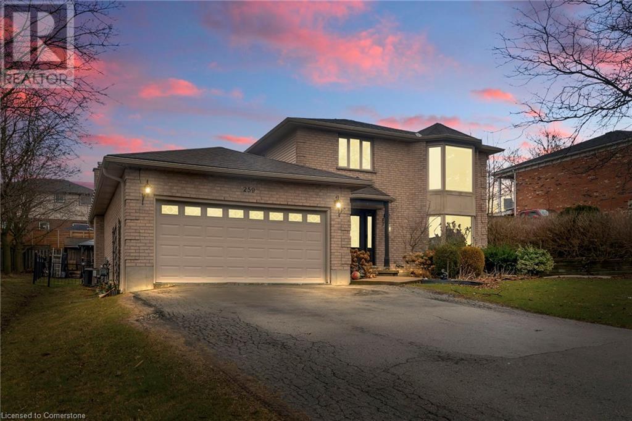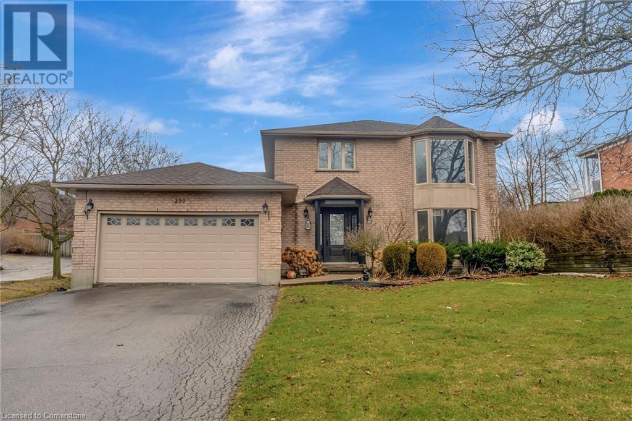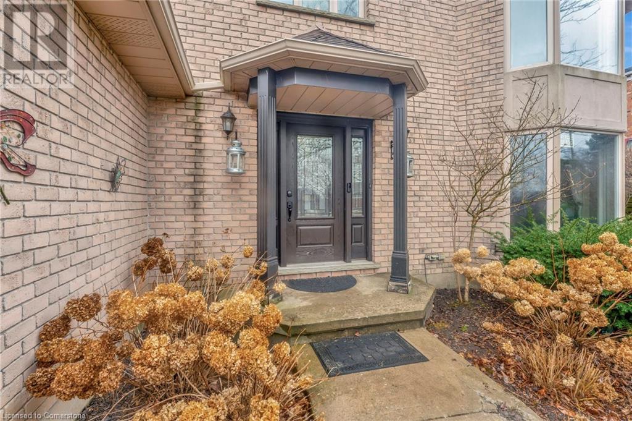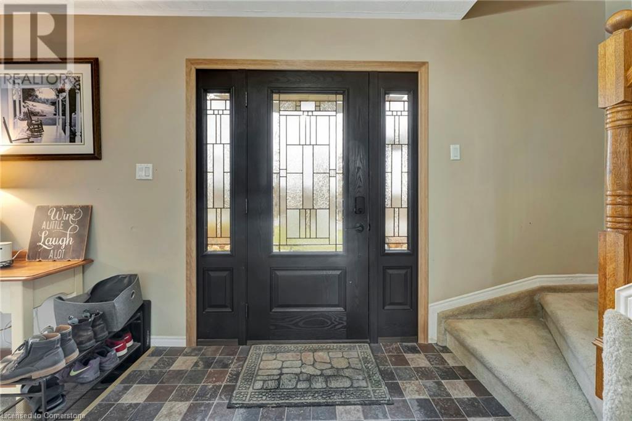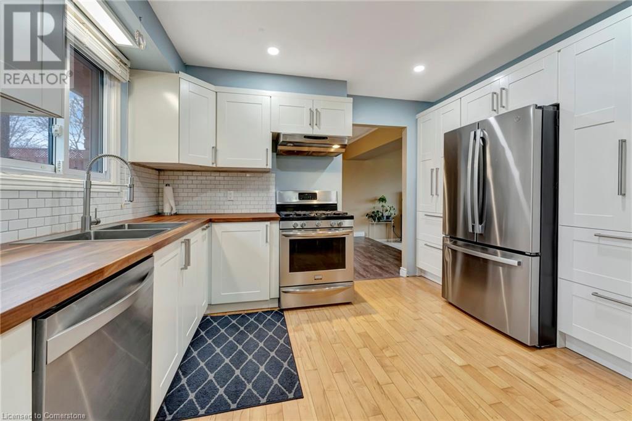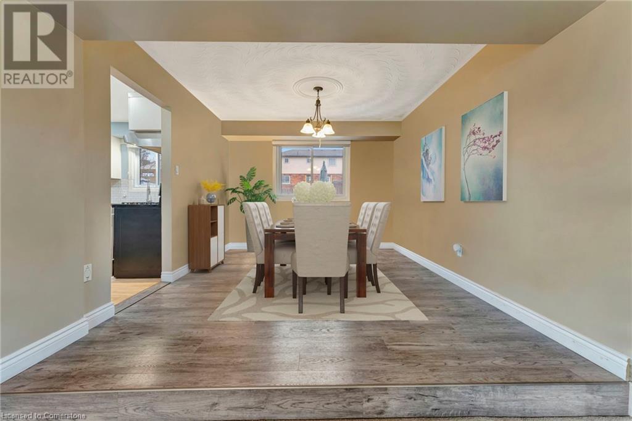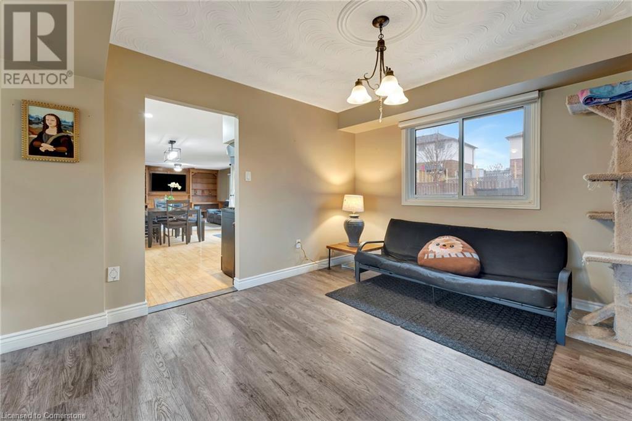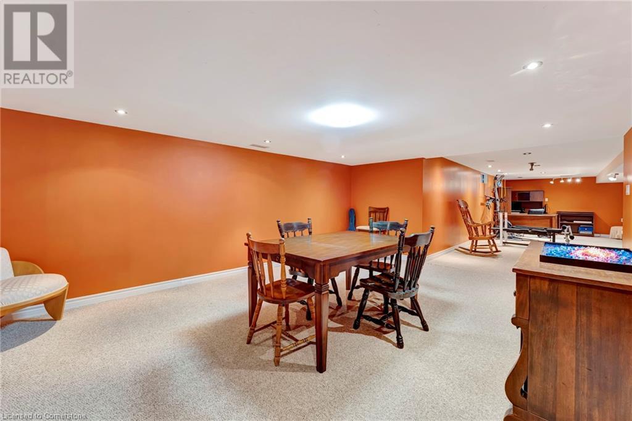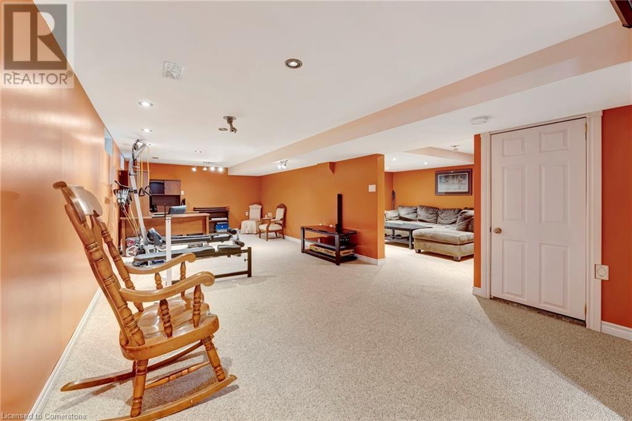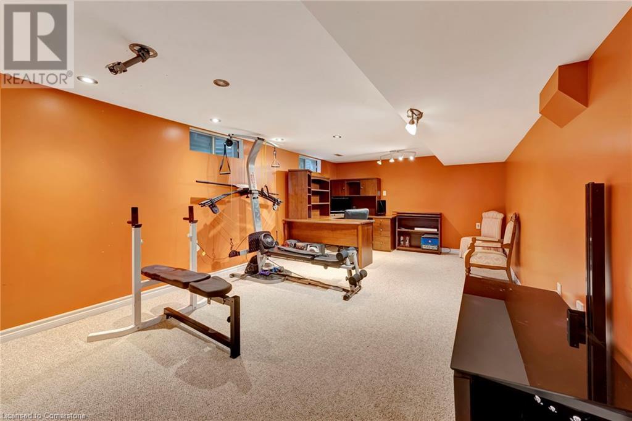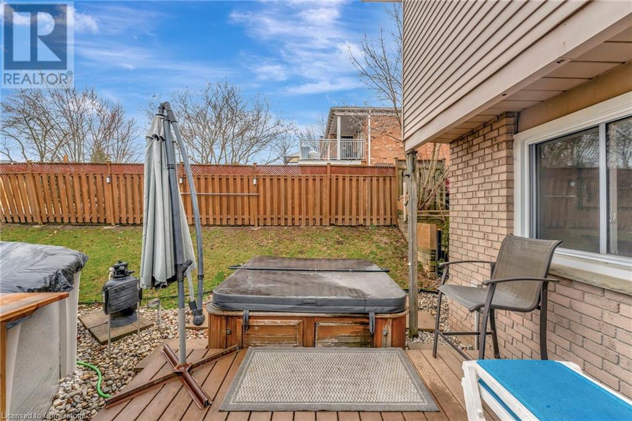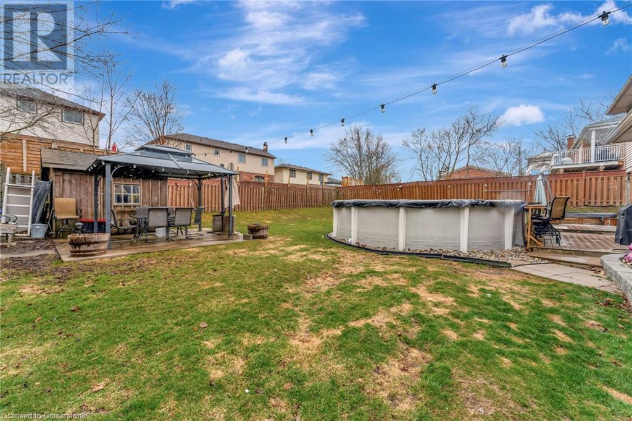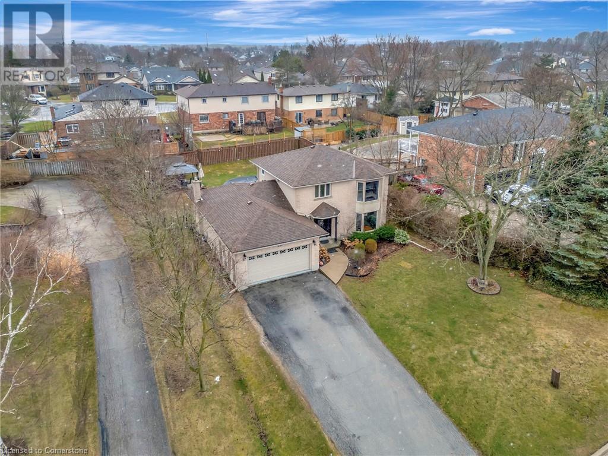259 Haddington Street Caledonia, Ontario N3W 1G1
$899,900
This family home has it all! With three levels of beautifully finished living space, this 3-bedroom, 4-bathroom home is designed for both comfort and entertaining. The spacious backyard is your personal oasis, complete with a saltwater pool, hot tub, and multiple seating areas, perfect for summer days and evening get-togethers. Step through the generous entryway into a main floor featuring an updated kitchen with hardwood floors, a cozy sunken family room features a custom accent wall and built-in fireplace and a formal dining area that flows into an additional sunken living room with a large bay window. You’ll also find a main floor laundry/mud room and powder room for added convenience. Upstairs, two generous bedrooms and a 4-piece bathroom complement the spacious primary suite with a walk-in closet and private ensuite. And the fully finished lower level? It offers a wide-open rec room with a projector screen, separate seating area, a stylish 3-piece bathroom and multiple storage spaces. Whether it’s movie nights, game days, or future potential for more, this space delivers. Located just a short walk from local schools, the community arena, parks, shopping, and restaurants, this home is the total package. Don’t miss your chance to make it yours. Call today to book your private showing! (id:47594)
Property Details
| MLS® Number | 40714465 |
| Property Type | Single Family |
| Amenities Near By | Golf Nearby, Park, Place Of Worship, Playground, Schools, Shopping |
| Community Features | Quiet Area, Community Centre, School Bus |
| Equipment Type | None |
| Features | Gazebo, Sump Pump, Automatic Garage Door Opener |
| Parking Space Total | 8 |
| Pool Type | Above Ground Pool |
| Rental Equipment Type | None |
| Structure | Shed |
Building
| Bathroom Total | 4 |
| Bedrooms Above Ground | 3 |
| Bedrooms Total | 3 |
| Appliances | Central Vacuum - Roughed In, Dishwasher, Dryer, Refrigerator, Stove, Washer, Window Coverings, Garage Door Opener |
| Architectural Style | 2 Level |
| Basement Development | Finished |
| Basement Type | Full (finished) |
| Construction Style Attachment | Detached |
| Cooling Type | Central Air Conditioning |
| Exterior Finish | Brick, Vinyl Siding |
| Foundation Type | Poured Concrete |
| Half Bath Total | 1 |
| Heating Type | Forced Air |
| Stories Total | 2 |
| Size Interior | 2,744 Ft2 |
| Type | House |
| Utility Water | Municipal Water |
Parking
| Attached Garage |
Land
| Acreage | No |
| Land Amenities | Golf Nearby, Park, Place Of Worship, Playground, Schools, Shopping |
| Sewer | Municipal Sewage System |
| Size Frontage | 74 Ft |
| Size Total Text | Under 1/2 Acre |
| Zoning Description | R1-a |
Rooms
| Level | Type | Length | Width | Dimensions |
|---|---|---|---|---|
| Second Level | Other | 5'6'' x 5'4'' | ||
| Second Level | 4pc Bathroom | 5'4'' x 10'3'' | ||
| Second Level | Bedroom | 12'2'' x 11'7'' | ||
| Second Level | Bedroom | 10'11'' x 11'4'' | ||
| Second Level | Full Bathroom | 9'1'' x 5'11'' | ||
| Second Level | Primary Bedroom | 12'10'' x 23'4'' | ||
| Lower Level | Storage | 10'0'' x 3'5'' | ||
| Lower Level | Sitting Room | 14'1'' x 11'0'' | ||
| Lower Level | Utility Room | 21'9'' x 6'3'' | ||
| Lower Level | Recreation Room | 46'2'' x 13'11'' | ||
| Lower Level | 3pc Bathroom | 10'0'' x 9'8'' | ||
| Main Level | Foyer | 7'4'' x 11'4'' | ||
| Main Level | Laundry Room | 13'3'' x 7'7'' | ||
| Main Level | 2pc Bathroom | 6'3'' x 2'11'' | ||
| Main Level | Living Room | 17'0'' x 13'9'' | ||
| Main Level | Dining Room | 10'8'' x 13'8'' | ||
| Main Level | Family Room | 17'8'' x 13'3'' | ||
| Main Level | Kitchen | 21'6'' x 13'7'' |
https://www.realtor.ca/real-estate/28164756/259-haddington-street-caledonia
Contact Us
Contact us for more information
Carter Rock
Salesperson
(905) 575-7217
Unit 101 1595 Upper James St.
Hamilton, Ontario L9B 0H7
(905) 575-5478
(905) 575-7217
www.remaxescarpment.com/

