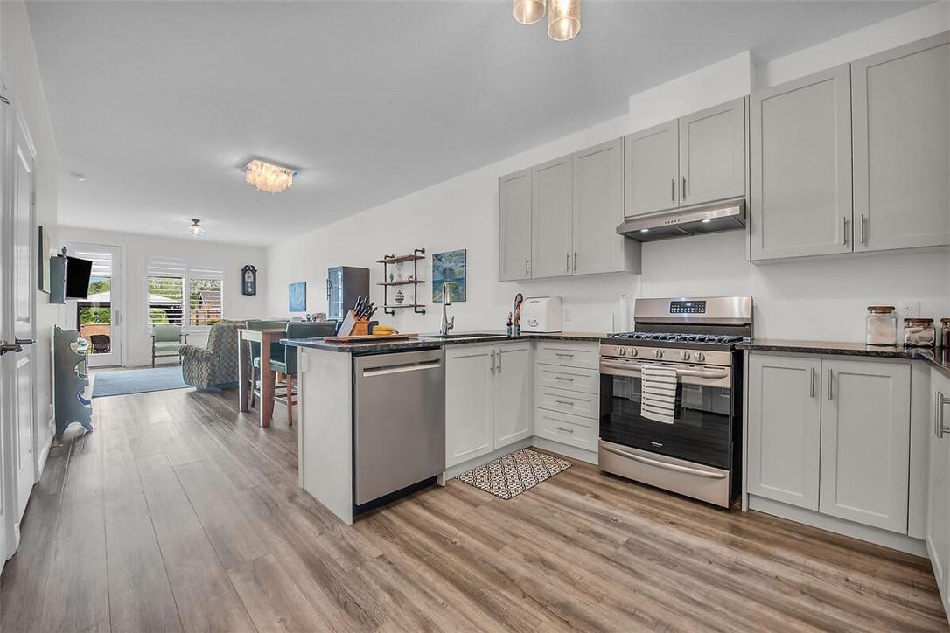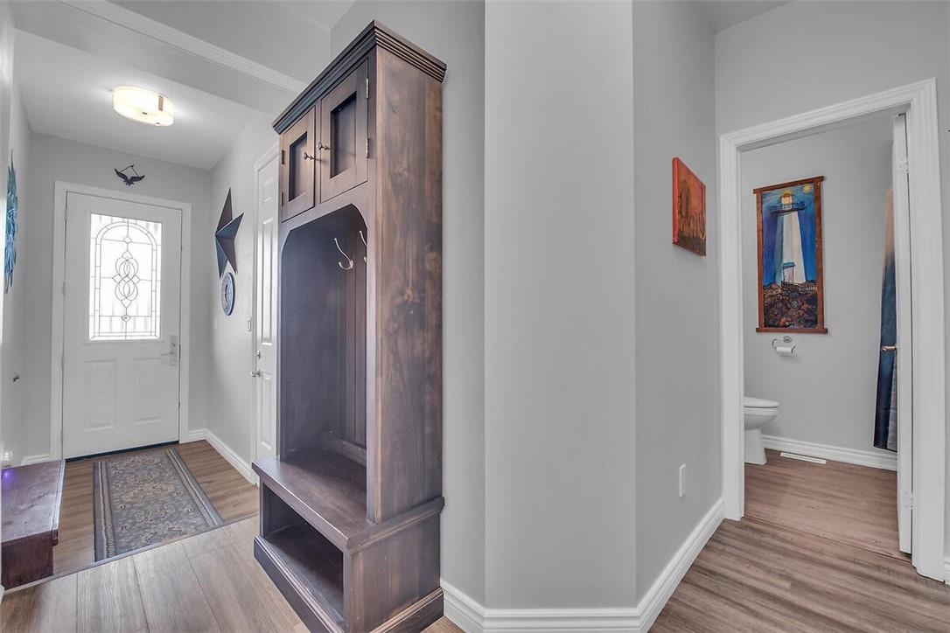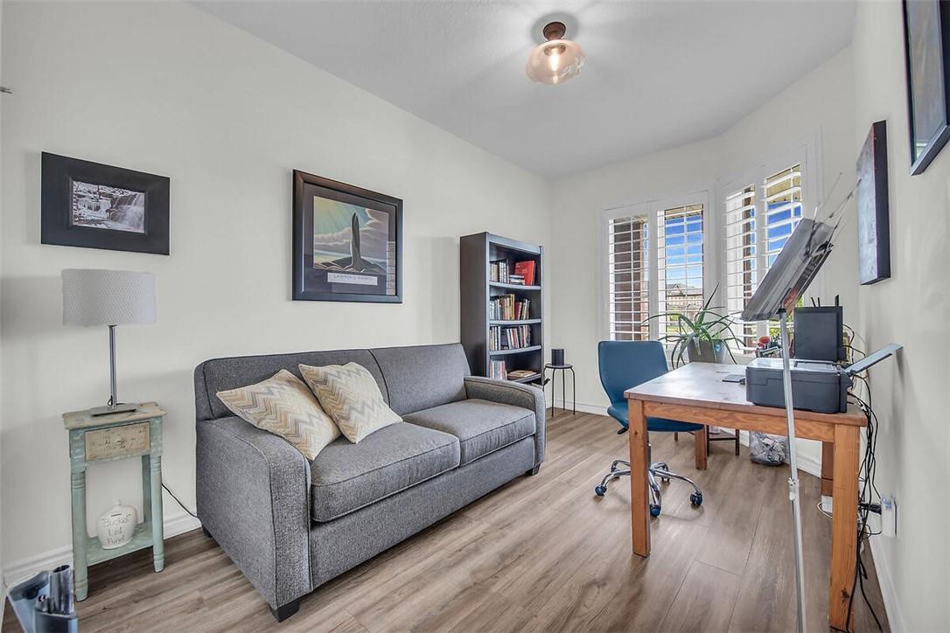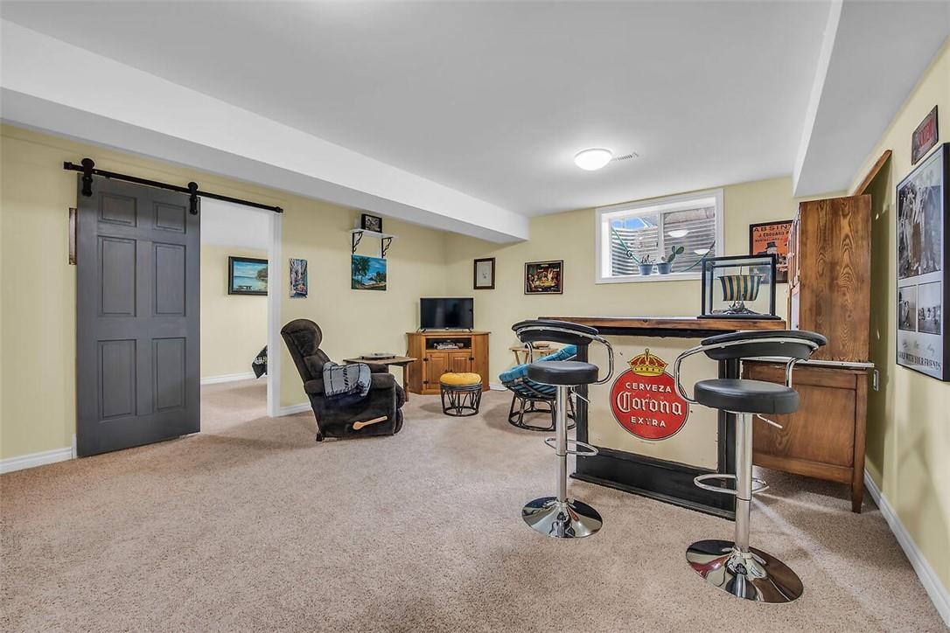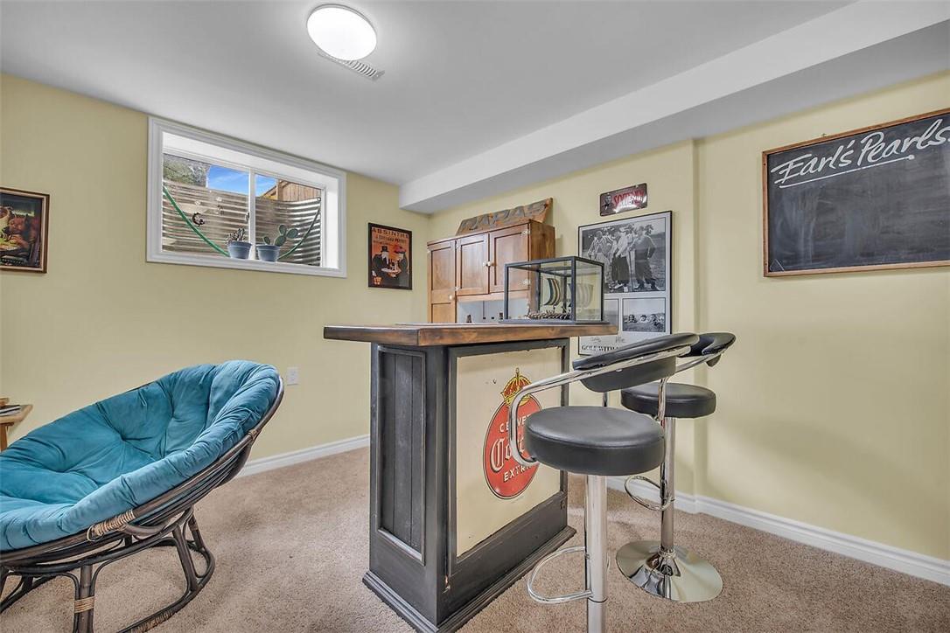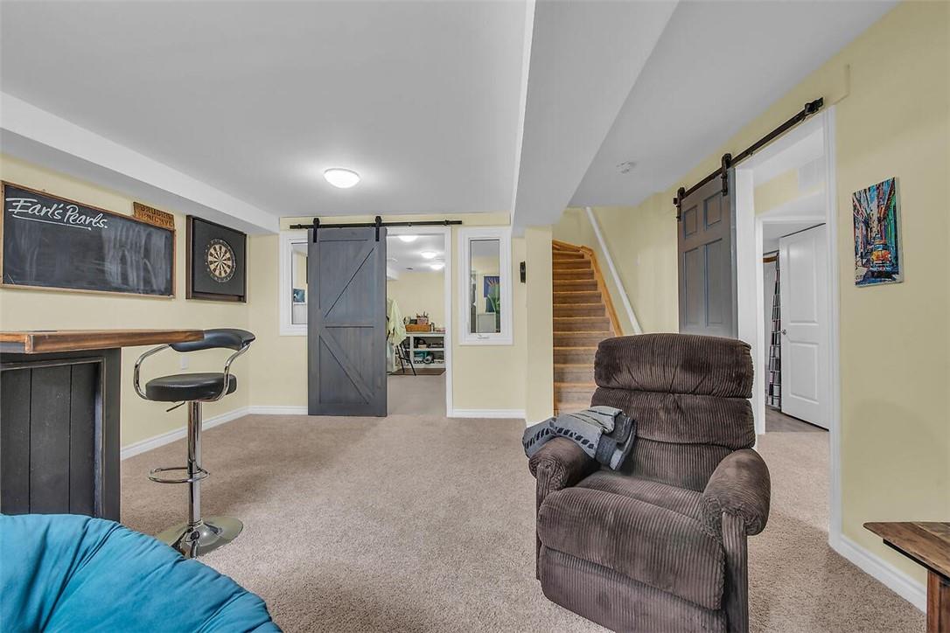26 Harvest Avenue Tillsonburg, Ontario N4G 0H9
$589,000
Freehold bungalow townhome in desirable Potter's Gate Community of Tillsonburg. Enjoy the light and bright living and dining areas with large windows, 9 ft ceilings and views of the scenic rear yard and greenspace beyond. The spacious kitchen features soft grey cabinetry, granite countertops and stainless steel appliances. Primary suite has a large walk-in closet and ensuite bath. The second bedroom is bright and spacious with a large bay window. A full bath and laundry complete the main level. Finished lower level has an additional bedroom, full bath and rec room. Enjoy the fully fenced backyard with space to relax and entertain including a patio and separate deck area. Act now to make this house your home. (id:47594)
Property Details
| MLS® Number | H4195059 |
| Property Type | Single Family |
| AmenitiesNearBy | Hospital, Schools |
| EquipmentType | None |
| Features | Park Setting, Park/reserve, Paved Driveway, Automatic Garage Door Opener |
| ParkingSpaceTotal | 3 |
| RentalEquipmentType | None |
Building
| BathroomTotal | 3 |
| BedroomsAboveGround | 2 |
| BedroomsBelowGround | 1 |
| BedroomsTotal | 3 |
| Appliances | Dishwasher, Dryer, Refrigerator, Stove, Washer |
| ArchitecturalStyle | Bungalow |
| BasementDevelopment | Finished |
| BasementType | Full (finished) |
| ConstructedDate | 2019 |
| ConstructionStyleAttachment | Attached |
| CoolingType | Air Exchanger, Central Air Conditioning |
| ExteriorFinish | Brick, Stone |
| FoundationType | Poured Concrete |
| HeatingFuel | Natural Gas |
| HeatingType | Forced Air |
| StoriesTotal | 1 |
| SizeExterior | 1189 Sqft |
| SizeInterior | 1189 Sqft |
| Type | Row / Townhouse |
| UtilityWater | Municipal Water |
Parking
| Attached Garage |
Land
| Acreage | No |
| LandAmenities | Hospital, Schools |
| Sewer | Municipal Sewage System |
| SizeDepth | 194 Ft |
| SizeFrontage | 25 Ft |
| SizeIrregular | 25.16 X 194.86 |
| SizeTotalText | 25.16 X 194.86|under 1/2 Acre |
Rooms
| Level | Type | Length | Width | Dimensions |
|---|---|---|---|---|
| Basement | Utility Room | 13' 10'' x 11' 10'' | ||
| Basement | Storage | 17' 10'' x 12' 6'' | ||
| Basement | Den | 16' 4'' x 11' 0'' | ||
| Basement | 4pc Bathroom | Measurements not available | ||
| Basement | Bedroom | 11' 3'' x 7' 11'' | ||
| Basement | Recreation Room | 16' 4'' x 14' 10'' | ||
| Ground Level | Laundry Room | Measurements not available | ||
| Ground Level | 4pc Bathroom | Measurements not available | ||
| Ground Level | Bedroom | 14' 0'' x 8' 8'' | ||
| Ground Level | 3pc Ensuite Bath | Measurements not available | ||
| Ground Level | Primary Bedroom | 13' 7'' x 11' 3'' | ||
| Ground Level | Living Room | 15' 9'' x 12' 1'' | ||
| Ground Level | Dinette | 10' 6'' x 11' 2'' | ||
| Ground Level | Kitchen | 11' 10'' x 11' 2'' | ||
| Ground Level | Foyer | 15' 2'' x 3' 1'' |
https://www.realtor.ca/real-estate/26936730/26-harvest-avenue-tillsonburg
Interested?
Contact us for more information
Greg Guhbin
Broker
325 Winterberry Dr Unit 4b
Stoney Creek, Ontario L8J 0B6







