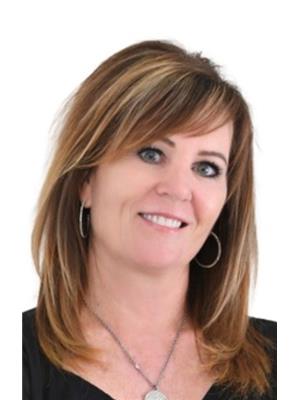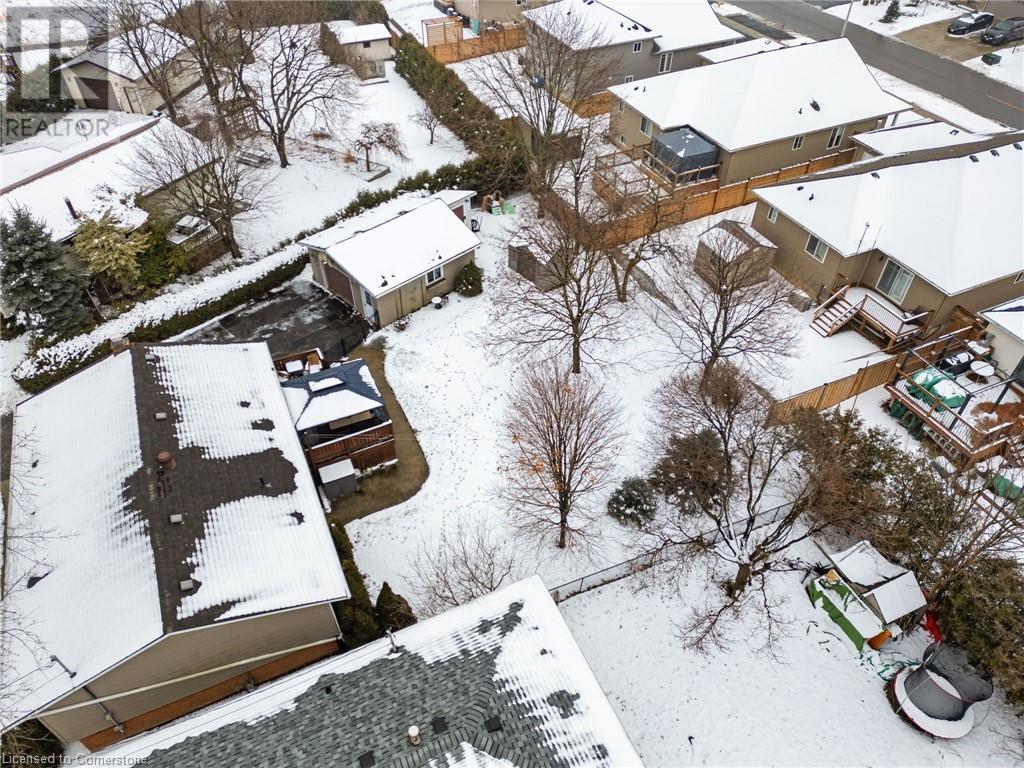26 Wardell Crescent Hagersville, Ontario N0A 1H0
$714,900
Desirable Raised Ranch in a family friendly neighbourhood situated on a spacious pie-shaped lot. This beautiful home offers white kitchen, 3 beds, 2 baths, professionally finished basement, separate entrance and a detached 20x22 garage/shop with a pit , hydro and a heater. The large backyard is fully fenced with mature trees, a newer gazebo and deck ideal for outdoor entertaining! Several updates compliment this lovely home including: new a/c 2021, new shed 2023, new gazebo 2022, basement windows replaced, natural gas fireplace installed, patio door replaced, basement renovated 2024, and freshly painted. Take a tour. (id:47594)
Property Details
| MLS® Number | 40696147 |
| Property Type | Single Family |
| Amenities Near By | Hospital, Place Of Worship, Playground, Schools, Shopping |
| Communication Type | High Speed Internet |
| Community Features | School Bus |
| Equipment Type | None |
| Features | Paved Driveway, Gazebo, Sump Pump |
| Parking Space Total | 6 |
| Rental Equipment Type | None |
| Structure | Workshop, Shed |
Building
| Bathroom Total | 2 |
| Bedrooms Above Ground | 3 |
| Bedrooms Total | 3 |
| Appliances | Dishwasher, Dryer, Refrigerator, Stove, Washer, Window Coverings |
| Architectural Style | Raised Bungalow |
| Basement Development | Partially Finished |
| Basement Type | Full (partially Finished) |
| Constructed Date | 1974 |
| Construction Style Attachment | Detached |
| Cooling Type | Central Air Conditioning |
| Exterior Finish | Brick, Vinyl Siding |
| Fireplace Present | Yes |
| Fireplace Total | 1 |
| Heating Fuel | Natural Gas |
| Stories Total | 1 |
| Size Interior | 1,138 Ft2 |
| Type | House |
| Utility Water | Municipal Water |
Parking
| Detached Garage |
Land
| Access Type | Road Access |
| Acreage | No |
| Fence Type | Fence |
| Land Amenities | Hospital, Place Of Worship, Playground, Schools, Shopping |
| Sewer | Municipal Sewage System |
| Size Frontage | 57 Ft |
| Size Total Text | Under 1/2 Acre |
| Zoning Description | H A9 |
Rooms
| Level | Type | Length | Width | Dimensions |
|---|---|---|---|---|
| Basement | Storage | Measurements not available | ||
| Basement | 3pc Bathroom | Measurements not available | ||
| Basement | Office | 11'0'' x 9'4'' | ||
| Basement | Laundry Room | 13'4'' x 8'0'' | ||
| Basement | Family Room | 24'0'' x 12'0'' | ||
| Main Level | Bedroom | 10'0'' x 9'6'' | ||
| Main Level | Bedroom | 13'0'' x 9'0'' | ||
| Main Level | Primary Bedroom | 13'0'' x 10'0'' | ||
| Main Level | Full Bathroom | Measurements not available | ||
| Main Level | Living Room/dining Room | 24'0'' x 12'0'' | ||
| Main Level | Kitchen | 12'0'' x 10'0'' |
Utilities
| Cable | Available |
| Electricity | Available |
| Natural Gas | Available |
https://www.realtor.ca/real-estate/27879463/26-wardell-crescent-hagersville
Contact Us
Contact us for more information

Heather Keesmaat
Salesperson
(905) 575-7217
http//realintro.com/heatherkeesmaat
Unit 101 1595 Upper James St.
Hamilton, Ontario L9B 0H7
(905) 575-5478
(905) 575-7217
www.remaxescarpment.com/














































