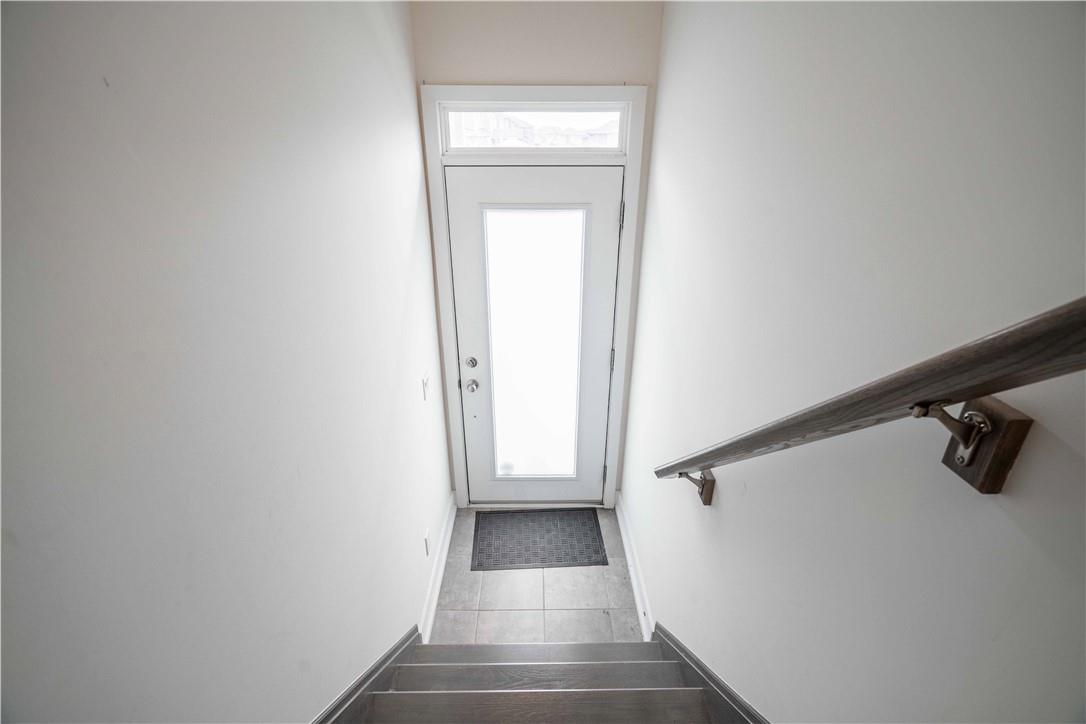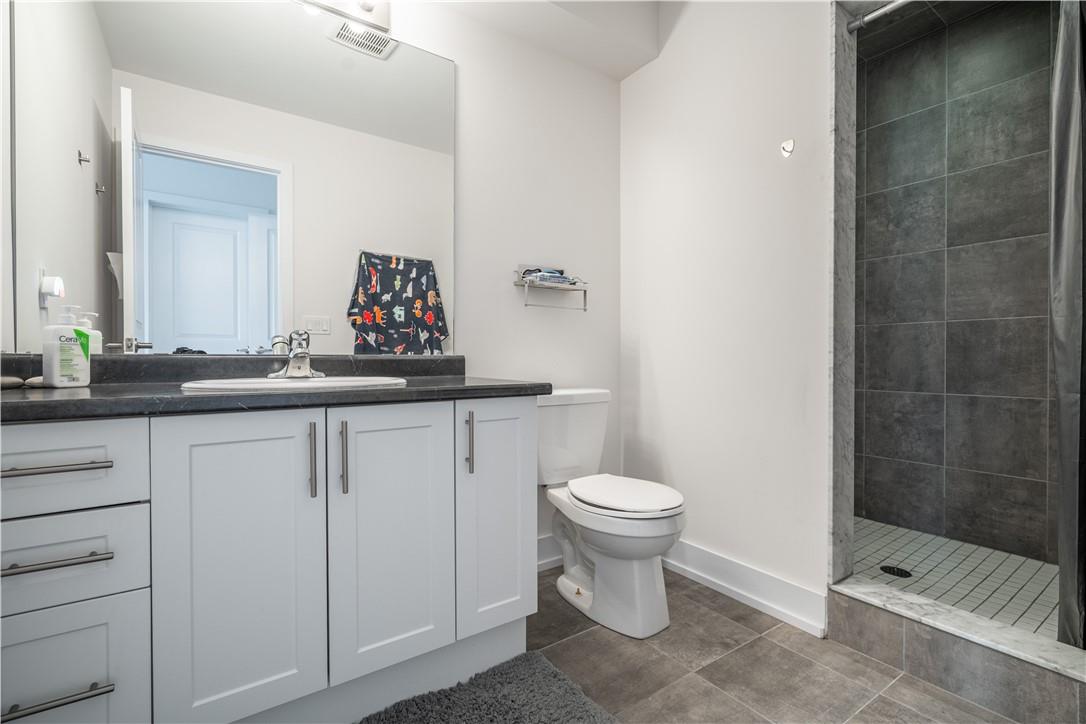261 Skinner Road, Unit #16 Waterdown, Ontario L8B 1W6
$785,000Maintenance,
$432 Monthly
Maintenance,
$432 MonthlyThis modern 5-year-old townhouse, nestled in the heart of beautiful Waterdown, offers the perfect blend of contemporary design and cozy comfort. Take in stunning views and enjoy outdoor living on your private rooftop terrace. Perfect for entertaining guests or enjoying a quiet evening under the stars. Retreat to your spacious master suite with a walk-in closet and ensuite bathroom. Additional bedrooms offer plenty of space for family, guests, or a home office. Situated in a vibrant and family-friendly community, you're close to parks, schools, shopping, and dining. Waterdown offers a perfect blend of small-town charm and urban convenience. Schedule your viewing today and experience the charm and convenience of this stunning townhouse. Your new home awaits! RSA (id:47594)
Property Details
| MLS® Number | H4199408 |
| Property Type | Single Family |
| AmenitiesNearBy | Schools |
| EquipmentType | Other, Water Heater |
| Features | Park Setting, Park/reserve, Conservation/green Belt, Balcony, Paved Driveway, Level, Automatic Garage Door Opener |
| ParkingSpaceTotal | 2 |
| RentalEquipmentType | Other, Water Heater |
| ViewType | View |
Building
| BathroomTotal | 3 |
| BedroomsAboveGround | 3 |
| BedroomsTotal | 3 |
| Appliances | Dishwasher, Dryer, Refrigerator, Stove, Washer & Dryer |
| ArchitecturalStyle | 3 Level |
| BasementType | None |
| ConstructedDate | 2019 |
| ConstructionStyleAttachment | Attached |
| CoolingType | Air Exchanger, Central Air Conditioning |
| ExteriorFinish | Brick, Stone |
| HeatingFuel | Natural Gas |
| HeatingType | Forced Air |
| StoriesTotal | 3 |
| SizeExterior | 1543 Sqft |
| SizeInterior | 1543 Sqft |
| Type | Row / Townhouse |
| UtilityWater | Municipal Water |
Land
| Acreage | No |
| LandAmenities | Schools |
| Sewer | Municipal Sewage System |
| SizeIrregular | X |
| SizeTotalText | X |
Rooms
| Level | Type | Length | Width | Dimensions |
|---|---|---|---|---|
| Second Level | 4pc Bathroom | Measurements not available | ||
| Second Level | 3pc Ensuite Bath | Measurements not available | ||
| Second Level | Primary Bedroom | 15' 9'' x 11' 1'' | ||
| Second Level | Bedroom | 11' 9'' x 11' 4'' | ||
| Ground Level | 3pc Bathroom | Measurements not available | ||
| Ground Level | Bedroom | 13' 5'' x 11' 2'' | ||
| Ground Level | Kitchen | 11' 9'' x 12' '' | ||
| Ground Level | Living Room | 11' 9'' x 15' 4'' |
https://www.realtor.ca/real-estate/27137831/261-skinner-road-unit-16-waterdown
Interested?
Contact us for more information
Amanda Billeci
Salesperson
Unit 101 1595 Upper James St.
Hamilton, Ontario L9B 0H7
























