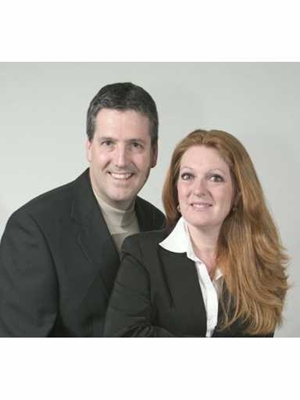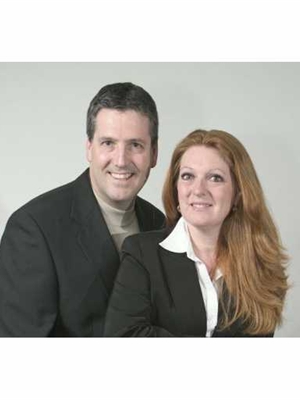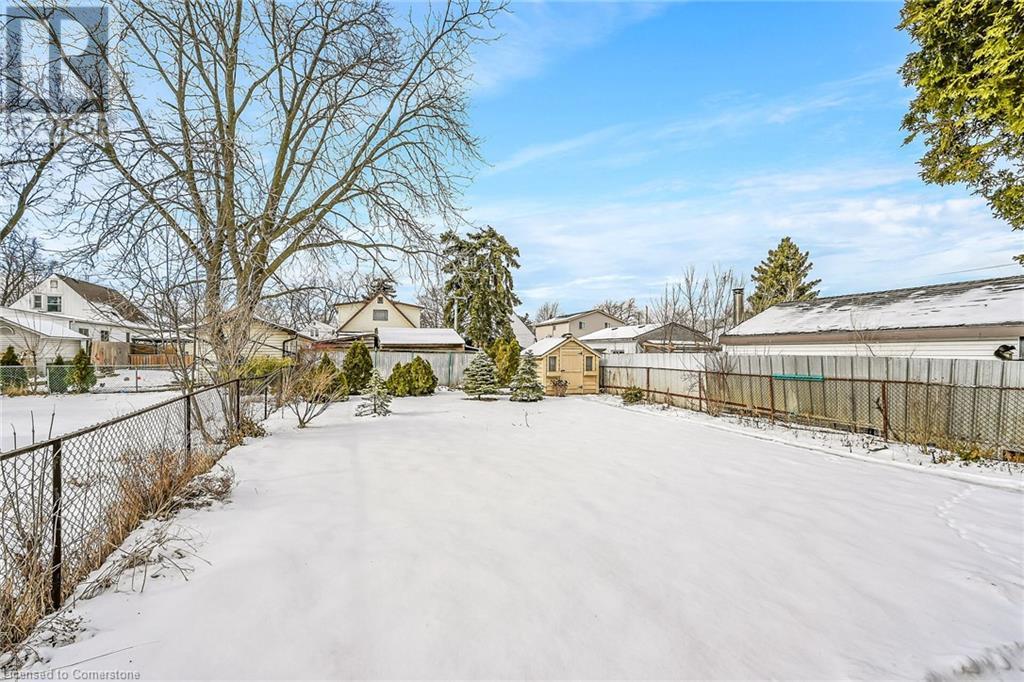266 East 28th Street Hamilton, Ontario L8V 3J3
$599,900
Don't miss the opportunity to own a home in this lovely east mountain neighbourhood. This spacious 1.5 storey gem features a lovely updated kitchen with loads of storage and counter space. The adjoining dining room, with patio door walk out to covered rear deck, overlooks the huge rear yard. Spacious living room and bonus main floor bedroom or den. Main floor 4-piece bathroom has been updated and main floor has been recently painted. Features hardwood floors & some updated windows. Upper level features 2 generous size bedrooms with ample closets. Lower level recroom, 3 piece bath and huge laundry room + storage area provide additional living space that can be modified to meet your family needs. Sep side door entrance. Ideally located close to amenities, shopping, transit, Concession Street Shopping district, hospital, parks & more. (id:47594)
Property Details
| MLS® Number | 40696358 |
| Property Type | Single Family |
| Amenities Near By | Hospital, Park, Place Of Worship, Playground, Public Transit, Schools, Shopping |
| Community Features | Community Centre |
| Equipment Type | Water Heater |
| Features | Paved Driveway |
| Parking Space Total | 2 |
| Rental Equipment Type | Water Heater |
| Structure | Shed |
Building
| Bathroom Total | 2 |
| Bedrooms Above Ground | 3 |
| Bedrooms Total | 3 |
| Appliances | Dishwasher, Dryer, Refrigerator, Stove, Washer, Window Coverings |
| Basement Development | Finished |
| Basement Type | Full (finished) |
| Construction Style Attachment | Detached |
| Cooling Type | Central Air Conditioning |
| Exterior Finish | Aluminum Siding, Vinyl Siding |
| Foundation Type | Poured Concrete |
| Heating Fuel | Natural Gas |
| Heating Type | Forced Air |
| Stories Total | 2 |
| Size Interior | 1,678 Ft2 |
| Type | House |
| Utility Water | Municipal Water |
Land
| Access Type | Highway Access |
| Acreage | No |
| Land Amenities | Hospital, Park, Place Of Worship, Playground, Public Transit, Schools, Shopping |
| Sewer | Sanitary Sewer |
| Size Depth | 108 Ft |
| Size Frontage | 40 Ft |
| Size Total Text | Under 1/2 Acre |
| Zoning Description | C |
Rooms
| Level | Type | Length | Width | Dimensions |
|---|---|---|---|---|
| Second Level | Bedroom | 11'11'' x 10'4'' | ||
| Second Level | Primary Bedroom | 11'11'' x 11'0'' | ||
| Basement | 3pc Bathroom | 3'8'' x 7'4'' | ||
| Basement | Laundry Room | 22'0'' x 10'0'' | ||
| Basement | Recreation Room | 15'3'' x 18'0'' | ||
| Main Level | 4pc Bathroom | 7'11'' x 4'10'' | ||
| Main Level | Bedroom | 10'10'' x 7'8'' | ||
| Main Level | Dining Room | 11'4'' x 10'5'' | ||
| Main Level | Kitchen | 11'5'' x 8'0'' | ||
| Main Level | Living Room | 14'1'' x 11'4'' |
https://www.realtor.ca/real-estate/27882450/266-east-28th-street-hamilton
Contact Us
Contact us for more information

Dan Macdonald
Salesperson
(905) 664-0484
www.themacs.ca/
#101-325 Winterberry Drive
Stoney Creek, Ontario L8J 0B6
(905) 573-1188
(905) 573-1189

Sandi Macdonald
Salesperson
(905) 573-1189
www.themacs.ca/
#101-325 Winterberry Drive
Stoney Creek, Ontario L8J 0B6
(905) 573-1188
(905) 573-1189







































