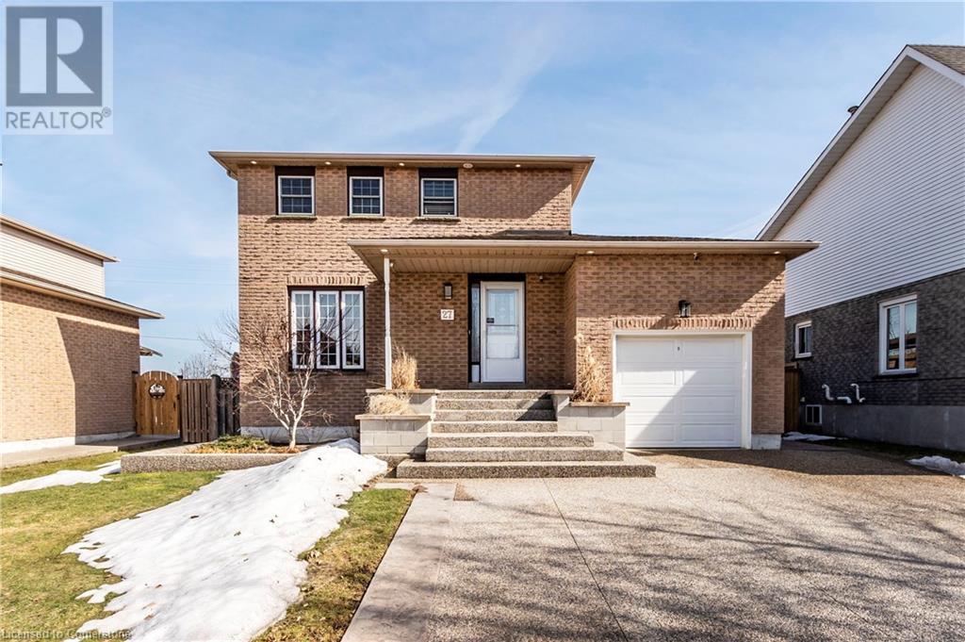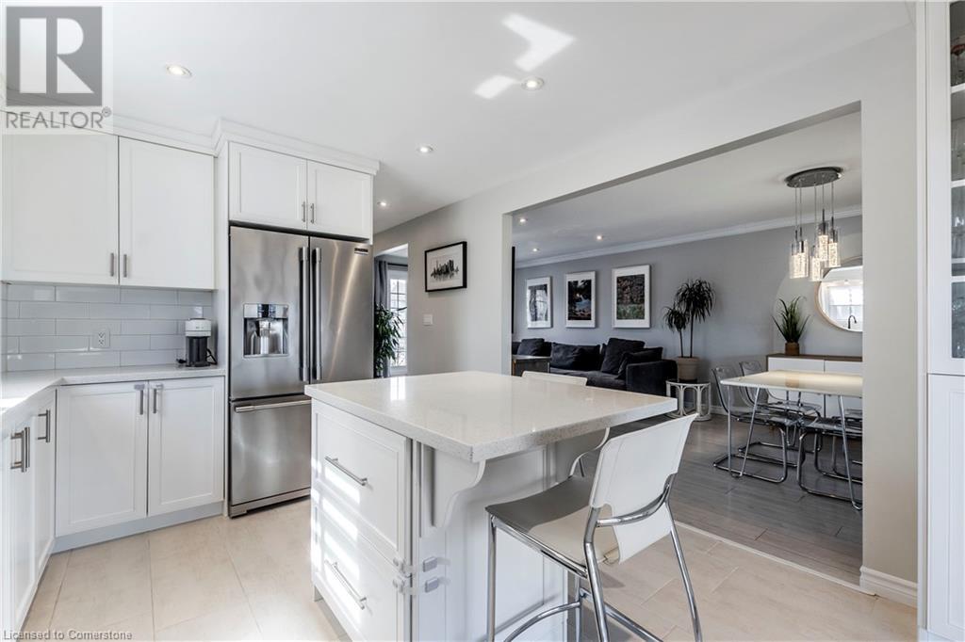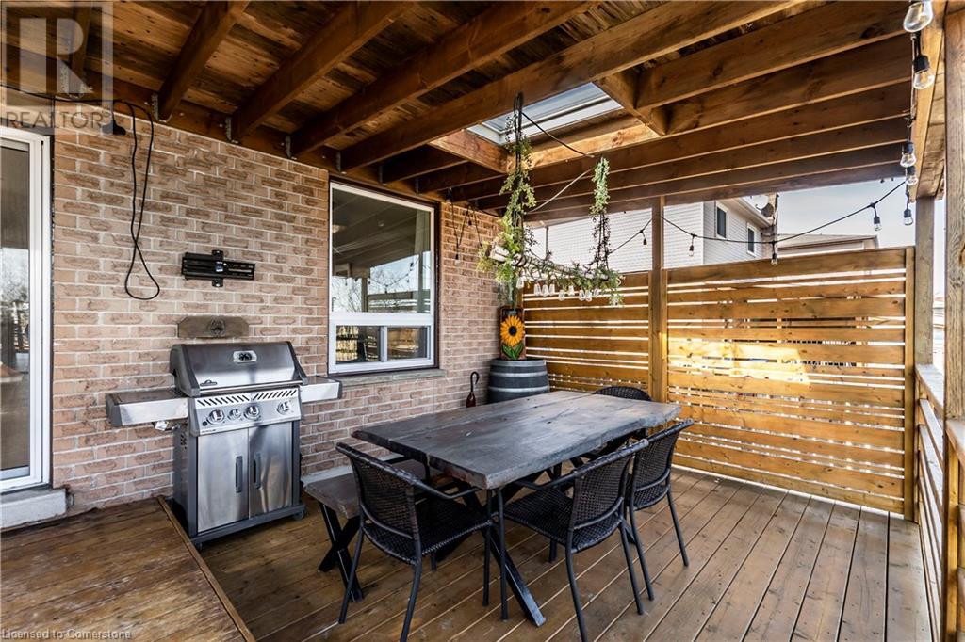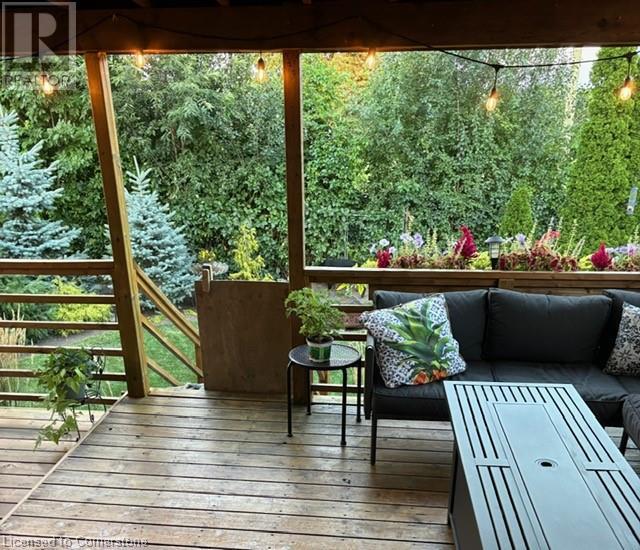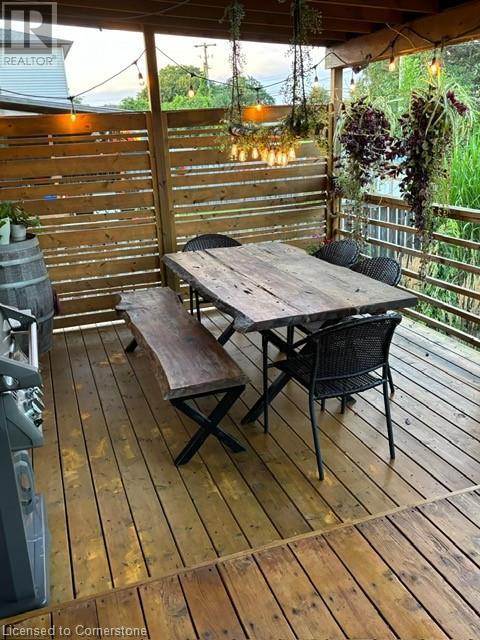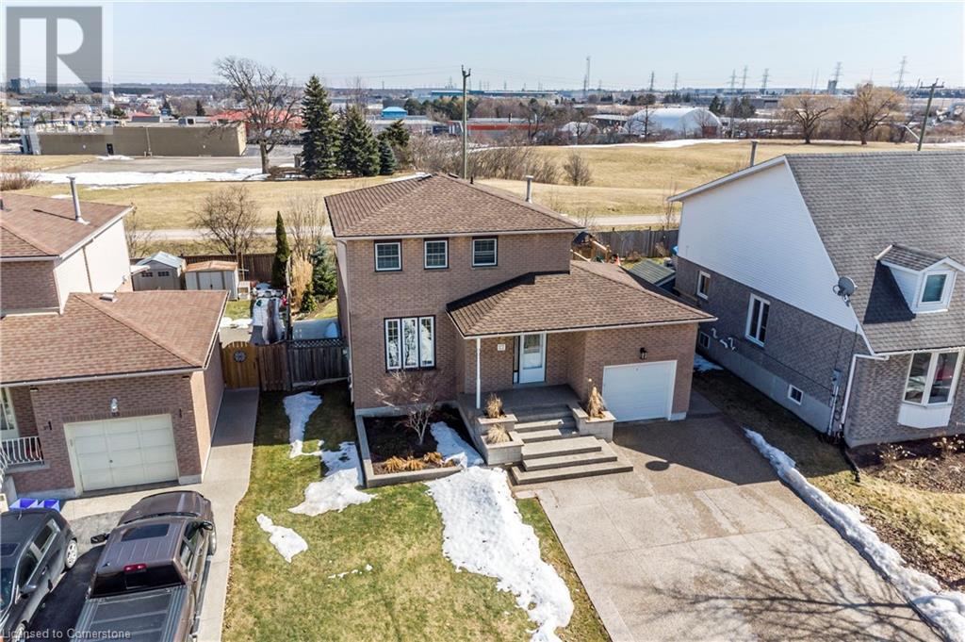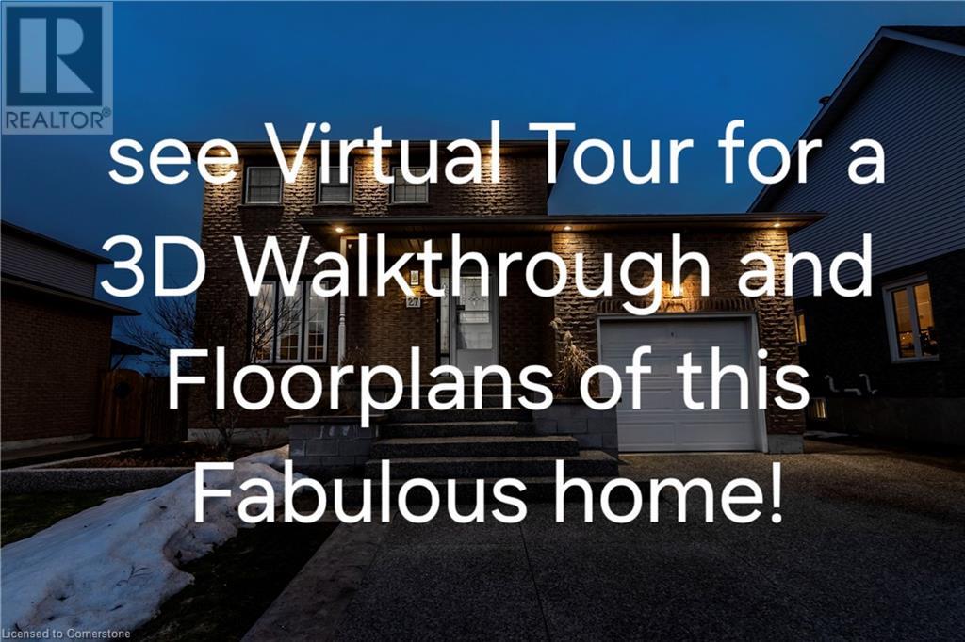27 Grayrocks Avenue Hamilton, Ontario L8W 3R9
$849,999
Welcome to your dream home! This stunning 3-bedroom, 2.5-bath gem, located in the desirable Broughton East/Templemead neighbourhood, offers over 1,700 sqft of finished living space, including a beautifully FINISHED BASEMENT. Step inside to find a bright and airy interior adorned with a chic light grey and off-white color palette. The sleek white kitchen is equipped with stainless steel appliances, Quartz Countertops, Centre island with breakfast bar countertop - perfect for culinary adventures, potlights & chandeliers on main floor, crown moulding, and much more! Newer bathrooms, Newer Windows, & Refinished stain on stairs. Enjoy the covered deck at the back, ideal for family gatherings, barbecues, or simply a quiet spot to read and relax while overlooking a serene park-like greenspace. The beautifully landscaped, fully fenced backyard features a tranquil pond water feature. Cozy up in the fully finished basement rec room, which boasts a wall-mounted electric fireplace, perfect for relaxation, along with a luxurious full bathroom featuring marble-look porcelain and a spacious walk-in shower. The attached garage and gorgeous aggregate concrete driveway, accommodating four cars, are added bonuses. High-Eff Furnace (2016), Automatic Garage Door (2017). Located in a quiet neighborhood just minutes from transit, shopping, and schools, this home presents an incredible opportunity for first-time buyers or those looking to upsize. Move-in ready and waiting for you—embrace the lifestyle you deserve! (id:47594)
Property Details
| MLS® Number | 40715907 |
| Property Type | Single Family |
| Amenities Near By | Airport, Park, Public Transit, Schools, Shopping |
| Communication Type | High Speed Internet |
| Equipment Type | Water Heater |
| Features | Automatic Garage Door Opener |
| Parking Space Total | 5 |
| Rental Equipment Type | Water Heater |
| Structure | Porch |
Building
| Bathroom Total | 3 |
| Bedrooms Above Ground | 3 |
| Bedrooms Total | 3 |
| Appliances | Dishwasher, Dryer, Refrigerator, Stove, Water Meter, Washer, Microwave Built-in, Window Coverings, Garage Door Opener |
| Architectural Style | 2 Level |
| Basement Development | Finished |
| Basement Type | Full (finished) |
| Constructed Date | 1989 |
| Construction Style Attachment | Detached |
| Cooling Type | Central Air Conditioning |
| Exterior Finish | Aluminum Siding, Brick |
| Fireplace Fuel | Electric |
| Fireplace Present | Yes |
| Fireplace Total | 1 |
| Fireplace Type | Other - See Remarks |
| Foundation Type | Poured Concrete |
| Half Bath Total | 1 |
| Heating Fuel | Natural Gas |
| Heating Type | Forced Air |
| Stories Total | 2 |
| Size Interior | 1,643 Ft2 |
| Type | House |
| Utility Water | Municipal Water |
Parking
| Attached Garage |
Land
| Access Type | Road Access, Highway Access |
| Acreage | No |
| Fence Type | Fence |
| Land Amenities | Airport, Park, Public Transit, Schools, Shopping |
| Sewer | Municipal Sewage System |
| Size Depth | 93 Ft |
| Size Frontage | 50 Ft |
| Size Total Text | Under 1/2 Acre |
| Zoning Description | C |
Rooms
| Level | Type | Length | Width | Dimensions |
|---|---|---|---|---|
| Second Level | Recreation Room | 14'7'' x 21'9'' | ||
| Second Level | Bedroom | 11'5'' x 9'7'' | ||
| Second Level | Primary Bedroom | 11'5'' x 13'2'' | ||
| Second Level | Bedroom | 10'2'' x 11'7'' | ||
| Second Level | 4pc Bathroom | 6'9'' x 7'4'' | ||
| Basement | Utility Room | 6'0'' x 5'7'' | ||
| Basement | 4pc Bathroom | 8'4'' x 6'4'' | ||
| Basement | Laundry Room | 8'6'' x 7'9'' | ||
| Main Level | Kitchen | 13'4'' x 11'1'' | ||
| Main Level | Dining Room | 10'8'' x 10'11'' | ||
| Main Level | 2pc Bathroom | 5'1'' x 3'10'' | ||
| Main Level | Living Room | 13'5'' x 10'11'' |
Utilities
| Cable | Available |
| Electricity | Available |
| Natural Gas | Available |
| Telephone | Available |
https://www.realtor.ca/real-estate/28151793/27-grayrocks-avenue-hamilton
Contact Us
Contact us for more information

Anil Verma
Salesperson
(905) 664-2300
860 Queenston Road Unit 4b
Stoney Creek, Ontario L8G 4A8
(905) 545-1188
(905) 664-2300

Sheri Robins
Salesperson
(905) 664-2300
860 Queenston Road Suite A
Stoney Creek, Ontario L8G 4A8
(905) 545-1188
(905) 664-2300

