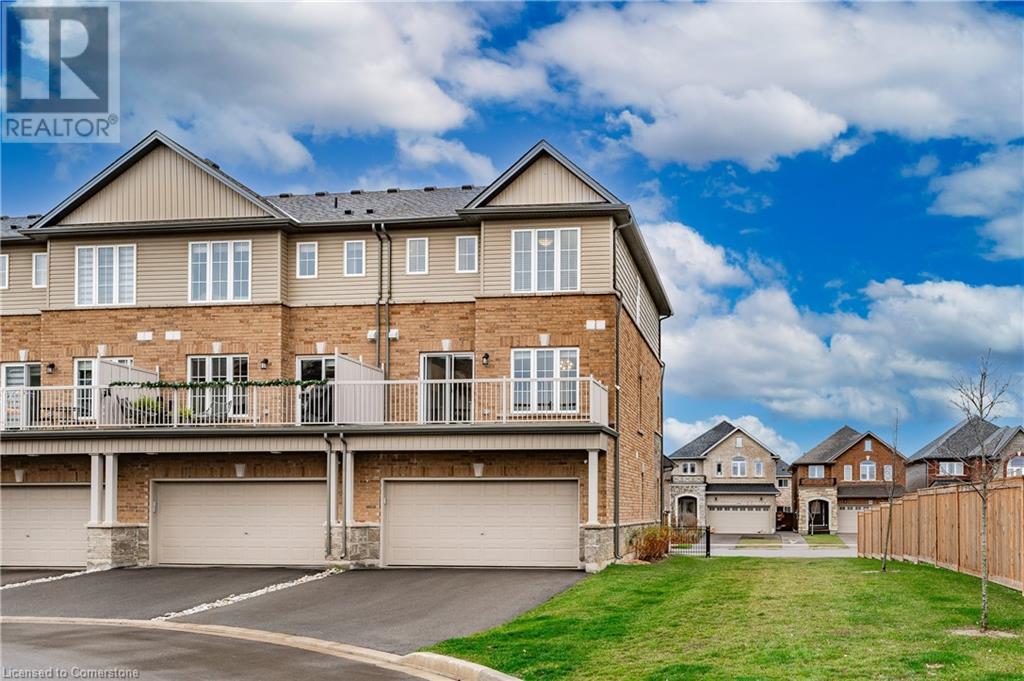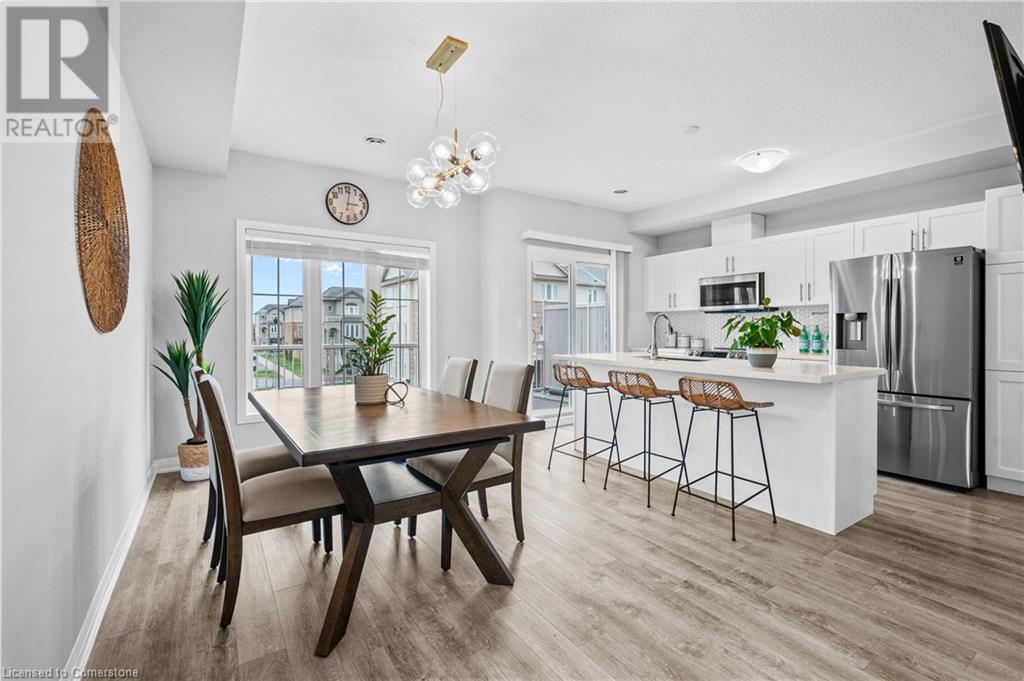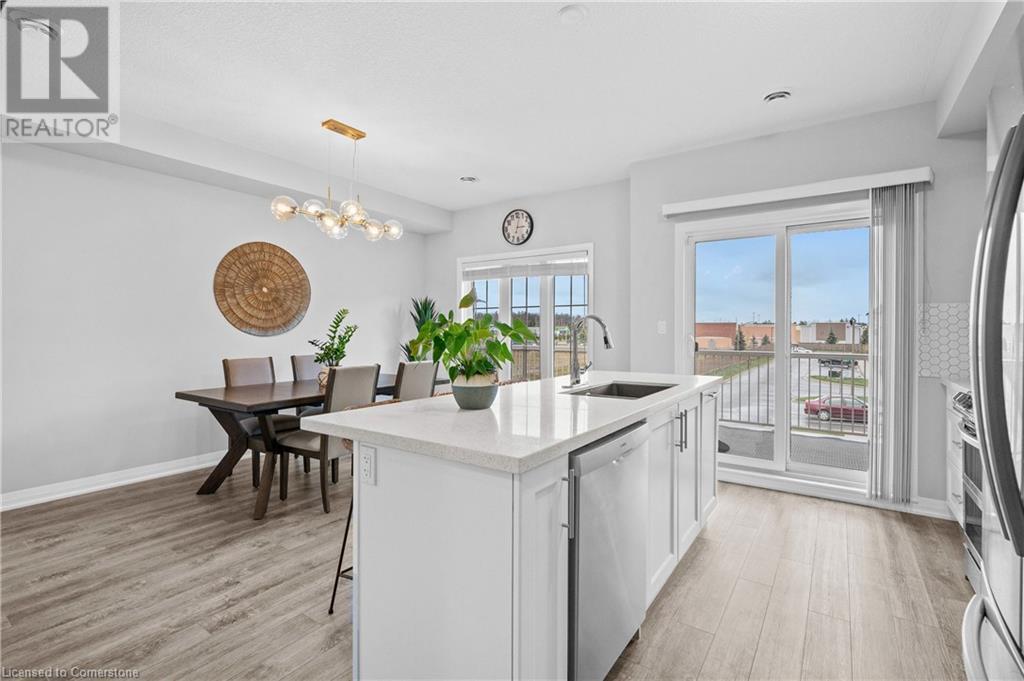271 Dalgleish Trail Hamilton, Ontario L0R 1P0
$859,900
Stunning, almost-new, end-unit townhome offers an exceptional living experience with over $30K in upgrades. Featuring a rare combination of 4 bedrooms, 4 bathrooms, a two-car garage, and a low maintenance yard, this home is perfect for growing families or those in need of a versatile living space. The home boasts a spacious eat-in kitchen with modern stainless steel appliances, quartz countertops, and a large island with additional seating. Sliding doors lead to a sizable deck ideal for BBQs and entertaining guests. The living room is flooded with natural light, thanks to a wall of windows, creating a warm and inviting atmosphere. The upper level, you'll find three well-sized bedrooms, while the main floor offers a fourth bedroom with its own 4pc bathroom for ultimate privacy. The main level bedroom can easily be converted into a home office or den. The primary bedroom is designed for luxury and comfort, accommodating larger furniture and offering a 4-piece ensuite and a generous walk-in closet. Head down to the lower level awaiting your design. It is perfect for an at-home gym, an additional office, or loads of extra storage space. Minutes to parks, restaurants, shopping and more! Don’t wait to call this beauty home! RSA. (id:47594)
Property Details
| MLS® Number | 40680459 |
| Property Type | Single Family |
| Amenities Near By | Park, Place Of Worship, Public Transit, Schools, Shopping |
| Equipment Type | Rental Water Softener |
| Features | Sump Pump |
| Parking Space Total | 4 |
| Rental Equipment Type | Rental Water Softener |
Building
| Bathroom Total | 4 |
| Bedrooms Above Ground | 4 |
| Bedrooms Total | 4 |
| Appliances | Central Vacuum, Dishwasher, Dryer, Refrigerator, Stove, Water Purifier, Washer, Microwave Built-in, Window Coverings |
| Architectural Style | 3 Level |
| Basement Development | Unfinished |
| Basement Type | Full (unfinished) |
| Constructed Date | 2021 |
| Construction Style Attachment | Attached |
| Cooling Type | Central Air Conditioning |
| Exterior Finish | Aluminum Siding, Brick, Vinyl Siding |
| Foundation Type | Poured Concrete |
| Half Bath Total | 1 |
| Heating Type | Forced Air |
| Stories Total | 3 |
| Size Interior | 1,900 Ft2 |
| Type | Row / Townhouse |
| Utility Water | Municipal Water |
Parking
| Attached Garage |
Land
| Access Type | Road Access, Highway Nearby |
| Acreage | No |
| Land Amenities | Park, Place Of Worship, Public Transit, Schools, Shopping |
| Sewer | Municipal Sewage System |
| Size Depth | 90 Ft |
| Size Frontage | 44 Ft |
| Size Total Text | Under 1/2 Acre |
| Zoning Description | 0s2-173, Rm4-289 |
Rooms
| Level | Type | Length | Width | Dimensions |
|---|---|---|---|---|
| Second Level | Laundry Room | Measurements not available | ||
| Second Level | 2pc Bathroom | Measurements not available | ||
| Second Level | Great Room | 15'10'' x 14'6'' | ||
| Second Level | Dinette | 10'4'' x 19'1'' | ||
| Second Level | Kitchen | 9'0'' x 13'8'' | ||
| Third Level | Bedroom | 9'0'' x 13'0'' | ||
| Third Level | Bedroom | 10'0'' x 9'0'' | ||
| Third Level | 4pc Bathroom | Measurements not available | ||
| Third Level | Full Bathroom | Measurements not available | ||
| Third Level | Primary Bedroom | 14'0'' x 13'8'' | ||
| Basement | Utility Room | Measurements not available | ||
| Main Level | 4pc Bathroom | Measurements not available | ||
| Main Level | Bedroom | 11'6'' x 13'5'' | ||
| Main Level | Foyer | Measurements not available |
https://www.realtor.ca/real-estate/27679199/271-dalgleish-trail-hamilton
Contact Us
Contact us for more information
Deborah Brown
Broker
www.deborahbrown.ca/
www.facebook.com/DebBrownTeam/
502 Brant Street Unit 1a
Burlington, Ontario L7R 2G4
(905) 631-8118
Nadia Catherine Finley
Salesperson
2180 Itabashi Way Unit 4b
Burlington, Ontario L7M 5A5
(905) 639-7676














































