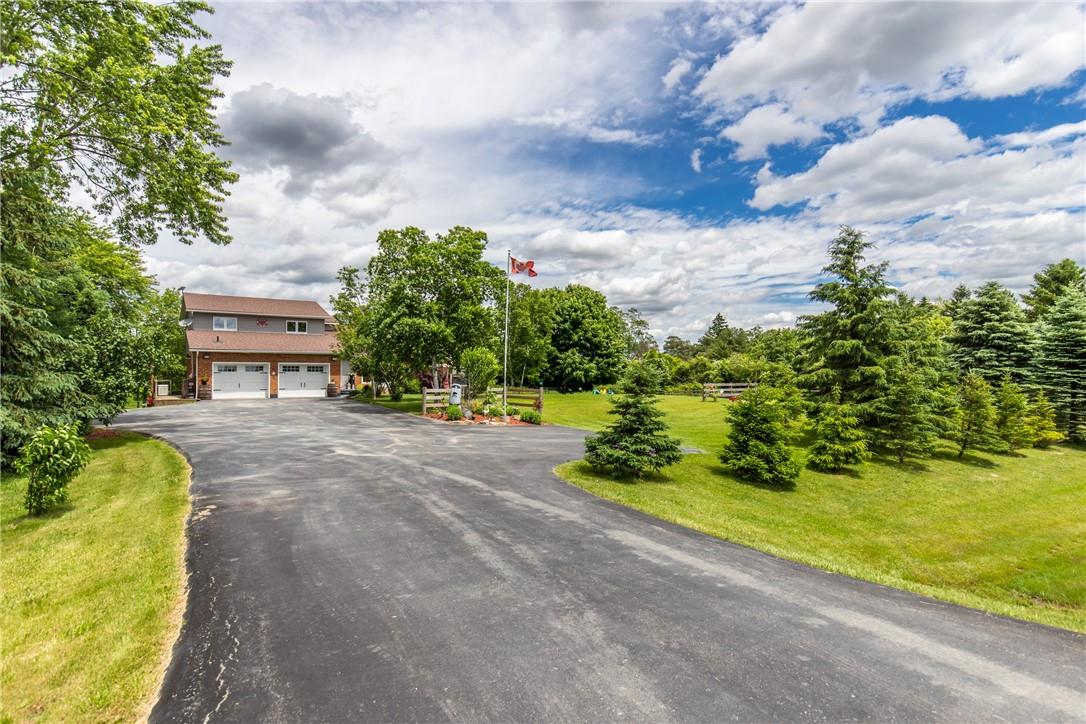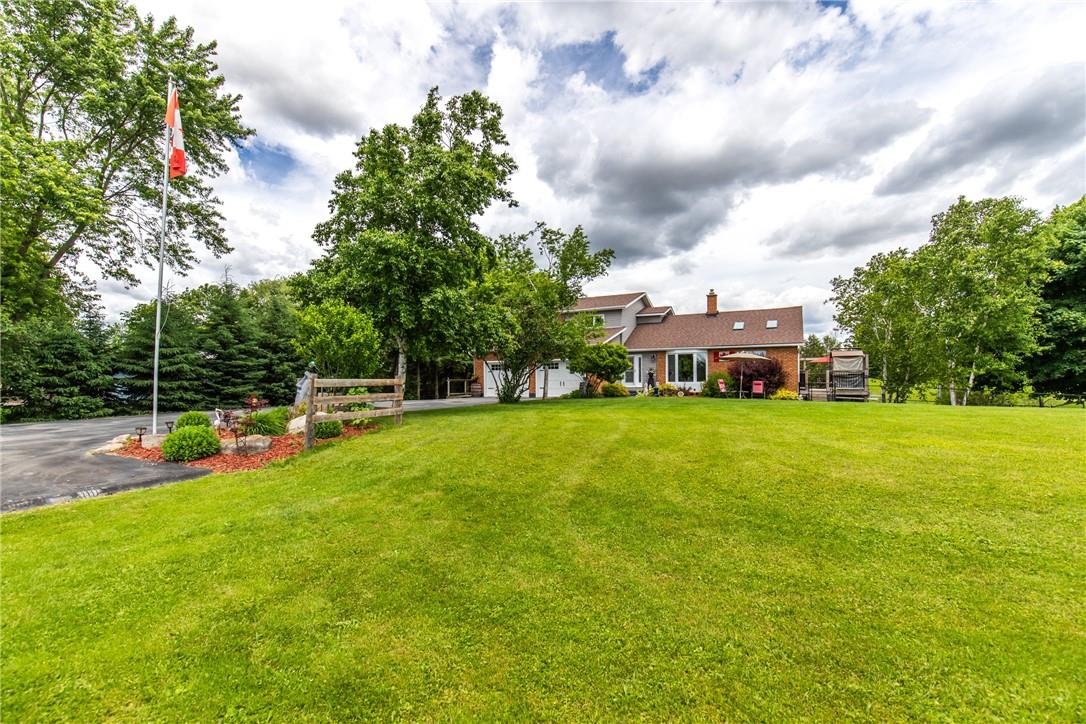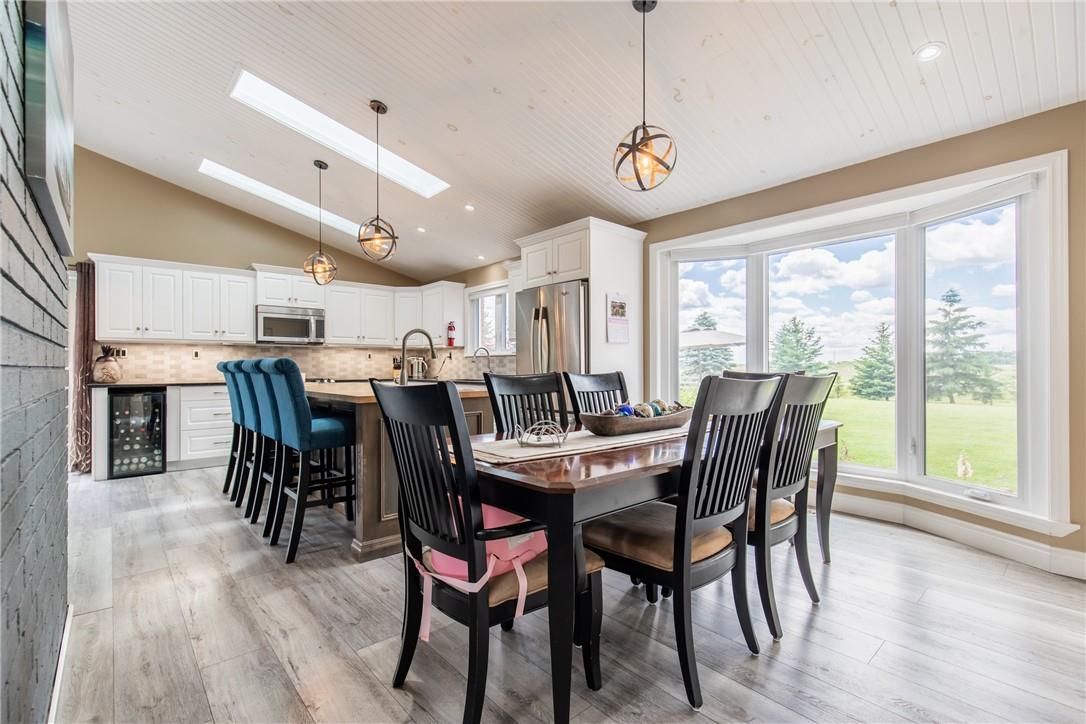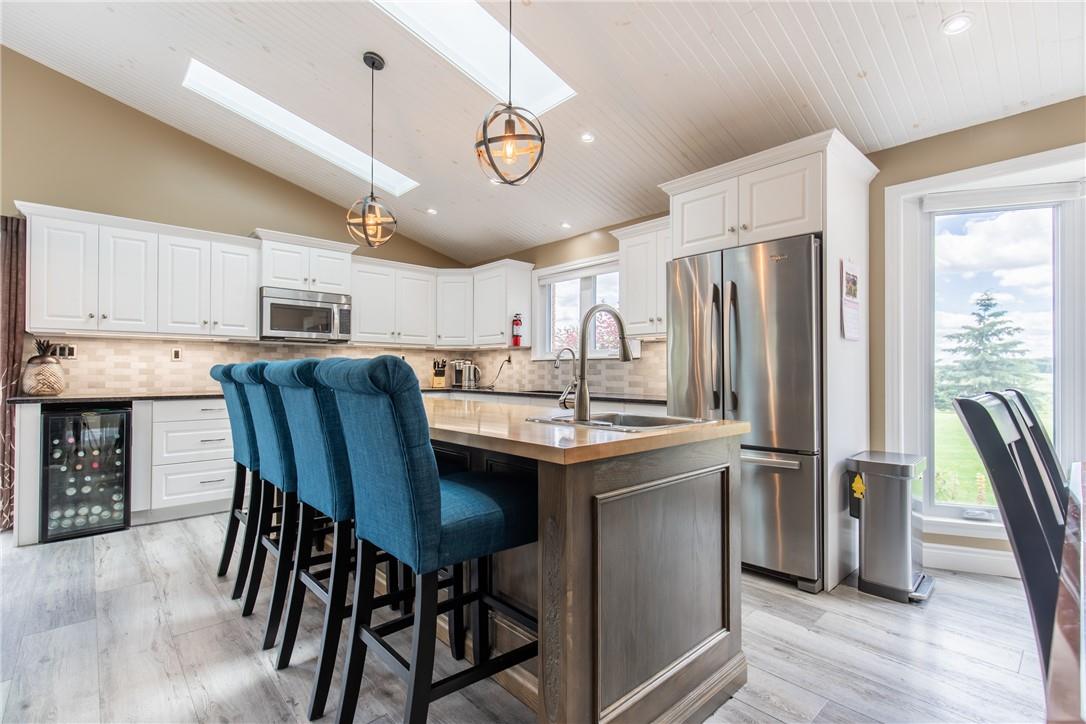272 Hwy 54 Brant, Ontario N3T 5L9
$1,579,990
County Retreat in the City! This property is 2,497sqft and sits on over 1.5 acres. It has everything you could ask for in a home. The main level features a beautiful Chefs Kitchen w/ SS Appliances and island. Enjoy breakfast looking out your bay window and admiring the view. The great room provides all the tranquility one could ask, the wood burning fireplace, wall to wall windows and skylights, provide all the light and warmth you could ask for. Off the great room enjoy your multi-level wrap around deck as you admire the beauty of your property. The principal bedroom and Ensuite are just off the great room. Three additional bedrooms and a Spa level 4pc Bathroom on the second floor. The lower level is an entertainers dream complete with a large Bedroom and stunning 3pc Bathroom. The great room is ideal for entertaining and has an additional fireplace. It also can be converted to a Rental or In Law-Suite. Enjoy starting or ending your day on the large multi-level wrap around deck as you watch the sun rise or fall. (id:47594)
Property Details
| MLS® Number | H4197140 |
| Property Type | Single Family |
| AmenitiesNearBy | Golf Course |
| CommunityFeatures | Quiet Area |
| EquipmentType | None |
| Features | Treed, Wooded Area, Golf Course/parkland, Paved Driveway, Country Residential, Automatic Garage Door Opener |
| ParkingSpaceTotal | 16 |
| RentalEquipmentType | None |
| Structure | Shed |
| ViewType | View |
Building
| BathroomTotal | 3 |
| BedroomsAboveGround | 4 |
| BedroomsBelowGround | 1 |
| BedroomsTotal | 5 |
| Appliances | Dishwasher, Dryer, Microwave, Refrigerator, Satellite Dish, Stove, Water Softener, Washer, Window Coverings |
| ArchitecturalStyle | 2 Level |
| BasementDevelopment | Finished |
| BasementType | Full (finished) |
| ConstructionStyleAttachment | Detached |
| CoolingType | Central Air Conditioning |
| ExteriorFinish | Aluminum Siding, Brick, Vinyl Siding |
| FireplaceFuel | Wood |
| FireplacePresent | Yes |
| FireplaceType | Other - See Remarks |
| FoundationType | Poured Concrete |
| HeatingFuel | Propane |
| HeatingType | Forced Air |
| StoriesTotal | 2 |
| SizeExterior | 2497 Sqft |
| SizeInterior | 2497 Sqft |
| Type | House |
| UtilityWater | Dug Well, Well |
Parking
| Attached Garage |
Land
| Acreage | No |
| LandAmenities | Golf Course |
| Sewer | Septic System |
| SizeDepth | 550 Ft |
| SizeFrontage | 180 Ft |
| SizeIrregular | 180.1 X 550.19 |
| SizeTotalText | 180.1 X 550.19|1/2 - 1.99 Acres |
Rooms
| Level | Type | Length | Width | Dimensions |
|---|---|---|---|---|
| Second Level | 4pc Bathroom | Measurements not available | ||
| Second Level | Bedroom | 11' 8'' x 10' '' | ||
| Second Level | Bedroom | 11' 8'' x 13' 3'' | ||
| Second Level | Bedroom | 11' 10'' x 13' 3'' | ||
| Basement | Utility Room | 17' 2'' x 4' 10'' | ||
| Basement | Additional Bedroom | 8' 7'' x 20' 8'' | ||
| Basement | 3pc Bathroom | Measurements not available | ||
| Basement | Utility Room | 9' '' x 9' 11'' | ||
| Basement | Bedroom | 14' 8'' x 22' 10'' | ||
| Basement | Recreation Room | 31' '' x 15' 2'' | ||
| Ground Level | 4pc Ensuite Bath | Measurements not available | ||
| Ground Level | Bedroom | 12' '' x 16' 2'' | ||
| Ground Level | Living Room | 19' 6'' x 31' 9'' | ||
| Ground Level | Dining Room | 16' 7'' x 9' '' | ||
| Ground Level | Kitchen | 19' 5'' x 14' 3'' |
https://www.realtor.ca/real-estate/27036536/272-hwy-54-brant
Interested?
Contact us for more information
James Turner
Salesperson
502 Brant Street
Burlington, Ontario L7R 2G4
Michael Armes
Salesperson
502 Brant Street
Burlington, Ontario L7R 2G4









































