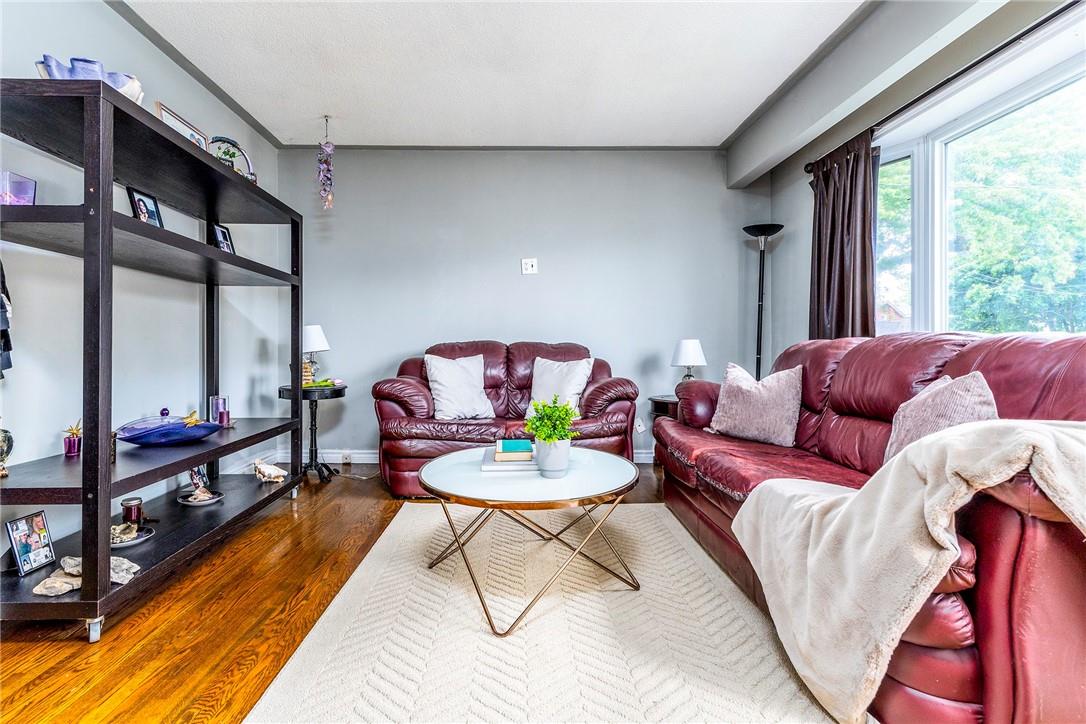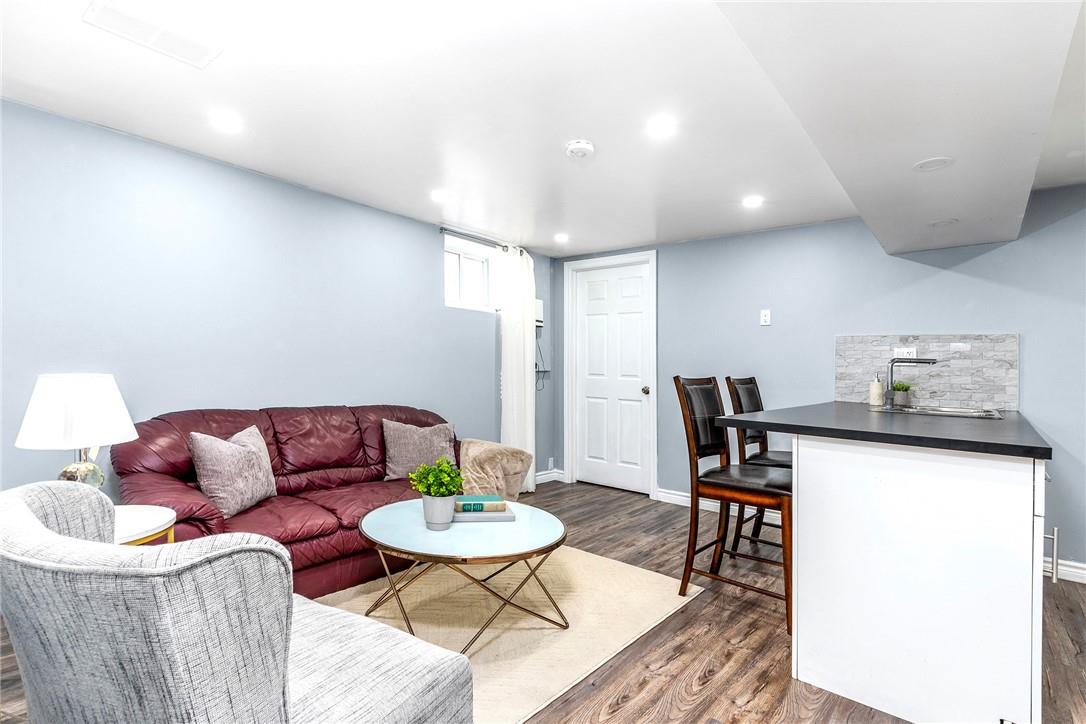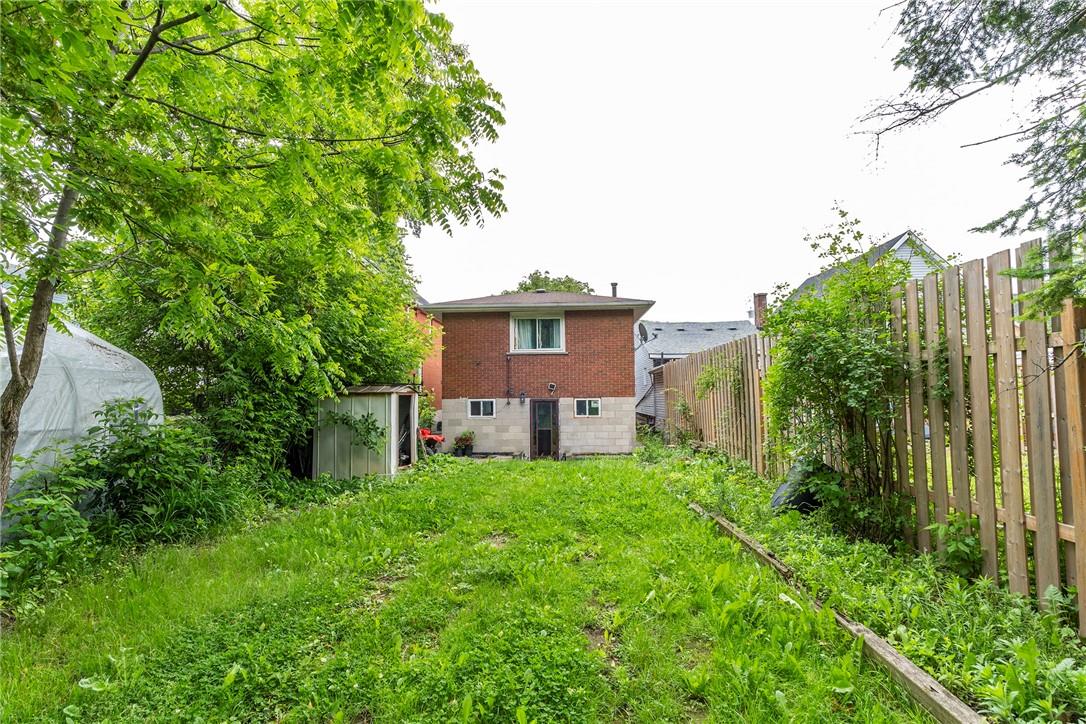28 East 23rd Street Hamilton, Ontario L8V 2W6
$749,900
Looking for a GREAT RENTAL PROPERTY, look no further than this upper/lower LEGAL DUPLEX in great area close to ALL conveniences but with a peaceful setting. The upstairs unit offers plenty of space with spacious LR and Kitch/DR combo there are also 2 good sized bedrooms, 4 pce bath and in-suite laundry. The lower unit offers great open concept LR/Kitch, master w/walk-in closet and 3 pce ensuite, there are also 2 additional bedrooms, 4 pce bath and in-suite laundry. DO NOT MISS OUT on this great unit, you can live in one and rent the other or rent both for even more income potential. (id:47594)
Property Details
| MLS® Number | H4195663 |
| Property Type | Single Family |
| AmenitiesNearBy | Public Transit, Schools |
| EquipmentType | Water Heater |
| Features | Park Setting, Park/reserve, Paved Driveway |
| ParkingSpaceTotal | 1 |
| RentalEquipmentType | Water Heater |
Building
| BathroomTotal | 3 |
| BedroomsAboveGround | 2 |
| BedroomsBelowGround | 3 |
| BedroomsTotal | 5 |
| Appliances | Dishwasher, Dryer, Refrigerator, Stove, Washer |
| ArchitecturalStyle | Bungalow |
| BasementDevelopment | Finished |
| BasementType | Full (finished) |
| ConstructedDate | 1971 |
| ConstructionStyleAttachment | Detached |
| CoolingType | Central Air Conditioning |
| ExteriorFinish | Brick |
| FoundationType | Poured Concrete |
| HeatingFuel | Natural Gas |
| HeatingType | Forced Air |
| StoriesTotal | 1 |
| SizeExterior | 1554 Sqft |
| SizeInterior | 1554 Sqft |
| Type | House |
| UtilityWater | Municipal Water |
Parking
| No Garage |
Land
| Acreage | No |
| LandAmenities | Public Transit, Schools |
| SizeDepth | 127 Ft |
| SizeFrontage | 25 Ft |
| SizeIrregular | 25 X 127 |
| SizeTotalText | 25 X 127|under 1/2 Acre |
Rooms
| Level | Type | Length | Width | Dimensions |
|---|---|---|---|---|
| Basement | 4pc Bathroom | Measurements not available | ||
| Basement | 3pc Ensuite Bath | Measurements not available | ||
| Basement | Bedroom | 11' 1'' x 10' 3'' | ||
| Basement | Bedroom | 7' 10'' x 11' 5'' | ||
| Basement | Bedroom | 7' 11'' x 10' 5'' | ||
| Basement | Kitchen | 8' 9'' x 11' 2'' | ||
| Basement | Living Room | 13' 2'' x 8' 1'' | ||
| Ground Level | 4pc Bathroom | Measurements not available | ||
| Ground Level | Bedroom | 11' 10'' x 8' 7'' | ||
| Ground Level | Bedroom | 10' 7'' x 14' 11'' | ||
| Ground Level | Dining Room | 11' 4'' x 8' 8'' | ||
| Ground Level | Kitchen | 11' 5'' x 8' 3'' | ||
| Ground Level | Living Room | 17' 2'' x 12' 11'' |
https://www.realtor.ca/real-estate/26965022/28-east-23rd-street-hamilton
Interested?
Contact us for more information
Mary Hamilton
Salesperson
109 Portia Drive Unit 4b
Ancaster, Ontario L9G 0E8





















