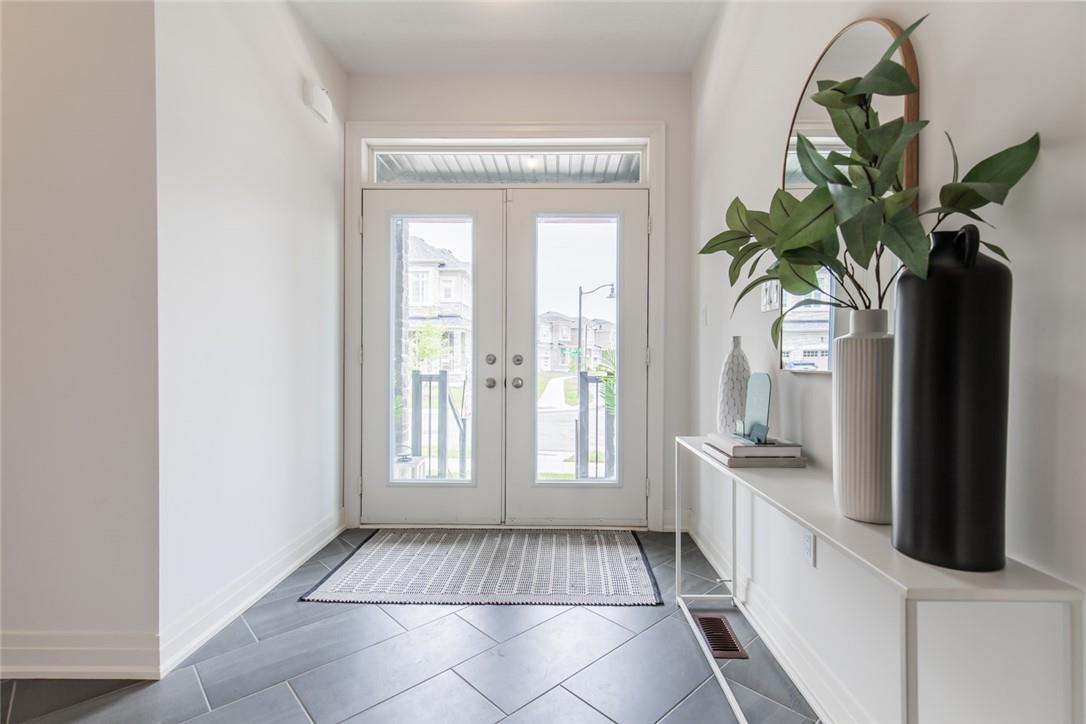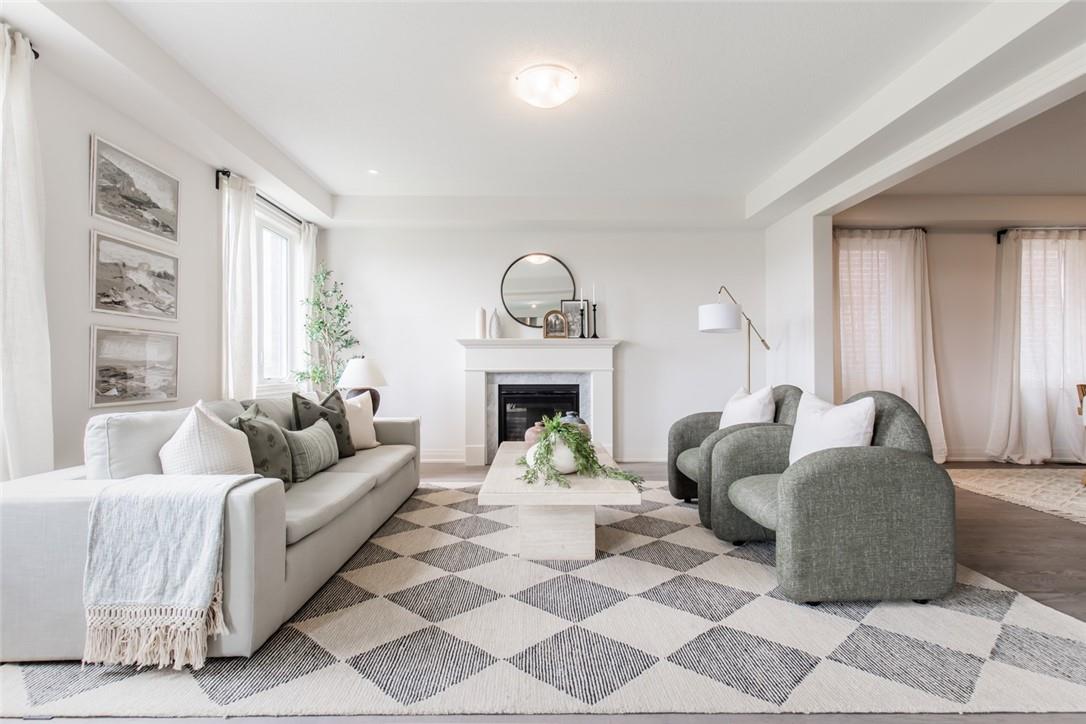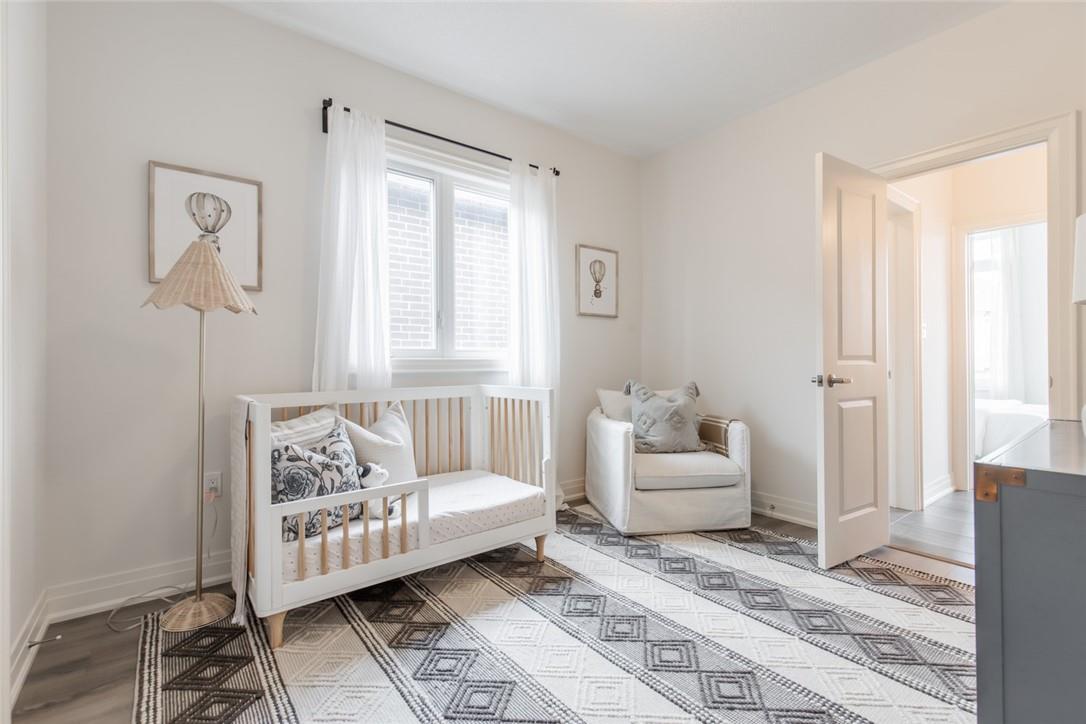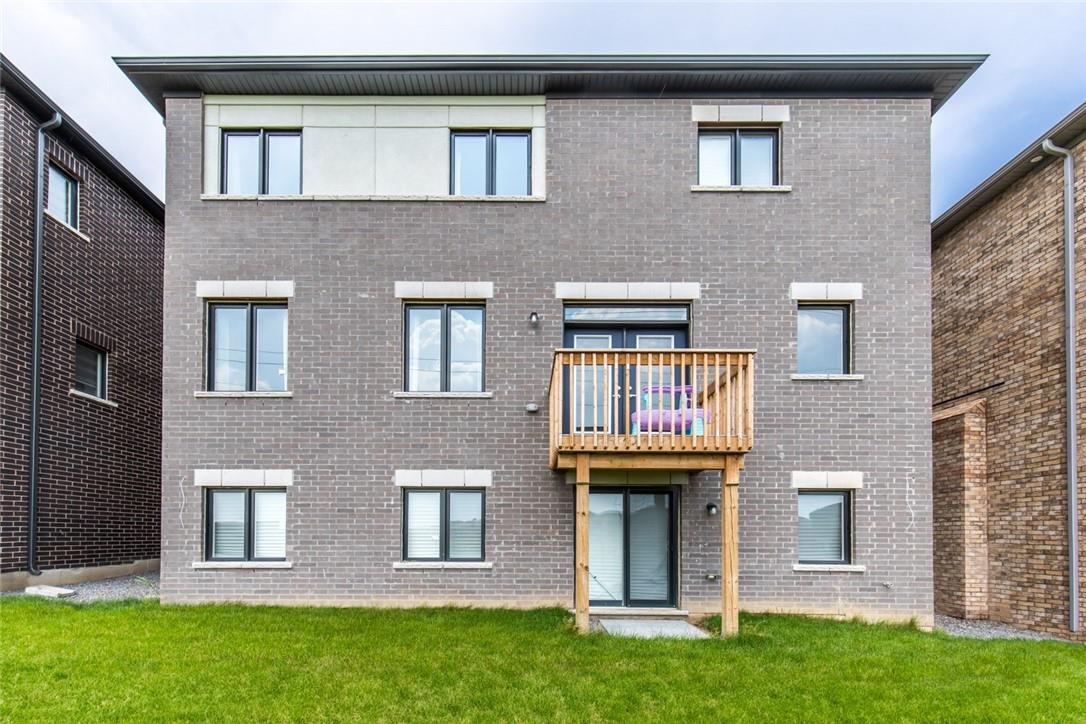28 Trailbank Gardens Waterdown, Ontario L8B 1Z3
$1,550,000
PRIME LOCATION! No rear neighbors! Built in 2023 with a variety of luxurious builder upgrades and custom features, this 4 bedroom, 2 den, 3.5 bathroom, double garage masterpiece features over 3350sqft of finished living space plus a 1400+ sqft unfinished walk-out basement. An en-suite bathroom and a walk-in closet for each bedroom, two office-sized dens, a chef's dream kitchen with an oversized granite island, walk-in pantry, upgraded cabinets and appliances. Complete with a 5 piece bathroom featuring a modern upgraded soaker tub and one of the largest walk-in closets you will ever see, this turn-key home has it all. Situated in the desirable Waterdown community with fabulous dining, shopping, schools and parks. 5 minute drive to downtown Burlington or the Aldershot GO Station, 20 minute drive to Mississauga. Don't miss out on this great deal, book your showing today! (id:47594)
Open House
This property has open houses!
2:00 pm
Ends at:4:00 pm
2:00 pm
Ends at:4:00 pm
Property Details
| MLS® Number | H4200899 |
| Property Type | Single Family |
| AmenitiesNearBy | Golf Course, Public Transit, Schools |
| CommunityFeatures | Quiet Area |
| EquipmentType | Water Heater |
| Features | Park Setting, Park/reserve, Conservation/green Belt, Golf Course/parkland, Double Width Or More Driveway, Paved Driveway, Carpet Free, Automatic Garage Door Opener |
| ParkingSpaceTotal | 4 |
| RentalEquipmentType | Water Heater |
Building
| BathroomTotal | 4 |
| BedroomsAboveGround | 4 |
| BedroomsTotal | 4 |
| Appliances | Dishwasher, Dryer, Refrigerator, Stove, Washer |
| ArchitecturalStyle | 2 Level |
| BasementDevelopment | Unfinished |
| BasementType | Full (unfinished) |
| ConstructionStyleAttachment | Detached |
| CoolingType | Central Air Conditioning |
| ExteriorFinish | Brick, Stone, Stucco |
| FoundationType | Poured Concrete |
| HalfBathTotal | 1 |
| HeatingFuel | Natural Gas |
| HeatingType | Forced Air |
| StoriesTotal | 2 |
| SizeExterior | 3358 Sqft |
| SizeInterior | 3358 Sqft |
| Type | House |
| UtilityWater | Municipal Water |
Parking
| Attached Garage |
Land
| Acreage | No |
| LandAmenities | Golf Course, Public Transit, Schools |
| Sewer | Municipal Sewage System |
| SizeDepth | 90 Ft |
| SizeFrontage | 44 Ft |
| SizeIrregular | 44.38 X 90.37 |
| SizeTotalText | 44.38 X 90.37|under 1/2 Acre |
Rooms
| Level | Type | Length | Width | Dimensions |
|---|---|---|---|---|
| Second Level | Primary Bedroom | 18' '' x 12' 6'' | ||
| Second Level | Laundry Room | 8' 8'' x 7' '' | ||
| Second Level | Den | 10' 1'' x 10' 5'' | ||
| Second Level | Bedroom | 15' 3'' x 17' '' | ||
| Second Level | Bedroom | 15' 6'' x 19' '' | ||
| Second Level | Bedroom | 10' 1'' x 11' 9'' | ||
| Second Level | 5pc Ensuite Bath | Measurements not available | ||
| Second Level | 3pc Bathroom | Measurements not available | ||
| Second Level | 3pc Ensuite Bath | Measurements not available | ||
| Basement | Cold Room | 14' 9'' x 4' 3'' | ||
| Basement | Recreation Room | 35' 4'' x 53' 9'' | ||
| Ground Level | Office | 10' '' x 8' 10'' | ||
| Ground Level | Mud Room | 6' 9'' x 9' 7'' | ||
| Ground Level | Living Room | 15' 4'' x 16' 2'' | ||
| Ground Level | Kitchen | 18' 6'' x 18' 2'' | ||
| Ground Level | Foyer | 13' '' x 8' 3'' | ||
| Ground Level | Dining Room | 16' 2'' x 19' '' | ||
| Ground Level | 2pc Bathroom | Measurements not available |
https://www.realtor.ca/real-estate/27209156/28-trailbank-gardens-waterdown
Interested?
Contact us for more information
Denis Ibrahimagic
Salesperson
502 Brant Street Unit 1a
Burlington, Ontario L7R 2G4
Nem Ivosevic
Salesperson
502 Brant Street
Burlington, Ontario L7R 2G4











































