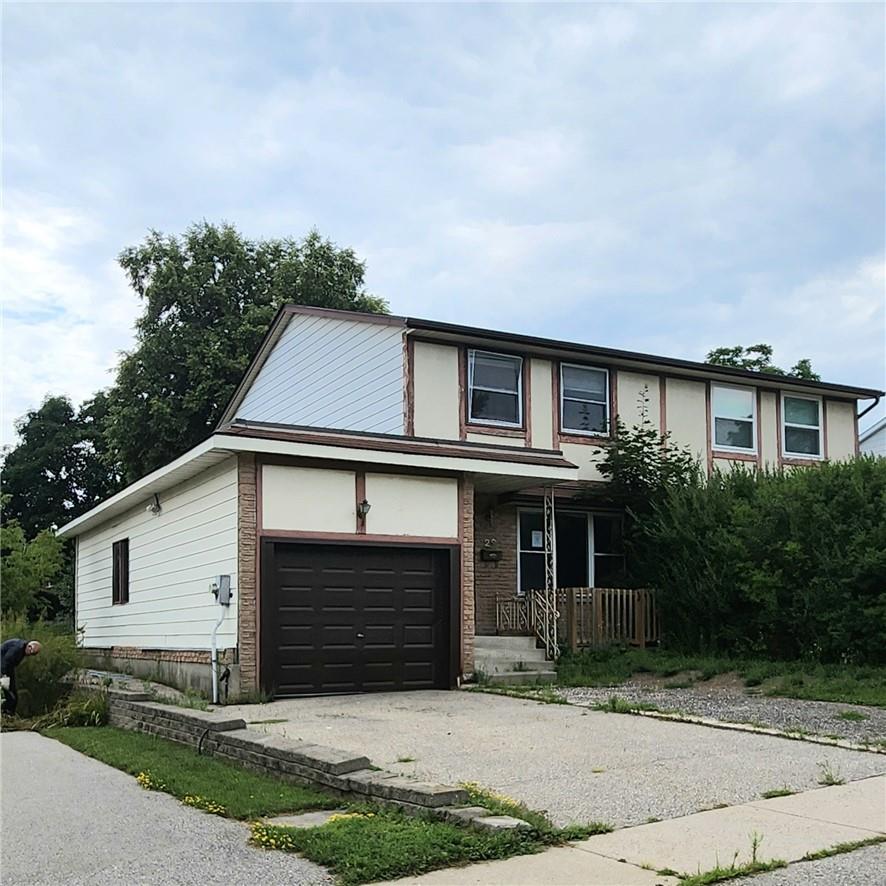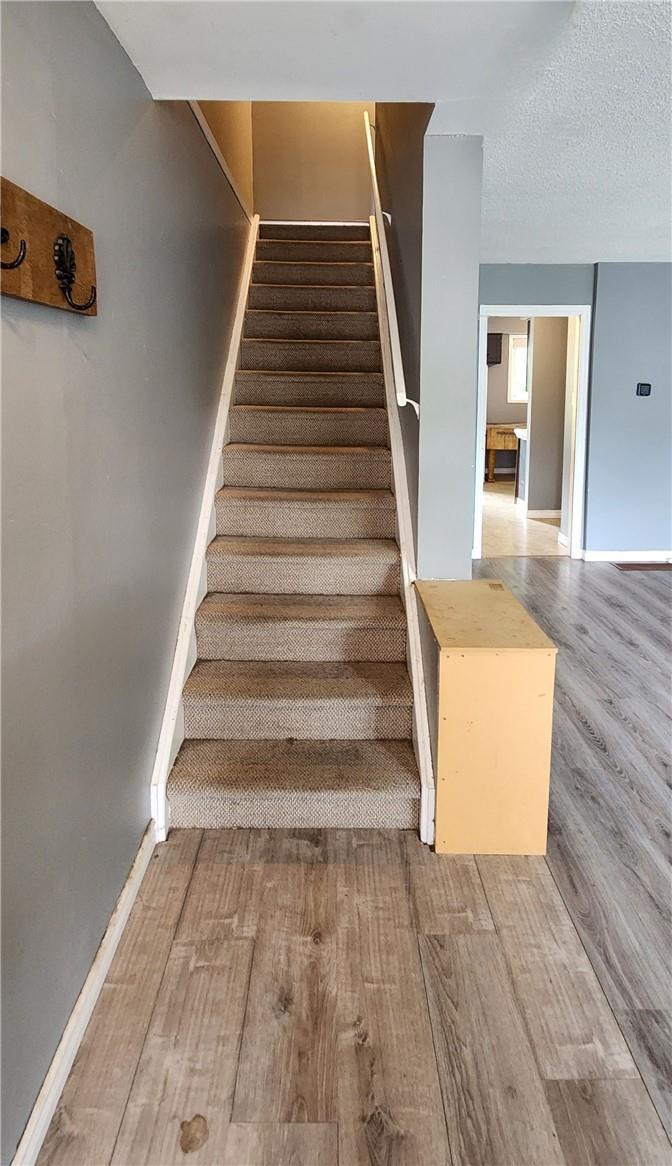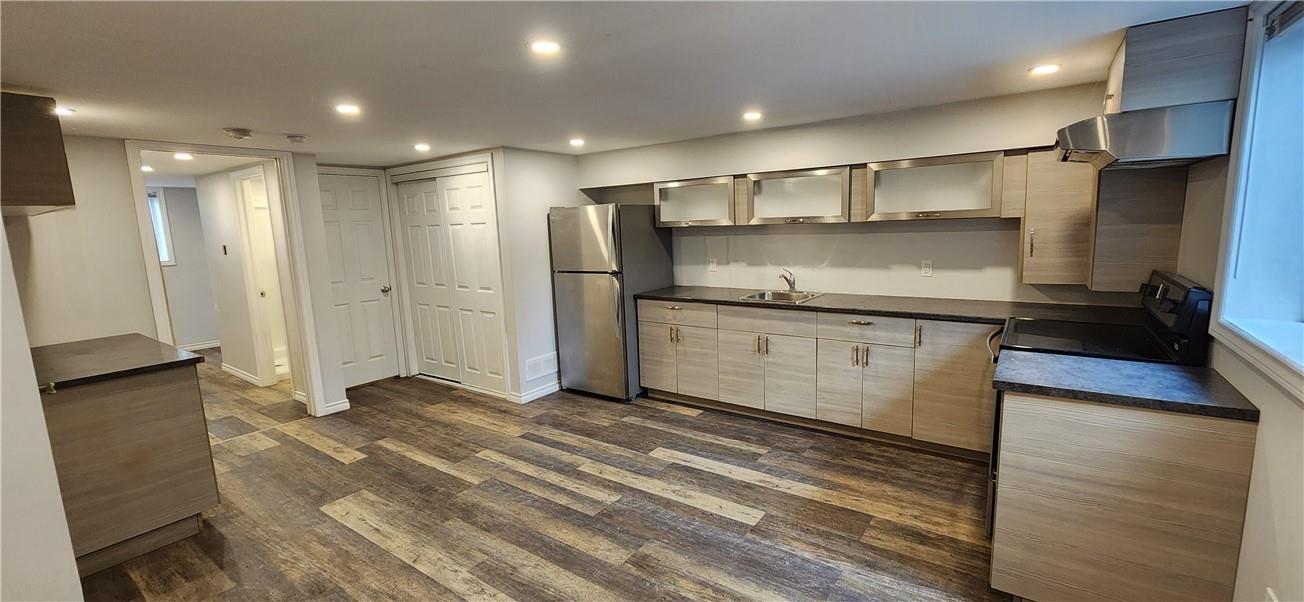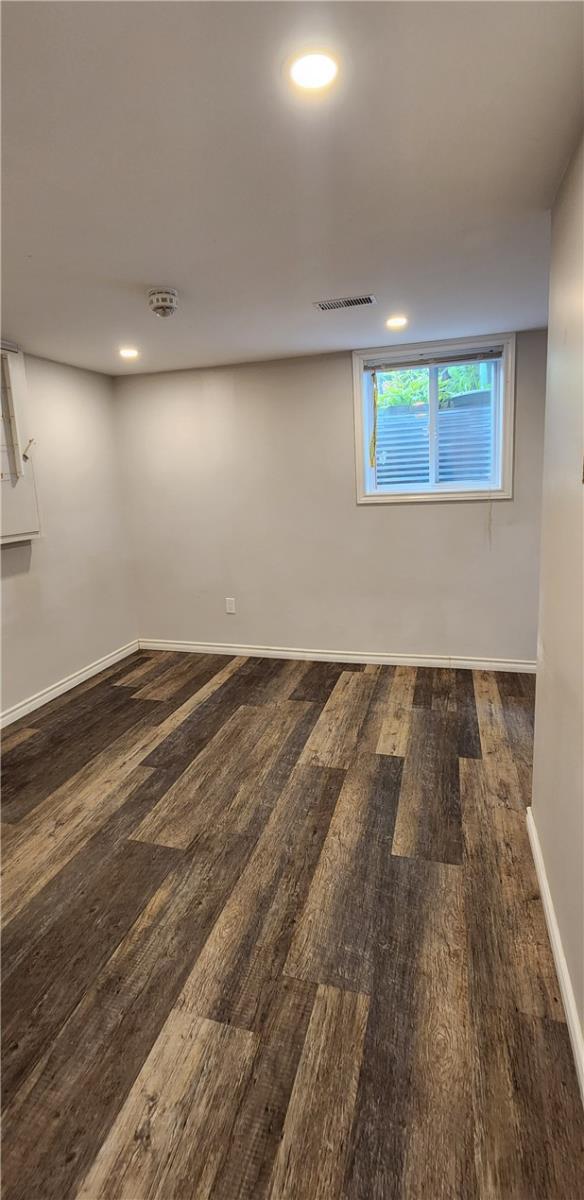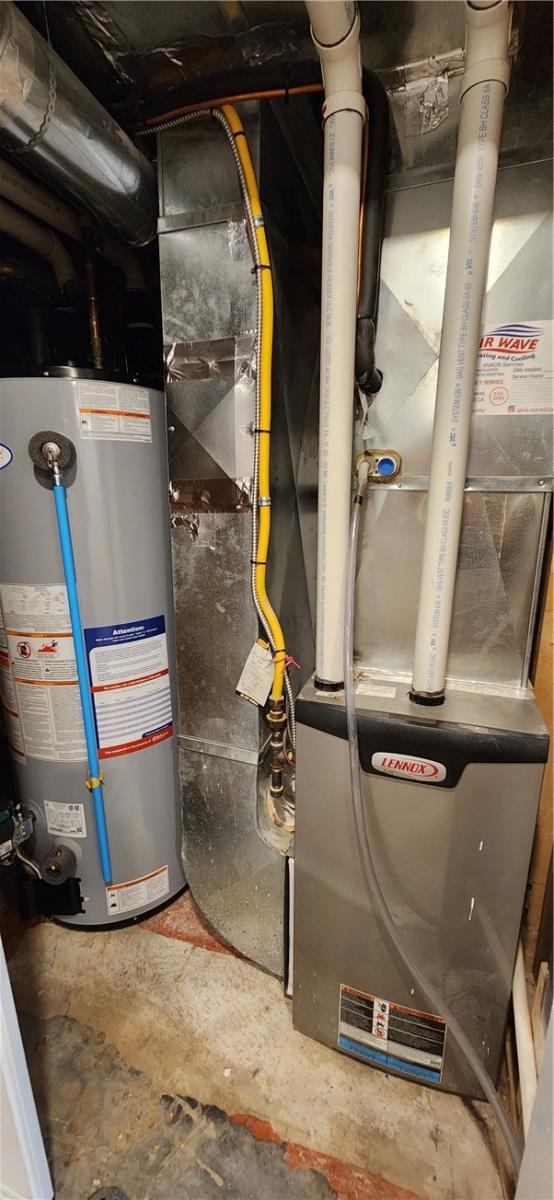29 Chartwell Crescent Guelph, Ontario N1G 2T8
$699,000
HOME IS UNDER POWER OF SALE. Attention Investors, Renovators or 1st time Buyers!! Discover the Perfect Blend of Affordability & Investment! This 3-bedroom home features a stylish one-bedroom basement apartment, generating a potential good monthly income to offset mortgage costs. The main level boasts a well-designed layout with separate laundry, 2-piece bath, and a spacious living room for entertaining. Additionally, there are three generous bedrooms upstairs and a 4-piece bath. The Legal basement apartment, with its own separate entrance & laundry, was professionally completed in2016, showcasing a smart, functional layout. Enjoy the convenience of a roomy garage and driveway, accommodating three cars, as well as a large backyard. An exceptional starter home for those seeking to balance affordability with investment potential! (id:47594)
Property Details
| MLS® Number | H4202187 |
| Property Type | Single Family |
| AmenitiesNearBy | Public Transit, Recreation, Schools |
| CommunityFeatures | Quiet Area, Community Centre |
| EquipmentType | Water Heater |
| Features | Park Setting, Park/reserve, Conservation/green Belt, Double Width Or More Driveway, Paved Driveway, Crushed Stone Driveway, In-law Suite |
| ParkingSpaceTotal | 3 |
| RentalEquipmentType | Water Heater |
Building
| BathroomTotal | 3 |
| BedroomsAboveGround | 3 |
| BedroomsBelowGround | 1 |
| BedroomsTotal | 4 |
| ArchitecturalStyle | 2 Level |
| BasementDevelopment | Finished |
| BasementType | Full (finished) |
| ConstructedDate | 1973 |
| ConstructionStyleAttachment | Semi-detached |
| CoolingType | Central Air Conditioning |
| ExteriorFinish | Aluminum Siding, Brick, Stucco |
| FoundationType | Poured Concrete |
| HalfBathTotal | 1 |
| HeatingFuel | Natural Gas |
| HeatingType | Forced Air |
| StoriesTotal | 2 |
| SizeExterior | 1199 Sqft |
| SizeInterior | 1199 Sqft |
| Type | House |
| UtilityWater | Municipal Water |
Parking
| Attached Garage | |
| Gravel | |
| Inside Entry |
Land
| Acreage | No |
| LandAmenities | Public Transit, Recreation, Schools |
| Sewer | Municipal Sewage System |
| SizeDepth | 135 Ft |
| SizeFrontage | 31 Ft |
| SizeIrregular | 31.93 X 135.86 |
| SizeTotalText | 31.93 X 135.86|under 1/2 Acre |
| SoilType | Clay |
| ZoningDescription | R.2-6 Residential |
Rooms
| Level | Type | Length | Width | Dimensions |
|---|---|---|---|---|
| Second Level | 4pc Bathroom | Measurements not available | ||
| Second Level | Bedroom | 12' 11'' x 8' 10'' | ||
| Second Level | Bedroom | 8' 8'' x 8' 5'' | ||
| Second Level | Primary Bedroom | 15' '' x 12' 5'' | ||
| Basement | Utility Room | Measurements not available | ||
| Basement | Laundry Room | Measurements not available | ||
| Basement | 3pc Bathroom | Measurements not available | ||
| Basement | Bedroom | 15' '' x 13' 10'' | ||
| Basement | Kitchen | 13' 5'' x 8' 9'' | ||
| Basement | Living Room | 12' 6'' x 10' '' | ||
| Ground Level | Laundry Room | Measurements not available | ||
| Ground Level | 2pc Bathroom | Measurements not available | ||
| Ground Level | Kitchen | 9' 5'' x 9' 2'' | ||
| Ground Level | Dining Room | 7' 8'' x 7' 7'' | ||
| Ground Level | Living Room | 17' 11'' x 12' 10'' | ||
| Ground Level | Foyer | Measurements not available |
https://www.realtor.ca/real-estate/27257953/29-chartwell-crescent-guelph
Interested?
Contact us for more information
Tony Locane
Salesperson
109 Portia Drive
Ancaster, Ontario L9G 0E8
Elvis Klapcic
Salesperson
109 Portia Drive
Ancaster, Ontario L9G 0E8

