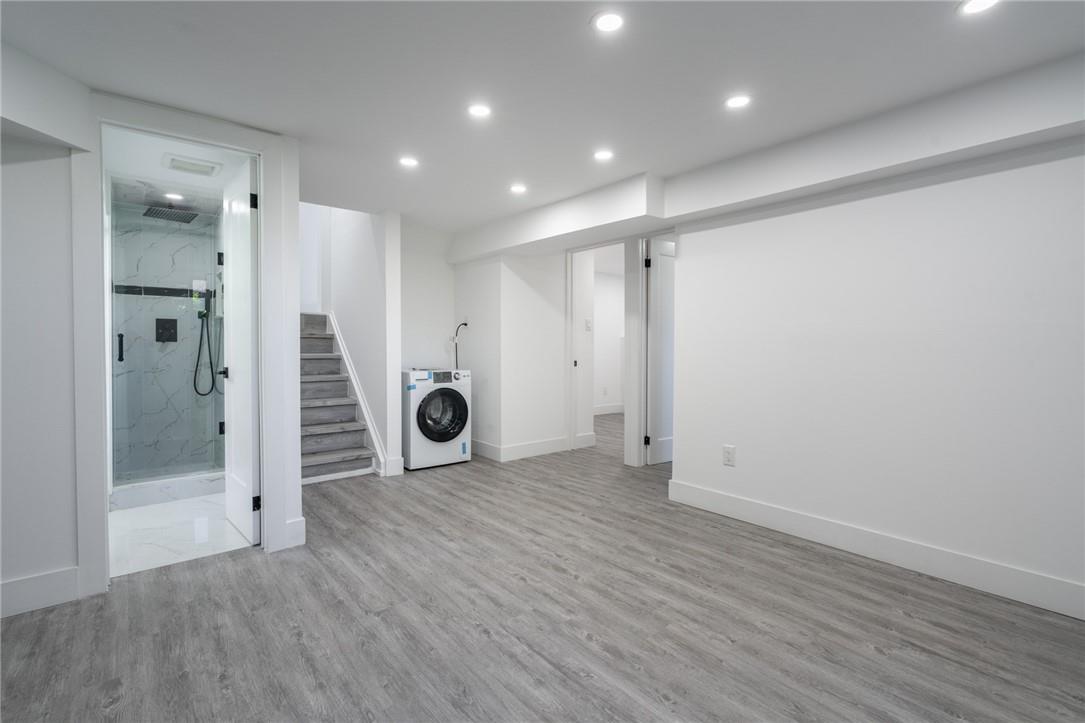29 Northgate Drive, Unit #2 Hamilton, Ontario L8T 2Y8
$2,150 Monthly
Beautiful, completely renovated 2 bedroom middle level unit of 4 Lvl Backsplit. Modern high glossy kitchen with quartz countertop and backsplash. Tile in all wet areas and vinyl floors throughout. In-suite laundry. Large windows and bright pot lights allowing an abundance of light. New doors and trims. Plenty of street parking for tenants and guests. Close to multiple schools, shopping, all kinds of grocery stores, minute to highway and much more. Separate hydro meter, tenant to pay 25% of total monthly water and gas bills. (id:47594)
Property Details
| MLS® Number | H4195605 |
| Property Type | Single Family |
| AmenitiesNearBy | Public Transit, Schools |
| EquipmentType | None |
| Features | Park Setting, Park/reserve, Paved Driveway, Level, Carpet Free, Automatic Garage Door Opener |
| RentalEquipmentType | None |
| Structure | Shed |
Building
| BathroomTotal | 1 |
| BedroomsBelowGround | 2 |
| BedroomsTotal | 2 |
| Appliances | Dryer, Refrigerator, Stove, Washer |
| BasementType | None |
| ConstructionStyleAttachment | Detached |
| CoolingType | Central Air Conditioning |
| ExteriorFinish | Aluminum Siding, Brick |
| FoundationType | Poured Concrete |
| HeatingFuel | Natural Gas |
| HeatingType | Forced Air |
| SizeExterior | 585 Sqft |
| SizeInterior | 585 Sqft |
| Type | House |
| UtilityWater | Municipal Water |
Parking
| Attached Garage |
Land
| Acreage | No |
| LandAmenities | Public Transit, Schools |
| Sewer | Municipal Sewage System |
| SizeIrregular | X |
| SizeTotalText | X|under 1/2 Acre |
| SoilType | Clay |
Rooms
| Level | Type | Length | Width | Dimensions |
|---|---|---|---|---|
| Sub-basement | Bedroom | 9' 8'' x 7' 11'' | ||
| Sub-basement | Primary Bedroom | 11' 7'' x 11' 2'' | ||
| Sub-basement | 3pc Bathroom | Measurements not available | ||
| Sub-basement | Eat In Kitchen | 11' '' x 6' 3'' | ||
| Sub-basement | Living Room/dining Room | 16' 10'' x 9' 1'' |
https://www.realtor.ca/real-estate/26963180/29-northgate-drive-unit-2-hamilton
Interested?
Contact us for more information
Stacey Keric
Salesperson
860 Queenston Road Unit 4b
Stoney Creek, Ontario L8G 4A8



























