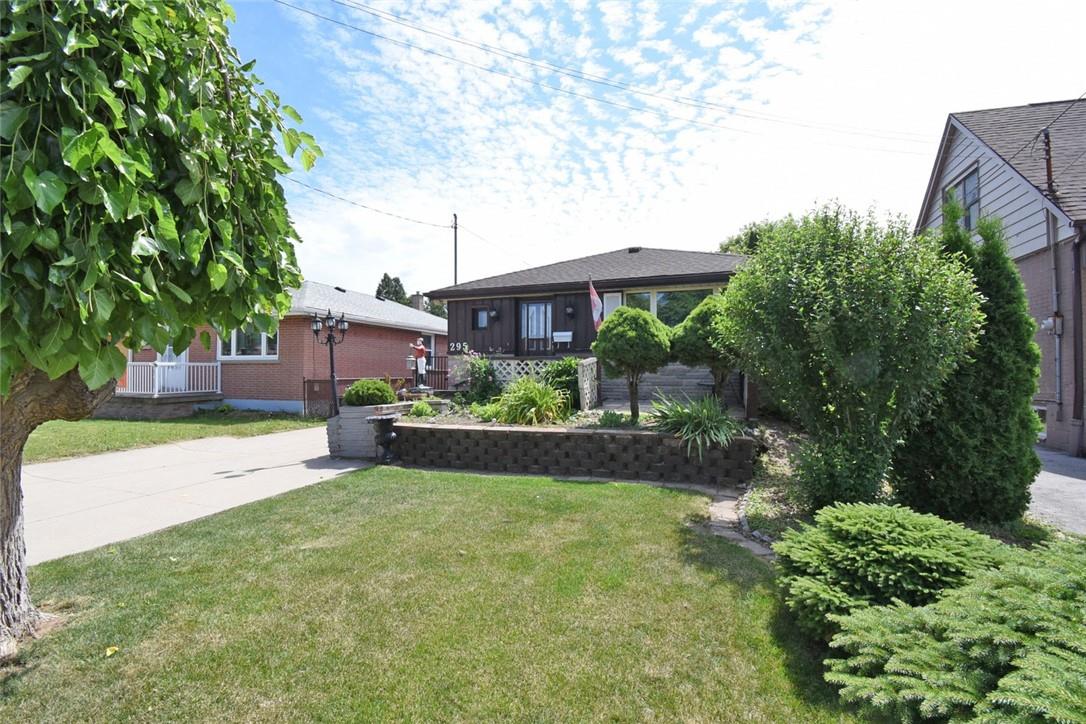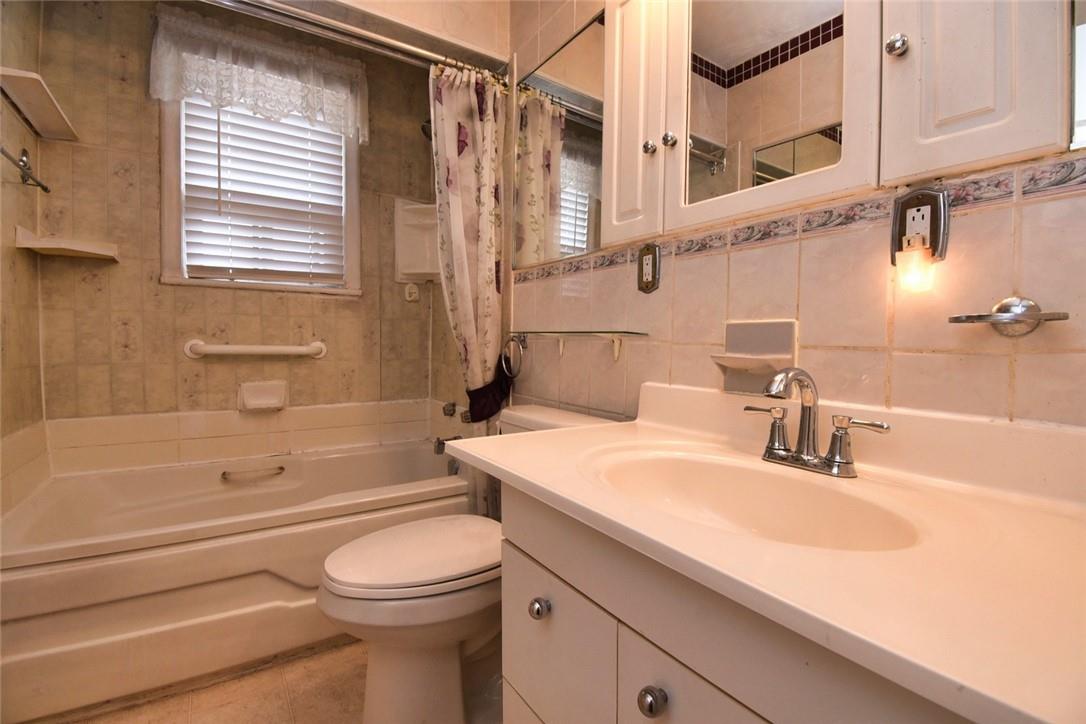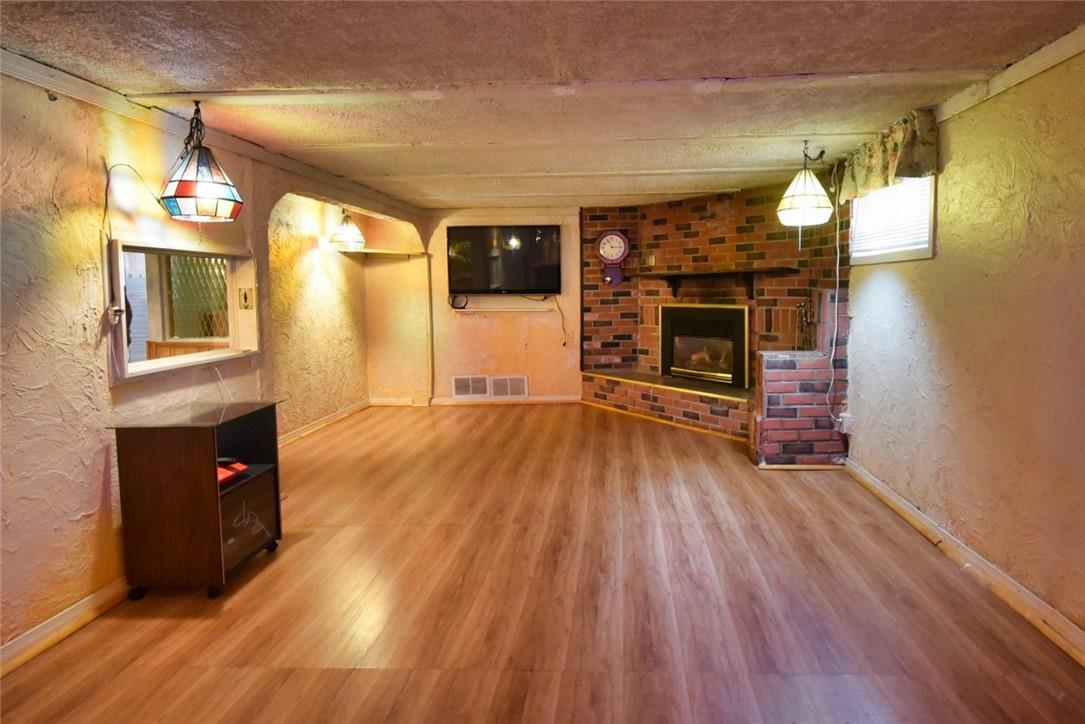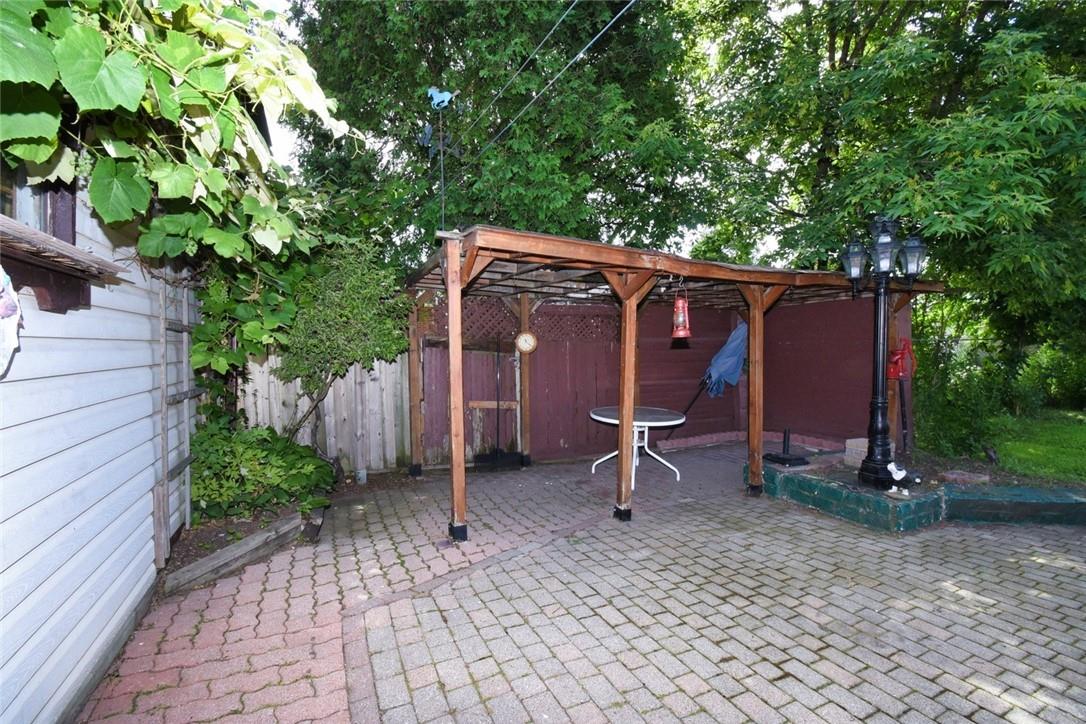Frank Salvatore Team
295 East 33rd Street Hamilton, Ontario L8V 3T9
3 Bedroom
2 Bathroom
1178 sqft
Bungalow
Fireplace
Central Air Conditioning, Window Air Conditioner
Forced Air
$624,900
This brick bungalow is situated in a great Central-East Mountain location. Close to public transit, shopping, schools, parks and easy hwy access. Home offers 3 bedrooms, 2 full baths and 2 kitchens. Separate entrance allows for possible in-law set-up. Lower level with Rec Room with bar area, 2nd bath & 2nd kitchen. Extra long concrete driveway leads to 1.5 car garage with hydro. The bright, rear sunroom (16 x 13) offers extra living space. Original hardwood throughout. (id:47594)
Property Details
| MLS® Number | H4199393 |
| Property Type | Single Family |
| AmenitiesNearBy | Hospital, Public Transit, Recreation, Schools |
| CommunityFeatures | Community Centre |
| EquipmentType | Water Heater |
| Features | Park Setting, Park/reserve, Double Width Or More Driveway, Gazebo, Automatic Garage Door Opener, In-law Suite |
| ParkingSpaceTotal | 5 |
| RentalEquipmentType | Water Heater |
Building
| BathroomTotal | 2 |
| BedroomsAboveGround | 3 |
| BedroomsTotal | 3 |
| Appliances | Dishwasher, Dryer, Refrigerator, Stove, Washer, Window Coverings |
| ArchitecturalStyle | Bungalow |
| BasementDevelopment | Finished |
| BasementType | Full (finished) |
| ConstructedDate | 1956 |
| ConstructionStyleAttachment | Detached |
| CoolingType | Central Air Conditioning, Window Air Conditioner |
| ExteriorFinish | Brick |
| FireplaceFuel | Gas |
| FireplacePresent | Yes |
| FireplaceType | Other - See Remarks |
| FoundationType | Block |
| HeatingFuel | Natural Gas |
| HeatingType | Forced Air |
| StoriesTotal | 1 |
| SizeExterior | 1178 Sqft |
| SizeInterior | 1178 Sqft |
| Type | House |
| UtilityWater | Municipal Water |
Parking
| Detached Garage |
Land
| Acreage | No |
| LandAmenities | Hospital, Public Transit, Recreation, Schools |
| Sewer | Municipal Sewage System |
| SizeDepth | 100 Ft |
| SizeFrontage | 41 Ft |
| SizeIrregular | 41.25 X 100 |
| SizeTotalText | 41.25 X 100|under 1/2 Acre |
Rooms
| Level | Type | Length | Width | Dimensions |
|---|---|---|---|---|
| Basement | Dining Room | 10' '' x 10' '' | ||
| Basement | Cold Room | Measurements not available | ||
| Basement | Recreation Room | 11' 5'' x 28' 8'' | ||
| Basement | Laundry Room | Measurements not available | ||
| Basement | 3pc Bathroom | Measurements not available | ||
| Basement | Kitchen | 10' 5'' x 10' '' | ||
| Ground Level | Sunroom | 16' 3'' x 13' '' | ||
| Ground Level | 4pc Bathroom | Measurements not available | ||
| Ground Level | Bedroom | 9' '' x 10' 6'' | ||
| Ground Level | Primary Bedroom | 10' 5'' x 11' 5'' | ||
| Ground Level | Bedroom | 11' 6'' x 9' 2'' | ||
| Ground Level | Living Room | 13' '' x 16' 2'' | ||
| Ground Level | Eat In Kitchen | 10' '' x 11' '' |
https://www.realtor.ca/real-estate/27135543/295-east-33rd-street-hamilton
Interested?
Contact us for more information
Penny Bryce
Salesperson
RE/MAX Escarpment Realty Inc.
Unit 101 1595 Upper James St.
Hamilton, Ontario L9B 0H7
Unit 101 1595 Upper James St.
Hamilton, Ontario L9B 0H7















































