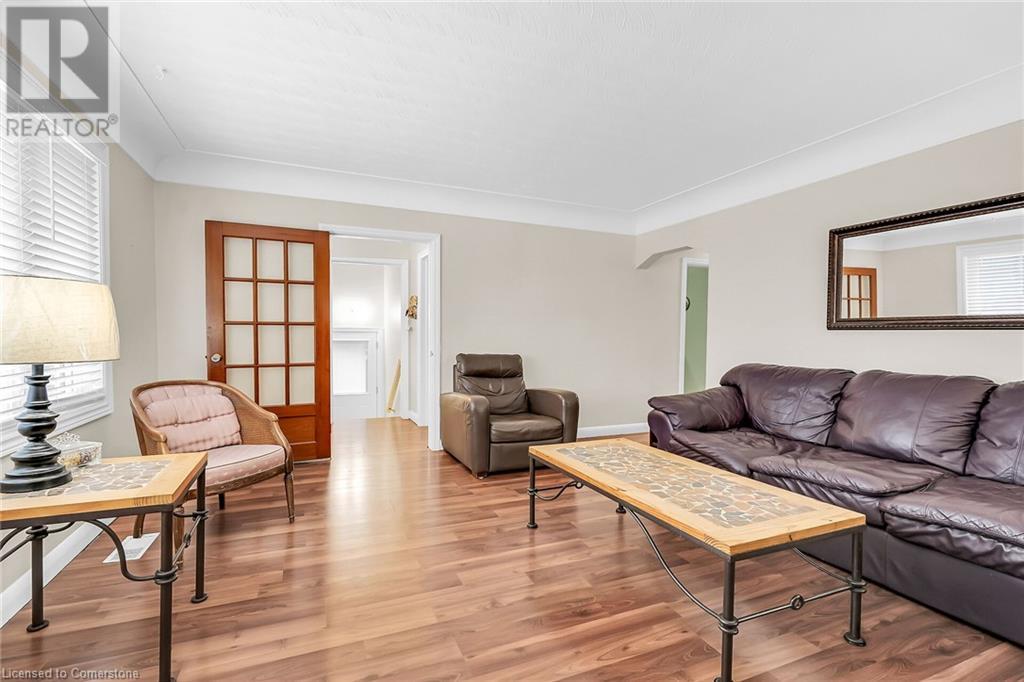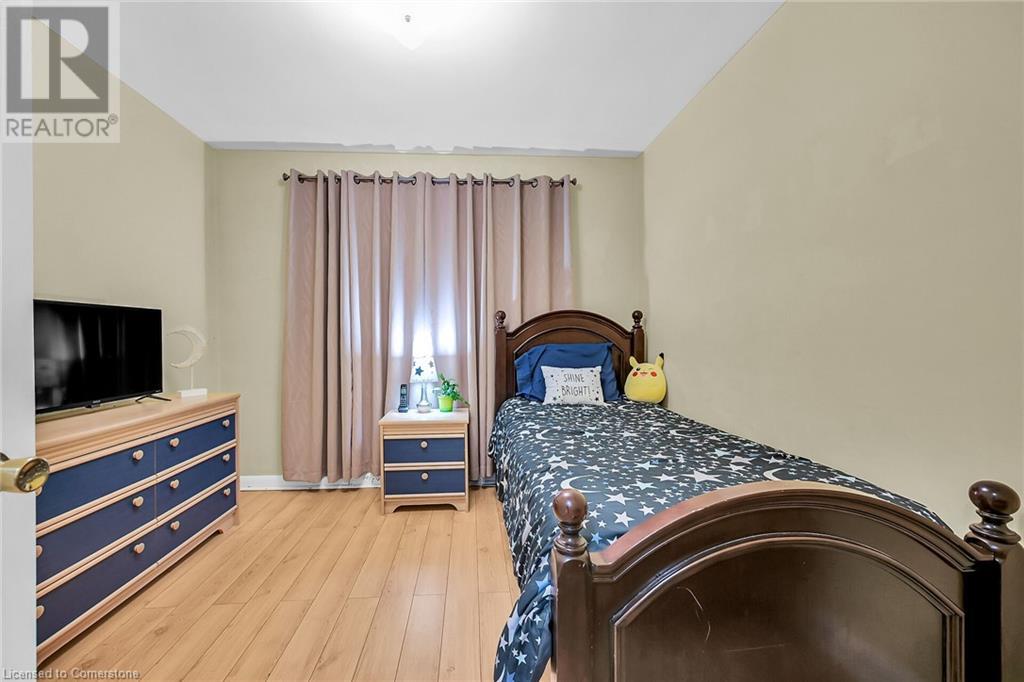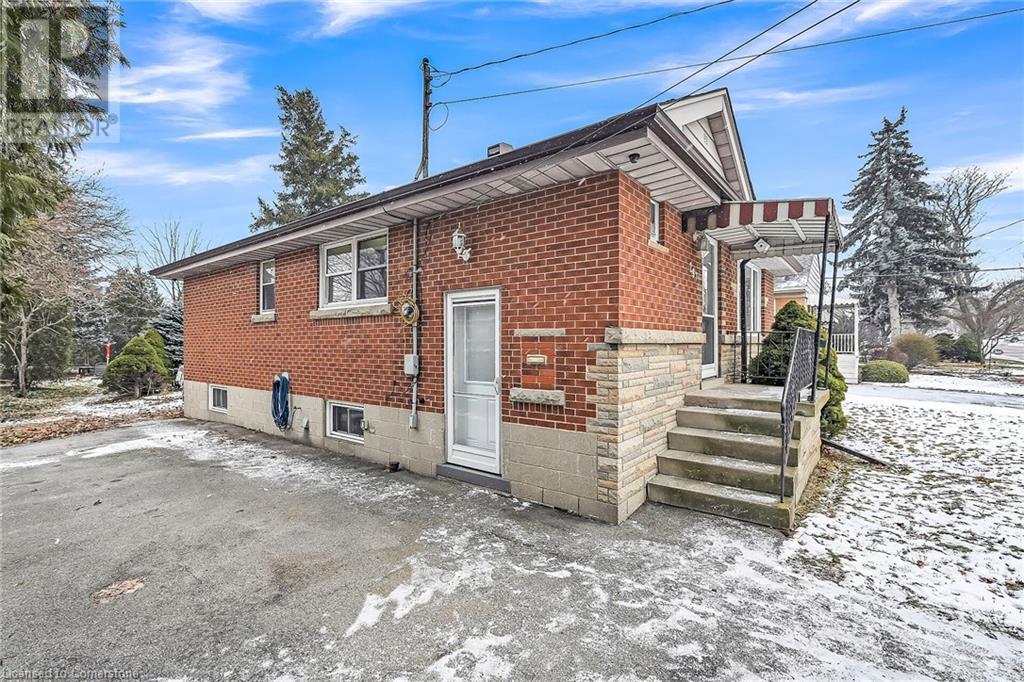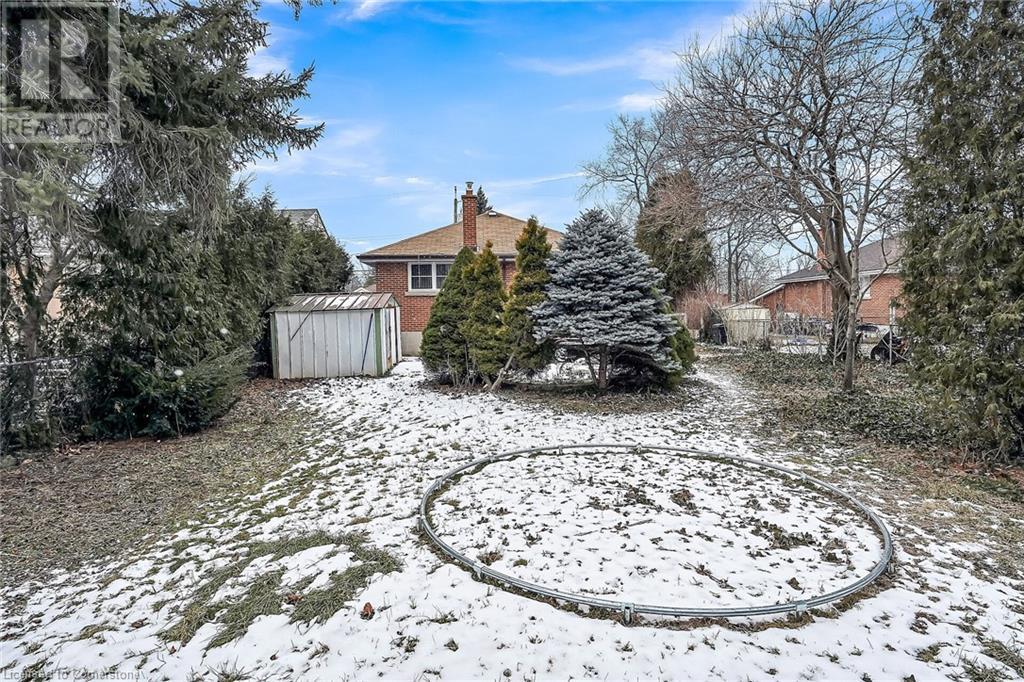297 East 36th Street Hamilton, Ontario L8V 3Z7
$699,900
Sitting on Generous 50 x 150 Foot Lot, Spacious Brick Bungalow with In-Law Potential & Separate Entrance in Sought After East Mountain Location. Boasting 3+1 Bedrooms & 2 Full Baths. Foyer Leading to Spacious Eat in Kitchen & Bright Living Room with Plenty of Natural Light. Lower Level with Kitchen/Laundry, Rec Room, Additional Bedroom, 3 Piece Bath with Walk in Shower & Extra Storage. Gas Furnace & Central Air Installed 2016. Owned Hot Water Tank 2020. Roof Stripped & Reshingled 2012. Eavestroughs 2014. Mostly Thermal Windows. Two Updated Exterior Doors. Extra Insulation in Attic. Backflow Valve. Sewer Relined to City Property. Side Drive with Parking for 4 Cars. Easy Highway Access to the Linc & Redhill! Minutes to Schools, Parks, Shopping, Restaurants & More! This Property Offers Easy Access to All Amenities. 48 Hours Irrevocable on All Offers. Attach Schedule B & 801. Deposits Must Be Certified Cheque or Bank Draft. Square Footage & Room Sizes Approximate. (id:47594)
Property Details
| MLS® Number | 40696263 |
| Property Type | Single Family |
| Amenities Near By | Park, Place Of Worship, Public Transit, Schools, Shopping |
| Equipment Type | None |
| Features | Paved Driveway |
| Parking Space Total | 4 |
| Rental Equipment Type | None |
Building
| Bathroom Total | 2 |
| Bedrooms Above Ground | 3 |
| Bedrooms Below Ground | 1 |
| Bedrooms Total | 4 |
| Appliances | Dryer, Refrigerator, Stove, Water Meter, Washer |
| Architectural Style | Bungalow |
| Basement Development | Partially Finished |
| Basement Type | Full (partially Finished) |
| Construction Style Attachment | Detached |
| Cooling Type | Central Air Conditioning |
| Exterior Finish | Brick |
| Foundation Type | Block |
| Heating Fuel | Natural Gas |
| Heating Type | Forced Air |
| Stories Total | 1 |
| Size Interior | 1,357 Ft2 |
| Type | House |
| Utility Water | Municipal Water |
Land
| Access Type | Road Access, Highway Access |
| Acreage | No |
| Land Amenities | Park, Place Of Worship, Public Transit, Schools, Shopping |
| Sewer | Municipal Sewage System |
| Size Depth | 150 Ft |
| Size Frontage | 50 Ft |
| Size Total Text | Under 1/2 Acre |
| Zoning Description | C |
Rooms
| Level | Type | Length | Width | Dimensions |
|---|---|---|---|---|
| Basement | Utility Room | Measurements not available | ||
| Basement | 3pc Bathroom | Measurements not available | ||
| Basement | Bedroom | 8'10'' x 12'5'' | ||
| Basement | Recreation Room | 12'2'' x 21'6'' | ||
| Basement | Kitchen | 13'0'' x 18'0'' | ||
| Basement | Laundry Room | 13'0'' x 18'0'' | ||
| Main Level | Bedroom | 10'4'' x 10'2'' | ||
| Main Level | 4pc Bathroom | Measurements not available | ||
| Main Level | Bedroom | 10'4'' x 10'0'' | ||
| Main Level | Primary Bedroom | 11'0'' x 10'0'' | ||
| Main Level | Living Room | 13'3'' x 13'9'' | ||
| Main Level | Eat In Kitchen | 11'0'' x 11'2'' | ||
| Main Level | Foyer | Measurements not available |
https://www.realtor.ca/real-estate/27881185/297-east-36th-street-hamilton
Contact Us
Contact us for more information
Kimberly Ehler
Salesperson
HTTP://www.kimehler.com
1044 Cannon Street East Unit T
Hamilton, Ontario L8L 2H7
(905) 308-8333







































