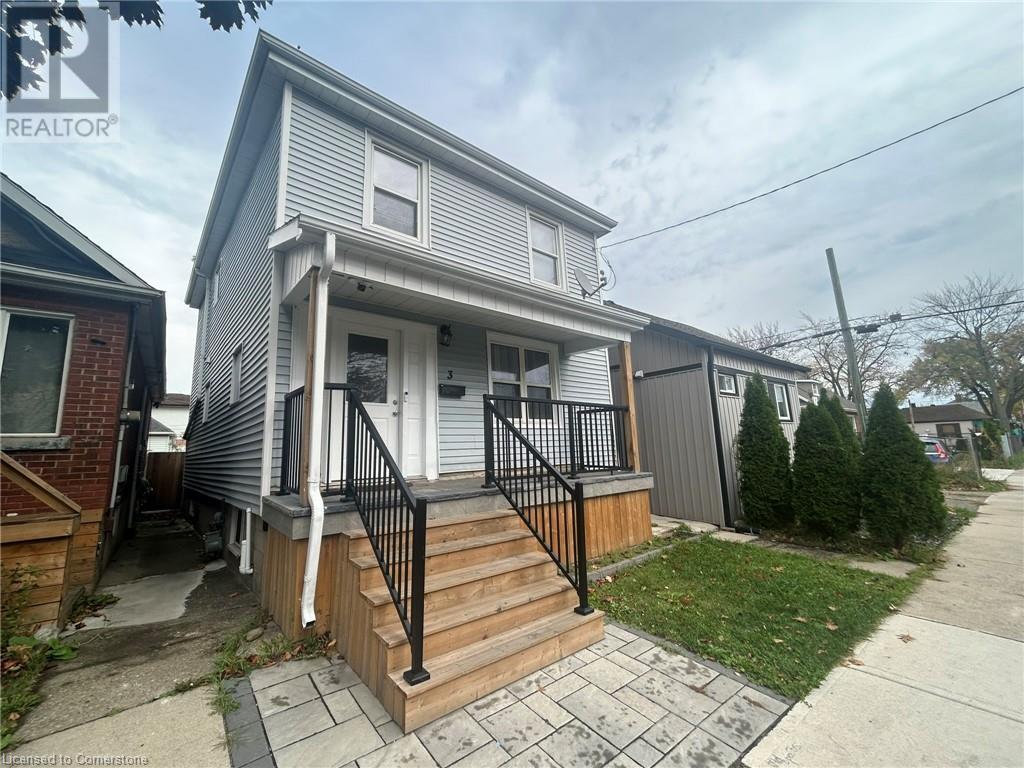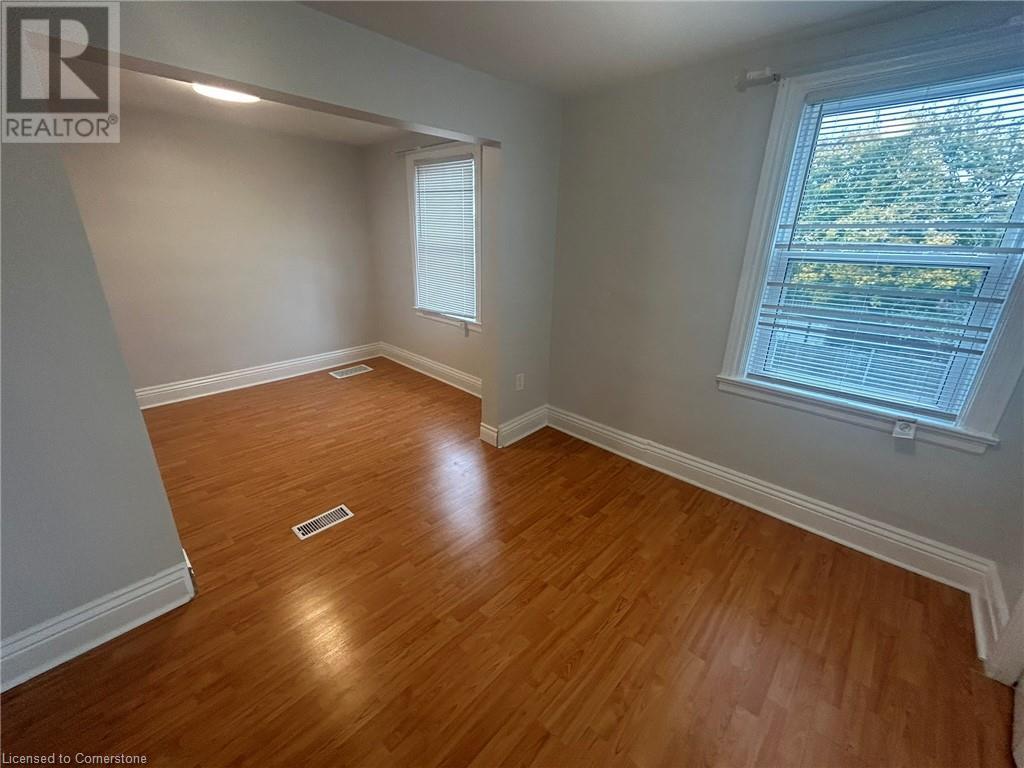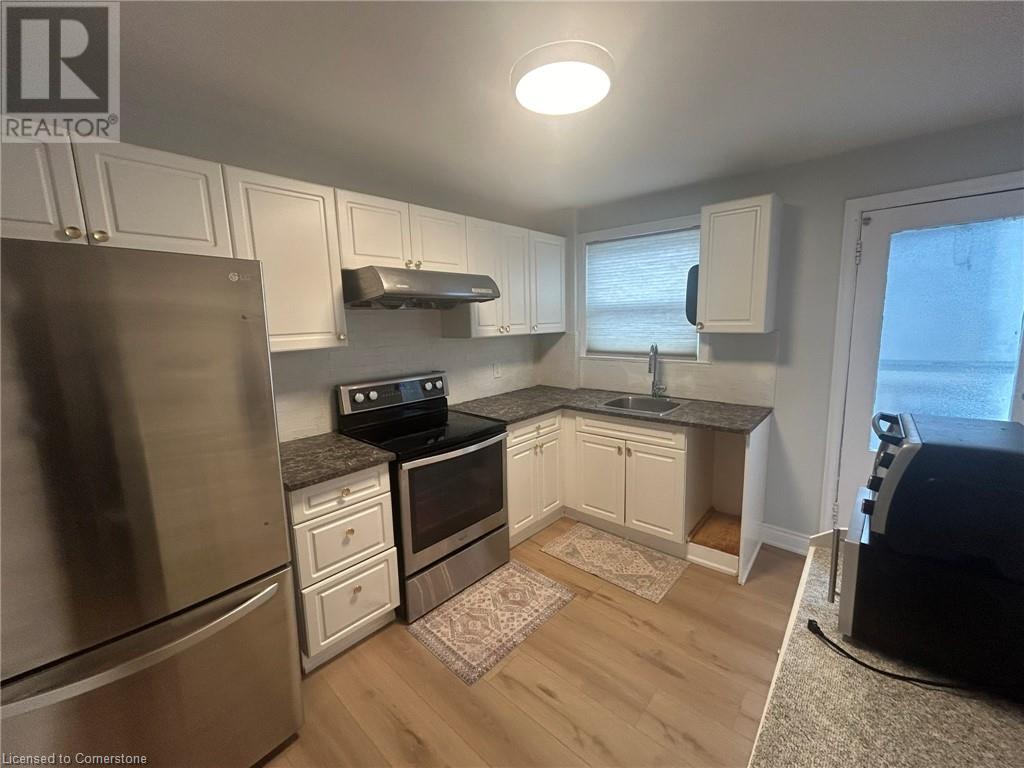3 Campbell Avenue Hamilton, Ontario L8L 2M7
$2,300 Monthly
Welcome to this charming 3-bedroom single-family home, a place you'll love coming home to. The main level offers a well-appointed kitchen with ample cupboard space and sleek stainless steel appliances, providing direct access to a private outdoor area, perfect for enjoying summer days and evenings. Adjacent to the kitchen, a cozy dining room awaits, along with a spacious living room featuring large windows that flood the space with natural light. This floor also includes a 4-piece bathroom complete with a tub and shower. Upstairs, you'll find three bedrooms including a generous master bedroom with a double closet, a second bedroom that comfortably fits a queen size bed, and a versatile third room that can easily serve as a home office. The basement provides plenty of storage space and includes a convenient washer and dryer. This inviting home has all you need for comfortable living in a space you'll love. $2595 a month plus utilities, available now. (id:47594)
Property Details
| MLS® Number | 40675537 |
| Property Type | Single Family |
| Features | Southern Exposure |
Building
| Bathroom Total | 2 |
| Bedrooms Above Ground | 3 |
| Bedrooms Total | 3 |
| Appliances | Dryer, Refrigerator, Stove, Washer |
| Architectural Style | 2 Level |
| Basement Development | Unfinished |
| Basement Type | Full (unfinished) |
| Construction Style Attachment | Detached |
| Cooling Type | Central Air Conditioning |
| Exterior Finish | Brick, Vinyl Siding |
| Heating Fuel | Natural Gas |
| Heating Type | Forced Air |
| Stories Total | 2 |
| Size Interior | 1,200 Ft2 |
| Type | House |
| Utility Water | Municipal Water |
Parking
| None |
Land
| Access Type | Road Access |
| Acreage | No |
| Sewer | Municipal Sewage System |
| Size Depth | 90 Ft |
| Size Frontage | 25 Ft |
| Size Total Text | Under 1/2 Acre |
| Zoning Description | Res |
Rooms
| Level | Type | Length | Width | Dimensions |
|---|---|---|---|---|
| Second Level | 4pc Bathroom | Measurements not available | ||
| Second Level | Bedroom | 10'0'' x 9'0'' | ||
| Second Level | Bedroom | 7'0'' x 7'0'' | ||
| Second Level | Primary Bedroom | 10'0'' x 15'0'' | ||
| Main Level | 4pc Bathroom | Measurements not available | ||
| Main Level | Living Room | 12'0'' x 9'0'' | ||
| Main Level | Dining Room | 12'0'' x 9'11'' | ||
| Main Level | Kitchen | 6'0'' x 8'11'' |
https://www.realtor.ca/real-estate/27633144/3-campbell-avenue-hamilton
Contact Us
Contact us for more information

Cory Greenwood
Salesperson
(905) 575-7217
Unit 101 1595 Upper James St.
Hamilton, Ontario L9B 0H7
(905) 575-5478
(905) 575-7217
www.remaxescarpment.com/





















