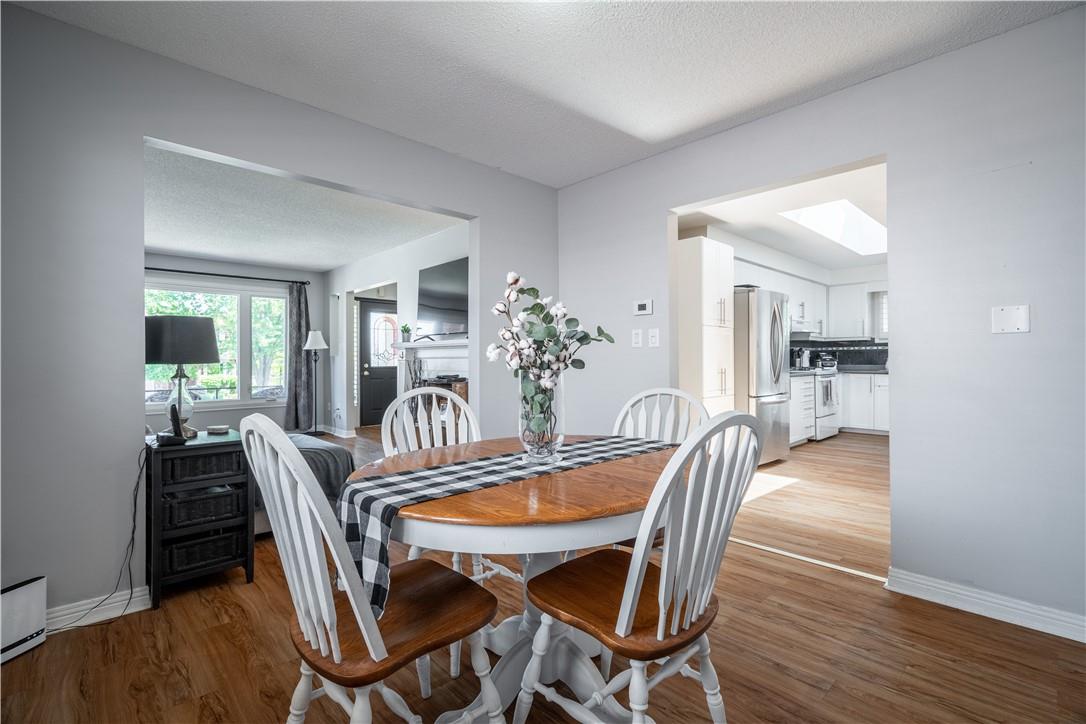3 Novoco Drive Hamilton, Ontario L9C 7E6
$849,777
Located on the West end of the Hamilton Mountain, this house is close to highway access, shops, and schools, making it ideal for families. The property features an in-law suite, perfect for multi-generational living. Large windows throughout the house and a beautiful skylight in the kitchen fill this home with natural light. It offers three generously sized bedrooms, with an additional bedroom in the basement. The house also boasts a spacious yard, providing ample outdoor space. (id:47594)
Property Details
| MLS® Number | H4195342 |
| Property Type | Single Family |
| AmenitiesNearBy | Public Transit, Schools |
| EquipmentType | Water Heater |
| Features | Park Setting, Park/reserve, Double Width Or More Driveway, Automatic Garage Door Opener |
| ParkingSpaceTotal | 5 |
| RentalEquipmentType | Water Heater |
Building
| BathroomTotal | 3 |
| BedroomsAboveGround | 3 |
| BedroomsBelowGround | 1 |
| BedroomsTotal | 4 |
| Appliances | Central Vacuum, Dishwasher, Refrigerator, Stove, Blinds, Window Coverings |
| BasementDevelopment | Finished |
| BasementType | Full (finished) |
| ConstructedDate | 1987 |
| ConstructionStyleAttachment | Detached |
| CoolingType | Central Air Conditioning |
| ExteriorFinish | Aluminum Siding, Brick |
| FireplaceFuel | Gas |
| FireplacePresent | Yes |
| FireplaceType | Other - See Remarks |
| FoundationType | Poured Concrete |
| HeatingFuel | Natural Gas |
| HeatingType | Forced Air |
| SizeExterior | 1261 Sqft |
| SizeInterior | 1261 Sqft |
| Type | House |
| UtilityWater | Municipal Water |
Parking
| Attached Garage |
Land
| Acreage | No |
| LandAmenities | Public Transit, Schools |
| Sewer | Municipal Sewage System |
| SizeDepth | 99 Ft |
| SizeFrontage | 41 Ft |
| SizeIrregular | 41.82 X 99.15 |
| SizeTotalText | 41.82 X 99.15|under 1/2 Acre |
Rooms
| Level | Type | Length | Width | Dimensions |
|---|---|---|---|---|
| Second Level | 5pc Bathroom | Measurements not available | ||
| Second Level | Bedroom | 13' 8'' x 12' 5'' | ||
| Second Level | Bedroom | 9' 11'' x 11' 5'' | ||
| Second Level | Bedroom | 11' 5'' x 9' 3'' | ||
| Basement | Storage | Measurements not available | ||
| Basement | 3pc Bathroom | Measurements not available | ||
| Basement | Bedroom | 21' 2'' x 10' 8'' | ||
| Lower Level | 3pc Bathroom | Measurements not available | ||
| Lower Level | Family Room | 19' 11'' x 12' 2'' | ||
| Lower Level | Kitchen/dining Room | 20' '' x 10' 1'' | ||
| Ground Level | Kitchen | 19' 1'' x 11' 1'' | ||
| Ground Level | Dining Room | 10' 10'' x 10' 11'' | ||
| Ground Level | Living Room | 16' 2'' x 11' 3'' | ||
| Ground Level | Foyer | Measurements not available |
https://www.realtor.ca/real-estate/26958395/3-novoco-drive-hamilton
Interested?
Contact us for more information
Amanda Billeci
Salesperson
Unit 101 1595 Upper James St.
Hamilton, Ontario L9B 0H7
Amber Wood
Salesperson
Unit 101 1595 Upper James St.
Hamilton, Ontario L9B 0H7



























