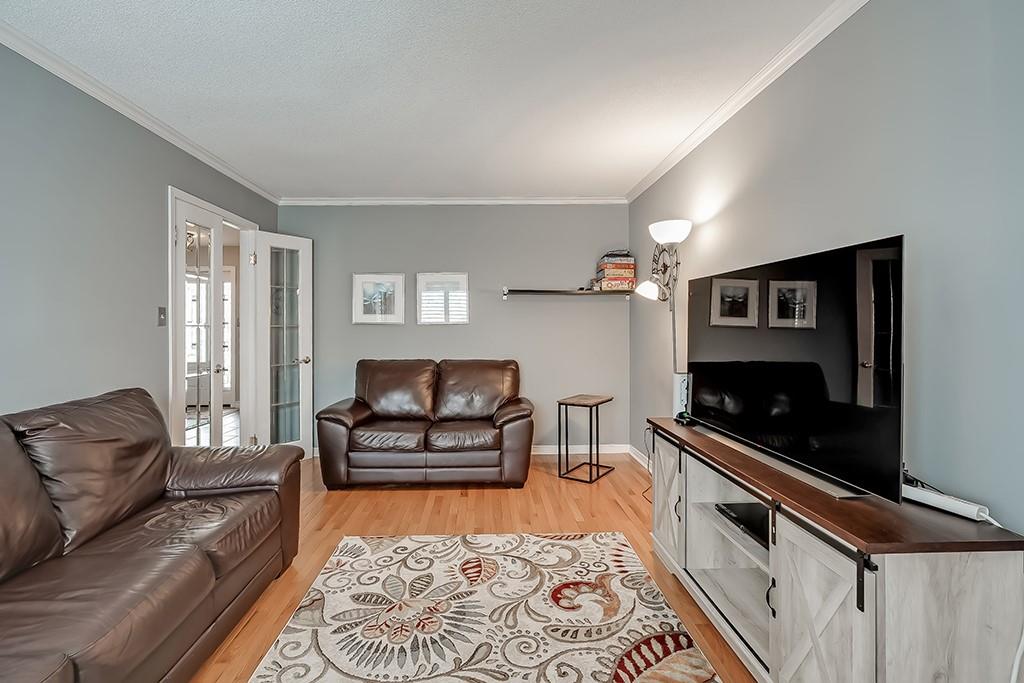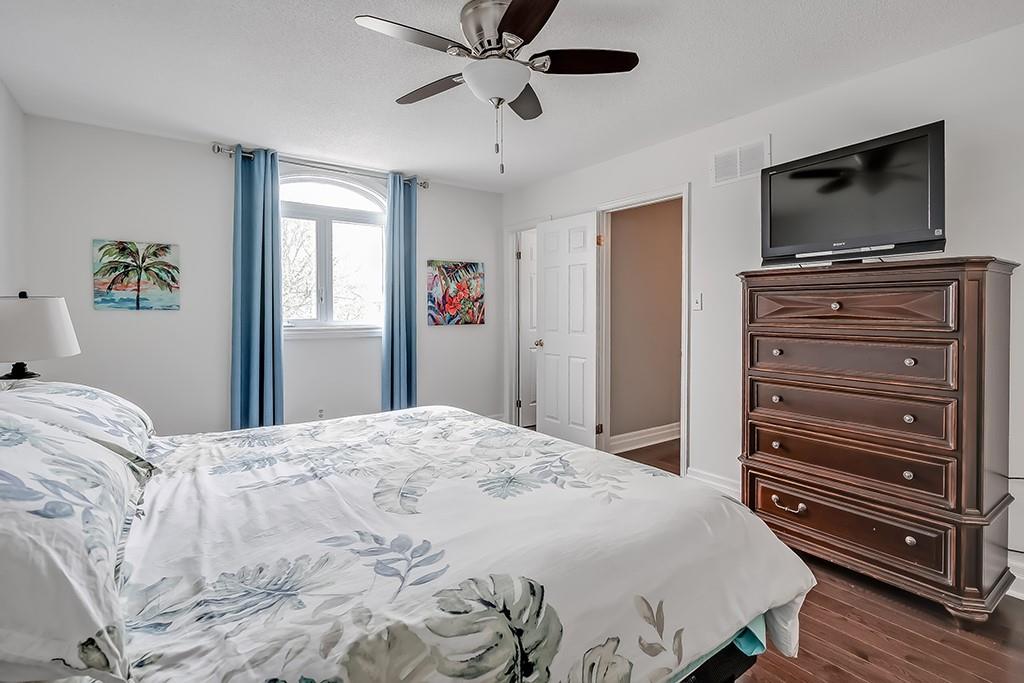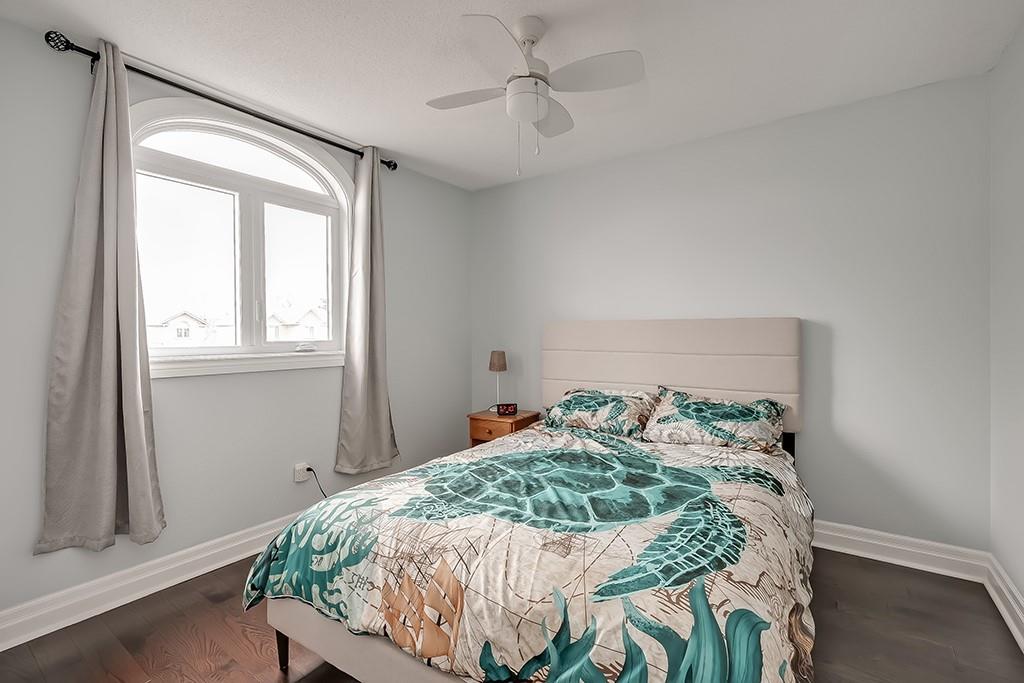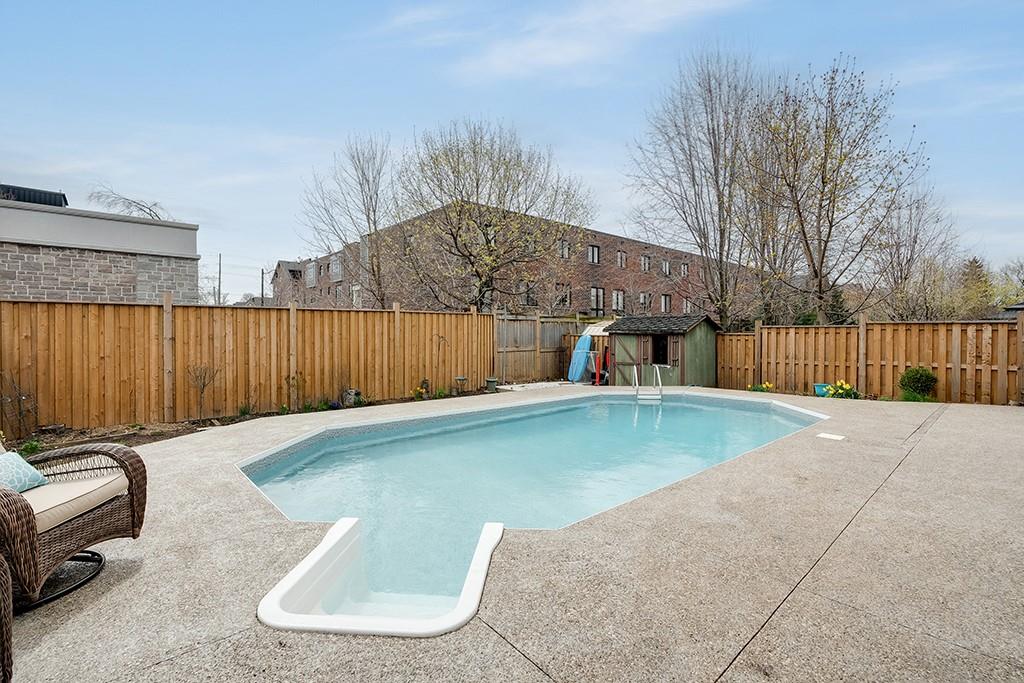30 Culotta Drive Waterdown, Ontario L8B 0C3
$1,249,000
This beautiful 2-storey home is situated on a quiet and family friendly street. The home features 4+1 spacious bedrooms, 3.5 baths and is approximately 2100 square feet PLUS a partially finished lower level and backyard oasis with a swimming pool! This home has numerous updates throughout and boasts a wonderful open concept floor plan. The main floor includes a large living / dining room combination with hardwood flooring. There is also a spacious eat-in kitchen with access to the private backyard. The kitchen features stainless steel appliances, wood cabinetry, a tile backsplash and plenty of natural light. The kitchen opens to the spacious family room- which includes a gas fireplace and hardwood flooring. There is also an updated powder room and laundry room with access to the double car garage. The upper level features 4 spacious bedrooms, 2 full baths and hardwood flooring throughout. The primary bedroom includes a walk-in closet and a beautiful renovated 5-piece ensuite with heated floors! There is also an updated 4-piece main bath. The partially finished lower level includes a newly renovated 3-piece bath, a bedroom and plenty of storage space! The exterior of the home features a double car garage, a custom designed driveway, a private backyard with a beautiful exposed aggregate concrete patio and salt water swimming pool! This home is move-in ready and is situated on a quiet, family friendly street, close to all amenities, parks, schools, and public transportation! (id:47594)
Property Details
| MLS® Number | H4195257 |
| Property Type | Single Family |
| EquipmentType | Furnace, Water Heater, Air Conditioner |
| Features | Double Width Or More Driveway, Paved Driveway |
| ParkingSpaceTotal | 4 |
| PoolType | Inground Pool |
| RentalEquipmentType | Furnace, Water Heater, Air Conditioner |
Building
| BathroomTotal | 4 |
| BedroomsAboveGround | 4 |
| BedroomsBelowGround | 1 |
| BedroomsTotal | 5 |
| Appliances | Dishwasher, Microwave, Refrigerator, Stove, Window Coverings, Garage Door Opener |
| ArchitecturalStyle | 2 Level |
| BasementDevelopment | Finished |
| BasementType | Full (finished) |
| ConstructedDate | 1992 |
| ConstructionStyleAttachment | Detached |
| CoolingType | Central Air Conditioning |
| ExteriorFinish | Brick |
| FoundationType | Poured Concrete |
| HalfBathTotal | 1 |
| HeatingFuel | Natural Gas |
| HeatingType | Forced Air |
| StoriesTotal | 2 |
| SizeExterior | 2082 Sqft |
| SizeInterior | 2082 Sqft |
| Type | House |
| UtilityWater | Municipal Water |
Parking
| Attached Garage |
Land
| Acreage | No |
| Sewer | Municipal Sewage System |
| SizeDepth | 126 Ft |
| SizeFrontage | 49 Ft |
| SizeIrregular | 49.21 X 126.19 |
| SizeTotalText | 49.21 X 126.19|under 1/2 Acre |
Rooms
| Level | Type | Length | Width | Dimensions |
|---|---|---|---|---|
| Second Level | 4pc Bathroom | Measurements not available | ||
| Second Level | Bedroom | 11' 9'' x 9' 3'' | ||
| Second Level | Bedroom | 12' 11'' x 10' 1'' | ||
| Second Level | Bedroom | 10' 8'' x 10' 1'' | ||
| Second Level | 5pc Ensuite Bath | Measurements not available | ||
| Second Level | Primary Bedroom | 16' 6'' x 11' 4'' | ||
| Basement | Utility Room | 11' '' x 6' '' | ||
| Basement | 3pc Bathroom | Measurements not available | ||
| Basement | Bedroom | 13' 2'' x 10' 6'' | ||
| Ground Level | 2pc Bathroom | Measurements not available | ||
| Ground Level | Laundry Room | 8' 2'' x 6' 3'' | ||
| Ground Level | Dining Room | 11' '' x 11' '' | ||
| Ground Level | Living Room | 15' '' x 11' 4'' | ||
| Ground Level | Family Room | 17' 3'' x 11' '' | ||
| Ground Level | Breakfast | 11' '' x 8' 9'' | ||
| Ground Level | Kitchen | 8' '' x 10' '' |
https://www.realtor.ca/real-estate/26964041/30-culotta-drive-waterdown
Interested?
Contact us for more information
Greg Kuchma
Broker
502 Brant Street Unit 1a
Burlington, Ontario L7R 2G4
Dareen Kuchma
Salesperson
502 Brant Street
Burlington, Ontario L7R 2G4















































