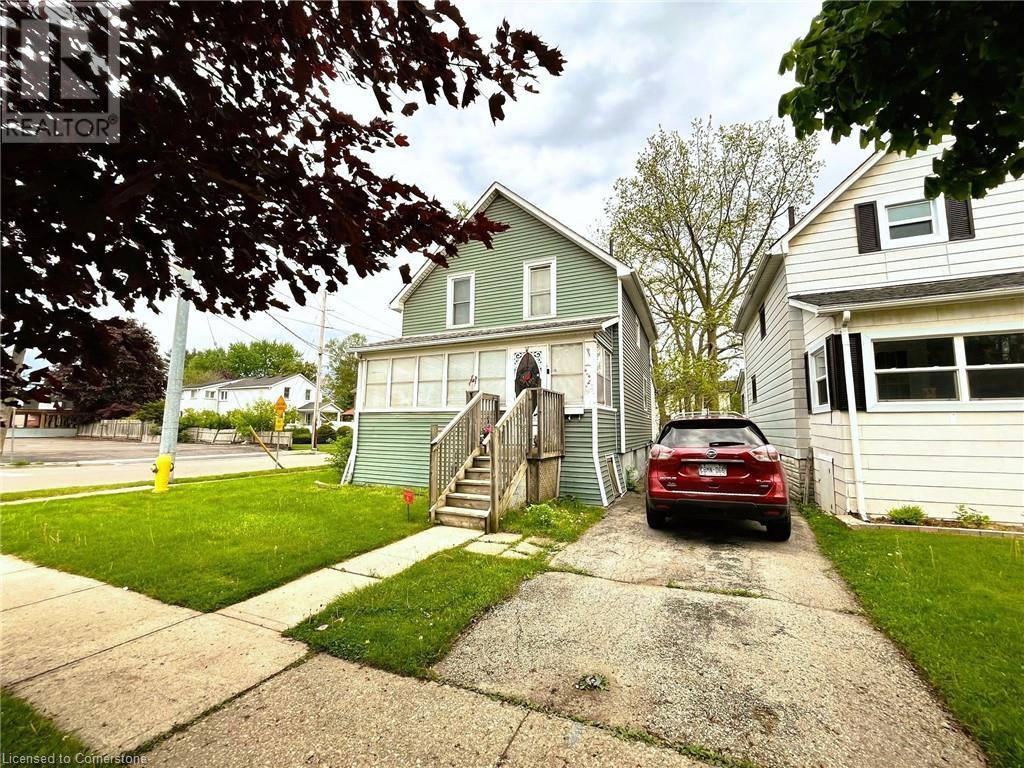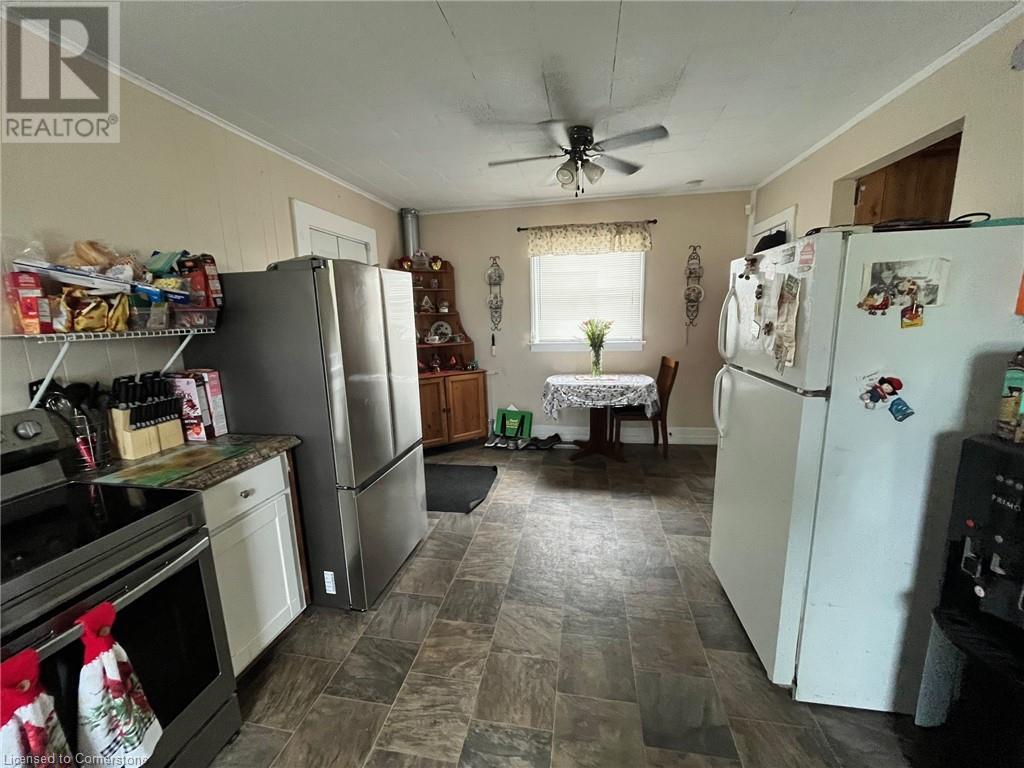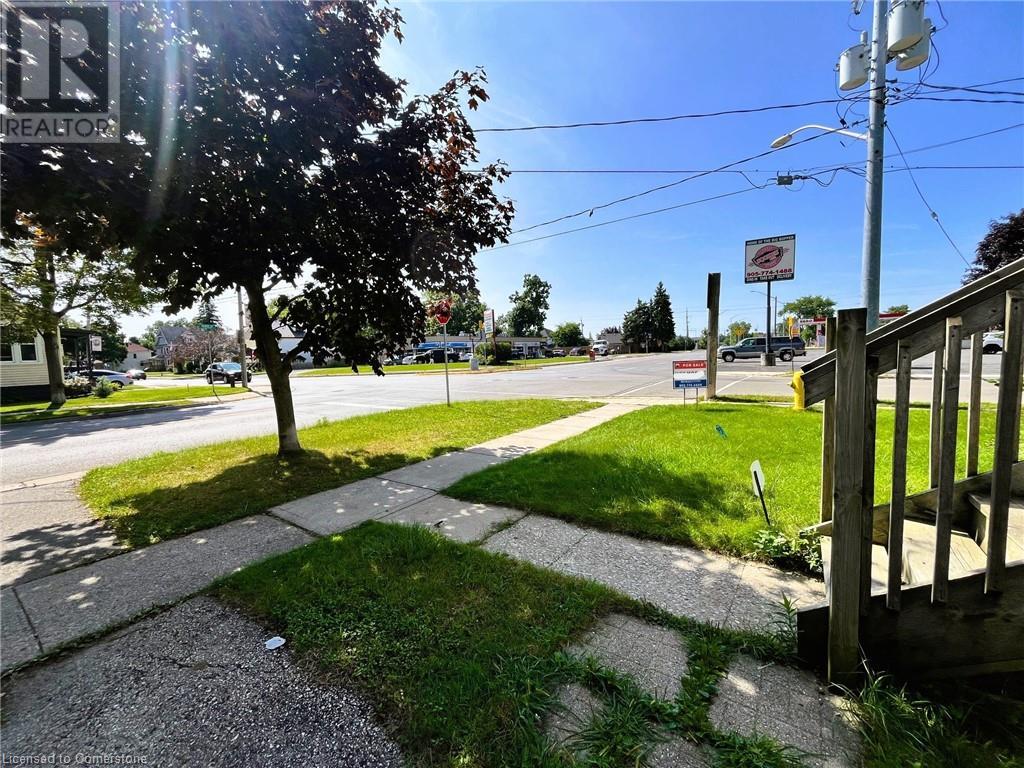300 George Street Dunnville, Ontario N1A 2T6
$429,900
Well built home great for the first time Buyer, family, or Investor! 1250 sqft of living space in this 2 storey home with deep mature treed lot in convenient Dunnville location. Spacious designed main floor features front sunroom, large living room, eat-in kitchen & rear mudroom with backyard walk-out. Upper level offers 3 bedrooms & family bath. Full service-style basement houses n/g furnace, hot water heater + 100-amp hydro breaker service. Extras include vinyl replacement windows, recent roof shingles, plumbing & electrical upgrades. Paved 3 car drive & large fenced in backyard. Options could be explored for a shed, garage, or home based business. Easy walk to downtown amenities & Grand River. Close to schools, parks, hospital & 35-minute drive to Hamilton, St. Kit's & QEW. (id:47594)
Property Details
| MLS® Number | 40684734 |
| Property Type | Single Family |
| AmenitiesNearBy | Hospital, Marina, Schools, Shopping |
| CommunityFeatures | Community Centre |
| EquipmentType | None |
| Features | Corner Site |
| ParkingSpaceTotal | 3 |
| RentalEquipmentType | None |
Building
| BathroomTotal | 1 |
| BedroomsAboveGround | 3 |
| BedroomsTotal | 3 |
| ArchitecturalStyle | 2 Level |
| BasementDevelopment | Unfinished |
| BasementType | Full (unfinished) |
| ConstructionStyleAttachment | Detached |
| CoolingType | None |
| ExteriorFinish | Aluminum Siding |
| FoundationType | Poured Concrete |
| HeatingFuel | Natural Gas |
| HeatingType | Forced Air |
| StoriesTotal | 2 |
| SizeInterior | 1250 Sqft |
| Type | House |
| UtilityWater | Municipal Water |
Land
| AccessType | Road Access |
| Acreage | No |
| LandAmenities | Hospital, Marina, Schools, Shopping |
| Sewer | Municipal Sewage System |
| SizeDepth | 132 Ft |
| SizeFrontage | 33 Ft |
| SizeTotalText | Under 1/2 Acre |
| ZoningDescription | R |
Rooms
| Level | Type | Length | Width | Dimensions |
|---|---|---|---|---|
| Second Level | 4pc Bathroom | Measurements not available | ||
| Second Level | Bedroom | 11'7'' x 10'0'' | ||
| Second Level | Bedroom | 11'0'' x 8'6'' | ||
| Second Level | Primary Bedroom | 12'0'' x 11'6'' | ||
| Basement | Laundry Room | Measurements not available | ||
| Basement | Utility Room | Measurements not available | ||
| Main Level | Living Room | 12'0'' x 13'6'' | ||
| Main Level | Kitchen | 19'0'' x 11'0'' | ||
| Main Level | Sunroom | 20'0'' x 6'3'' |
https://www.realtor.ca/real-estate/27730077/300-george-street-dunnville
Interested?
Contact us for more information
Wesley Moodie
Broker
#101-325 Winterberry Drive
Stoney Creek, Ontario L8J 0B6


















