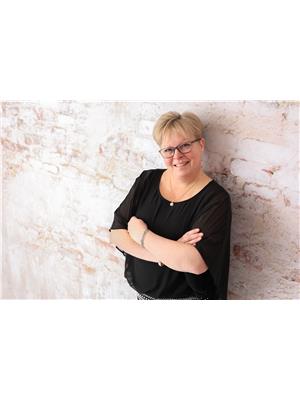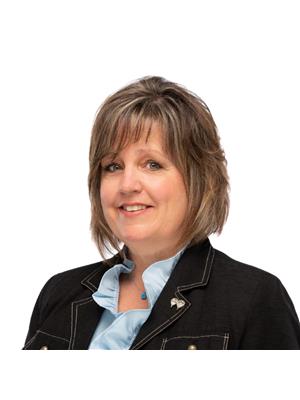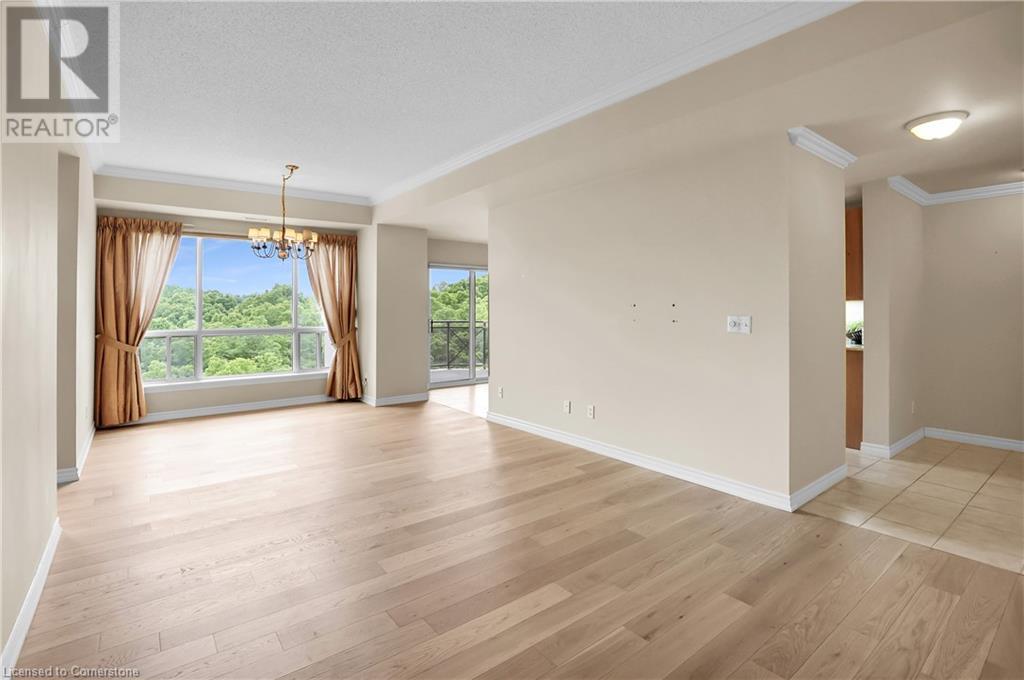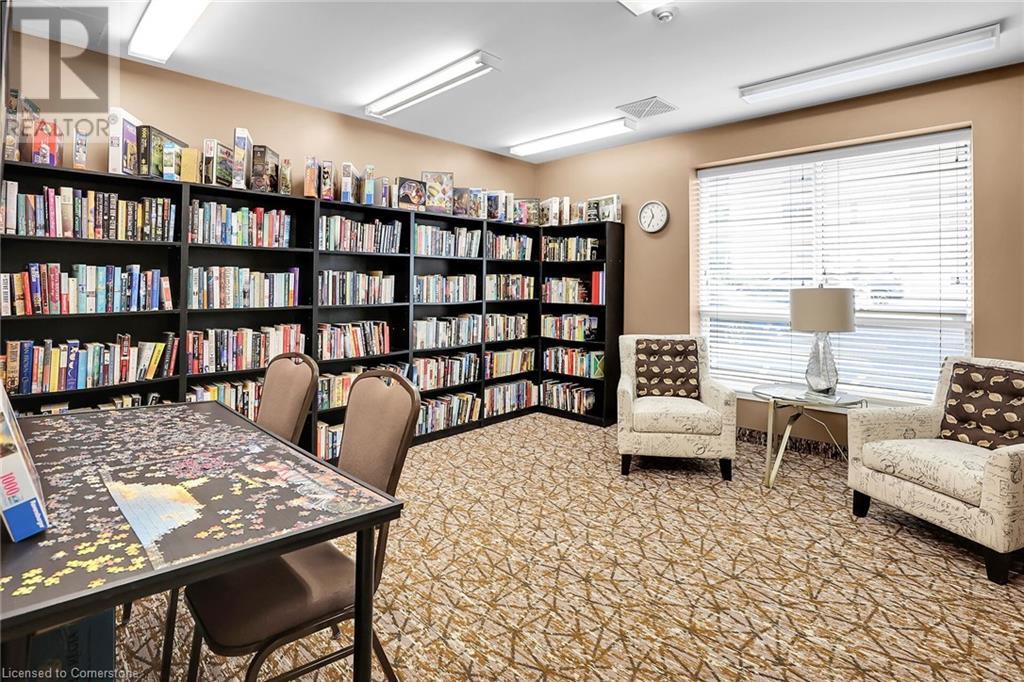3000 Creekside Drive Unit# 807 Dundas, Ontario L9H 7S8
$770,000Maintenance, Insurance, Cable TV, Heat, Water, Parking
$833.02 Monthly
Maintenance, Insurance, Cable TV, Heat, Water, Parking
$833.02 MonthlyWelcome home to the best view these buildings have to offer at Creekside Drive in beautiful Dundas. Unit 807 is bright and spacious with over 1150 sq ft, offering beautiful large widows and balcony overlooking the Creek and Spencer Creek Trail. Entrance foyer leads to a galley kitchen with granite counters, breakfast bar, and opens to a dinette that leads to large patio doors to a private balcony. Centrally located in the unit is a spacious Living and dining room combo with electric fireplace. This unit has 2 bedrooms, the master with 3 pc ensuite, and walk-in closet. Second bedroom also overlooks the creek and has an adjacent second 4 pc bathroom. Laundry is in unit with a brand new stackable washer and dryer. This unit offers beautiful updated flooring and plenty of storage space. There is a private locker for storage and one parking space underground. Easy accessibility of all amenities within walking distance or short drive by car. Come check this unit out you will be amazed. (id:47594)
Property Details
| MLS® Number | 40686439 |
| Property Type | Single Family |
| Amenities Near By | Park, Place Of Worship, Public Transit, Schools |
| Community Features | Quiet Area |
| Equipment Type | None |
| Features | Southern Exposure, Conservation/green Belt, Balcony, Paved Driveway, Shared Driveway |
| Parking Space Total | 1 |
| Rental Equipment Type | None |
| Storage Type | Locker |
Building
| Bathroom Total | 2 |
| Bedrooms Above Ground | 2 |
| Bedrooms Total | 2 |
| Amenities | Car Wash, Guest Suite, Party Room |
| Basement Type | None |
| Constructed Date | 2006 |
| Construction Style Attachment | Attached |
| Cooling Type | Central Air Conditioning |
| Exterior Finish | Stucco |
| Foundation Type | Poured Concrete |
| Heating Fuel | Natural Gas |
| Heating Type | Forced Air |
| Stories Total | 1 |
| Size Interior | 1,163 Ft2 |
| Type | Apartment |
| Utility Water | Municipal Water |
Parking
| Underground |
Land
| Acreage | No |
| Land Amenities | Park, Place Of Worship, Public Transit, Schools |
| Sewer | Municipal Sewage System |
| Size Total Text | Unknown |
| Zoning Description | Rm4/s-83,rm4/s-82 |
Rooms
| Level | Type | Length | Width | Dimensions |
|---|---|---|---|---|
| Main Level | 3pc Bathroom | 9'1'' x 5'0'' | ||
| Main Level | Primary Bedroom | 12'0'' x 15'0'' | ||
| Main Level | Bedroom | 9'9'' x 11'0'' | ||
| Main Level | 4pc Bathroom | 8'5'' x 5'0'' | ||
| Main Level | Other | 10'0'' x 8'0'' | ||
| Main Level | Living Room | 11'9'' x 24'2'' | ||
| Main Level | Dinette | 9'0'' x 7'8'' | ||
| Main Level | Kitchen | 9'0'' x 10'4'' | ||
| Main Level | Laundry Room | Measurements not available | ||
| Main Level | Foyer | 5'0'' x 5'7'' |
https://www.realtor.ca/real-estate/27769250/3000-creekside-drive-unit-807-dundas
Contact Us
Contact us for more information

Julie Swayze
Salesperson
(905) 664-2300
http//www.julieswayze.com
860 Queenston Road Unit 4b
Stoney Creek, Ontario L8G 4A8
(905) 545-1188
(905) 664-2300

Dagmar Chindemi
Salesperson
(905) 664-2300
860 Queenston Road Suite A
Stoney Creek, Ontario L8G 4A8
(905) 545-1188
(905) 664-2300












































