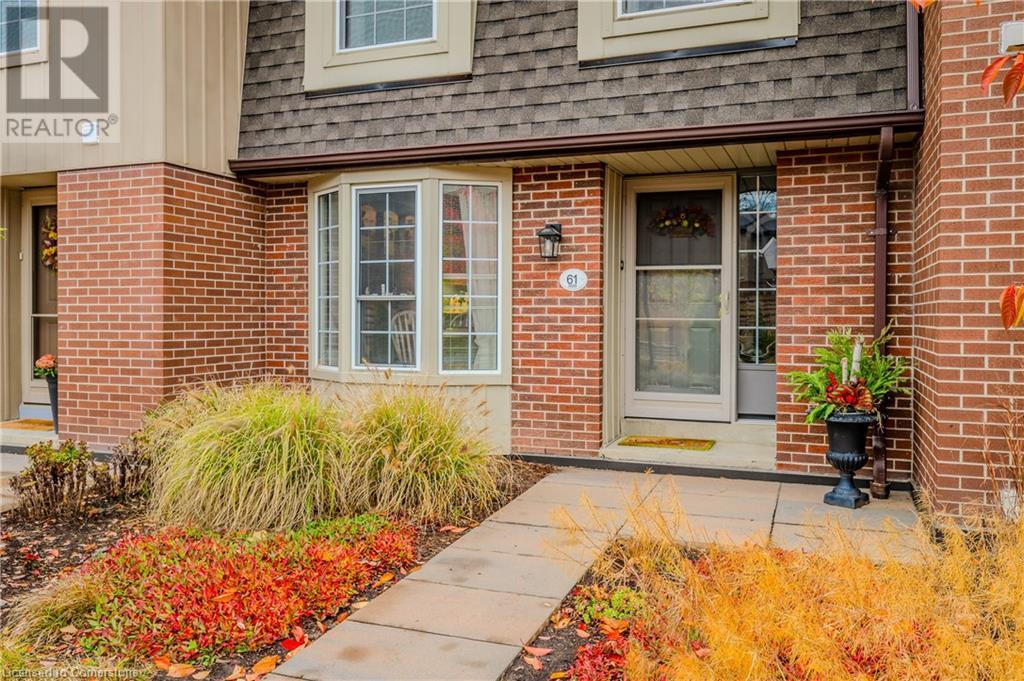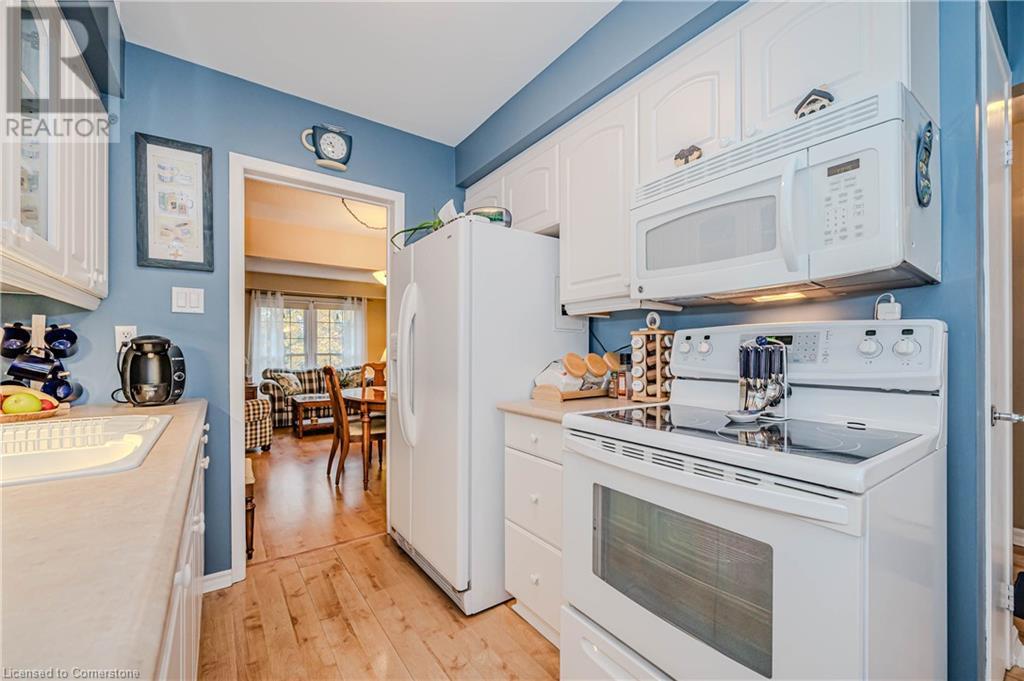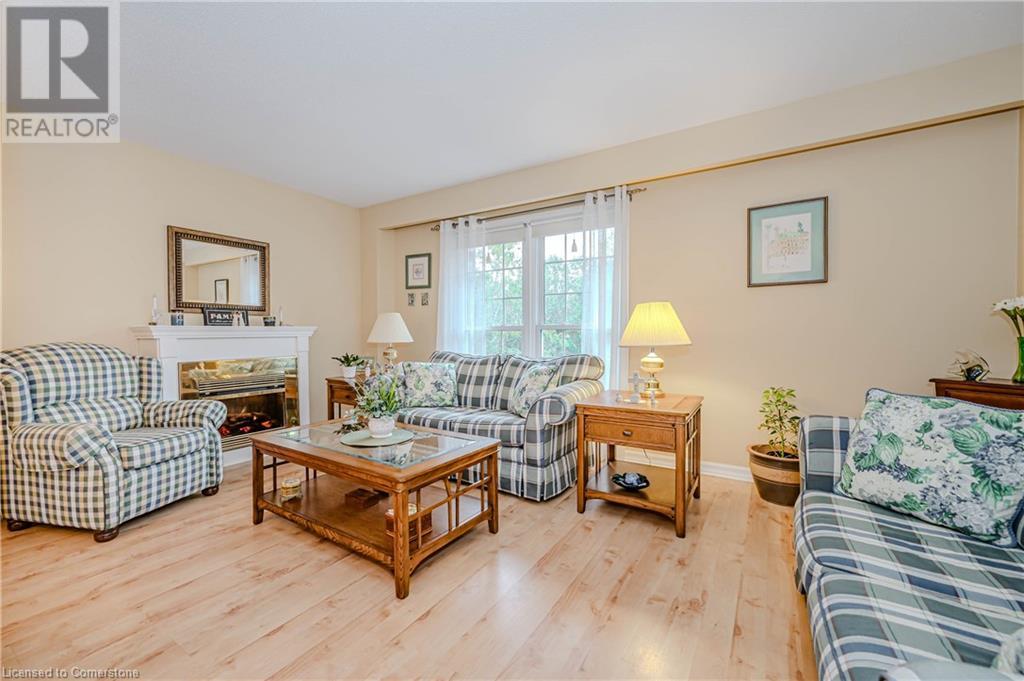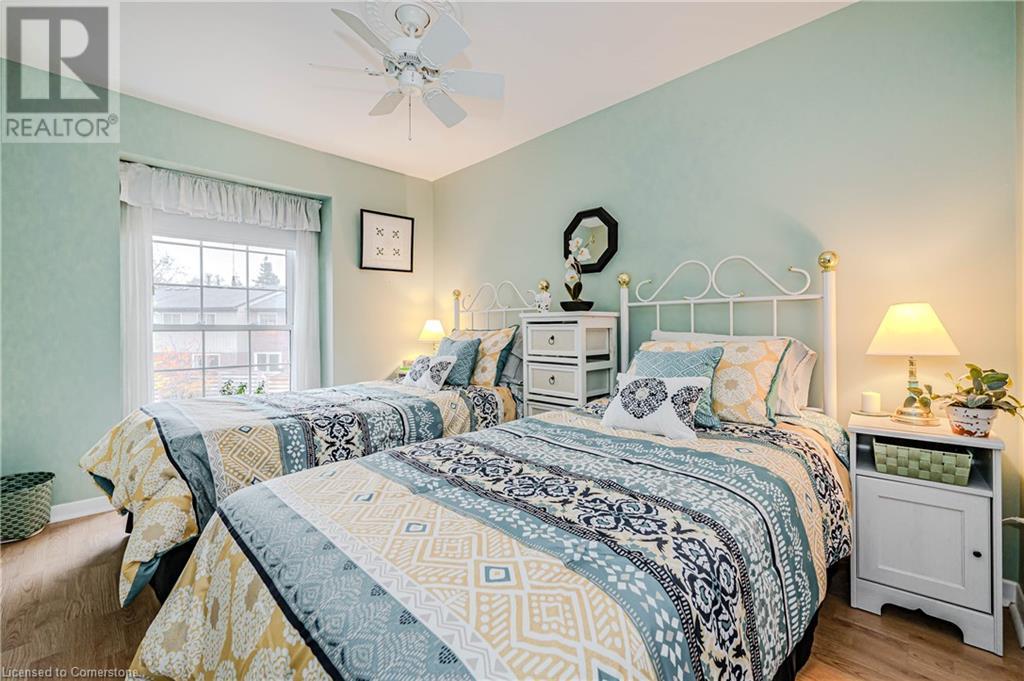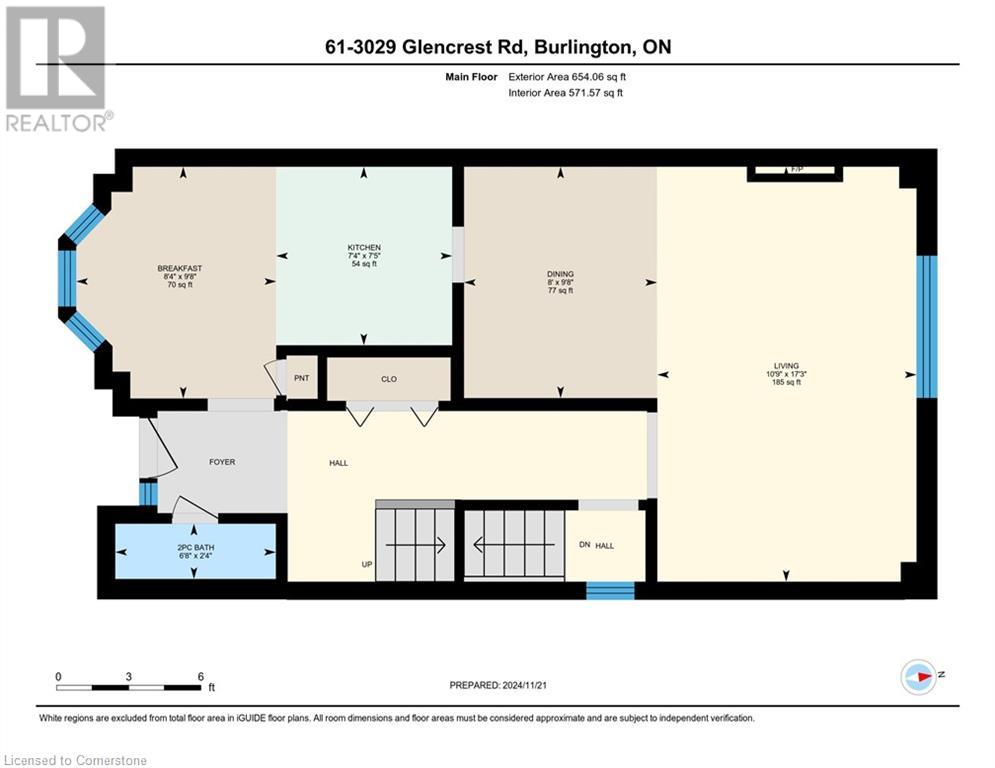3029 Glencrest Road Unit# 61 Burlington, Ontario L7N 3K1
$659,000Maintenance, Insurance, Cable TV, Landscaping, Parking
$1,039.61 Monthly
Maintenance, Insurance, Cable TV, Landscaping, Parking
$1,039.61 MonthlyWelcome to your new townhome in South Central Burlington. This meticulously kept home is drenched with loads of natural light, enjoy the eat-in kitchen with bay window, living and dining with one of two cozy fireplaces, is an ideal area great for family get togethers, done top to bottom, 3 bedrooms, Primary w/ his & hers closets, 3 bathrooms, one on each level, the fully finished basement with cozy fireplace has a walk out to the private fenced patio and your underground 2 parking spots with inside entry. This safe community offers an in-ground swimming pool, professionally landscaped grounds, short walk to the lake & the downtown Core where the bustling shops, schools, YMCA, Central Library. Conveniently accessible major hwys. & right on the bus line, walk to the Go Station. (id:47594)
Property Details
| MLS® Number | 40687084 |
| Property Type | Single Family |
| Amenities Near By | Park, Place Of Worship, Public Transit, Schools |
| Parking Space Total | 2 |
Building
| Bathroom Total | 3 |
| Bedrooms Above Ground | 3 |
| Bedrooms Total | 3 |
| Appliances | Dryer, Freezer, Refrigerator, Stove, Washer |
| Architectural Style | 2 Level |
| Basement Development | Finished |
| Basement Type | Full (finished) |
| Construction Style Attachment | Attached |
| Cooling Type | Central Air Conditioning |
| Exterior Finish | Aluminum Siding, Brick, Vinyl Siding |
| Foundation Type | Poured Concrete |
| Half Bath Total | 2 |
| Heating Type | Forced Air |
| Stories Total | 2 |
| Size Interior | 1,984 Ft2 |
| Type | Row / Townhouse |
| Utility Water | Municipal Water |
Parking
| Underground |
Land
| Acreage | No |
| Land Amenities | Park, Place Of Worship, Public Transit, Schools |
| Sewer | Municipal Sewage System |
| Size Total Text | Unknown |
| Zoning Description | Rl6 |
Rooms
| Level | Type | Length | Width | Dimensions |
|---|---|---|---|---|
| Second Level | 4pc Bathroom | Measurements not available | ||
| Second Level | Bedroom | 8'3'' x 14'11'' | ||
| Second Level | Bedroom | 8'8'' x 11'7'' | ||
| Second Level | Primary Bedroom | 14'10'' x 12'9'' | ||
| Basement | Utility Room | 9'8'' x 14'4'' | ||
| Basement | 2pc Bathroom | Measurements not available | ||
| Basement | Recreation Room | 17'1'' x 15'5'' | ||
| Main Level | 2pc Bathroom | Measurements not available | ||
| Main Level | Living Room | 17'3'' x 10'9'' | ||
| Main Level | Kitchen | 7'5'' x 7'4'' | ||
| Main Level | Dining Room | 9'8'' x 8'0'' | ||
| Main Level | Breakfast | 9'8'' x 8'4'' |
https://www.realtor.ca/real-estate/27764425/3029-glencrest-road-unit-61-burlington
Contact Us
Contact us for more information
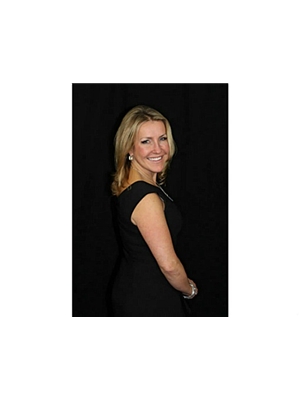
Lisa Weber
Broker
502 Brant Street Unit 1a
Burlington, Ontario L7R 2G4
(905) 631-8118




