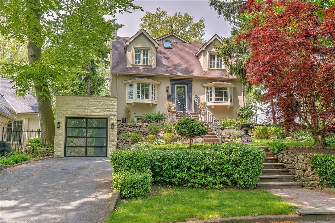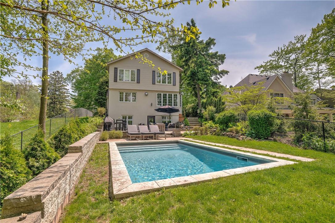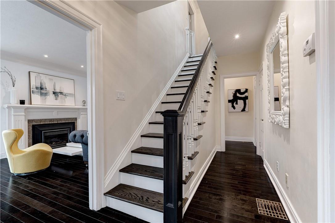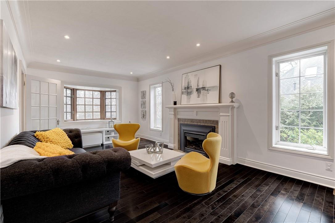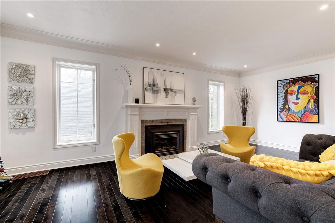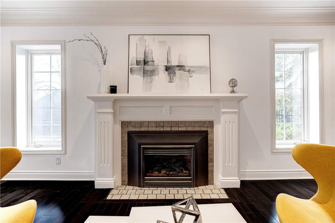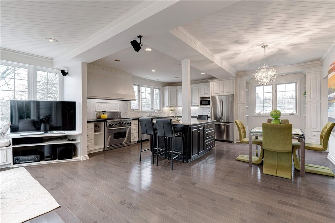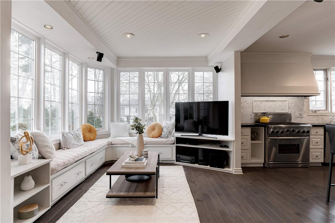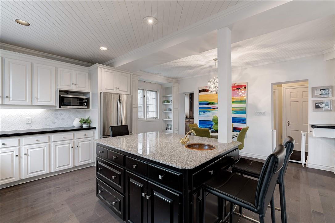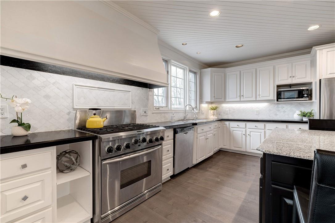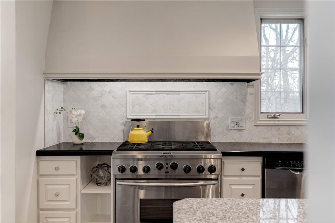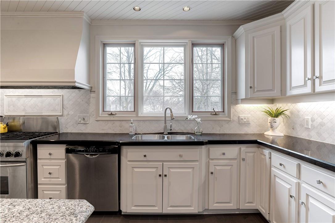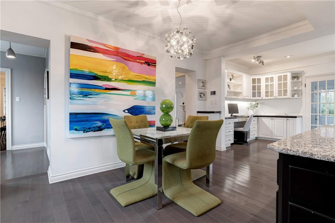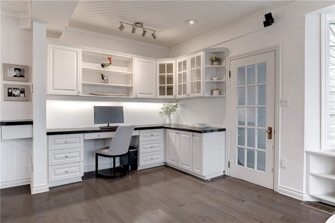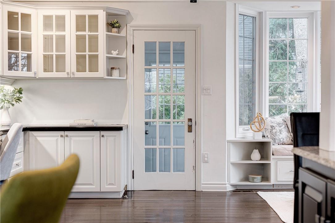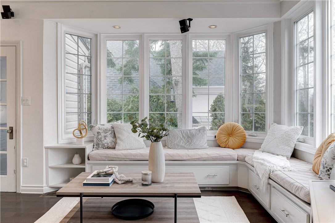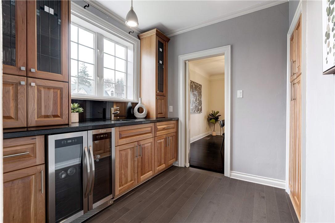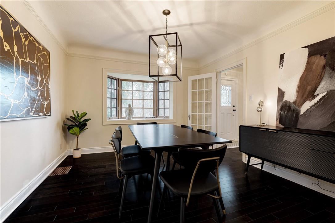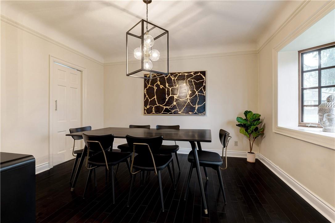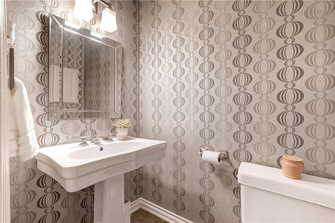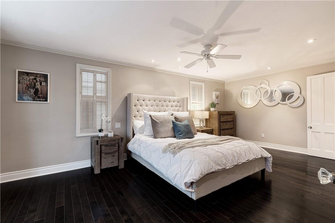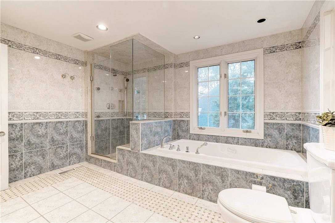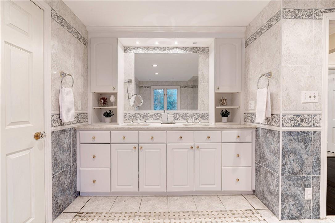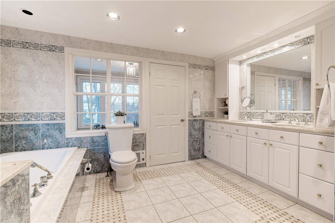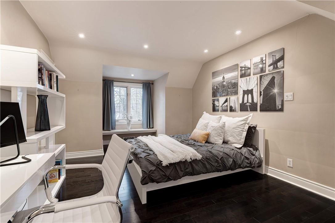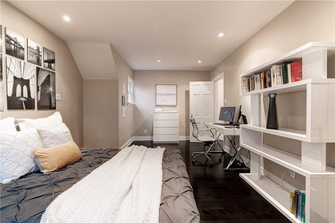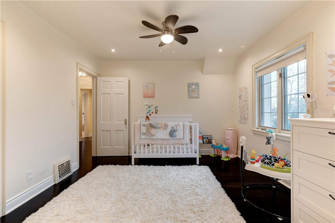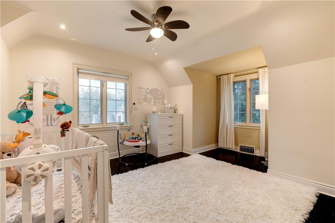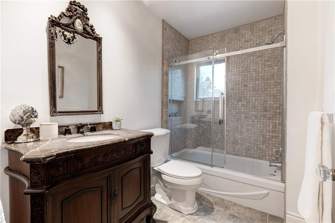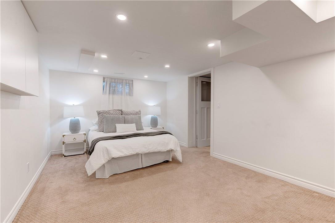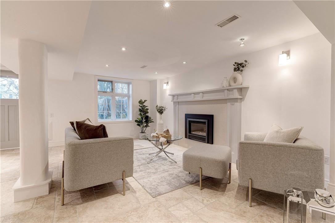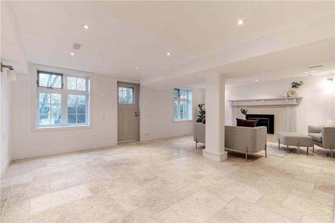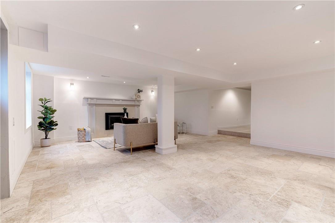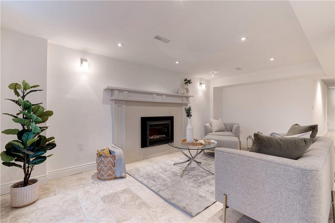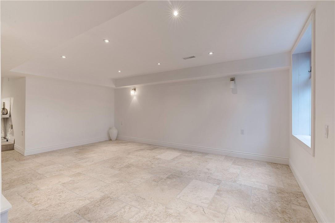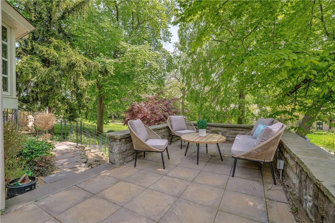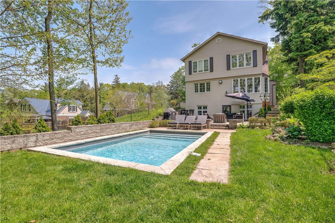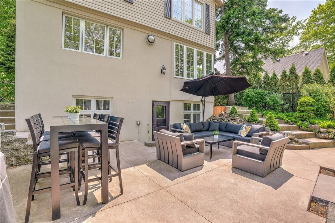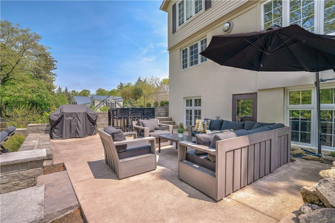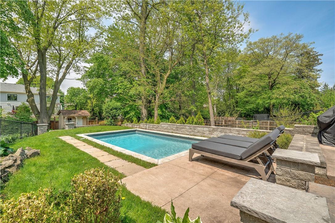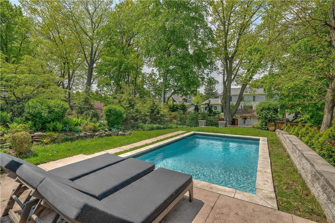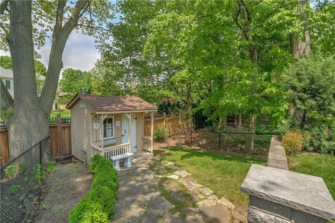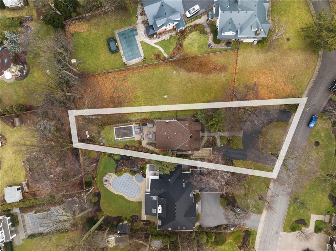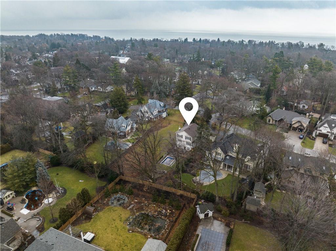3059 Woodland Park Drive Burlington, Ontario L7N 1K8
$1,999,990
Welcome to the epitome of elegance in prestigious Old Roseland, where this executive 3+1 bedroom, 2+2 bath home stands as a testament to timeless sophistication. Embraced by picturesque mature trees, 3059 Woodland Park Drive blends classic charm with modern amenities. Front living room features a gas burning fireplace and is adjacent to the separate dining room with butler’s pantry & wetbar. Continue through to the heart of the home overlooking your incredible yard. Custom kitchen with granite counters, large island with copper sink and custom seating nook. Eat-in kitchen and built-in desk complete this space. Upstairs, the spacious primary suite features a walk-through closet and oversized 5-piece bath. Two other well sized bedrooms and second full bath finish off the second floor. The finished basement with gas fireplace, forth bedroom and 2-piece bath serves as a versatile space that walks out to a stunning fully fenced backyard. Professional landscaped grounds, flagstone walkway and concrete patio surround a heated salt water pool. Front terrace provides additional outdoor entertaining space. This home is located in the heart of South Burlington’s most sought after family neighbourhood offering top rated schools (Tuck/Nelson), Roseland Park Tennis Club for members tennis/events, and is a short walk to the lake and downtown Burlington. (id:47594)
Property Details
| MLS® Number | H4182728 |
| Property Type | Single Family |
| AmenitiesNearBy | Hospital, Public Transit, Recreation, Schools |
| CommunityFeatures | Community Centre |
| EquipmentType | Water Heater |
| Features | Paved Driveway |
| ParkingSpaceTotal | 8 |
| PoolType | Inground Pool |
| RentalEquipmentType | Water Heater |
Building
| BathroomTotal | 4 |
| BedroomsAboveGround | 3 |
| BedroomsBelowGround | 1 |
| BedroomsTotal | 4 |
| Appliances | Dishwasher, Dryer, Refrigerator, Stove, Washer |
| ArchitecturalStyle | 2 Level |
| BasementDevelopment | Finished |
| BasementType | Full (finished) |
| ConstructedDate | 1930 |
| ConstructionStyleAttachment | Detached |
| CoolingType | Central Air Conditioning |
| ExteriorFinish | Stucco, Vinyl Siding |
| FireplaceFuel | Gas |
| FireplacePresent | Yes |
| FireplaceType | Other - See Remarks |
| FoundationType | Block |
| HalfBathTotal | 2 |
| HeatingFuel | Natural Gas |
| HeatingType | Forced Air |
| StoriesTotal | 2 |
| SizeExterior | 2501 Sqft |
| SizeInterior | 2501 Sqft |
| Type | House |
| UtilityWater | Municipal Water |
Parking
| Attached Garage | |
| Inside Entry |
Land
| Acreage | No |
| LandAmenities | Hospital, Public Transit, Recreation, Schools |
| Sewer | Municipal Sewage System |
| SizeDepth | 241 Ft |
| SizeFrontage | 75 Ft |
| SizeIrregular | 75.18 Ft X 212.50 Ft 57.7 X 184.51 Ft |
| SizeTotalText | 75.18 Ft X 212.50 Ft 57.7 X 184.51 Ft|under 1/2 Acre |
| ZoningDescription | Res |
Rooms
| Level | Type | Length | Width | Dimensions |
|---|---|---|---|---|
| Second Level | 4pc Bathroom | Measurements not available | ||
| Second Level | Bedroom | 11' 6'' x 10' 11'' | ||
| Second Level | Bedroom | 16' 11'' x 11' 7'' | ||
| Second Level | Other | 11' 3'' x 7' 5'' | ||
| Second Level | 5pc Bathroom | Measurements not available | ||
| Second Level | Primary Bedroom | 19' 7'' x 11' 4'' | ||
| Basement | 2pc Bathroom | Measurements not available | ||
| Basement | Utility Room | 21' 1'' x 11' 2'' | ||
| Basement | Laundry Room | 7' 6'' x 5' 3'' | ||
| Basement | Bedroom | 14' 9'' x 10' 5'' | ||
| Basement | Recreation Room | 22' 10'' x 18' 4'' | ||
| Ground Level | 2pc Bathroom | Measurements not available | ||
| Ground Level | Pantry | 5' 7'' x 4' 10'' | ||
| Ground Level | Office | 8' 7'' x 8' 6'' | ||
| Ground Level | Living Room | 21' 3'' x 11' 8'' | ||
| Ground Level | Family Room | 10' 6'' x 10' 2'' | ||
| Ground Level | Mud Room | 8' 7'' x 3' 11'' | ||
| Ground Level | Breakfast | 15' 8'' x 8' 3'' | ||
| Ground Level | Kitchen | 15' 10'' x 10' 6'' |
https://www.realtor.ca/real-estate/26414347/3059-woodland-park-drive-burlington
Interested?
Contact us for more information
Rachel Morgan
Broker
4121 Fairview Street Unit 4b
Burlington, Ontario L7L 2A4
Christina Wasley
Broker
4121 Fairview Street Unit 4b
Burlington, Ontario L7L 2A4

