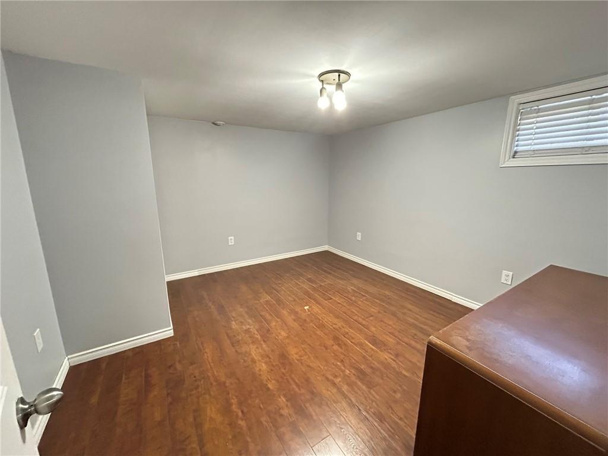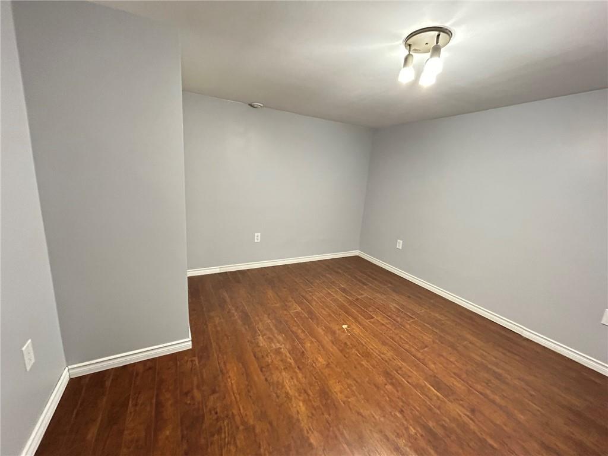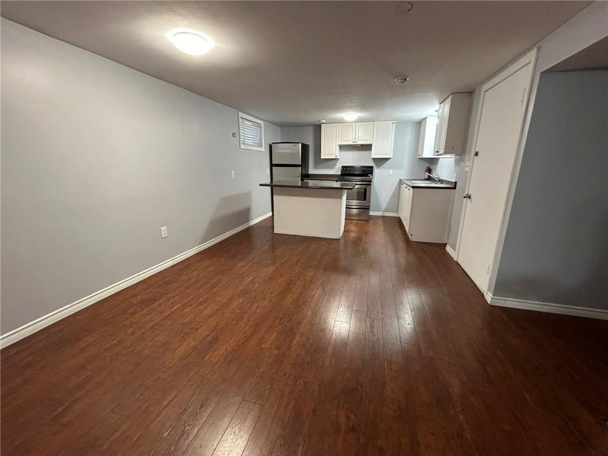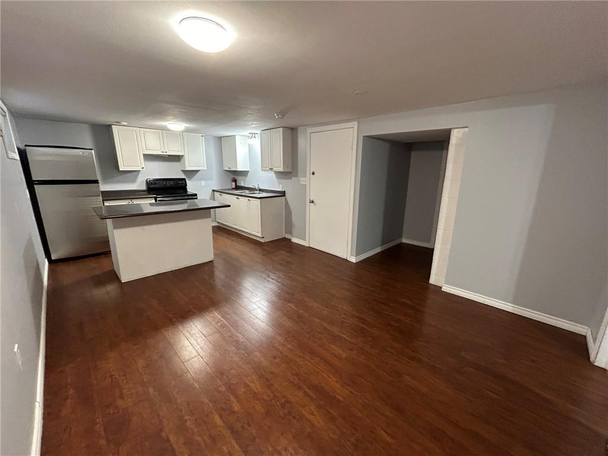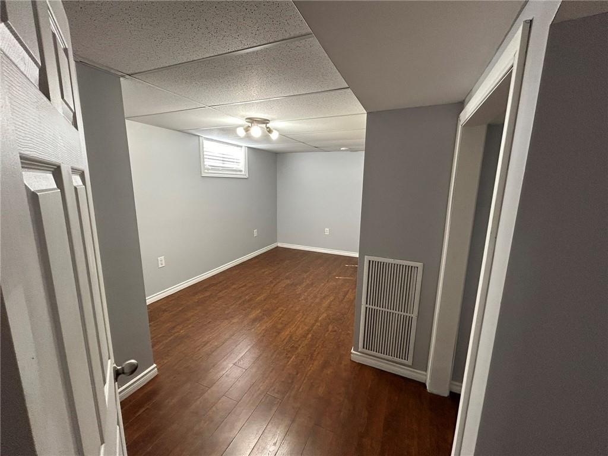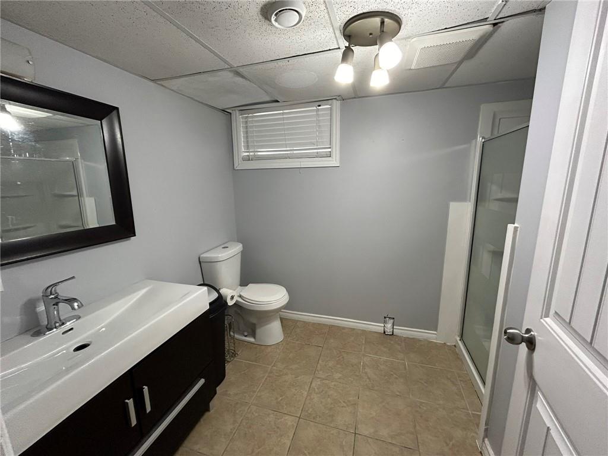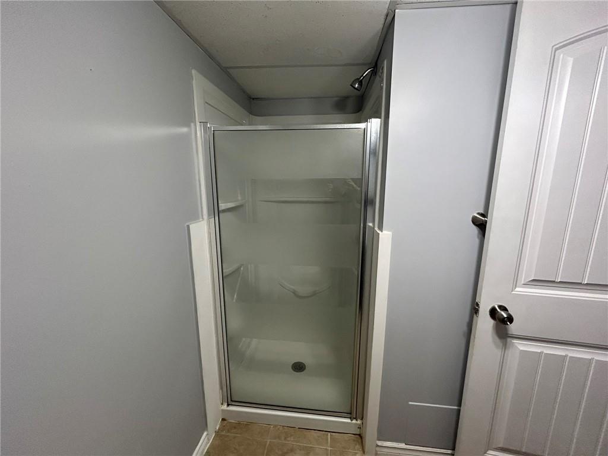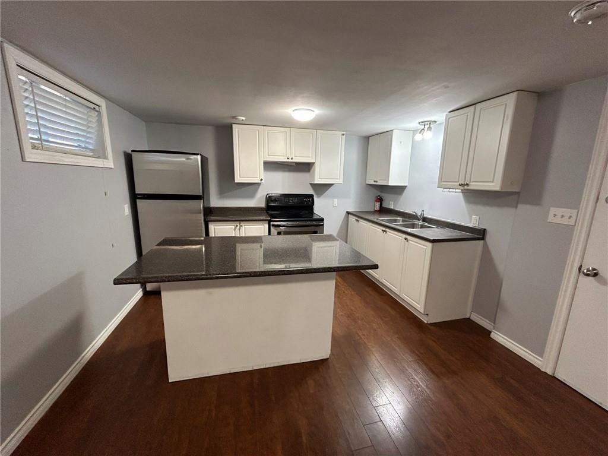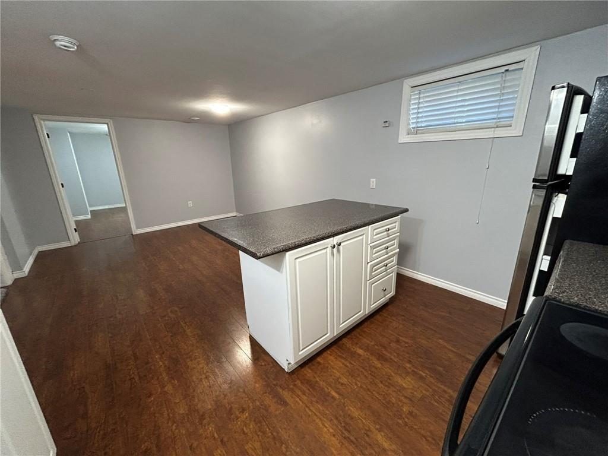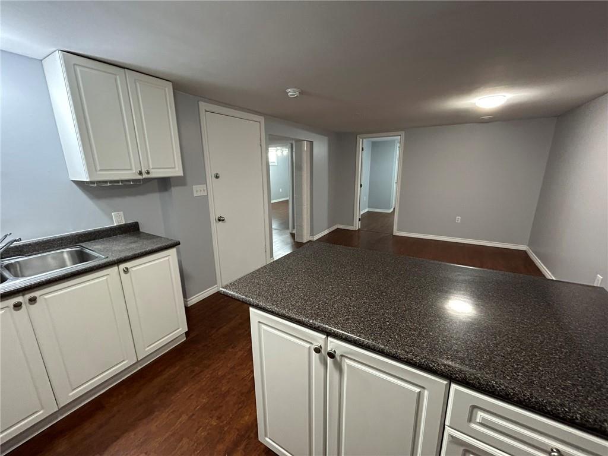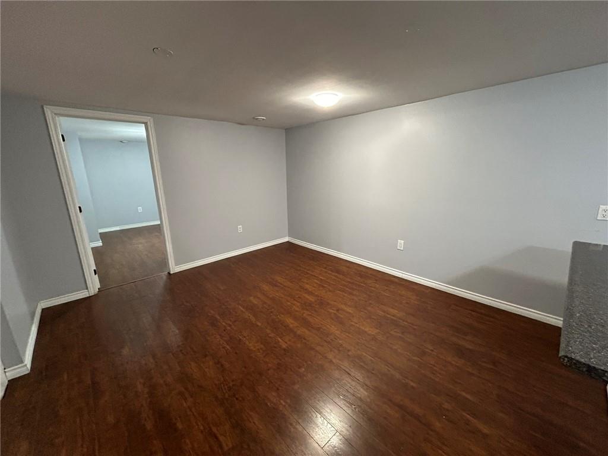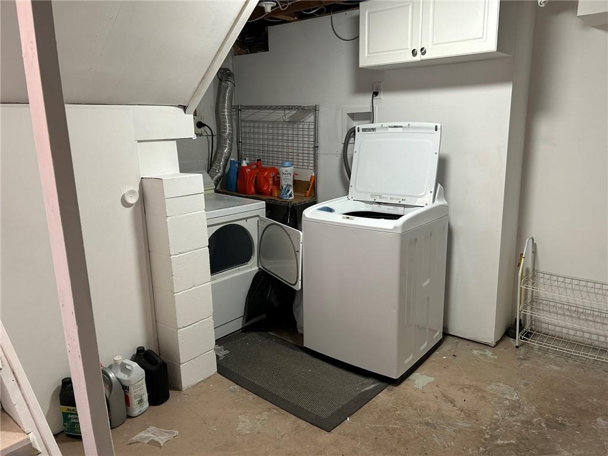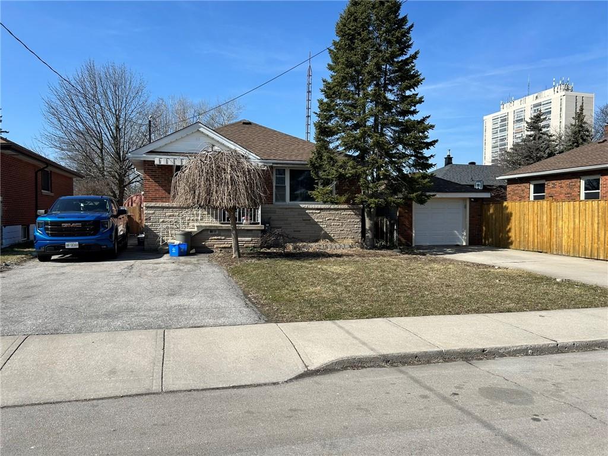308 East 42nd Street, Unit #b Hamilton, Ontario L8T 3A7
$1,500 Monthly
This inviting two-bedroom unit is ideally situated on the Hamilton East Mountain, offering the perfect blend of convenience and tranquility. Located just steps away from many essential amenities including transit services, grocery stores, and Tim Horton, This home ensures all your daily needs are within your reach. Adventure and relaxation are never far away, with the Lincoln Alexander Parkway and the scenic Mountain Brow nearby, where you can indulge in leisurely walks while admiring the stunning city views. Located on the lower level of the property, this unit emphasized open-style living, creating a spacious and welcoming atmosphere. The kitchen, a highlight of the home features an island with ample cupboard space. enhancing functionality and organization. It also boasts additional counter space and a breakfast bar. Both bedrooms in the unit are generously sized, offering ample space to comfortably accommodate queen-sized furniture, making them ideal retreats for rest and relaxation. Additionally, there is a convenient three-piece bathroom equipped with a shower and laundry area, adding to the comfortable and convenient experience this home offers. (id:47594)
Property Details
| MLS® Number | H4188885 |
| Property Type | Single Family |
| EquipmentType | None |
| Features | No Driveway, Shared Driveway |
| ParkingSpaceTotal | 1 |
| RentalEquipmentType | None |
Building
| BathroomTotal | 1 |
| BedroomsAboveGround | 2 |
| BedroomsTotal | 2 |
| Appliances | Refrigerator, Stove |
| BasementType | None |
| ConstructedDate | 1963 |
| ConstructionStyleAttachment | Detached |
| ExteriorFinish | Aluminum Siding |
| FoundationType | Poured Concrete |
| HeatingFuel | Natural Gas |
| HeatingType | Forced Air |
| StoriesTotal | 1 |
| SizeExterior | 600 Sqft |
| SizeInterior | 600 Sqft |
| Type | House |
| UtilityWater | Municipal Water |
Parking
| No Garage | |
| Shared |
Land
| Acreage | No |
| Sewer | Municipal Sewage System |
| SizeDepth | 199 Ft |
| SizeFrontage | 41 Ft |
| SizeIrregular | 41.51 X 199.73 |
| SizeTotalText | 41.51 X 199.73|under 1/2 Acre |
| SoilType | Clay |
| ZoningDescription | Res |
Rooms
| Level | Type | Length | Width | Dimensions |
|---|---|---|---|---|
| Ground Level | 3pc Bathroom | Measurements not available | ||
| Ground Level | Bedroom | 11' 1'' x 12' 1'' | ||
| Ground Level | Bedroom | 11' 10'' x 8' 1'' | ||
| Ground Level | Living Room | 11' 1'' x 12' '' | ||
| Ground Level | Kitchen | 8' 1'' x 12' '' |
https://www.realtor.ca/real-estate/26664577/308-east-42nd-street-unit-b-hamilton
Interested?
Contact us for more information
Cory Greenwood
Salesperson
Unit 101 1595 Upper James St.
Hamilton, Ontario L9B 0H7

