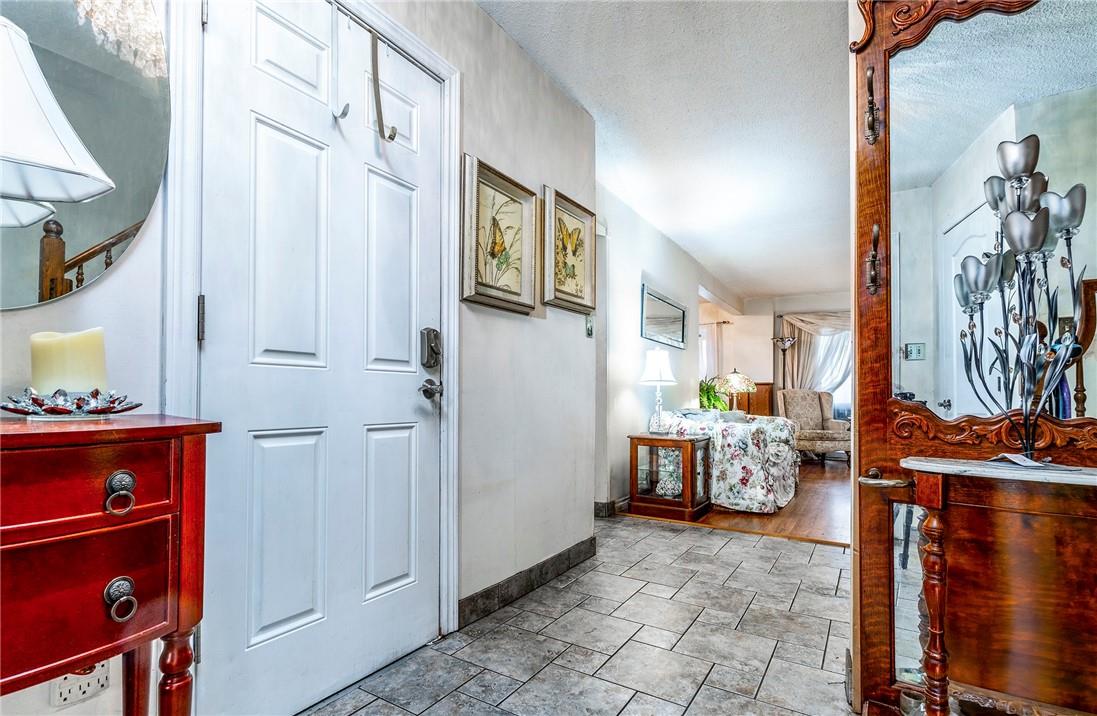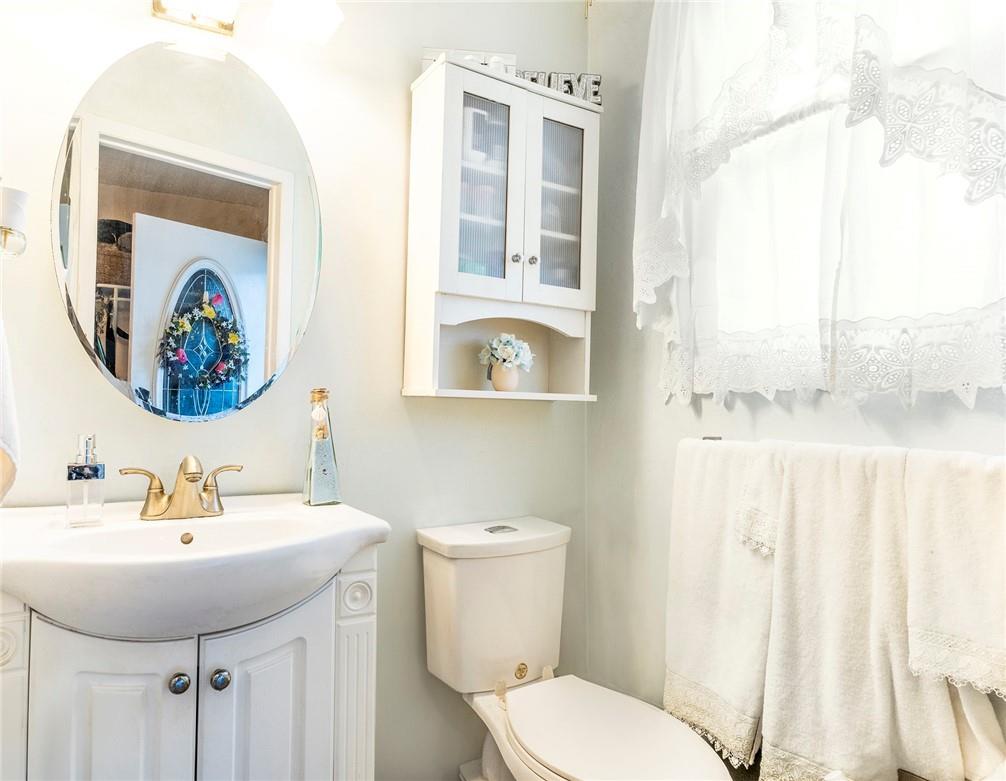Frank Salvatore Team
311 Macintosh Drive Hamilton, Ontario L8E 3Z6
3 Bedroom
2 Bathroom
1780 sqft
2 Level
Above Ground Pool
Forced Air
$699,900
ATTENTION FLIPPERS & INVESTORS or IDEAL to RENOVATE AND MAKE IT YOUR OWN!!!! ALL BRICK, 3 bed, 2 bath home on a LARGE LOT in a 10+ neighbourhood. This home has a lot to offer with large sized rooms, concrete triple drive, garage, close to schools including Mohawk College Stoney Creek Campus, parks and easy hwy access ideal for commuting. This home also offers a finished basement w/separate entrance offering the potential for extra income. DO NOT MISS this GREAT OPPORTUNITY. (id:47594)
Property Details
| MLS® Number | H4200561 |
| Property Type | Single Family |
| AmenitiesNearBy | Hospital, Public Transit, Schools |
| CommunityFeatures | Quiet Area |
| EquipmentType | Water Heater |
| Features | Park Setting, Park/reserve, Conservation/green Belt, Double Width Or More Driveway |
| ParkingSpaceTotal | 4 |
| PoolType | Above Ground Pool |
| RentalEquipmentType | Water Heater |
Building
| BathroomTotal | 2 |
| BedroomsAboveGround | 3 |
| BedroomsTotal | 3 |
| Appliances | Window Coverings |
| ArchitecturalStyle | 2 Level |
| BasementDevelopment | Finished |
| BasementType | Full (finished) |
| ConstructionStyleAttachment | Detached |
| ExteriorFinish | Brick |
| FoundationType | Poured Concrete |
| HalfBathTotal | 1 |
| HeatingFuel | Natural Gas |
| HeatingType | Forced Air |
| StoriesTotal | 2 |
| SizeExterior | 1780 Sqft |
| SizeInterior | 1780 Sqft |
| Type | House |
| UtilityWater | Municipal Water |
Parking
| Attached Garage |
Land
| Acreage | No |
| LandAmenities | Hospital, Public Transit, Schools |
| Sewer | Municipal Sewage System |
| SizeDepth | 128 Ft |
| SizeFrontage | 36 Ft |
| SizeIrregular | 36.14 X 128.65 |
| SizeTotalText | 36.14 X 128.65|under 1/2 Acre |
Rooms
| Level | Type | Length | Width | Dimensions |
|---|---|---|---|---|
| Second Level | 4pc Bathroom | Measurements not available | ||
| Second Level | Bedroom | 11' 6'' x 12' 11'' | ||
| Second Level | Bedroom | 11' 4'' x 15' 11'' | ||
| Second Level | Primary Bedroom | 19' 10'' x 13' 10'' | ||
| Basement | Games Room | 22' 2'' x 10' 6'' | ||
| Basement | Recreation Room | 10' 4'' x 19' 11'' | ||
| Ground Level | 2pc Bathroom | Measurements not available | ||
| Ground Level | Living Room | 11' 11'' x 17' 2'' | ||
| Ground Level | Dining Room | 9' 6'' x 9' 1'' | ||
| Ground Level | Kitchen | 8' 10'' x 12' 10'' | ||
| Ground Level | Foyer | 6' 7'' x 12' 6'' |
https://www.realtor.ca/real-estate/27183326/311-macintosh-drive-hamilton
Interested?
Contact us for more information
Mary Hamilton
Salesperson
RE/MAX Escarpment Realty Inc.
109 Portia Drive Unit 4b
Ancaster, Ontario L9G 0E8
109 Portia Drive Unit 4b
Ancaster, Ontario L9G 0E8











